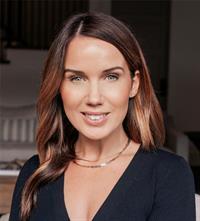1901 Falcon Cres Cowichan Bay, British Columbia V0R 1N1
$949,900
**OPEN HOUSE Sunday, Sept 14th 11AM-1PM** Enjoy peaceful living in the desirable Cowichan Bay Heights neighbourhood. This beautifully maintained home offers the ideal layout with main floor living, featuring a spacious open-concept kitchen, dining and living area plus a bonus office for those working from home. The main floor primary bedroom includes a walk-in closet and 3pc ensuite. Upstairs you’ll find two additional bedrooms, perfect for kids or guests. Highlights include vaulted ceilings, hardwood flooring, a natural gas fireplace, and over 1,900 sqft of living space. Recent updates include a heat pump with A/C, fresh interior and exterior paint, a new hot water tank, and reverse osmosis water filtration. Step outside to a covered walk-out patio overlooking the fully fenced backyard. A double garage, extra driveway parking, and a crawlspace provide ample storage. A truly lovely home in a sought-after area. (id:61048)
Open House
This property has open houses!
11:00 am
Ends at:1:00 pm
Property Details
| MLS® Number | 1010882 |
| Property Type | Single Family |
| Neigbourhood | Cowichan Bay |
| Features | Level Lot, Other |
| Parking Space Total | 2 |
| Plan | Vip81580 |
| Structure | Patio(s) |
| View Type | Mountain View |
Building
| Bathroom Total | 3 |
| Bedrooms Total | 3 |
| Architectural Style | Other |
| Constructed Date | 2006 |
| Cooling Type | Air Conditioned |
| Fireplace Present | Yes |
| Fireplace Total | 1 |
| Heating Fuel | Electric, Natural Gas |
| Heating Type | Forced Air, Heat Pump |
| Size Interior | 1,916 Ft2 |
| Total Finished Area | 1916 Sqft |
| Type | House |
Land
| Acreage | No |
| Size Irregular | 7069 |
| Size Total | 7069 Sqft |
| Size Total Text | 7069 Sqft |
| Zoning Description | R 3 |
| Zoning Type | Residential |
Rooms
| Level | Type | Length | Width | Dimensions |
|---|---|---|---|---|
| Second Level | Bathroom | 4-Piece | ||
| Second Level | Bedroom | 12'2 x 11'5 | ||
| Second Level | Bedroom | 12'2 x 11'6 | ||
| Main Level | Porch | 5'0 x 7'9 | ||
| Main Level | Ensuite | 3-Piece | ||
| Main Level | Laundry Room | 7'10 x 5'6 | ||
| Main Level | Primary Bedroom | 13'0 x 17'0 | ||
| Main Level | Patio | 13'6 x 9'1 | ||
| Main Level | Kitchen | 9'11 x 9'10 | ||
| Main Level | Dining Room | 11'11 x 10'9 | ||
| Main Level | Living Room | 15'8 x 18'5 | ||
| Main Level | Bathroom | 2-Piece | ||
| Main Level | Office | 13'0 x 10'11 | ||
| Main Level | Entrance | 11'3 x 22'4 |
https://www.realtor.ca/real-estate/28849466/1901-falcon-cres-cowichan-bay-cowichan-bay
Contact Us
Contact us for more information

Shane King
Personal Real Estate Corporation
munroking.com/
www.facebook.com/MunroKingRealEstateTeam
www.instagram.com/shaneking71/
4440 Chatterton Way
Victoria, British Columbia V8X 5J2
(250) 744-3301
(800) 663-2121
(250) 744-3904
www.remax-camosun-victoria-bc.com/

Alli Munro
Personal Real Estate Corporation
4440 Chatterton Way
Victoria, British Columbia V8X 5J2
(250) 744-3301
(800) 663-2121
(250) 744-3904
www.remax-camosun-victoria-bc.com/
























































