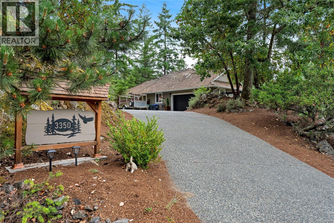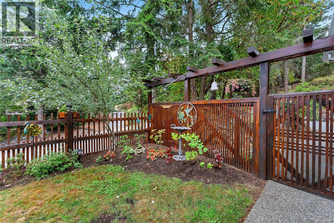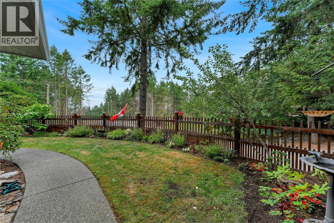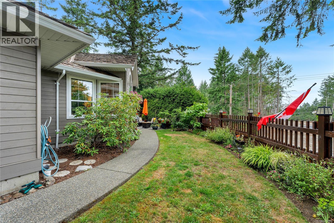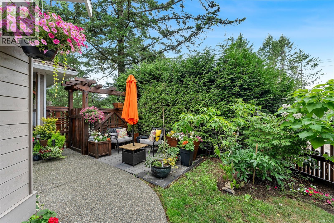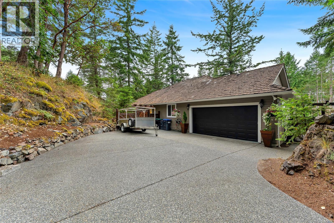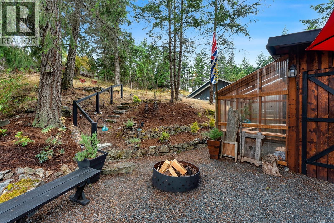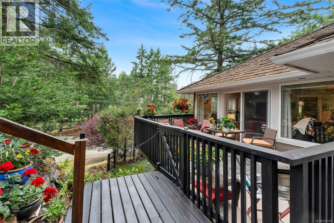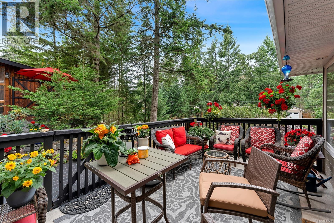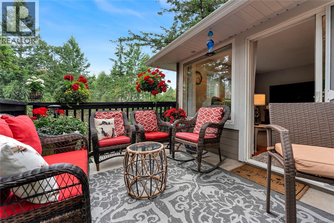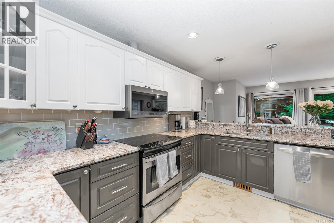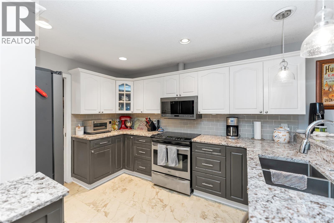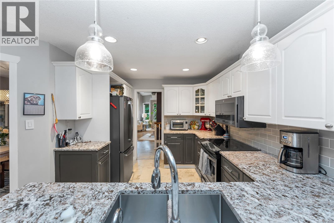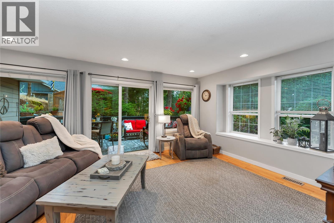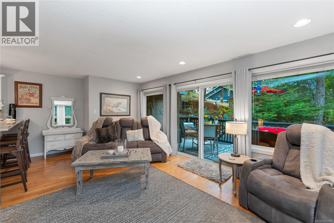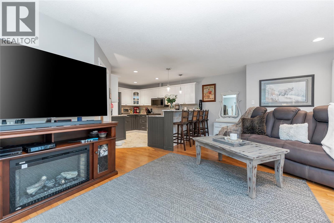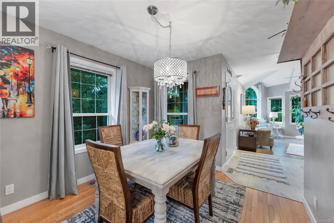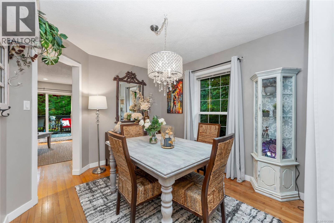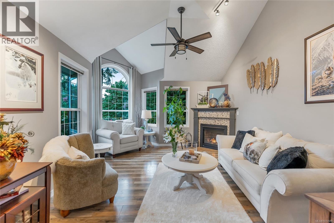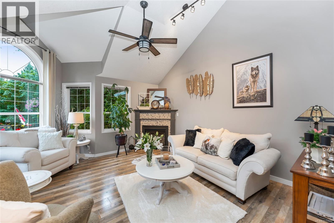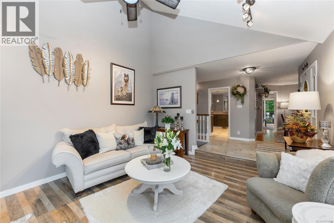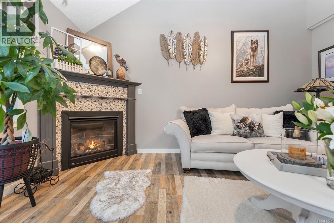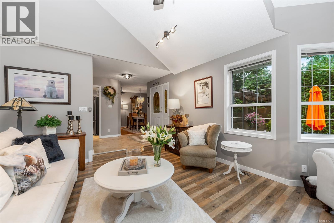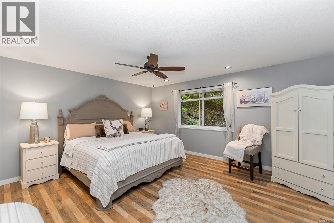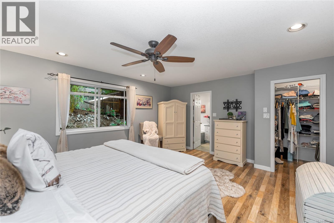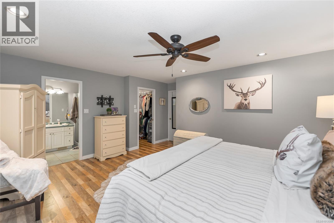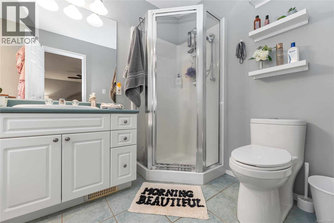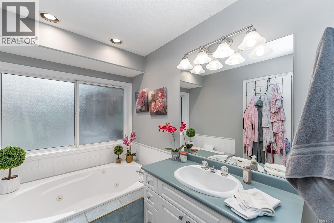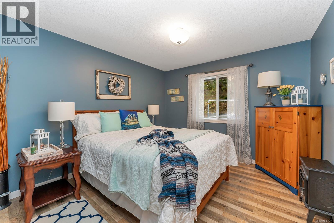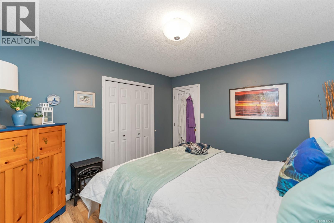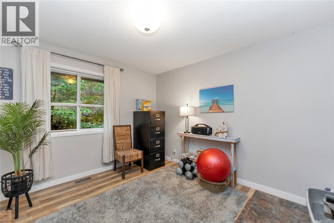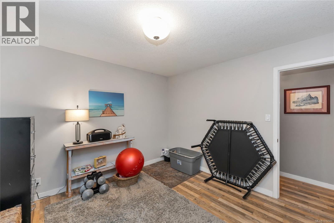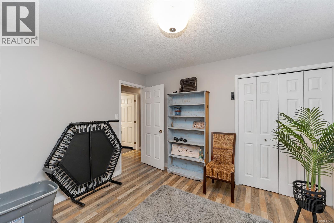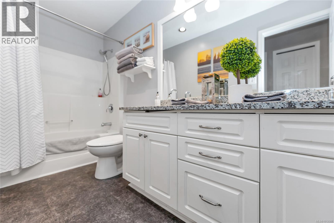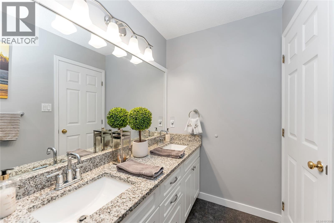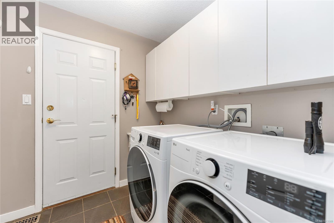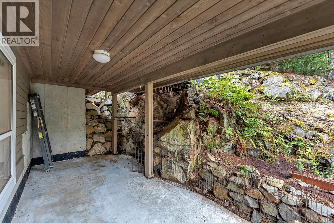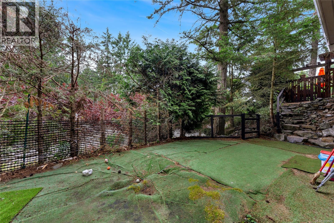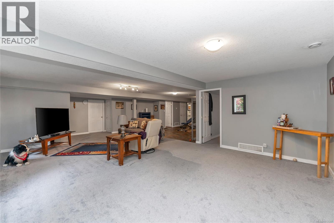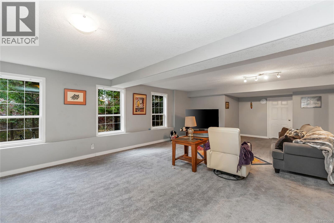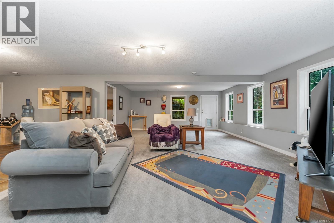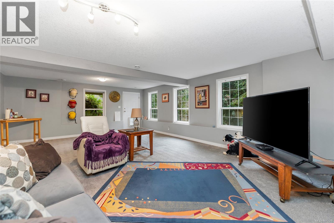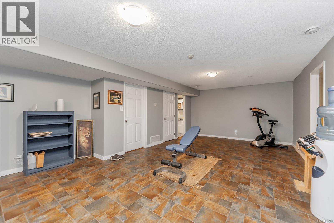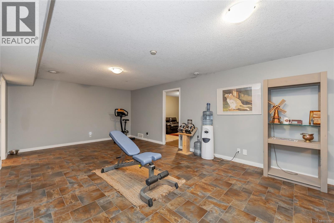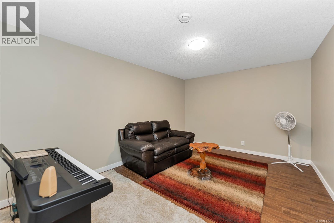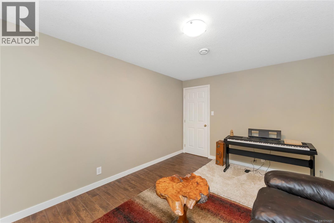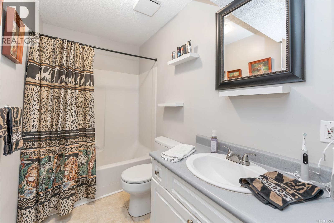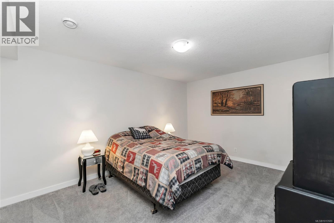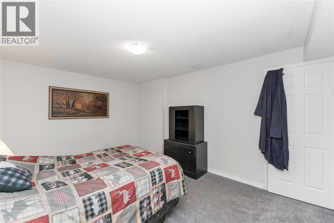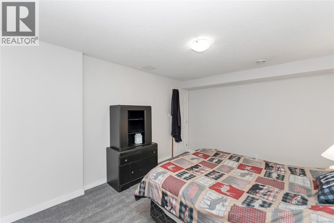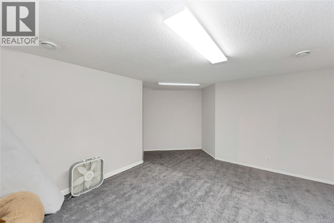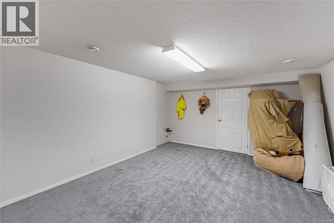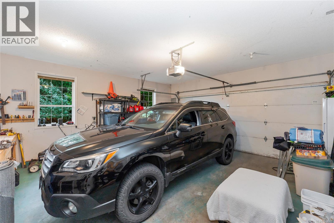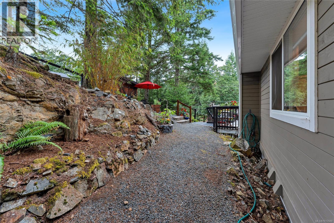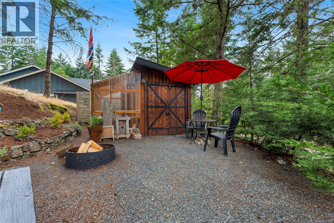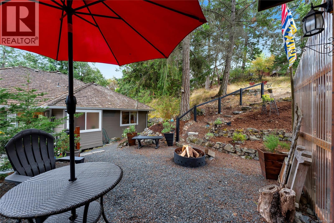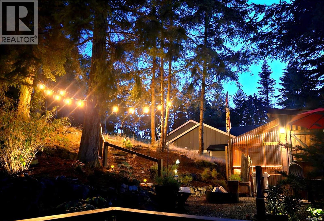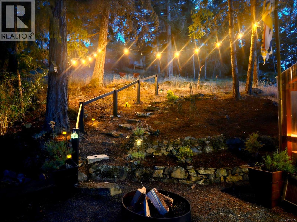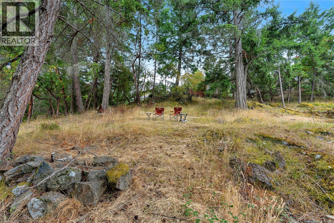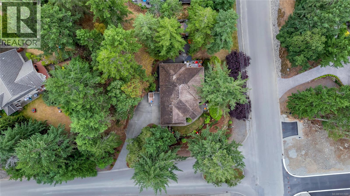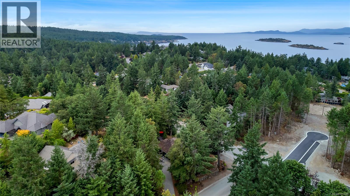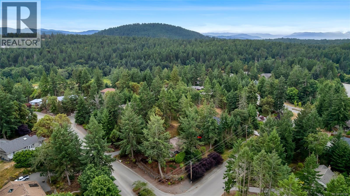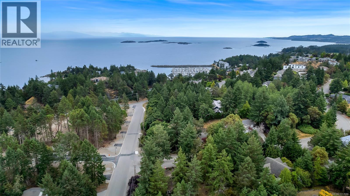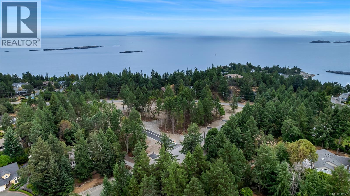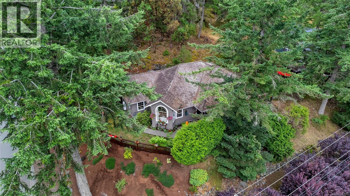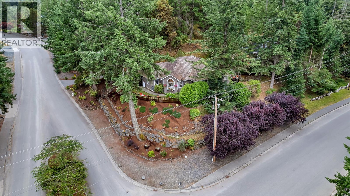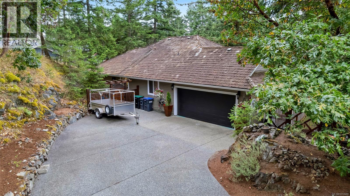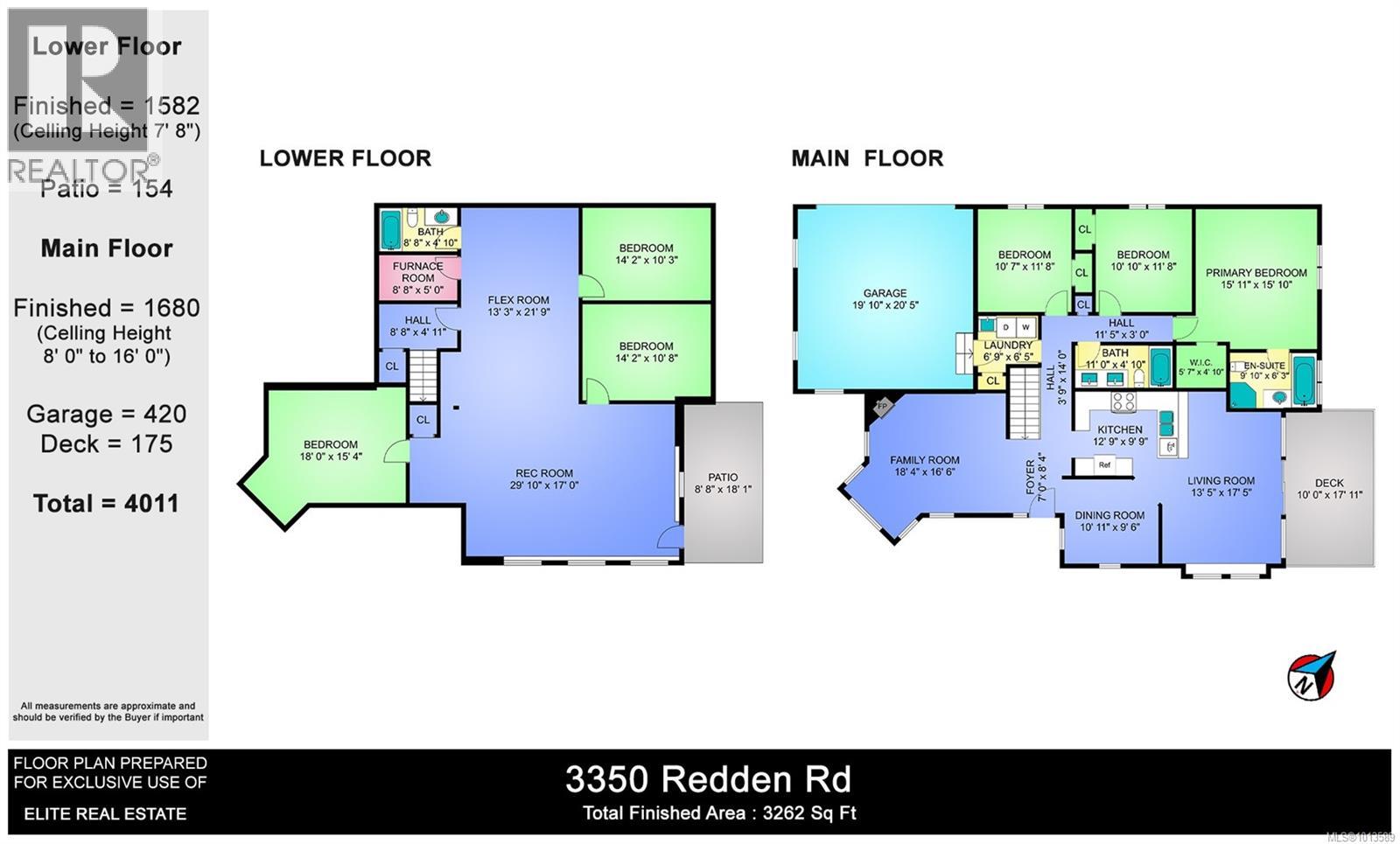3350 Redden Rd Nanoose Bay, British Columbia V9P 9H4
$1,100,000
Charming home just steps from Schooner Cove Marina in Picturesque Nanoose Bay! Nestled on a spacious half-acre lot, this well-maintained, 3 bdrm + 3 den, 3 bath, level-entry home with a walk-out basement offers comfort & versatility. The main floor is bright & airy, including a vaulted family room with a cozy propane fireplace & open kitchen, living & dining areas flowing to a sunny west facing deck. The primary bedroom is also on the main & boasts a luxurious ensuite with a soaker tub & separate shower. Downstairs provides ample space for hobbies, extra bedrooms, a home gym, office, rec room & there's suite potential. Located just minutes from the marina, this move-in-ready home gives you access to a lifestyle rich in natural beauty & recreational amenities. Enjoy nearby Fairwinds Golf Course, Fairwinds Recreation Centre, swimming at Brickyard Bay, & endless scenic walking & biking trails. With easy access to Nanaimo's urban conveniences, this is Vancouver Island living at its finest. (id:61048)
Property Details
| MLS® Number | 1013589 |
| Property Type | Single Family |
| Neigbourhood | Fairwinds |
| Features | Curb & Gutter, Park Setting, Other, Marine Oriented |
| Parking Space Total | 4 |
| Structure | Patio(s) |
Building
| Bathroom Total | 3 |
| Bedrooms Total | 3 |
| Appliances | Jetted Tub |
| Constructed Date | 1996 |
| Cooling Type | Air Conditioned |
| Fireplace Present | Yes |
| Fireplace Total | 1 |
| Heating Fuel | Electric |
| Heating Type | Heat Pump |
| Size Interior | 3,262 Ft2 |
| Total Finished Area | 3262 Sqft |
| Type | House |
Parking
| Garage |
Land
| Acreage | No |
| Size Irregular | 20473 |
| Size Total | 20473 Sqft |
| Size Total Text | 20473 Sqft |
| Zoning Description | Rs-1 |
| Zoning Type | Residential |
Rooms
| Level | Type | Length | Width | Dimensions |
|---|---|---|---|---|
| Lower Level | Utility Room | 5 ft | Measurements not available x 5 ft | |
| Lower Level | Patio | 8'8 x 18'1 | ||
| Lower Level | Bathroom | 8'8 x 4'10 | ||
| Lower Level | Den | 14'2 x 10'8 | ||
| Lower Level | Den | 14'2 x 10'3 | ||
| Lower Level | Den | 18 ft | 18 ft x Measurements not available | |
| Lower Level | Bonus Room | 13'3 x 21'9 | ||
| Lower Level | Recreation Room | 17 ft | Measurements not available x 17 ft | |
| Main Level | Laundry Room | 6'9 x 6'5 | ||
| Main Level | Bathroom | 11 ft | 11 ft x Measurements not available | |
| Main Level | Ensuite | 9'10 x 6'3 | ||
| Main Level | Bedroom | 10'7 x 11'8 | ||
| Main Level | Bedroom | 10'10 x 11'8 | ||
| Main Level | Primary Bedroom | 15'11 x 15'10 | ||
| Main Level | Living Room | 13'5 x 17'5 | ||
| Main Level | Dining Room | 10'11 x 9'6 | ||
| Main Level | Kitchen | 12'9 x 9'9 | ||
| Main Level | Family Room | 18'4 x 16'6 | ||
| Main Level | Entrance | 7 ft | 7 ft x Measurements not available |
https://www.realtor.ca/real-estate/28847339/3350-redden-rd-nanoose-bay-fairwinds
Contact Us
Contact us for more information

Jen Alexander
realestateeliteteam.com/
www.facebook.com/profile.php?id=100082616297920
23 Queens Road
Duncan, British Columbia V9L 2W1
(250) 746-8123
(250) 746-8115
www.pembertonholmesduncan.com/
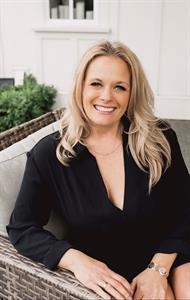
Jenney Massey
https//jenneymasseyrealestate.com/?fbclid=IwZXh0bgNhZW0CMTAAAR14vln7pBi0d9ScJhX
www.facebook.com/profile.php?id=100086550309766
www.instagram.com/jenneymasseyrealestate/
P.o. Box 1443 - 516 1st Avenue
Ladysmith, British Columbia V9G 1A7
(250) 924-0113
www.pembertonholmesladysmith.com/

Ally Earle
Personal Real Estate Corporation
www.allyearlerealestate.com/
www.facebook.com/allyearlerealestate
www.instagram.com/allyearlerealestate/?hl=en
Po Box 45, 145 South Shore Rd
Lake Cowichan, British Columbia V0R 2G0
(250) 749-6660
(250) 749-6670
pembertonholmeslakecowichan.com/
