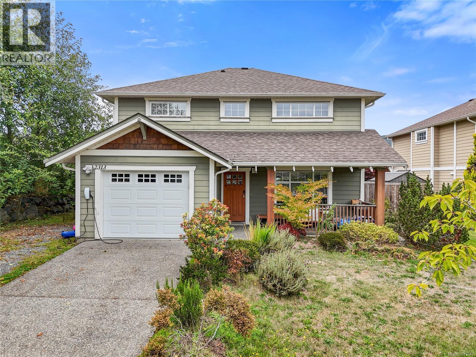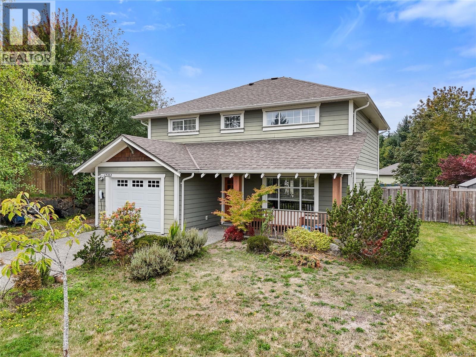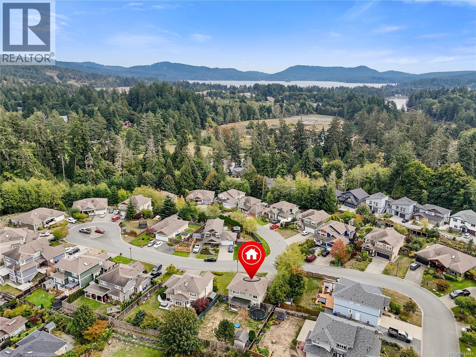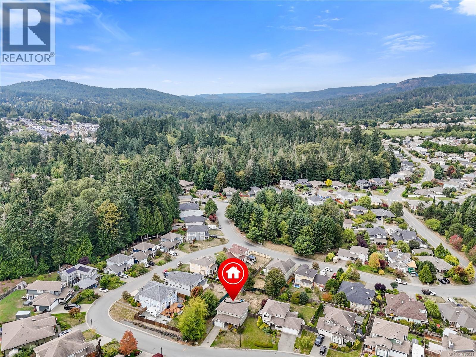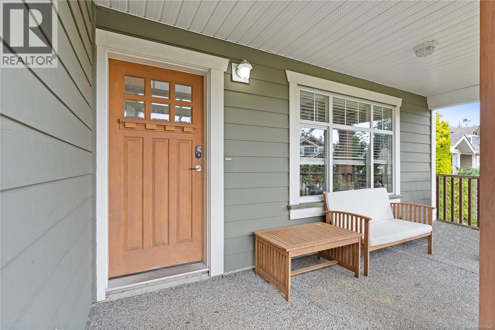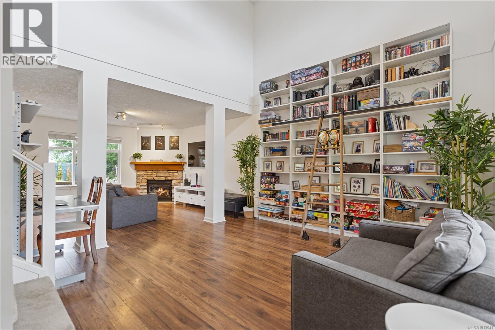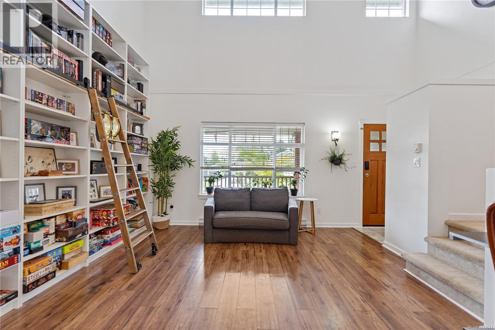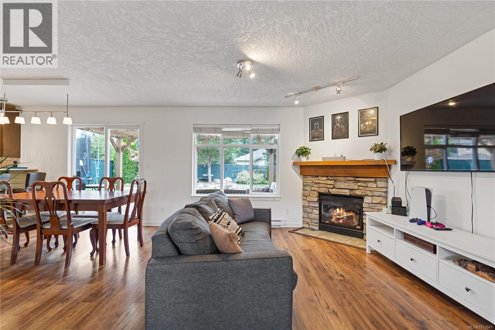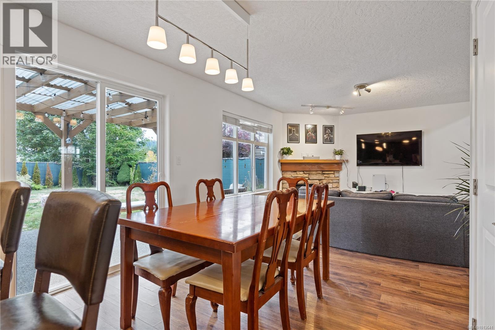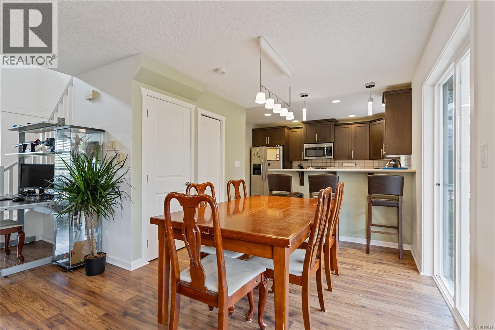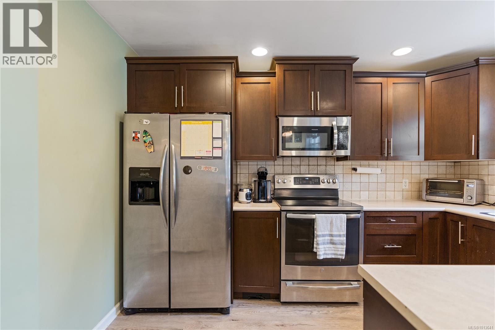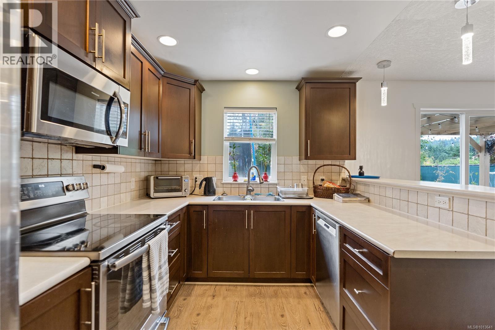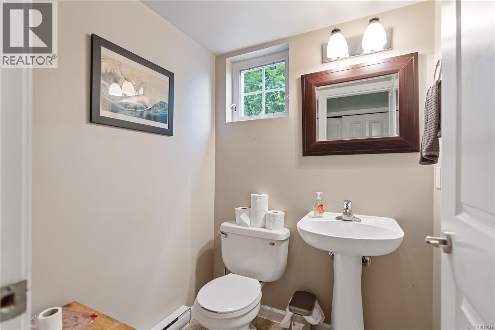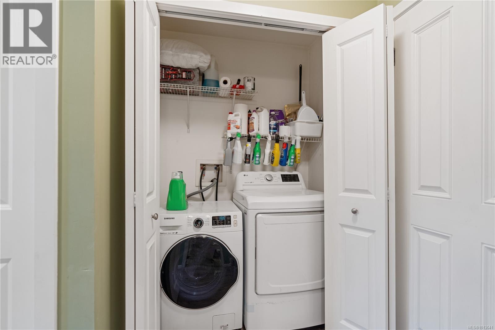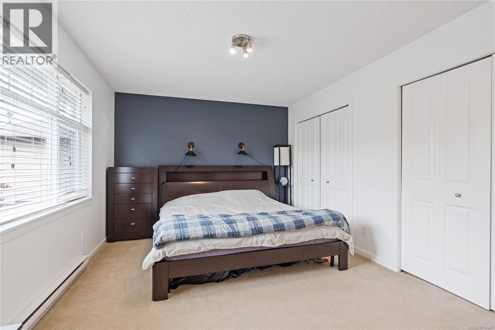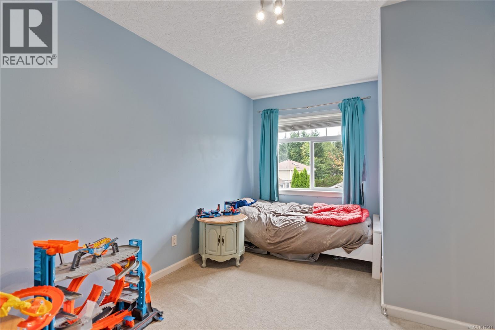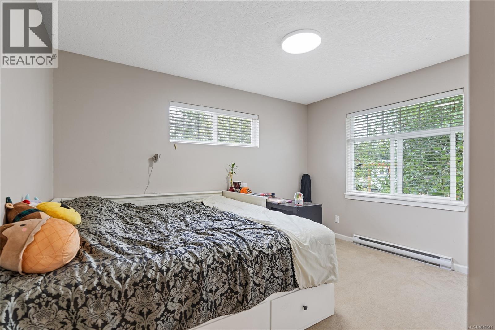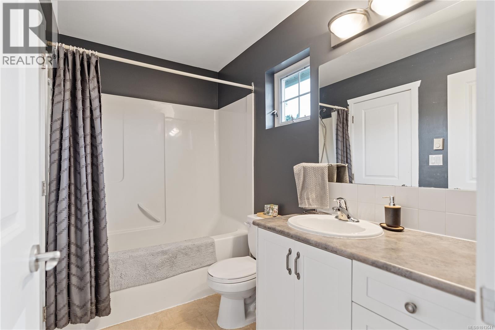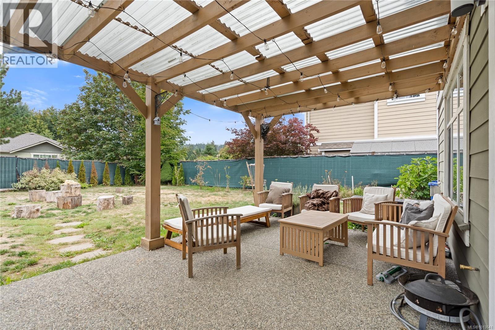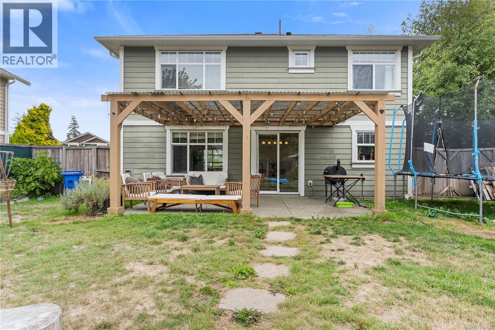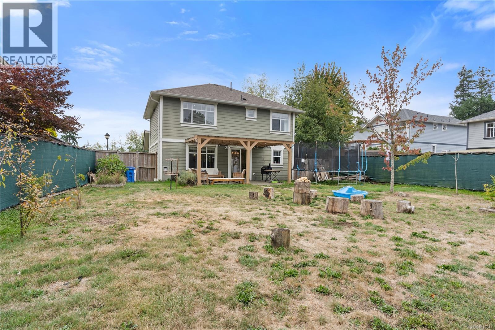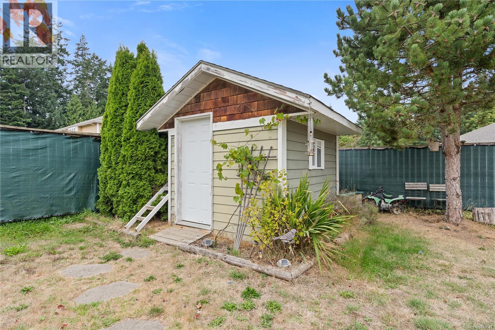2313 Demamiel Pl Sooke, British Columbia V9Z 0Y4
$739,000
Welcome to 2313 Demamiel Place, a family home on a quiet cul-de-sac in Sunriver Estates. This 3-bedroom, 2-bathroom property features 16' vaulted ceilings that bring in natural light. The kitchen includes shaker cabinetry, stainless steel appliances, and a breakfast bar. Upstairs, the primary bedroom offers double closets and a cheater ensuite, along with two well-sized bedrooms. The 7,659 sq. ft. flat lot provides a fully fenced backyard with space to play or entertain. Two covered patios make outdoor use possible year-round, while inside a natural gas fireplace with stone surround adds comfort. Contact your Realtor today for exceptional value in Sunriver. (id:61048)
Property Details
| MLS® Number | 1013641 |
| Property Type | Single Family |
| Neigbourhood | Sunriver |
| Features | Cul-de-sac, Level Lot, Private Setting, Irregular Lot Size |
| Parking Space Total | 2 |
| Plan | Vip82832 |
| Structure | Shed |
Building
| Bathroom Total | 2 |
| Bedrooms Total | 3 |
| Appliances | Refrigerator, Stove, Washer, Dryer |
| Architectural Style | Contemporary |
| Constructed Date | 2007 |
| Cooling Type | None |
| Fireplace Present | Yes |
| Fireplace Total | 1 |
| Heating Fuel | Electric, Natural Gas |
| Heating Type | Baseboard Heaters |
| Size Interior | 1,427 Ft2 |
| Total Finished Area | 1427 Sqft |
| Type | House |
Land
| Acreage | No |
| Size Irregular | 7659 |
| Size Total | 7659 Sqft |
| Size Total Text | 7659 Sqft |
| Zoning Type | Residential |
Rooms
| Level | Type | Length | Width | Dimensions |
|---|---|---|---|---|
| Second Level | Bedroom | 8'11 x 13'11 | ||
| Second Level | Bedroom | 12'7 x 13'1 | ||
| Second Level | Bathroom | 4-Piece | ||
| Second Level | Primary Bedroom | 14'2 x 10'10 | ||
| Main Level | Kitchen | 9'6 x 12'4 | ||
| Main Level | Bathroom | 2-Piece | ||
| Main Level | Dining Room | 11'0 x 9'6 | ||
| Main Level | Living Room | 14'0 x 26'9 |
https://www.realtor.ca/real-estate/28847388/2313-demamiel-pl-sooke-sunriver
Contact Us
Contact us for more information

Alex Hughes
Personal Real Estate Corporation
www.northpacifichomes.ca/
www.facebook.com/northpacifichomes
www.instagram.com/northpacifichomes/
301-3450 Uptown Boulevard
Victoria, British Columbia V8Z 0B9
(833) 817-6506
www.exprealty.ca/
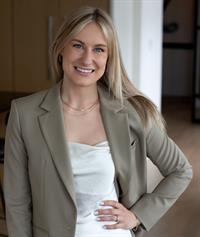
Ricki-Lee Jewell
northpacifichomes.ca/
www.instagram.com/northpacifichomes/
301-3450 Uptown Boulevard
Victoria, British Columbia V8Z 0B9
(833) 817-6506
www.exprealty.ca/
