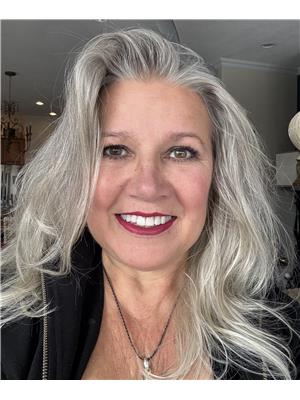(250) 851-3110
info@team110.com
Search a Street, City, Province, RP Number or MLS® Number
4252 Punchaw Crescent Prince George, British Columbia V2M 5E9
3 Bedroom
2 Bathroom
1,852 ft2
Fireplace
Central Air Conditioning
Forced Air
$519,900
WELL HERE IS A CREAM PUFF FOR YOU FOLKS. PRETTY MUCH OVERHAULED HOME WITH CARPORT AND DETATCHED GARAGE. NICE UPDATES THROUGHOUT INCLUDING AC AND GAS FP, KITCHEN, BATHS, FLOORING, PAINT, SOME ELECTRICAL AND PLUMBING, 2022/20223. ROOf AND WINDOWS 2017/2018 FURNACE AND HW 2020(ISH) AS PER SELLERS. BRIGHT BASEMENT WITH LOTS OF ROOM AND LIGHT FOR WHATEVER YOU NEED. BEAUTIFUL YARD WITH NICE LITTLE SHED, AND A GREAT DECK TOO! ROOM FOR AND RV IN DRIVEWAY AS WELL. GET IT WHILE ITS HOT!! (id:61048)
Open House
This property has open houses!
September
14
Sunday
Starts at:
1:30 pm
Ends at:2:30 pm
Property Details
| MLS® Number | R3046662 |
| Property Type | Single Family |
Building
| Bathroom Total | 2 |
| Bedrooms Total | 3 |
| Amenities | Laundry - In Suite |
| Appliances | Dishwasher |
| Basement Development | Finished |
| Basement Type | Full (finished) |
| Constructed Date | 1974 |
| Construction Style Attachment | Detached |
| Cooling Type | Central Air Conditioning |
| Exterior Finish | Vinyl Siding |
| Fireplace Present | Yes |
| Fireplace Total | 1 |
| Foundation Type | Concrete Perimeter |
| Heating Fuel | Natural Gas |
| Heating Type | Forced Air |
| Roof Material | Asphalt Shingle |
| Roof Style | Conventional |
| Stories Total | 2 |
| Size Interior | 1,852 Ft2 |
| Type | House |
| Utility Water | Municipal Water |
Parking
| Carport | |
| Garage | 2 |
Land
| Acreage | No |
| Size Irregular | 5520 |
| Size Total | 5520 Sqft |
| Size Total Text | 5520 Sqft |
Rooms
| Level | Type | Length | Width | Dimensions |
|---|---|---|---|---|
| Basement | Recreational, Games Room | 21 ft ,3 in | 14 ft ,2 in | 21 ft ,3 in x 14 ft ,2 in |
| Basement | Bedroom 3 | 11 ft ,9 in | 11 ft ,9 in x Measurements not available | |
| Main Level | Living Room | 17 ft | 14 ft ,2 in | 17 ft x 14 ft ,2 in |
| Main Level | Kitchen | 10 ft | 9 ft | 10 ft x 9 ft |
| Main Level | Dining Room | 10 ft | 9 ft | 10 ft x 9 ft |
| Main Level | Primary Bedroom | 11 ft ,6 in | 11 ft | 11 ft ,6 in x 11 ft |
| Main Level | Bedroom 2 | 11 ft ,6 in | 9 ft | 11 ft ,6 in x 9 ft |
https://www.realtor.ca/real-estate/28848625/4252-punchaw-crescent-prince-george
Contact Us
Contact us for more information

Joni Brown
www.jonibrown.ca/
RE/MAX Core Realty
1717 Central St. W
Prince George, British Columbia V2N 1P6
1717 Central St. W
Prince George, British Columbia V2N 1P6
(250) 645-5055
(250) 563-1820























