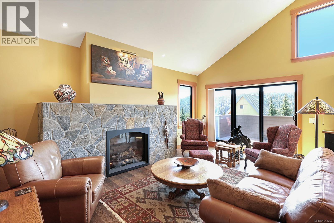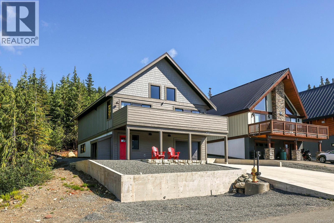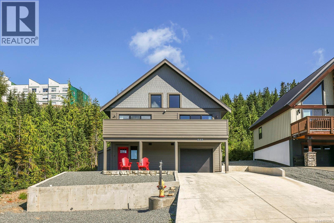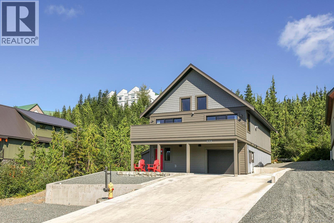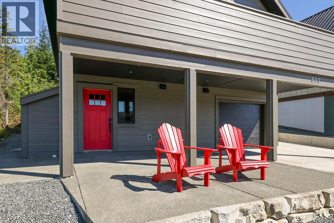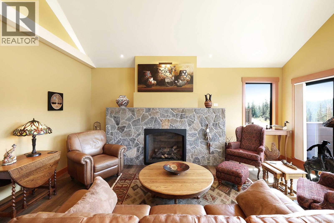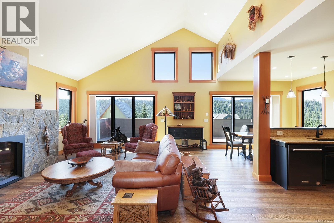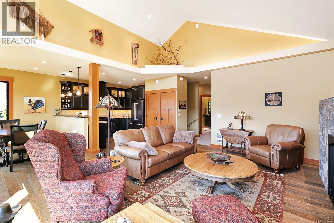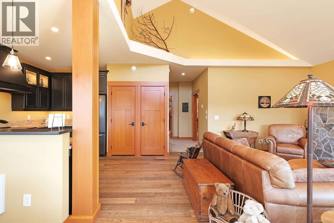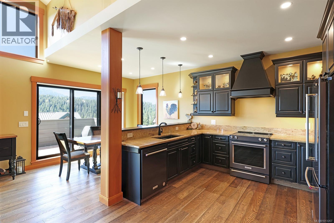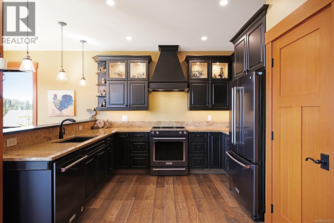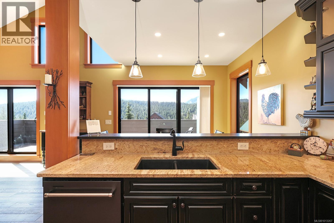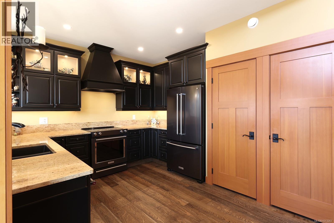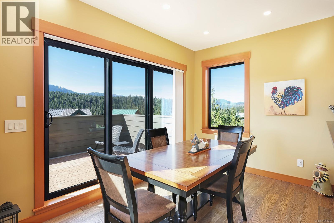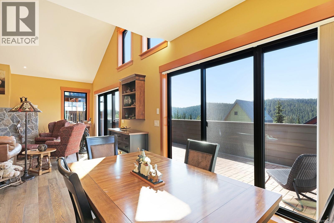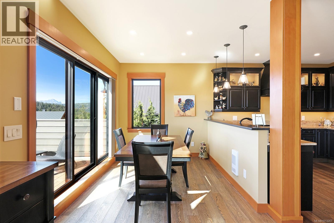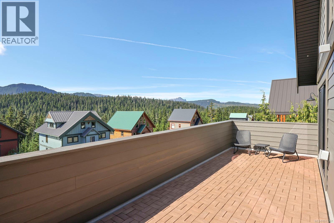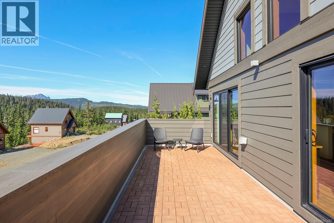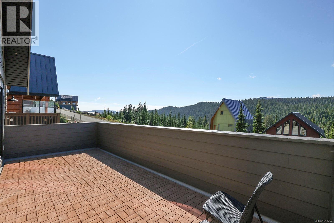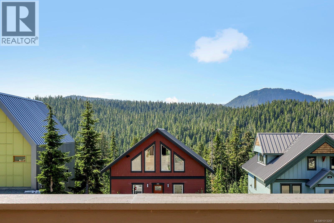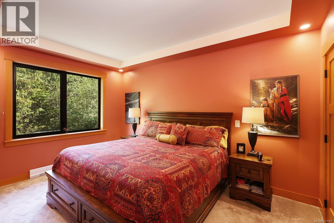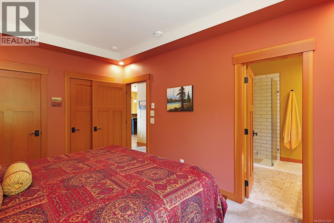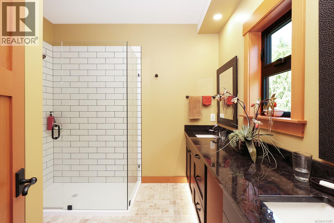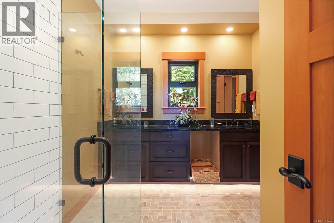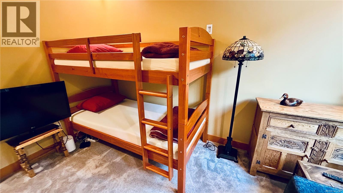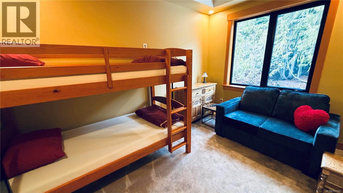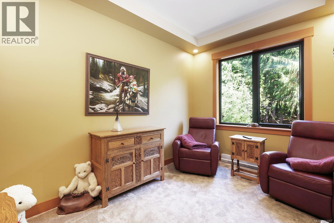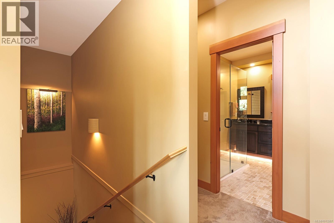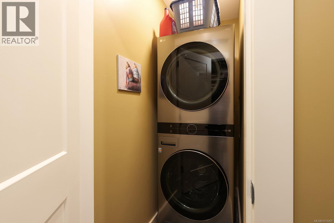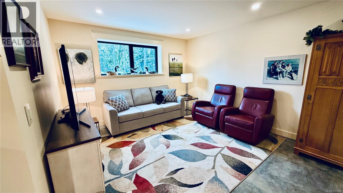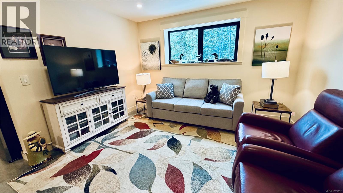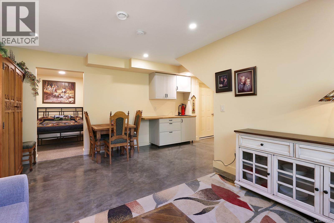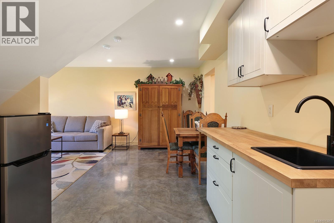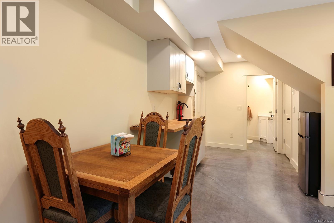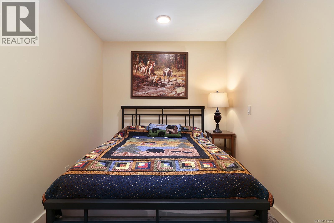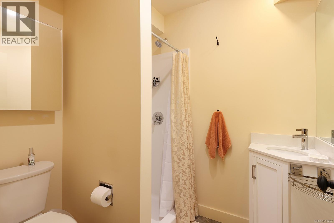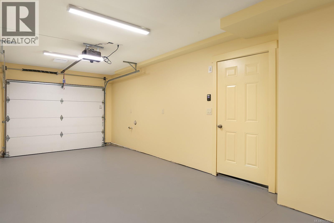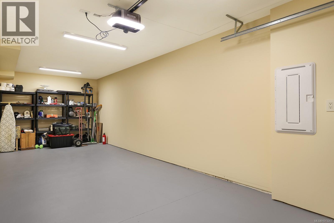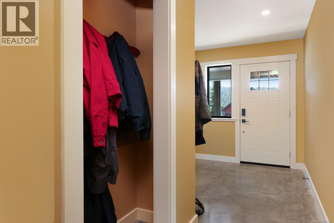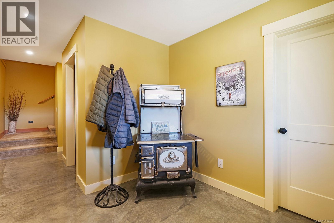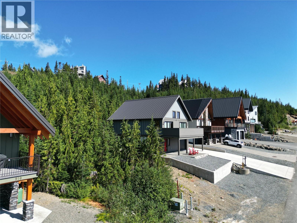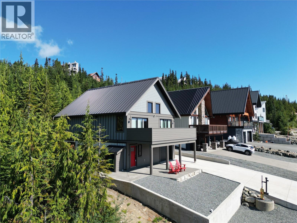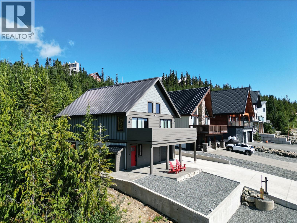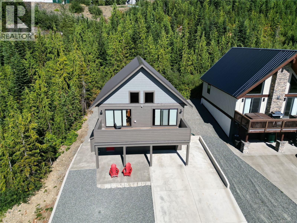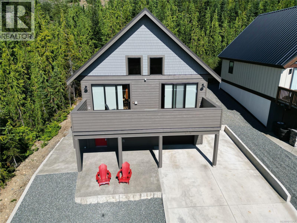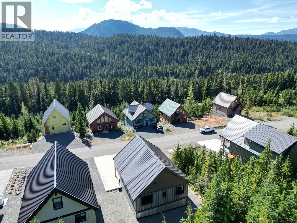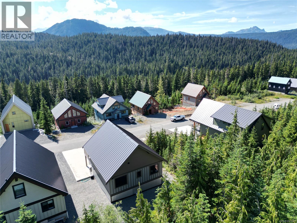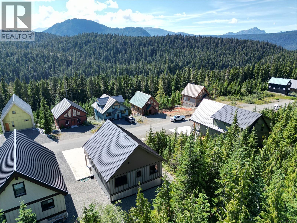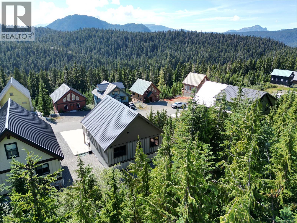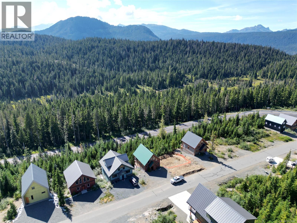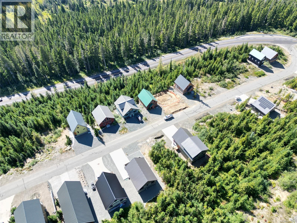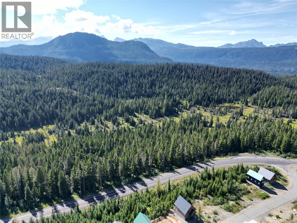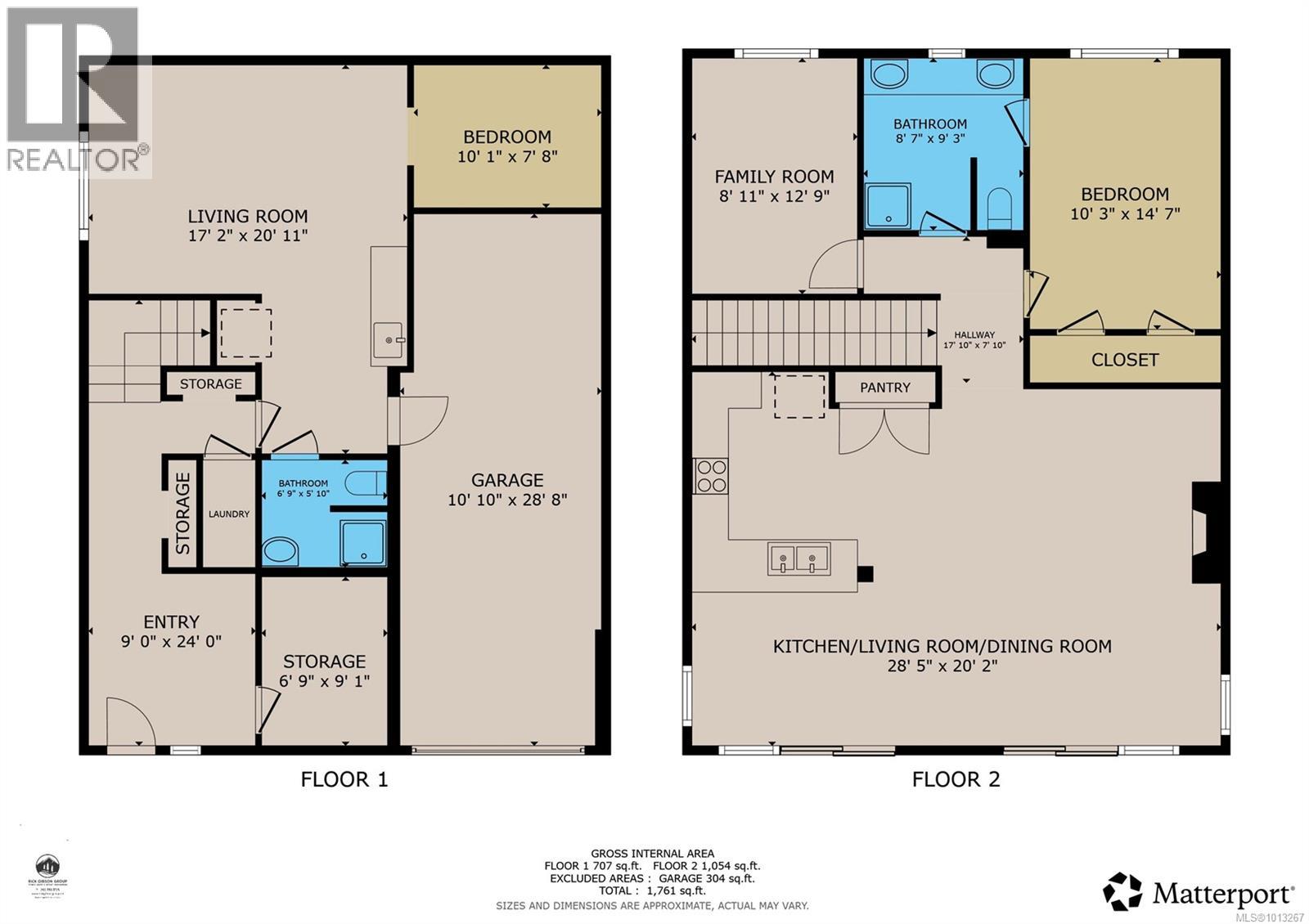Presented by Robert J. Iio Personal Real Estate Corporation — Team 110 RE/MAX Real Estate (Kamloops).
890 Cruikshank Ridge Courtenay, British Columbia V9J 1L0
$999,500Maintenance,
$207.50 Monthly
Maintenance,
$207.50 MonthlyWelcome to this stunning 3-bedroom, 2-bathroom custom chalet on sought-after Cruikshank Ridge. Thoughtfully designed with vaulted ceilings, fir trim, and radiant concrete floors, this home blends mountain charm with modern comfort. The Merit kitchen cabinetry, granite counters, and quality finishings throughout make it both stylish and functional. With a flexible layout offering potential for a 4th bedroom, there’s plenty of space for family and friends. The heated garage provides excellent storage for all your gear, while the 42” Napoleon gas fireplace creates a warm and inviting atmosphere after a day on the slopes.Step outside to the sun-drenched southwest-facing deck, already wired and plumbed for a hot tub, and take in breathtaking views of the Beaufort Range. This is the perfect mountain retreat to enjoy year-round adventure and relaxation. No GST. Sold unfurnished. (id:61048)
Property Details
| MLS® Number | 1013267 |
| Property Type | Single Family |
| Neigbourhood | Mt Washington |
| Community Features | Pets Allowed With Restrictions, Family Oriented |
| Parking Space Total | 4 |
| View Type | Mountain View |
Building
| Bathroom Total | 2 |
| Bedrooms Total | 3 |
| Appliances | Refrigerator, Stove, Washer, Dryer |
| Architectural Style | Westcoast |
| Constructed Date | 2021 |
| Cooling Type | None |
| Fireplace Present | Yes |
| Fireplace Total | 1 |
| Heating Fuel | Other |
| Size Interior | 2,065 Ft2 |
| Total Finished Area | 1761 Sqft |
| Type | House |
Land
| Access Type | Highway Access |
| Acreage | No |
| Size Irregular | 4040 |
| Size Total | 4040 Sqft |
| Size Total Text | 4040 Sqft |
| Zoning Description | Mtw-cd Ra-2 |
| Zoning Type | Residential |
Rooms
| Level | Type | Length | Width | Dimensions |
|---|---|---|---|---|
| Lower Level | Bedroom | 10'1 x 7'8 | ||
| Lower Level | Family Room | 20'11 x 17'2 | ||
| Lower Level | Bathroom | 3-Piece | ||
| Lower Level | Utility Room | 9'1 x 6'9 | ||
| Lower Level | Entrance | 24' x 9' | ||
| Main Level | Bathroom | 3-Piece | ||
| Main Level | Bedroom | 811 ft | Measurements not available x 811 ft | |
| Main Level | Primary Bedroom | 14'7 x 10'3 | ||
| Main Level | Kitchen | 12' x 12' | ||
| Main Level | Living Room/dining Room | 28'5 x 20'2 |
https://www.realtor.ca/real-estate/28849692/890-cruikshank-ridge-courtenay-mt-washington
Contact Us
Contact us for more information
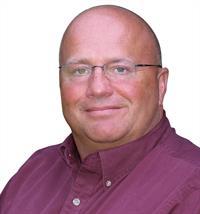
Rick Gibson
www.rickgibson.ca/
#121 - 750 Comox Road
Courtenay, British Columbia V9N 3P6
(250) 334-3124
(800) 638-4226
(250) 334-1901
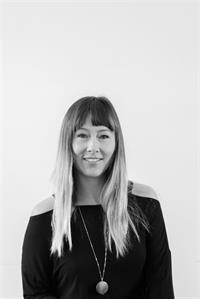
Felicity Buskard
#121 - 750 Comox Road
Courtenay, British Columbia V9N 3P6
(250) 334-3124
(800) 638-4226
(250) 334-1901
