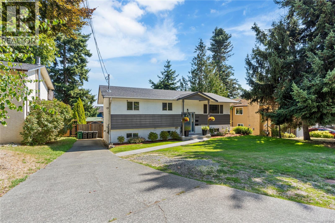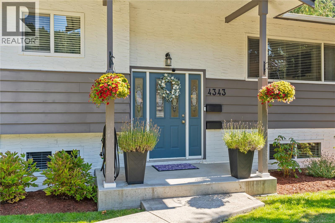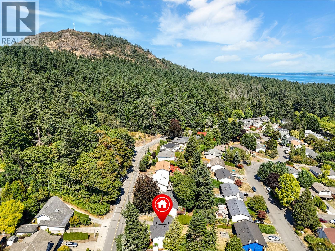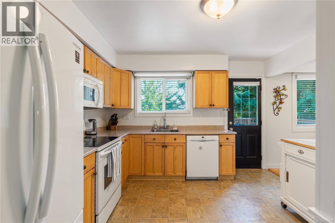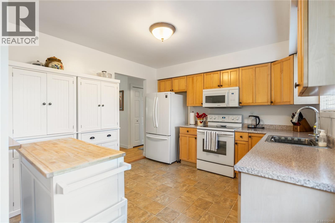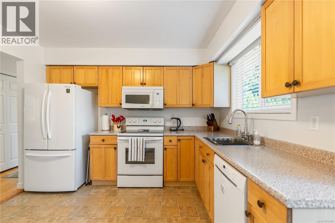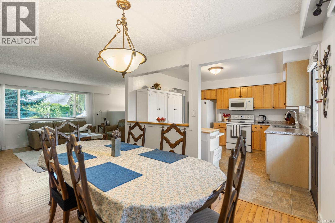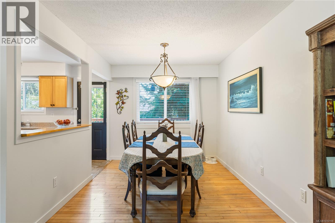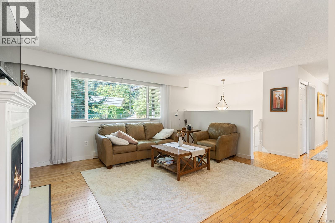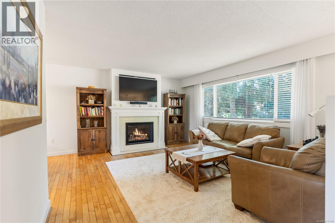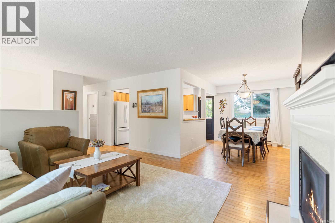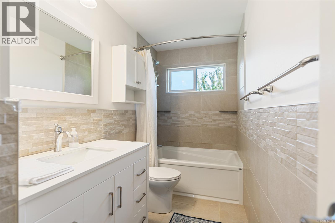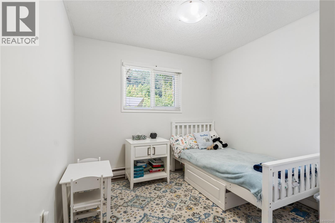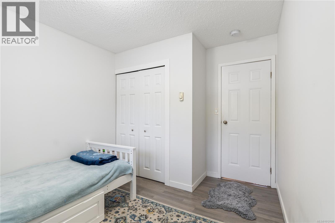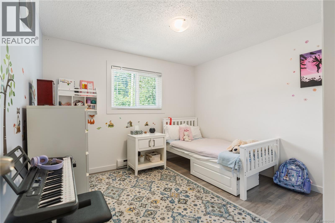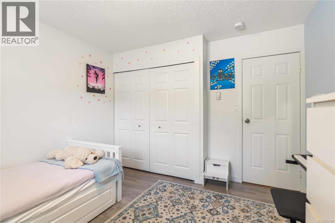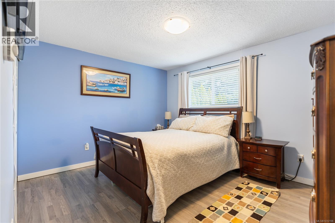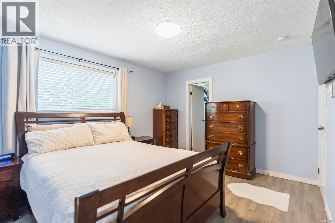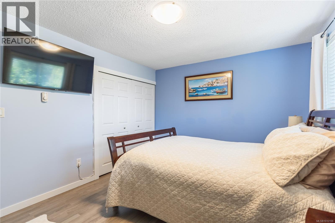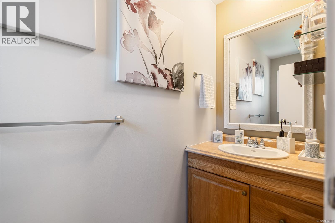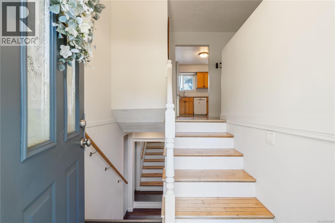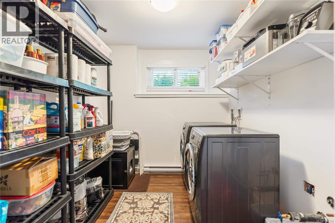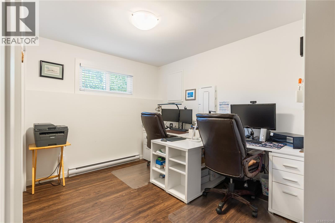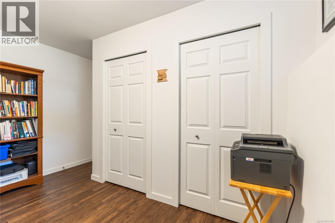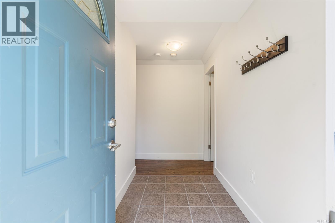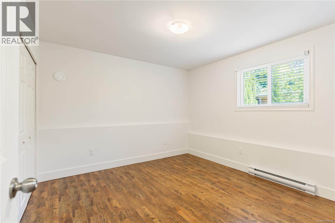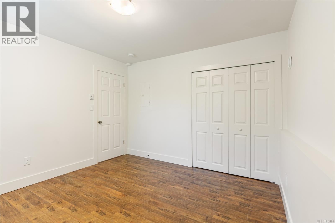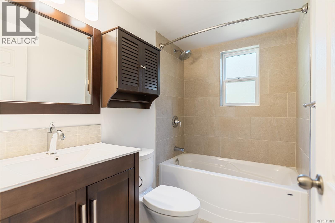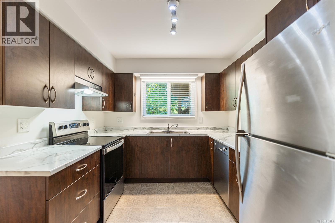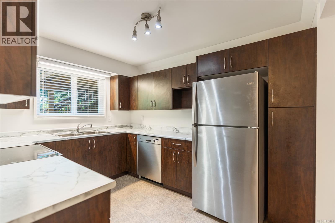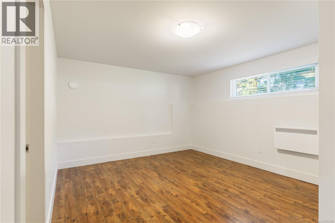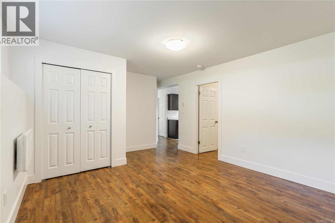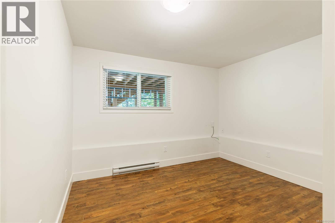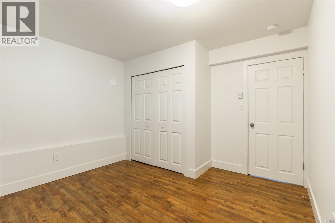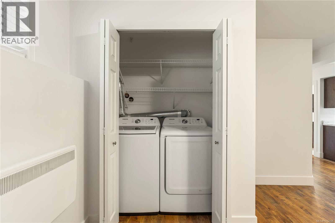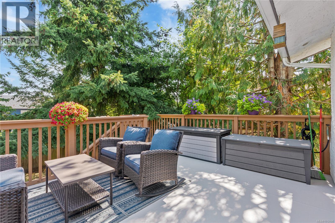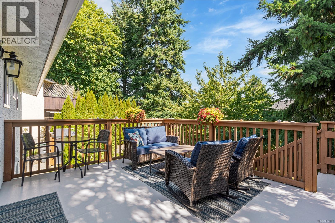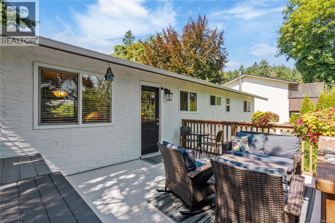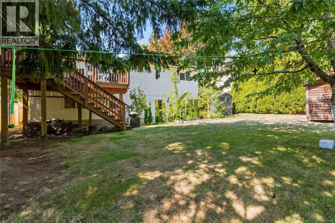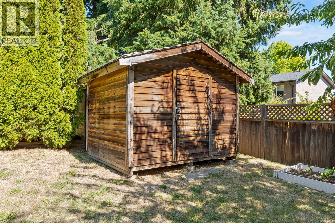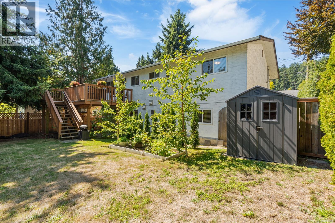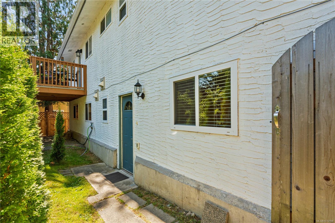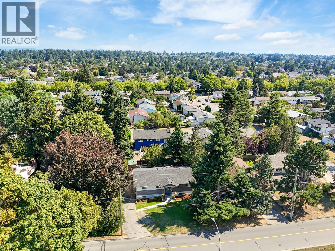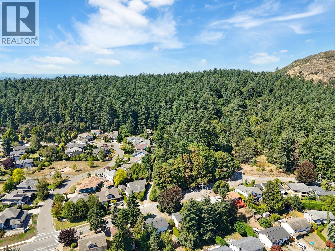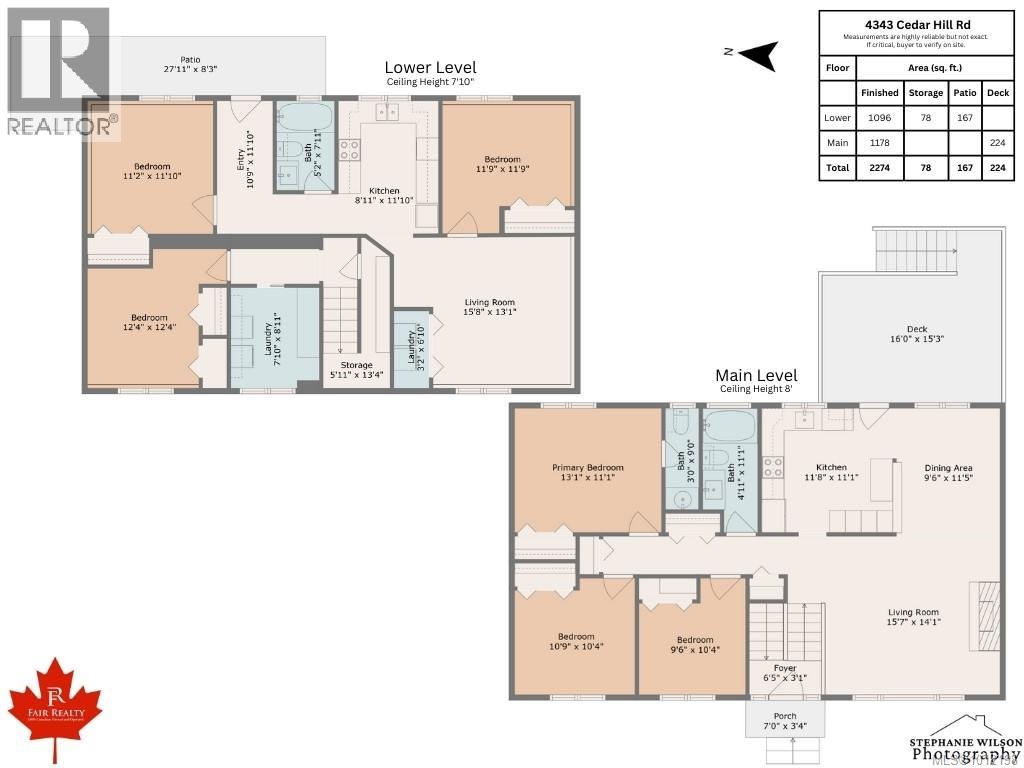4343 Cedar Hill Rd Saanich, British Columbia V8N 5L8
$1,249,900
Discover this beautifully updated six-bedroom home in the highly sought-after Mt. Doug neighborhood. Located just steps from scenic trails, beaches, and recreation areas, this spacious and adaptable property combines comfort with convenience. The impressive floor plan features a separate legal and extensively renovated 2-bedroom suite with its own entrance, perfect as a mortgage helper or for extended family living. Upstairs boasts hardwood floors, a bright living room with a cozy gas fireplace, a primary bedroom with ensuite, two additional bedrooms, a fully renovated main bathroom, and an open-concept kitchen that opens to a sunny deck—ideal for outdoor gatherings. The fully fenced backyard offers privacy and space for entertaining. A versatile downstairs room functions as a guest suite or home office. Upgrades include vinyl windows, hot water on demand, a solid roof, EV charging for both the main home and suite and other enhancements. Located near schools and the beauty of Mt. Doug. (id:61048)
Property Details
| MLS® Number | 1012198 |
| Property Type | Single Family |
| Neigbourhood | Mt Doug |
| Features | Central Location, Park Setting, Other, Rectangular |
| Parking Space Total | 2 |
| Plan | Vip30242 |
| Structure | Shed |
| View Type | City View, Mountain View |
Building
| Bathroom Total | 3 |
| Bedrooms Total | 6 |
| Architectural Style | Westcoast |
| Constructed Date | 1977 |
| Cooling Type | None |
| Fireplace Present | Yes |
| Fireplace Total | 1 |
| Heating Fuel | Electric, Natural Gas |
| Heating Type | Baseboard Heaters |
| Size Interior | 2,352 Ft2 |
| Total Finished Area | 2274 Sqft |
| Type | House |
Land
| Acreage | No |
| Size Irregular | 6442 |
| Size Total | 6442 Sqft |
| Size Total Text | 6442 Sqft |
| Zoning Description | R56 |
| Zoning Type | Residential |
Rooms
| Level | Type | Length | Width | Dimensions |
|---|---|---|---|---|
| Lower Level | Laundry Room | 8' x 9' | ||
| Lower Level | Laundry Room | 3' x 7' | ||
| Lower Level | Bedroom | 11' x 12' | ||
| Lower Level | Bedroom | 12' x 12' | ||
| Lower Level | Bathroom | 4-Piece | ||
| Lower Level | Primary Bedroom | 12' x 12' | ||
| Lower Level | Kitchen | 12' x 9' | ||
| Lower Level | Living Room | 16' x 13' | ||
| Lower Level | Entrance | 10' x 12' | ||
| Main Level | Ensuite | 2-Piece | ||
| Main Level | Bedroom | 10' x 10' | ||
| Main Level | Bedroom | 11' x 10' | ||
| Main Level | Bathroom | 4-Piece | ||
| Main Level | Primary Bedroom | 13' x 11' | ||
| Main Level | Kitchen | 12' x 11' | ||
| Main Level | Dining Room | 10' x 11' | ||
| Main Level | Living Room | 16' x 14' | ||
| Main Level | Entrance | 6' x 3' |
https://www.realtor.ca/real-estate/28850033/4343-cedar-hill-rd-saanich-mt-doug
Contact Us
Contact us for more information

Marko Juras
Personal Real Estate Corporation
(778) 430-2228
www.youtube.com/embed/Ry_1Q_69_d0
www.markojuras.com/
www.facebook.com/MarkoJurasVictoria
ca.linkedin.com/pub/marko-juras/16/b52/25a
twitter.com/MarkoJuras
301-1321 Blanshard St
Victoria, British Columbia V8W 0B6
(250) 480-3000
1 (866) 232-1101
www.fairrealty.com/
