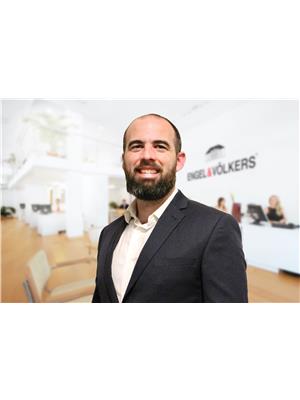5015 Snowbird Way Unit# 2 Big White, British Columbia V1P 1P3
$499,000Maintenance, Reserve Fund Contributions, Insurance, Ground Maintenance, Property Management, Other, See Remarks, Sewer, Waste Removal, Water
$404.20 Monthly
Maintenance, Reserve Fund Contributions, Insurance, Ground Maintenance, Property Management, Other, See Remarks, Sewer, Waste Removal, Water
$404.20 Monthly3 Bedroom Ski In/Out Townhome! Welcome to your family’s perfect mountain escape at Canada’s #1 family ski resort. This beautifully updated and designer-furnished 3-bedroom, 2-bathroom, 1000 sq ft townhome offers incredible value with low strata fees and no rental restrictions. Enjoy a private hot tub with stunning valley and fireworks views, covered parking, a double ski locker, and a cozy electric fireplace—all fully turn-key for the 2025/2026 ski season. Designed with families in mind, the upper level features a primary bedroom with a queen bed, a second bedroom with bunk beds, and a full bathroom. The main level includes a modern kitchen, a bright living room with a window seat, and updated finishes. The lower level offers a third bunk room, bathroom, laundry, boot storage with a dryer, and access to a newer hot tub on the private patio. Located just across from the new Central Reservations building in Happy Valley, you're steps to the gondola, skating rink, Tube Park, lodge, and kids' ski zone. Ski directly in and out, or take a short 5-minute walk to the lift. Recent upgrades include new flooring, paint, hot water tank, washer/dryer, fireplace, hot tub, furniture, linens, and kitchenware. Weekly hot tub maintenance and cleaning services are already in place. Quick possession available—be ready to enjoy the full ski season! (id:61048)
Property Details
| MLS® Number | 10362152 |
| Property Type | Single Family |
| Neigbourhood | Big White |
| Community Name | Whitetail Townhomes |
| Community Features | Pets Allowed, Rentals Allowed |
Building
| Bathroom Total | 2 |
| Bedrooms Total | 3 |
| Appliances | Refrigerator, Dishwasher, Oven, Hood Fan, Washer/dryer Stack-up |
| Architectural Style | Split Level Entry |
| Constructed Date | 2003 |
| Construction Style Attachment | Attached |
| Construction Style Split Level | Other |
| Exterior Finish | Stone, Wood Siding |
| Fire Protection | Sprinkler System-fire |
| Fireplace Fuel | Electric |
| Fireplace Present | Yes |
| Fireplace Total | 1 |
| Fireplace Type | Unknown |
| Flooring Type | Ceramic Tile, Laminate, Vinyl |
| Heating Fuel | Electric |
| Heating Type | Baseboard Heaters |
| Roof Material | Other |
| Roof Style | Unknown |
| Stories Total | 3 |
| Size Interior | 1,008 Ft2 |
| Type | Row / Townhouse |
| Utility Water | Private Utility |
Parking
| Carport |
Land
| Acreage | No |
| Sewer | Municipal Sewage System |
| Size Total Text | Under 1 Acre |
| Zoning Type | Unknown |
Rooms
| Level | Type | Length | Width | Dimensions |
|---|---|---|---|---|
| Second Level | 4pc Bathroom | 5'6'' x 5'0'' | ||
| Second Level | Bedroom | 10'6'' x 9'6'' | ||
| Second Level | Primary Bedroom | 10'0'' x 9'6'' | ||
| Basement | 3pc Bathroom | 6'7'' x 5'0'' | ||
| Basement | Bedroom | 12'0'' x 6'6'' | ||
| Main Level | Living Room | 10'0'' x 9'0'' | ||
| Main Level | Kitchen | 8'3'' x 7'0'' | ||
| Main Level | Foyer | 4'0'' x 3'0'' |
https://www.realtor.ca/real-estate/28850381/5015-snowbird-way-unit-2-big-white-big-white
Contact Us
Contact us for more information

Justin Baarts
justinbaarts.com/
1429 Ellis Street
Kelowna, British Columbia V1Y 2A3
(778) 478-9300
(778) 478-1099
okanagan.evrealestate.com/








































