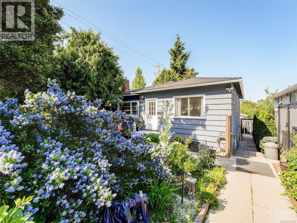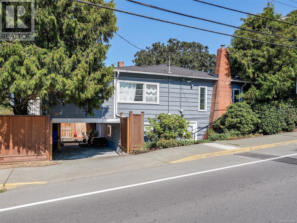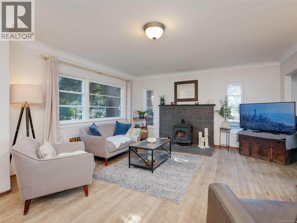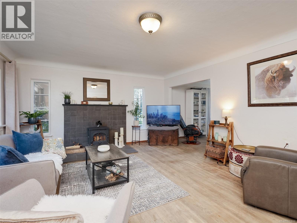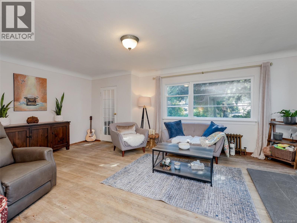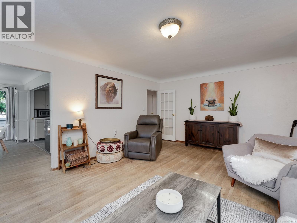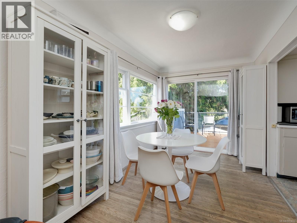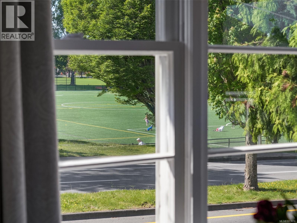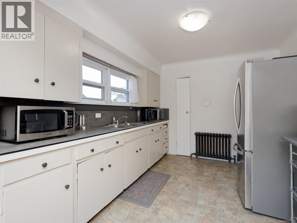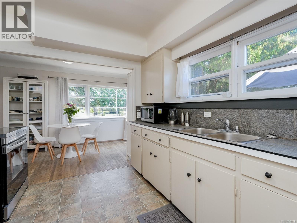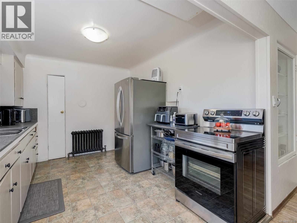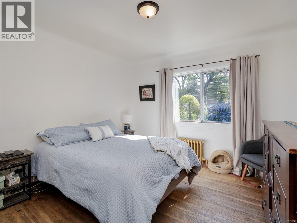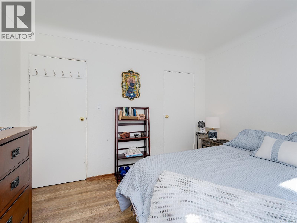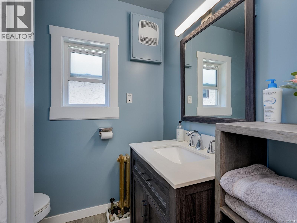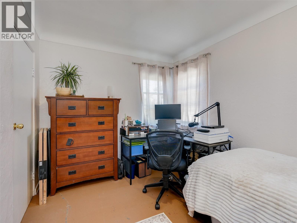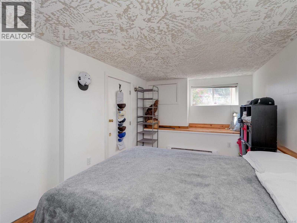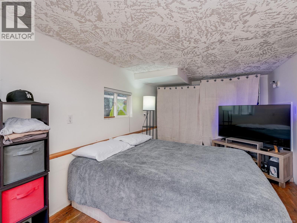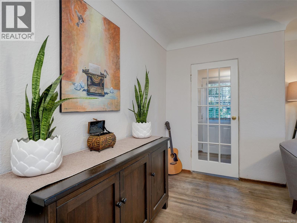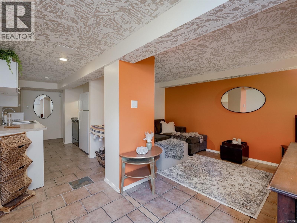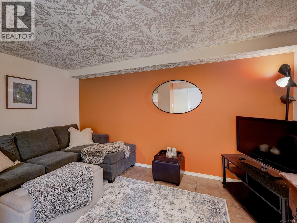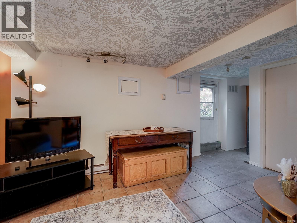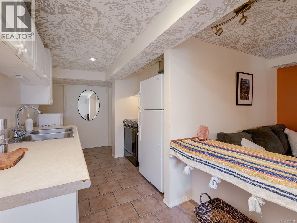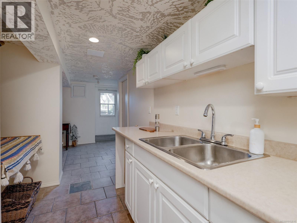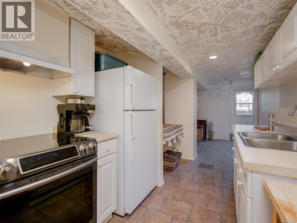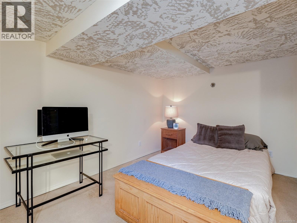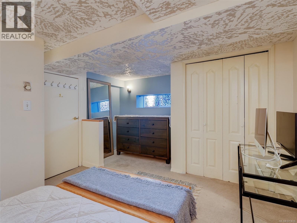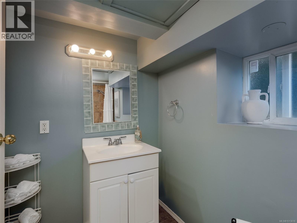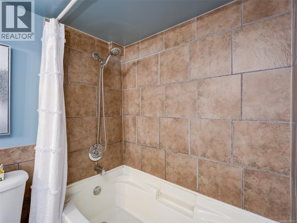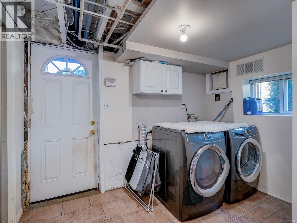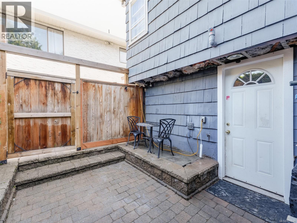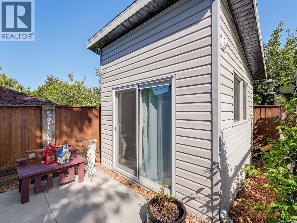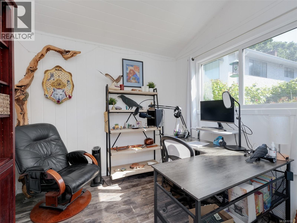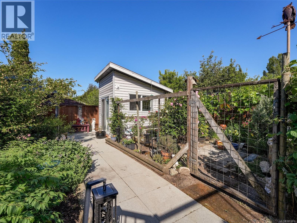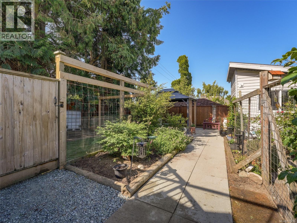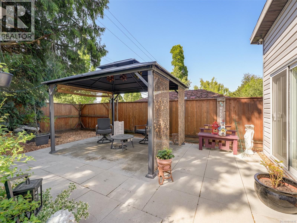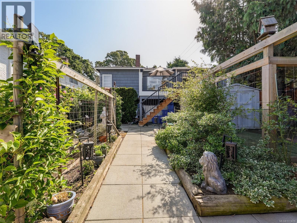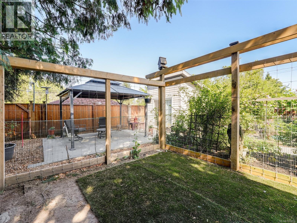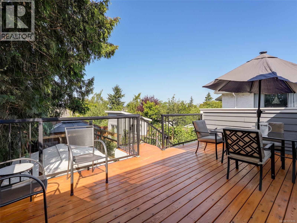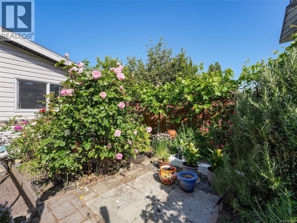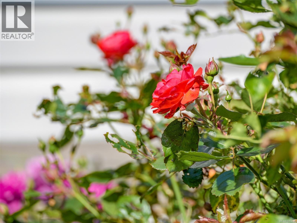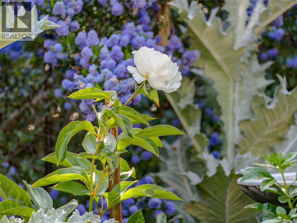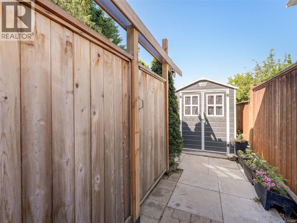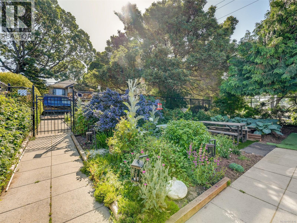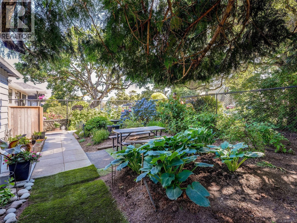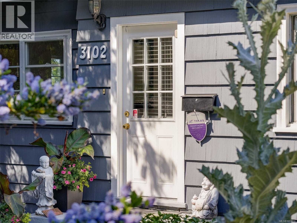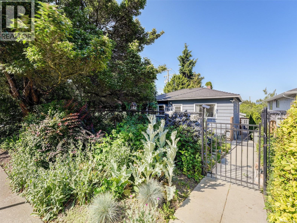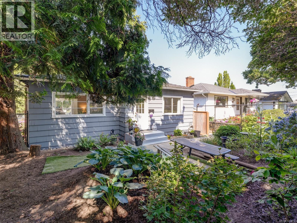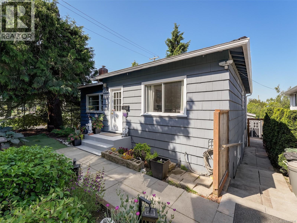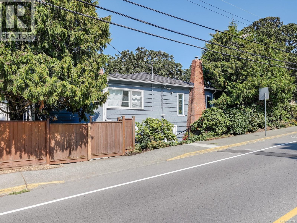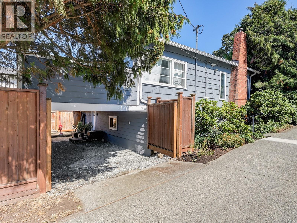3102 Yew St Victoria, British Columbia V8X 1M8
$948,000
This cherished home has been lovingly maintained by the same owners for over 23 years, surrounded by a beautifully landscaped private oasis in the heart of the city. Perfectly situated across from Topaz Park and within walking distance to malls, schools, and transit, the location is both central and convenient. The bright main floor features a spacious living room with oak hardwood floors, a kitchen and dining area with access to a brand-new cedar deck, two bedrooms, and a full bathroom. The versatile lower level offers many options—use it as a third bedroom with a self-contained one-bedroom suite, or configure it as a two-bedroom suite. Notable updates include a durable metal roof, brand-new gas boiler for hot water heating, freshly painted exterior, and the new cedar deck. At the back of the property, a unique detached retreat provides the perfect space for a home office, studio, or teen hideaway. A special property that truly must be seen to be fully appreciated! (id:61048)
Property Details
| MLS® Number | 1013616 |
| Property Type | Single Family |
| Neigbourhood | Mayfair |
| Features | Central Location, Other |
| Parking Space Total | 2 |
| Plan | Vip1190 |
| Structure | Patio(s) |
Building
| Bathroom Total | 2 |
| Bedrooms Total | 4 |
| Constructed Date | 1949 |
| Cooling Type | None |
| Fireplace Present | Yes |
| Fireplace Total | 1 |
| Heating Fuel | Electric, Natural Gas |
| Heating Type | Baseboard Heaters, Hot Water |
| Size Interior | 2,009 Ft2 |
| Total Finished Area | 1851 Sqft |
| Type | House |
Land
| Acreage | No |
| Size Irregular | 5040 |
| Size Total | 5040 Sqft |
| Size Total Text | 5040 Sqft |
| Zoning Type | Residential |
Rooms
| Level | Type | Length | Width | Dimensions |
|---|---|---|---|---|
| Lower Level | Patio | 9'9 x 6'8 | ||
| Lower Level | Bedroom | 9 ft | Measurements not available x 9 ft | |
| Lower Level | Laundry Room | 9'10 x 7'3 | ||
| Lower Level | Bathroom | 4-Piece | ||
| Lower Level | Kitchen | 7'10 x 6'4 | ||
| Lower Level | Living Room | 13'4 x 9'6 | ||
| Lower Level | Bedroom | 12'5 x 11'6 | ||
| Main Level | Office | 9'4 x 9'4 | ||
| Main Level | Patio | 20 ft | 14 ft | 20 ft x 14 ft |
| Main Level | Bedroom | 11'6 x 11'1 | ||
| Main Level | Bathroom | 4-Piece | ||
| Main Level | Bedroom | 11'5 x 11'1 | ||
| Main Level | Kitchen | 11'3 x 9'6 | ||
| Main Level | Dining Room | 15'2 x 8'1 | ||
| Main Level | Living Room | 19'8 x 14'7 | ||
| Main Level | Entrance | 5'7 x 4'4 |
https://www.realtor.ca/real-estate/28850718/3102-yew-st-victoria-mayfair
Contact Us
Contact us for more information

Grant Walker
Personal Real Estate Corporation
grantwalker.ca/
www.linkedin.com/in/grant-walker-3a016687/
4440 Chatterton Way
Victoria, British Columbia V8X 5J2
(250) 744-3301
(800) 663-2121
(250) 744-3904
www.remax-camosun-victoria-bc.com/

Karl Leong
Personal Real Estate Corporation
(800) 663-2121
www.preferredhomes.ca/
www.facebook.com/PreferredHomesTeam
4440 Chatterton Way
Victoria, British Columbia V8X 5J2
(250) 744-3301
(800) 663-2121
(250) 744-3904
www.remax-camosun-victoria-bc.com/

Mark Roozendaal
Personal Real Estate Corporation
(250) 744-3904
(800) 663-2121
www.preferredhomes.ca/
www.facebook.com/PreferredHomesTeam
ca.linkedin.com/in/markroozendaal/
4440 Chatterton Way
Victoria, British Columbia V8X 5J2
(250) 744-3301
(800) 663-2121
(250) 744-3904
www.remax-camosun-victoria-bc.com/
