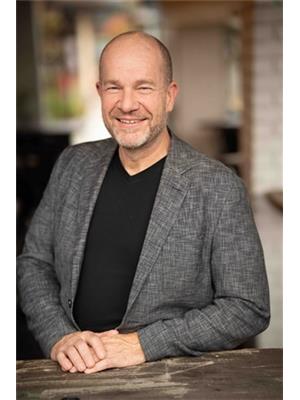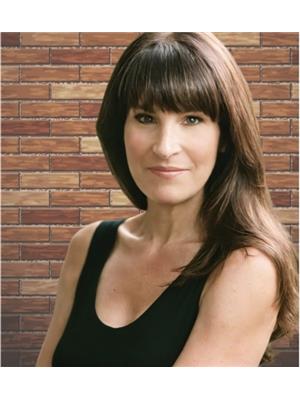1 7138 Marble Hill Road, Eastern Hillsides Chilliwack, British Columbia V4Z 1J5
$1,279,900
Enjoy a bright, spacious kitchen with oversized windows that frame tranquil greenbelt views, filling the home with natural light. (id:61048)
Open House
This property has open houses!
2:00 pm
Ends at:5:00 pm
Visit our Show Home #2 7138 Marble Hill Road
2:00 pm
Ends at:5:00 pm
Visit our Show Home #2 7138 Marble Hill Road
2:00 pm
Ends at:5:00 pm
Visit our Show Home #2 7138 Marble Hill Road
Property Details
| MLS® Number | R3046877 |
| Property Type | Single Family |
| View Type | Mountain View, Valley View |
Building
| Bathroom Total | 4 |
| Bedrooms Total | 6 |
| Appliances | Washer, Dryer, Refrigerator, Stove, Dishwasher |
| Basement Development | Finished |
| Basement Type | Full (finished) |
| Constructed Date | 2025 |
| Construction Style Attachment | Detached |
| Fireplace Present | Yes |
| Fireplace Total | 1 |
| Heating Fuel | Natural Gas |
| Heating Type | Forced Air |
| Stories Total | 3 |
| Size Interior | 3,615 Ft2 |
| Type | House |
Parking
| Garage | 2 |
| Open |
Land
| Acreage | No |
| Size Depth | 82 Ft |
| Size Frontage | 47 Ft |
| Size Irregular | 4169 |
| Size Total | 4169 Sqft |
| Size Total Text | 4169 Sqft |
Rooms
| Level | Type | Length | Width | Dimensions |
|---|---|---|---|---|
| Above | Primary Bedroom | 15 ft | 13 ft ,8 in | 15 ft x 13 ft ,8 in |
| Above | Other | 8 ft ,5 in | 6 ft ,1 in | 8 ft ,5 in x 6 ft ,1 in |
| Above | Bedroom 2 | 12 ft ,3 in | 10 ft | 12 ft ,3 in x 10 ft |
| Above | Bedroom 3 | 11 ft | 9 ft ,6 in | 11 ft x 9 ft ,6 in |
| Above | Bedroom 4 | 13 ft ,6 in | 11 ft ,8 in | 13 ft ,6 in x 11 ft ,8 in |
| Above | Laundry Room | 10 ft | 5 ft ,8 in | 10 ft x 5 ft ,8 in |
| Basement | Recreational, Games Room | 16 ft | 13 ft | 16 ft x 13 ft |
| Basement | Kitchen | 12 ft ,5 in | 6 ft ,7 in | 12 ft ,5 in x 6 ft ,7 in |
| Basement | Living Room | 13 ft ,3 in | 10 ft ,6 in | 13 ft ,3 in x 10 ft ,6 in |
| Basement | Bedroom 5 | 11 ft | 10 ft | 11 ft x 10 ft |
| Basement | Bedroom 6 | 10 ft | 9 ft | 10 ft x 9 ft |
| Main Level | Great Room | 17 ft | 13 ft ,6 in | 17 ft x 13 ft ,6 in |
| Main Level | Kitchen | 15 ft ,5 in | 10 ft | 15 ft ,5 in x 10 ft |
| Main Level | Dining Room | 15 ft ,5 in | 12 ft | 15 ft ,5 in x 12 ft |
| Main Level | Pantry | 8 ft ,5 in | 6 ft | 8 ft ,5 in x 6 ft |
| Main Level | Mud Room | 10 ft | 6 ft | 10 ft x 6 ft |
| Main Level | Den | 11 ft ,1 in | 9 ft ,6 in | 11 ft ,1 in x 9 ft ,6 in |
https://www.realtor.ca/real-estate/28850966/1-7138-marble-hill-road-eastern-hillsides-chilliwack
Contact Us
Contact us for more information

Darcy Mcleod
Personal Real Estate Corporation, Nest Real Estate Group
www.nestgroup.ca/
#1500 - 701 West Georgia Street
Vancouver, British Columbia V7Y 1G5
(833) 817-6506
(833) 817-6506
exprealty.ca/

Amber Papou
Nest Real Estate Group
www.nestgroup.ca/
#1500 - 701 West Georgia Street
Vancouver, British Columbia V7Y 1G5
(833) 817-6506
(833) 817-6506
exprealty.ca/

Asana Askarian
www.teamnoura.com
#201 - 3387 David Avenue
Coquitlam, British Columbia V3E 0K4
(604) 475-5525
www.platinumhouse.ca


