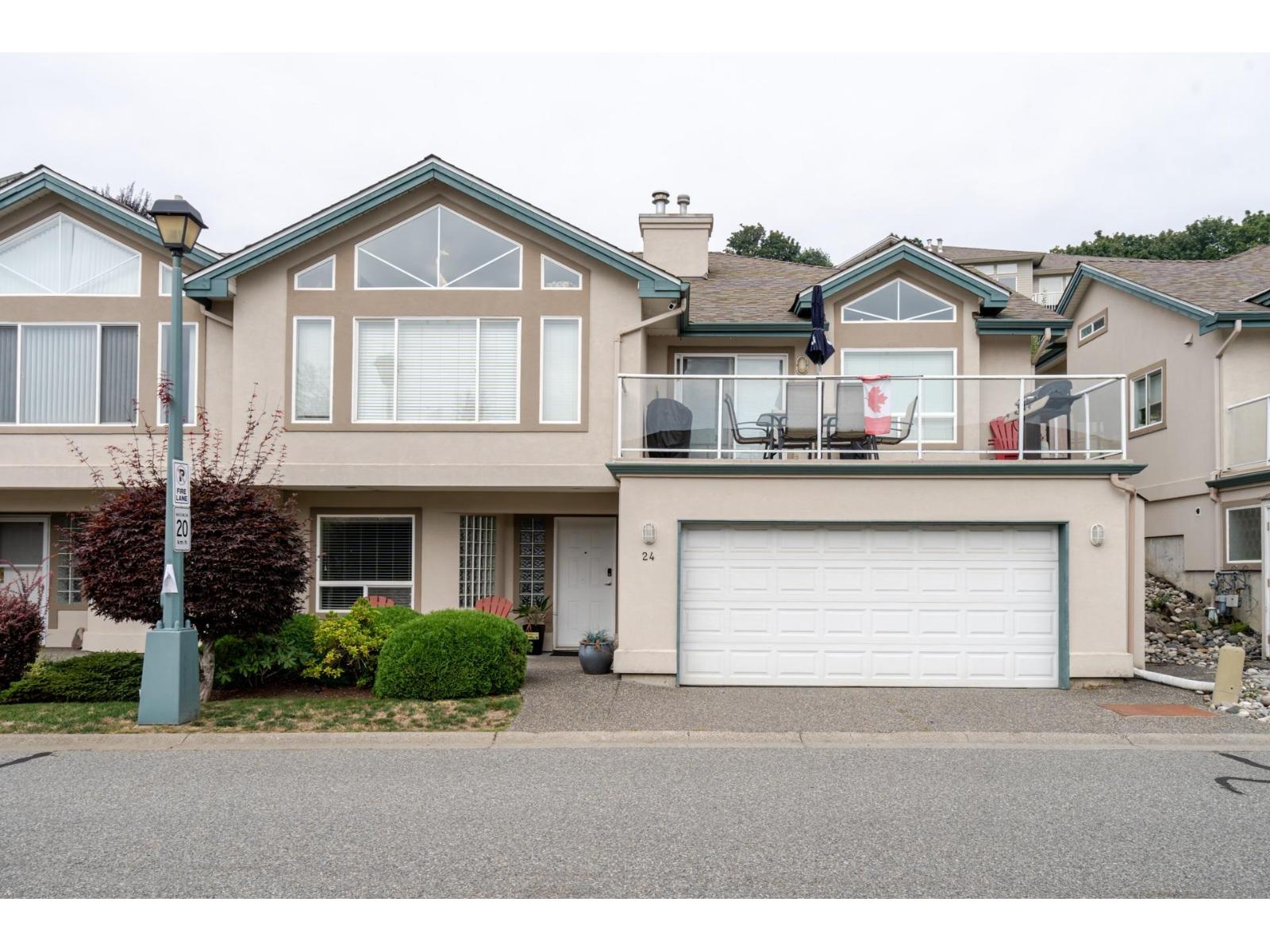Presented by Robert J. Iio Personal Real Estate Corporation — Team 110 RE/MAX Real Estate (Kamloops).
24 8590 Sunrise Drive, Chilliwack Mountain Chilliwack, British Columbia V2R 3Z4
$699,900
Wake up to breathtaking sunrises over Mt. Cheam from your private deck in Maple Hills "- a quiet, gated community nestled on the peaceful south side of Chilliwack Mountain. This beautifully designed 3 bed / 3 bath townhome offers over 2,500 sq.ft. of bright, spacious living with tranquil mountain and valley views.As a desirable end-unit, this home enjoys extra privacy, added windows for even more natural light, and enhanced outdoor space. Inside, you'll find soaring vaulted ceilings, a dramatic loft-style landing, and oversized windows that flood the main floor with sunshine. The open-concept living and dining area features a cozy double-sided gas fireplace and connects to a large, versatile kitchen "- perfect for entertaining, a reading nook, or a full-sized farmhouse table. (id:61048)
Property Details
| MLS® Number | R3046671 |
| Property Type | Single Family |
| Structure | Clubhouse |
| View Type | View |
Building
| Bathroom Total | 3 |
| Bedrooms Total | 3 |
| Appliances | Washer, Dryer, Refrigerator, Stove, Dishwasher |
| Basement Development | Finished |
| Basement Type | Unknown (finished) |
| Constructed Date | 1996 |
| Construction Style Attachment | Attached |
| Construction Style Split Level | Split Level |
| Fireplace Present | Yes |
| Fireplace Total | 1 |
| Heating Fuel | Natural Gas |
| Heating Type | Forced Air |
| Stories Total | 4 |
| Size Interior | 2,502 Ft2 |
| Type | Row / Townhouse |
Parking
| Garage | 2 |
| R V |
Land
| Acreage | No |
Rooms
| Level | Type | Length | Width | Dimensions |
|---|---|---|---|---|
| Above | Primary Bedroom | 16 ft | 11 ft | 16 ft x 11 ft |
| Above | Bedroom 2 | 12 ft | 11 ft | 12 ft x 11 ft |
| Above | Laundry Room | 7 ft | 5 ft | 7 ft x 5 ft |
| Basement | Foyer | 12 ft | 7 ft | 12 ft x 7 ft |
| Basement | Recreational, Games Room | 23 ft | 9 ft | 23 ft x 9 ft |
| Lower Level | Bedroom 3 | 12 ft | 9 ft | 12 ft x 9 ft |
| Lower Level | Office | 15 ft | 13 ft | 15 ft x 13 ft |
| Lower Level | Storage | 15 ft ,2 in | 9 ft ,9 in | 15 ft ,2 in x 9 ft ,9 in |
| Main Level | Living Room | 17 ft | 17 ft | 17 ft x 17 ft |
| Main Level | Dining Room | 10 ft | 10 ft | 10 ft x 10 ft |
| Main Level | Kitchen | 12 ft | 10 ft | 12 ft x 10 ft |
| Main Level | Family Room | 12 ft | 10 ft | 12 ft x 10 ft |
https://www.realtor.ca/real-estate/28851091/24-8590-sunrise-drive-chilliwack-mountain-chilliwack
Contact Us
Contact us for more information

Hendrick W. Klop
www.hklop.com/
1 - 7300 Vedder Rd
Chilliwack, British Columbia V2R 4G6
(604) 858-7179
(800) 830-7175
(604) 858-7197
www.nydarealty.britishcolumbia.remax.ca
































