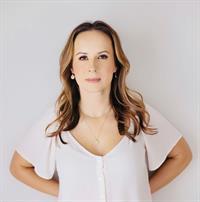2666 Asquith St Victoria, British Columbia V8R 3Y3
$1,149,000
** OH SAT SEP 13 12-2PM **Beautifully renovated 1947 home on a large 50x130 corner lot in central Oaklands. The 3 bed main level features a bright living area, updated kitchen and bathrooms, vinyl windows, laminate floors, and efficient gas forced-air heat. Downstairs is a spacious 3 bedroom suite with its own entrance and separate laundry, ideal for extended family or revenue. Major updates include a 2021 roof and modernized systems such as hot water on demand for peace of mind. Outside, sun-filled yard offers plenty of room for gardens, play, and outdoor entertaining, with excellent walkability to schools, parks, shops, and transit. With 2,100 sq ft of flexible space across two levels, this is a turnkey opportunity in a sought-after neighbourhood. Corner frontage and lot size suggest an opportunity for subdivision/development potential. Buyers to verify all details with the City of Victoria. A smart move for homeowners and investors alike! (id:61048)
Property Details
| MLS® Number | 1012079 |
| Property Type | Single Family |
| Neigbourhood | Oaklands |
| Features | Corner Site |
| Parking Space Total | 4 |
| Plan | Vip835 |
Building
| Bathroom Total | 3 |
| Bedrooms Total | 6 |
| Constructed Date | 1946 |
| Cooling Type | None |
| Heating Fuel | Natural Gas |
| Heating Type | Forced Air |
| Size Interior | 2,341 Ft2 |
| Total Finished Area | 2089 Sqft |
| Type | House |
Land
| Acreage | No |
| Size Irregular | 6500 |
| Size Total | 6500 Sqft |
| Size Total Text | 6500 Sqft |
| Zoning Type | Residential |
Rooms
| Level | Type | Length | Width | Dimensions |
|---|---|---|---|---|
| Lower Level | Bathroom | 3-Piece | ||
| Lower Level | Bedroom | 9 ft | 13 ft | 9 ft x 13 ft |
| Lower Level | Bedroom | 11 ft | 10 ft | 11 ft x 10 ft |
| Lower Level | Bedroom | 11 ft | 13 ft | 11 ft x 13 ft |
| Lower Level | Living Room | 10 ft | 10 ft | 10 ft x 10 ft |
| Lower Level | Kitchen | 10 ft | 10 ft | 10 ft x 10 ft |
| Main Level | Balcony | 14 ft | 5 ft | 14 ft x 5 ft |
| Main Level | Bathroom | 4-Piece | ||
| Main Level | Bathroom | 3-Piece | ||
| Main Level | Bedroom | 10 ft | 12 ft | 10 ft x 12 ft |
| Main Level | Bedroom | 11 ft | 12 ft | 11 ft x 12 ft |
| Main Level | Primary Bedroom | 14 ft | 10 ft | 14 ft x 10 ft |
| Main Level | Living Room | 10 ft | 12 ft | 10 ft x 12 ft |
| Main Level | Kitchen | 9 ft | 12 ft | 9 ft x 12 ft |
https://www.realtor.ca/real-estate/28851225/2666-asquith-st-victoria-oaklands
Contact Us
Contact us for more information

Charmaine Cung
charmainecung.com/
www.facebook.com/CharmaineCungVictoriaRealEstate
www.linkedin.com/in/charmaine-cung-043773a5/
twitter.com/CungCharmaine
www.instagram.com/charmainecungrealestate/
103-4400 Chatterton Way
Victoria, British Columbia V8X 5J2
(250) 479-3333
(250) 479-3565
www.sutton.com/















































