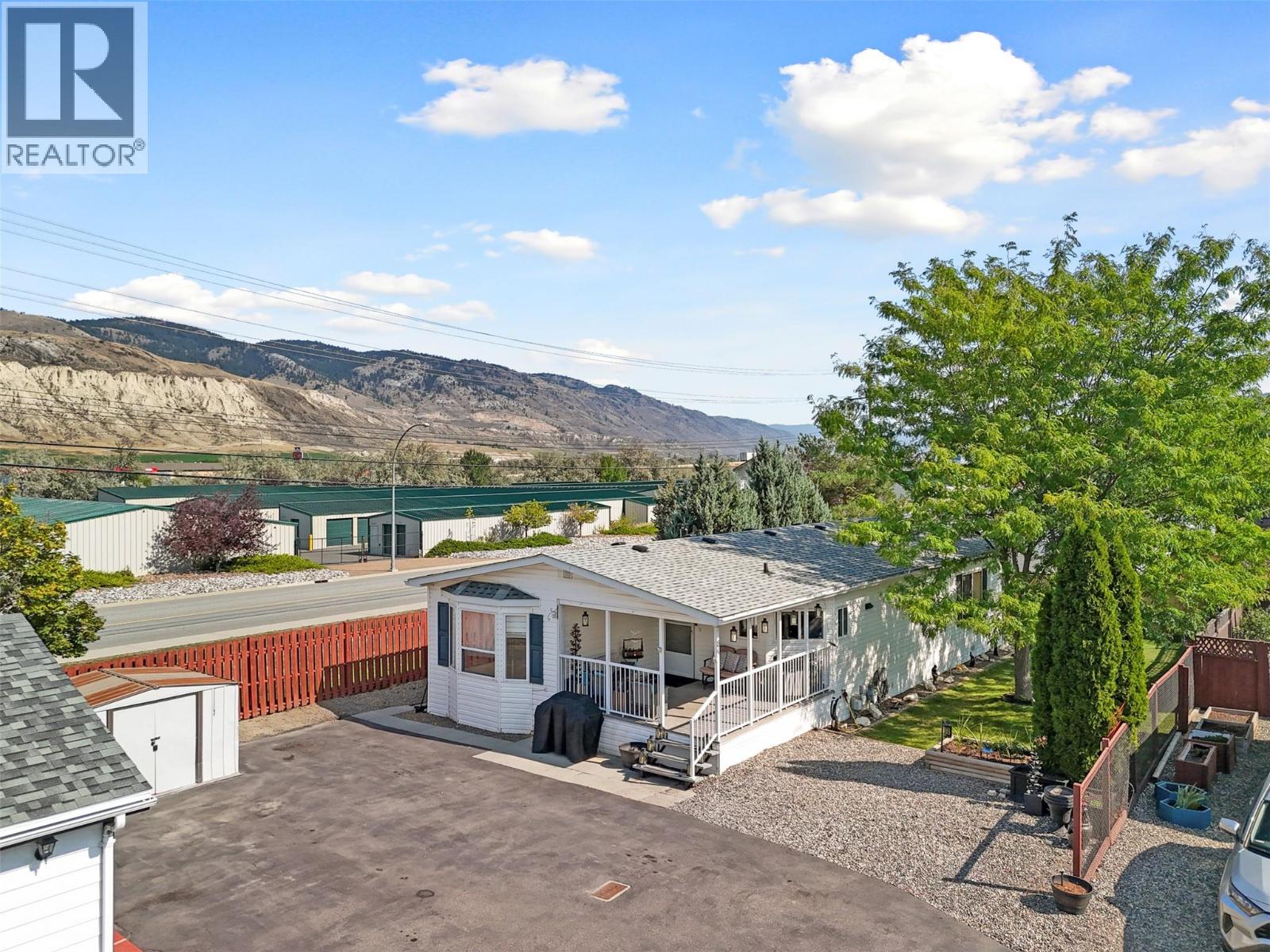7545 Dallas Drive Unit# 84 Kamloops, British Columbia V2C 6X5
$449,900Maintenance,
$135 Monthly
Maintenance,
$135 MonthlyThis sprawling Rancher offers 1,624 sq ft of living space, is nestled on a 5,428 sq ft freehold lot, boasts 3 bedrooms & 1 Bathroom, and is located in Dallas - just a 15 minute drive from Downtown Kamloops! Whether you're looking for something turn-key & affordable, a first time Buyer, or a down-sizer, this could be the perfect home for you! Featuring vaulted ceilings and a bright & open-concept floor plan, it offers a large living space, a spacious kitchen with a pantry and newer appliances, a dining area, a large laundry/storage room, and 3 bedrooms & 1 bathroom which includes the master bedroom with walk-in closet. The yard is fully fenced, landscaped, and has raised garden boxes. Other notable features include a large covered front deck, RV parking available in the complex, storage shed, new asphalt driveway, new water/sewer mains(2017), central air-conditioning, walking trails & parks nearby, and a brand-new roof(2025)! The low bare-land strata fee of $135 per month is inclusive of your city sewer, water, snow removal, and access to RV parking for only $50 per year! 2 Large Dogs allowed and 2 Cats allowed! Rentals allowed! Contact listing agent for more information or to book a viewing! (id:61048)
Property Details
| MLS® Number | 10361252 |
| Property Type | Single Family |
| Neigbourhood | Dallas |
| Community Name | GATEWAY ESTATES |
| Community Features | Pets Allowed With Restrictions |
| Features | Balcony |
Building
| Bathroom Total | 1 |
| Bedrooms Total | 3 |
| Architectural Style | Ranch |
| Constructed Date | 2003 |
| Construction Style Attachment | Detached |
| Cooling Type | Central Air Conditioning |
| Exterior Finish | Vinyl Siding |
| Heating Type | Forced Air, See Remarks |
| Roof Material | Asphalt Shingle |
| Roof Style | Unknown |
| Stories Total | 1 |
| Size Interior | 1,624 Ft2 |
| Type | House |
| Utility Water | Municipal Water |
Parking
| R V |
Land
| Acreage | No |
| Sewer | Municipal Sewage System |
| Size Irregular | 0.12 |
| Size Total | 0.12 Ac|under 1 Acre |
| Size Total Text | 0.12 Ac|under 1 Acre |
| Zoning Type | Unknown |
Rooms
| Level | Type | Length | Width | Dimensions |
|---|---|---|---|---|
| Main Level | Laundry Room | 9'0'' x 9'0'' | ||
| Main Level | Pantry | 4'0'' x 5'0'' | ||
| Main Level | 4pc Bathroom | Measurements not available | ||
| Main Level | Bedroom | 10'2'' x 9'2'' | ||
| Main Level | Bedroom | 12'6'' x 11'8'' | ||
| Main Level | Primary Bedroom | 13'0'' x 13'0'' | ||
| Main Level | Dining Room | 13'2'' x 9'0'' | ||
| Main Level | Living Room | 15'0'' x 13'6'' | ||
| Main Level | Kitchen | 21'6'' x 12'8'' | ||
| Main Level | Foyer | 6'0'' x 8'0'' |
https://www.realtor.ca/real-estate/28851332/7545-dallas-drive-unit-84-kamloops-dallas
Contact Us
Contact us for more information

Cameron Mckeen
Personal Real Estate Corporation
1000 Clubhouse Dr (Lower)
Kamloops, British Columbia V2H 1T9
(833) 817-6506
www.exprealty.ca/































