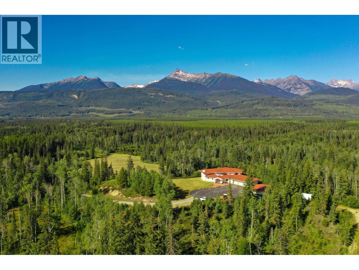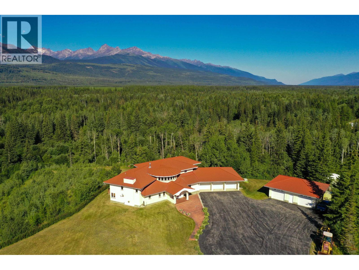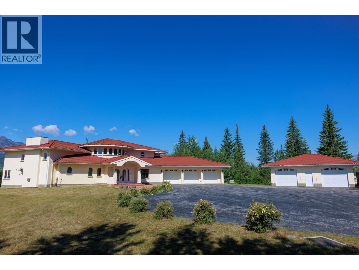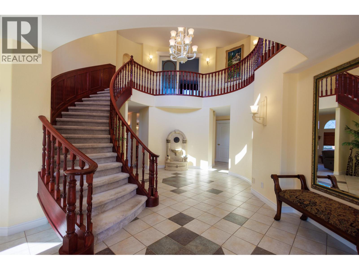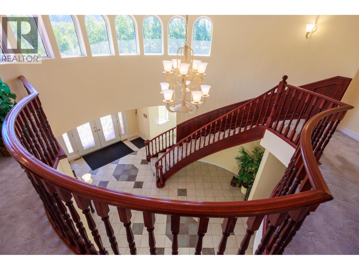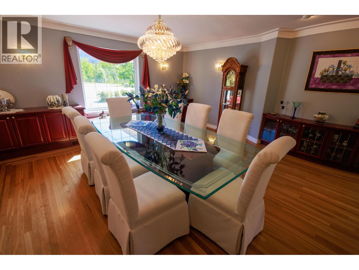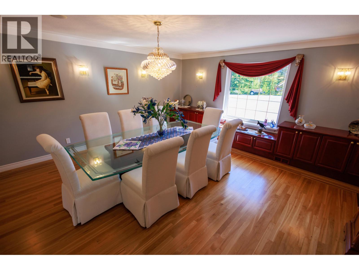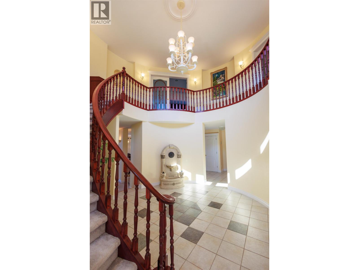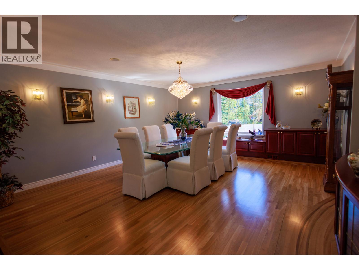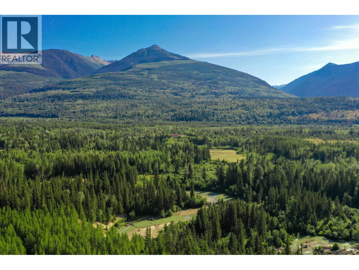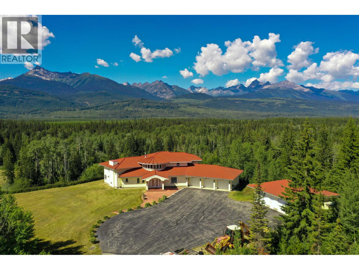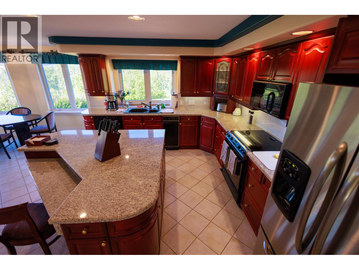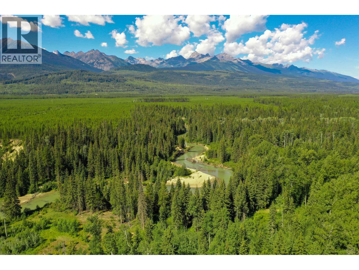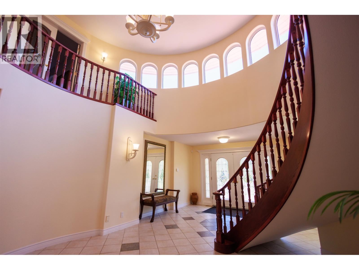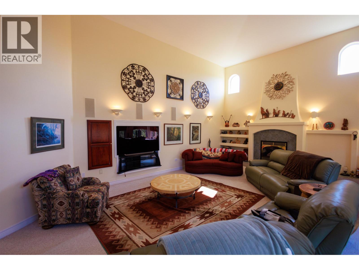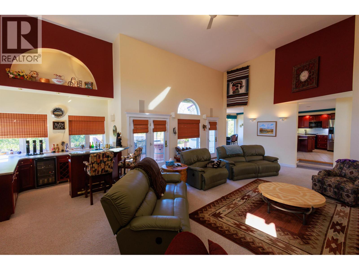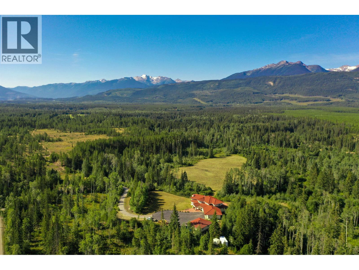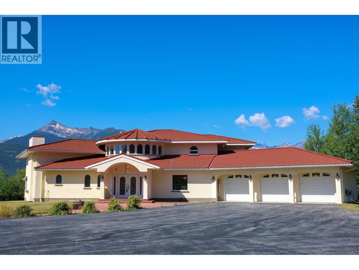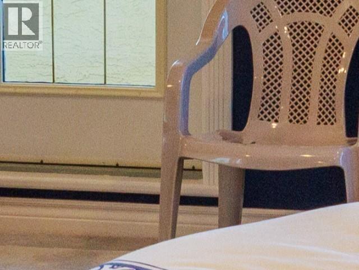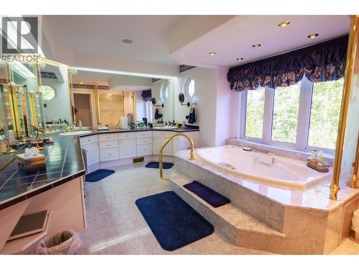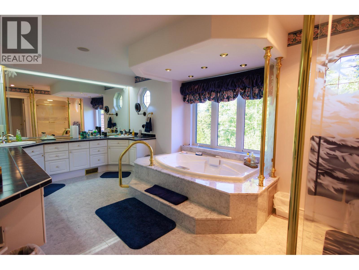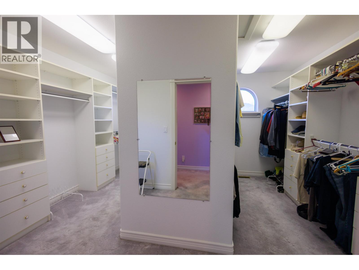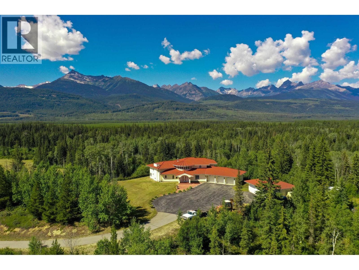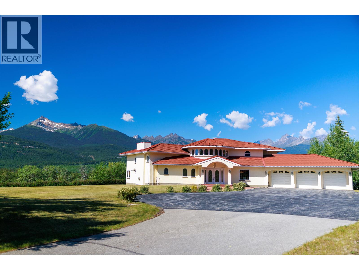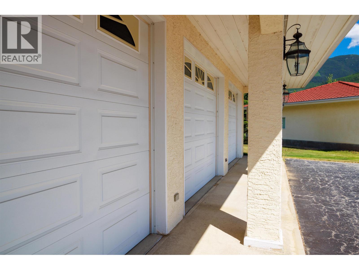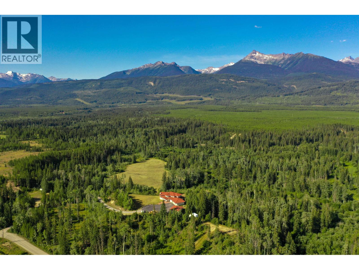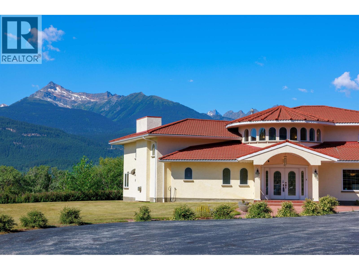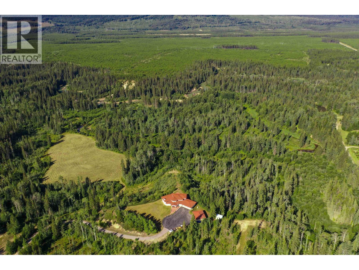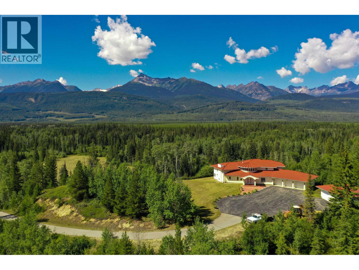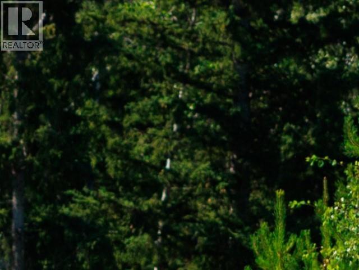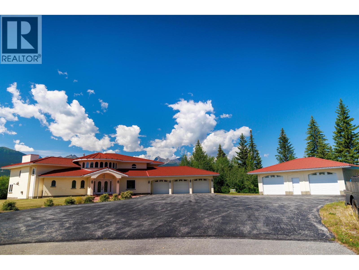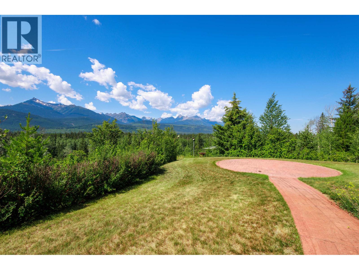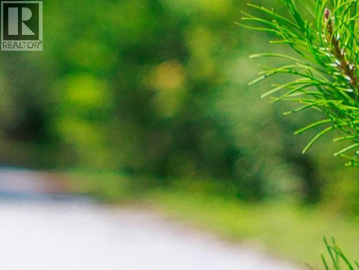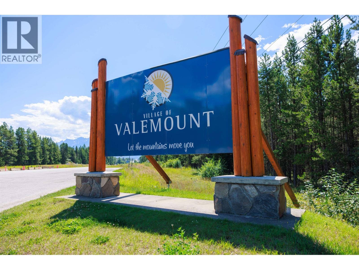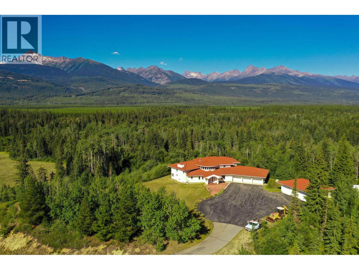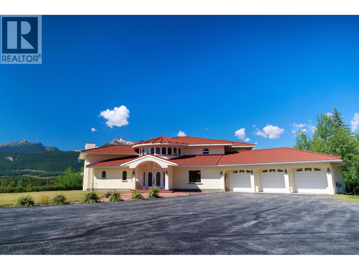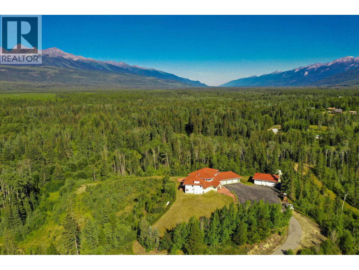Presented by Robert J. Iio Personal Real Estate Corporation — Team 110 RE/MAX Real Estate (Kamloops).
2805 Morrison Road Valemount, British Columbia V2L 5B5
$2,250,750
Discover a world where alpine grandeur meets a private, riverfront sanctuary. This exceptional 98-acre estate in Valemount is poised at the heart of the "Billionaires' Backyard," a destination attracting discerning individuals for its world-class mountain recreation. With an airport expansion & potential ski resort on the horizon, this is your chance to own a piece of a burgeoning global playground. The centerpiece of this magnificent property is a Spanish Colonial Revival home, artfully designed to embrace its surroundings. From the dramatic 18-ft ceilings to the expansive windows, the home frames a living masterpiece with views of Mt Trudeau, Mt Terry Fox, and the distant peaks. With 4-bedrooms and 4-bathrooms, the open and inviting layout is perfect for hosting gatherings, with seamless transitions between indoor and outdoor living. Land itself is an amenity, featuring 98 ac zoned for subdivision (RU2), a cleared 4.5-ac hay field, and an unrivaled location on the Mclennan River. Also on Commercial C8072122. (id:61048)
Property Details
| MLS® Number | R3046941 |
| Property Type | Single Family |
| View Type | Mountain View, Valley View, View (panoramic) |
| Water Front Type | Waterfront |
Building
| Bathroom Total | 4 |
| Bedrooms Total | 4 |
| Appliances | Washer, Dryer, Refrigerator, Stove, Dishwasher |
| Basement Type | Partial |
| Constructed Date | 1995 |
| Construction Style Attachment | Detached |
| Exterior Finish | Stucco |
| Fire Protection | Security System |
| Fireplace Present | Yes |
| Fireplace Total | 2 |
| Foundation Type | Concrete Perimeter |
| Heating Fuel | Geo Thermal |
| Heating Type | Forced Air |
| Roof Material | Metal |
| Roof Style | Conventional |
| Stories Total | 2 |
| Size Interior | 4,085 Ft2 |
| Total Finished Area | 4085 Sqft |
| Type | House |
| Utility Water | Drilled Well |
Parking
| Detached Garage | |
| Garage | 3 |
Land
| Acreage | Yes |
| Size Irregular | 98.46 |
| Size Total | 98.46 Ac |
| Size Total Text | 98.46 Ac |
Rooms
| Level | Type | Length | Width | Dimensions |
|---|---|---|---|---|
| Above | Bedroom 3 | 10 ft ,1 in | 16 ft ,2 in | 10 ft ,1 in x 16 ft ,2 in |
| Above | Other | 12 ft ,1 in | 14 ft | 12 ft ,1 in x 14 ft |
| Above | Primary Bedroom | 16 ft ,9 in | 19 ft ,1 in | 16 ft ,9 in x 19 ft ,1 in |
| Main Level | Bedroom 2 | 15 ft ,1 in | 12 ft ,1 in | 15 ft ,1 in x 12 ft ,1 in |
| Main Level | Bedroom 4 | 15 ft ,1 in | 13 ft | 15 ft ,1 in x 13 ft |
| Main Level | Living Room | 20 ft ,1 in | 29 ft ,1 in | 20 ft ,1 in x 29 ft ,1 in |
| Main Level | Kitchen | 19 ft ,7 in | 19 ft | 19 ft ,7 in x 19 ft |
| Main Level | Dining Room | 19 ft ,1 in | 16 ft ,6 in | 19 ft ,1 in x 16 ft ,6 in |
https://www.realtor.ca/real-estate/28851660/2805-morrison-road-valemount
Contact Us
Contact us for more information

Marnie Perrier
Personal Real Estate Corporation
marnie.perrier/
sothebysrealty.ca/en/real-estate-agent/marnie-perrier/
104 - 3477 Lakeshore Rd
Kelowna, British Columbia V1W 3S9
(250) 469-9547
(250) 380-3939
www.sothebysrealty.ca/
