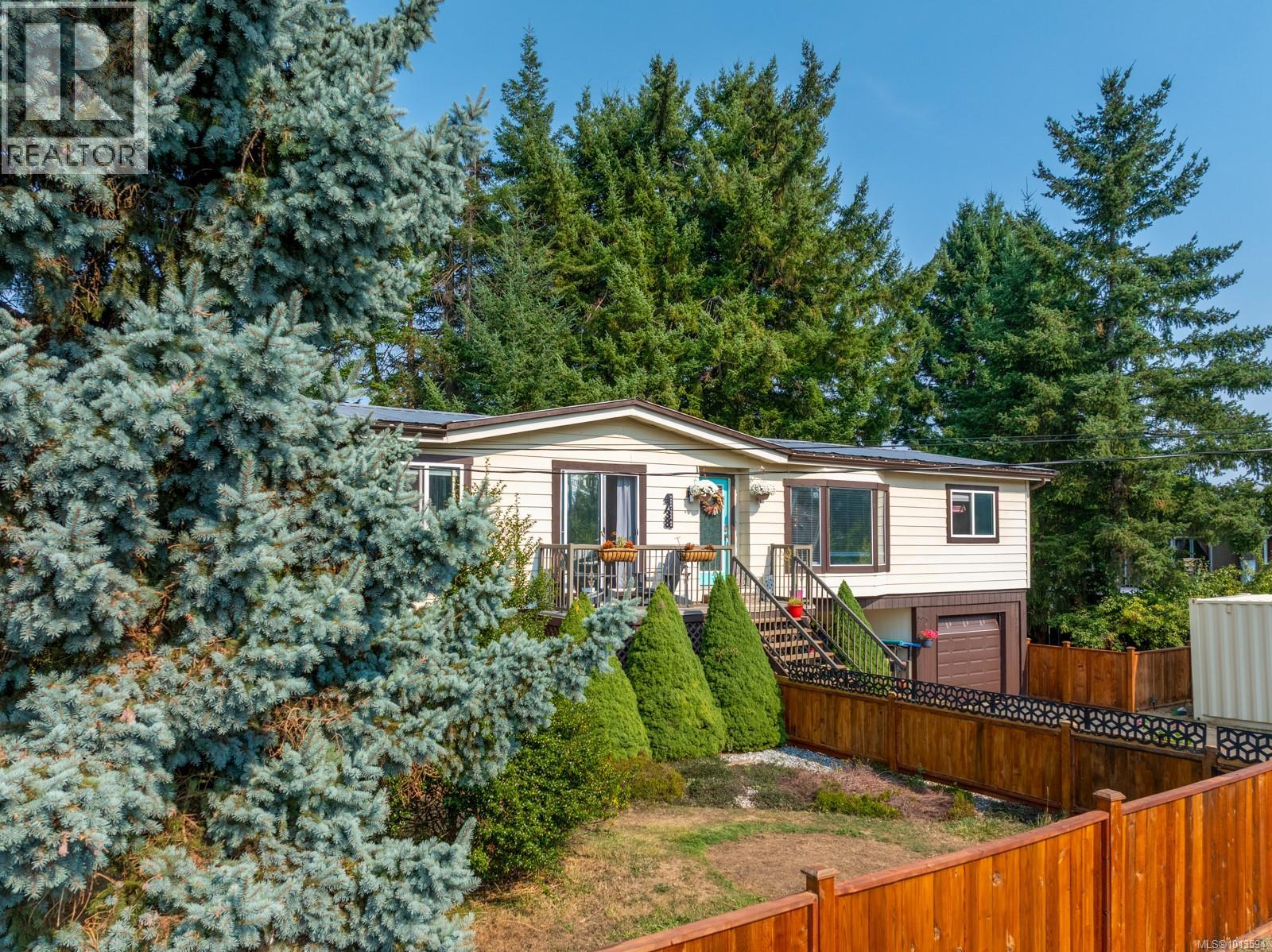4738 Oakridge Dr Courtenay, British Columbia V9N 6A8
$739,000
Welcome to this charming family home in desirable East Courtenay. Situated on .34 of an acre, this property offers plenty of room to grow and endless possibilities-including the potential for a suite downstairs for extra income. The backyard is a private retreat with a workshop, fruit trees, and ample space for kids and pets to play. Enjoy sunny afternoons and barbecues on the private large deck, perfect for entertaining family and friends. Conveniently located near schools, North Island College, the new hospital, shopping and professional services. This home was tastefully renovated and updated by the current owners and is move in ready. Combining space and privacy with a fantastic neighbourhood, do not miss the chance to make this home yours, come see it today. (id:61048)
Property Details
| MLS® Number | 1013594 |
| Property Type | Single Family |
| Neigbourhood | Courtenay East |
| Features | Other |
| Parking Space Total | 5 |
| Plan | Vip18219 |
| View Type | Mountain View |
Building
| Bathroom Total | 3 |
| Bedrooms Total | 4 |
| Appliances | Refrigerator, Stove, Washer, Dryer |
| Constructed Date | 1980 |
| Cooling Type | None |
| Heating Fuel | Electric |
| Heating Type | Forced Air |
| Size Interior | 3,030 Ft2 |
| Total Finished Area | 2283 Sqft |
| Type | Manufactured Home |
Land
| Access Type | Road Access |
| Acreage | No |
| Size Irregular | 14810 |
| Size Total | 14810 Sqft |
| Size Total Text | 14810 Sqft |
| Zoning Description | R-ssmuh |
| Zoning Type | Residential |
Rooms
| Level | Type | Length | Width | Dimensions |
|---|---|---|---|---|
| Lower Level | Storage | 11 ft | 11 ft x Measurements not available | |
| Lower Level | Office | 17 ft | Measurements not available x 17 ft | |
| Lower Level | Recreation Room | 10'6 x 34'6 | ||
| Lower Level | Bedroom | 10'10 x 17'11 | ||
| Lower Level | Bathroom | 6'9 x 5'5 | ||
| Main Level | Bathroom | 7'10 x 5'1 | ||
| Main Level | Bedroom | 7'10 x 10'2 | ||
| Main Level | Bedroom | 11'2 x 12'10 | ||
| Main Level | Dining Room | 7'7 x 10'3 | ||
| Main Level | Family Room | 11'4 x 11'5 | ||
| Main Level | Laundry Room | 8'3 x 8'10 | ||
| Main Level | Kitchen | 11'7 x 14'3 | ||
| Main Level | Living Room | 16'6 x 21'4 | ||
| Main Level | Ensuite | 11'1 x 8'11 | ||
| Main Level | Primary Bedroom | 11'5 x 13'3 |
https://www.realtor.ca/real-estate/28851917/4738-oakridge-dr-courtenay-courtenay-east
Contact Us
Contact us for more information
Don Mcrae
2230a Cliffe Ave.
Courtenay, British Columbia V9N 2L4
(250) 334-9900
(877) 216-5171
(250) 334-9955
www.oceanpacificrealty.com/



























































