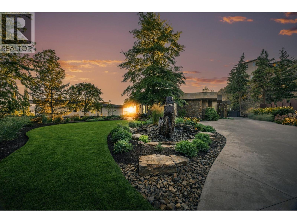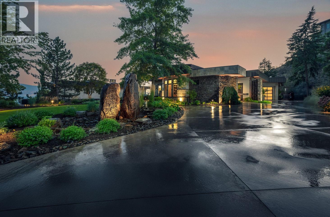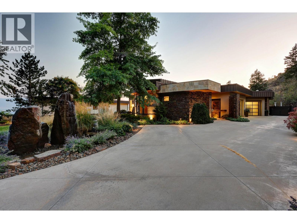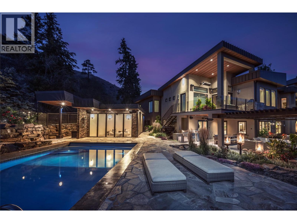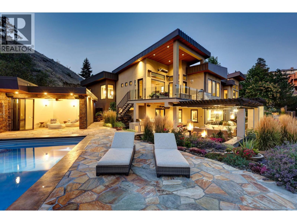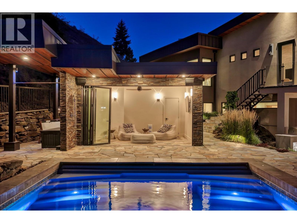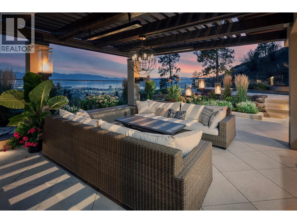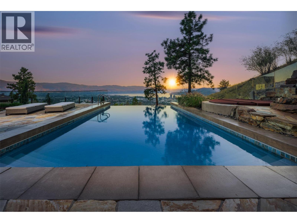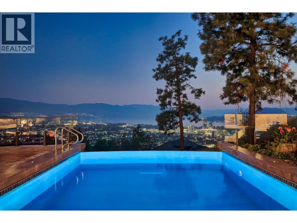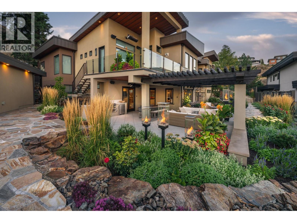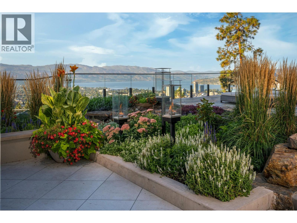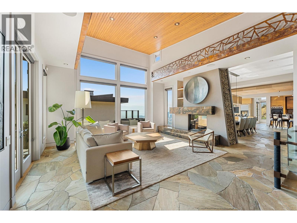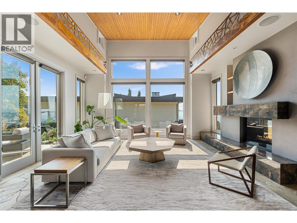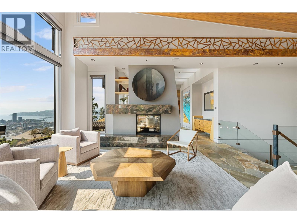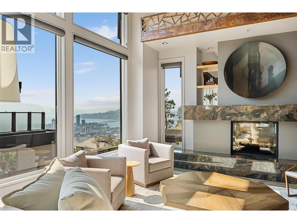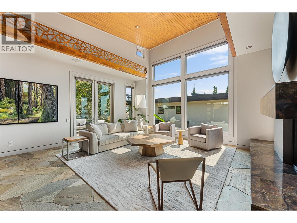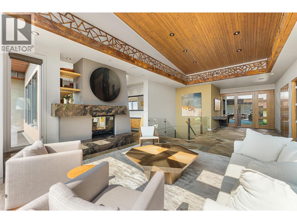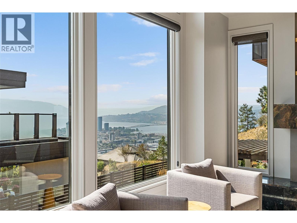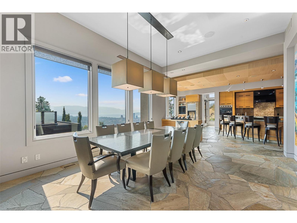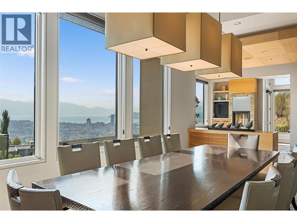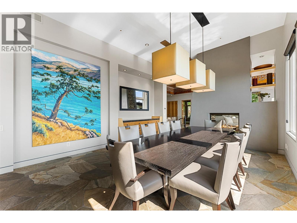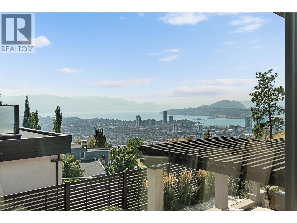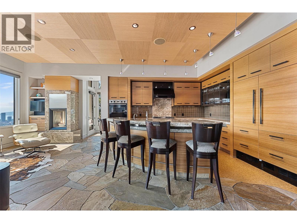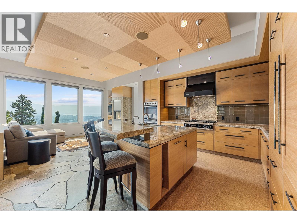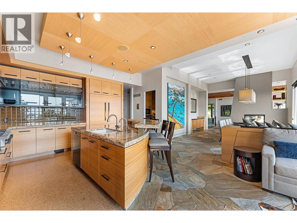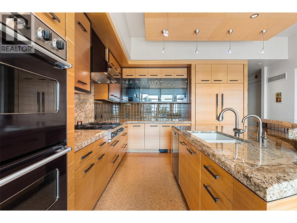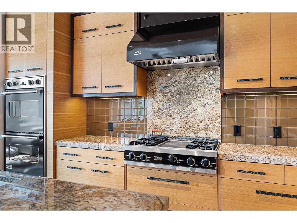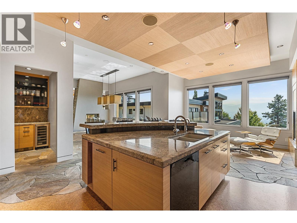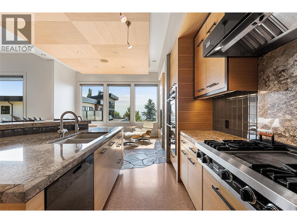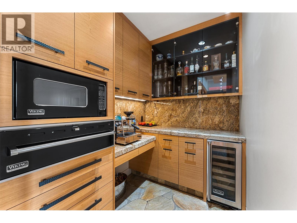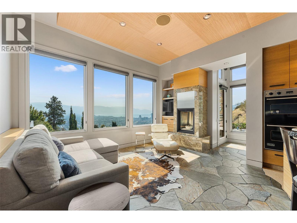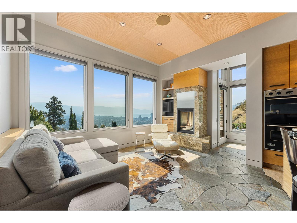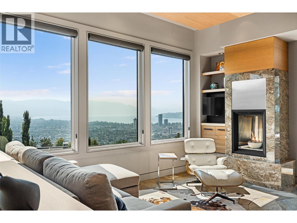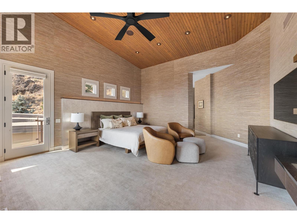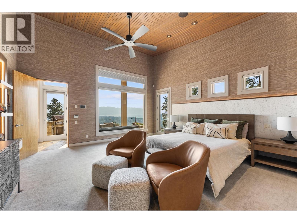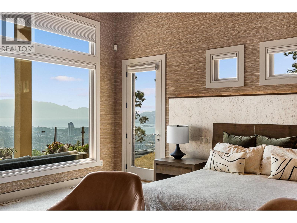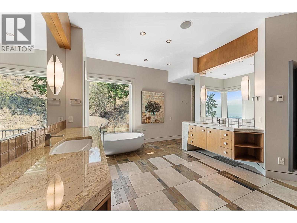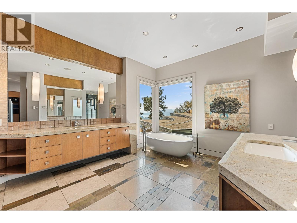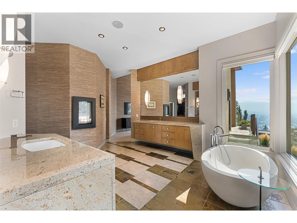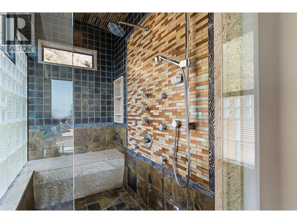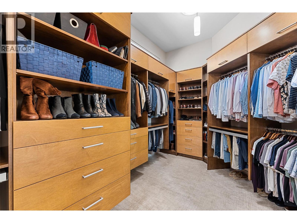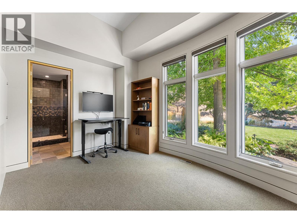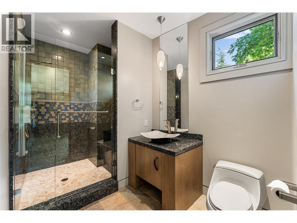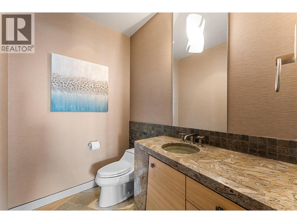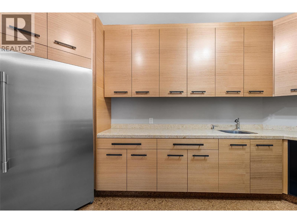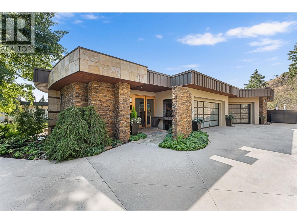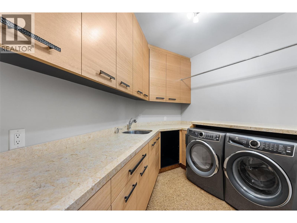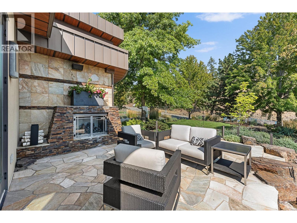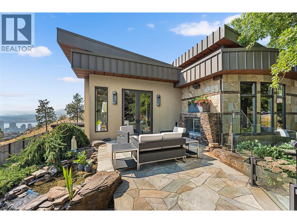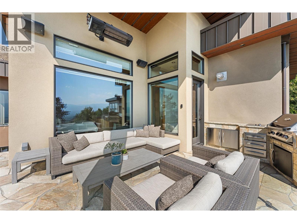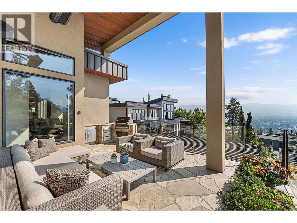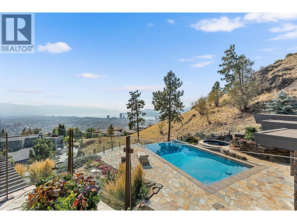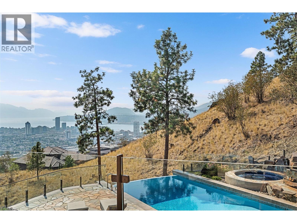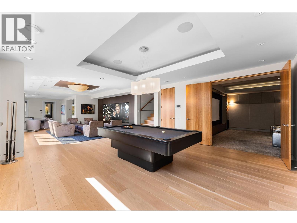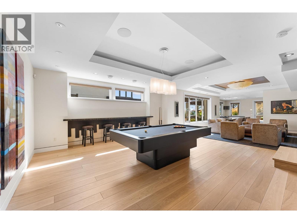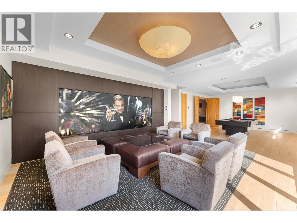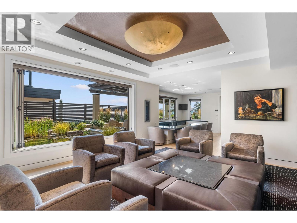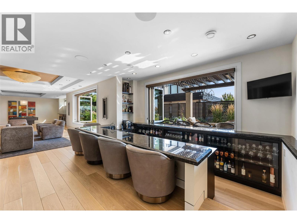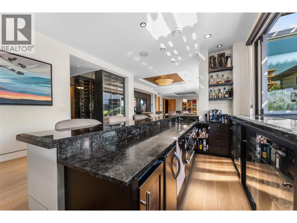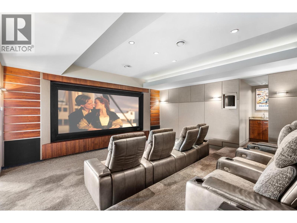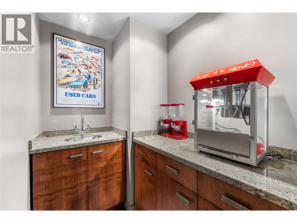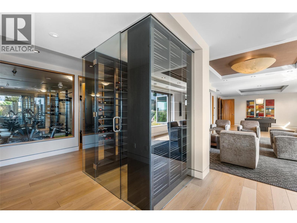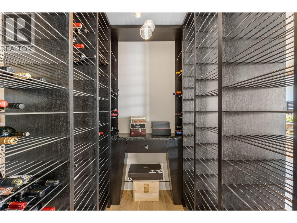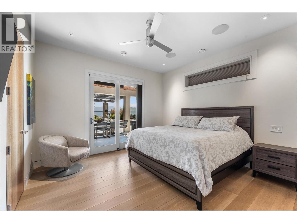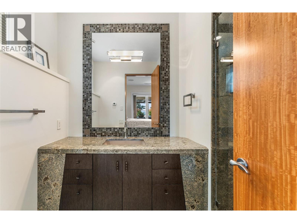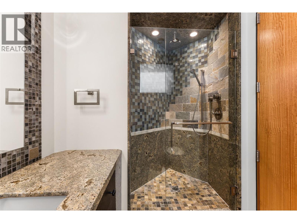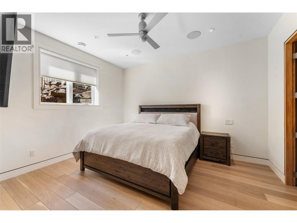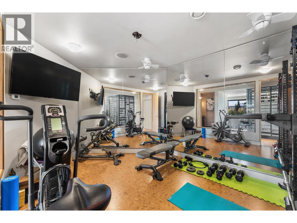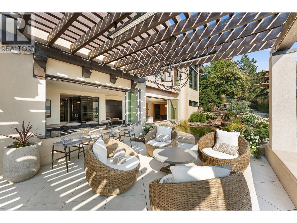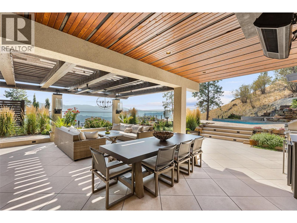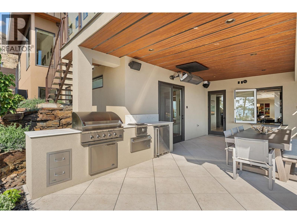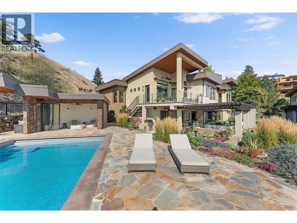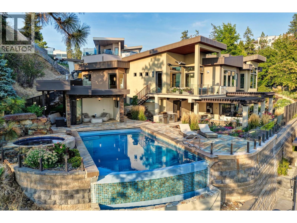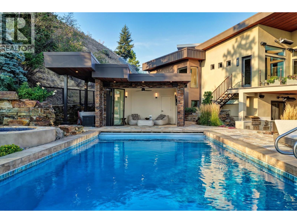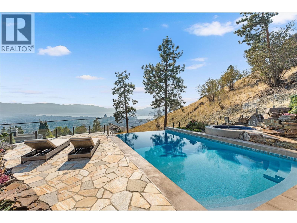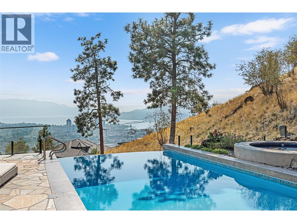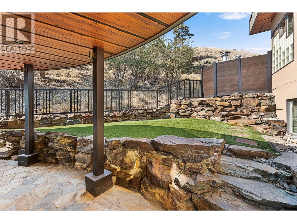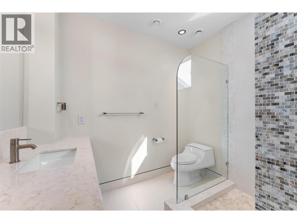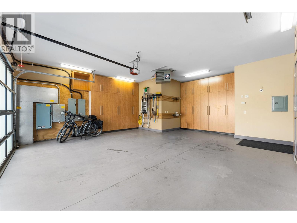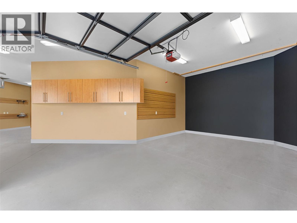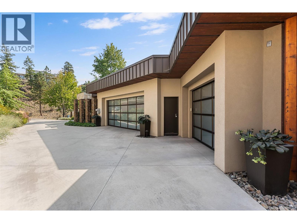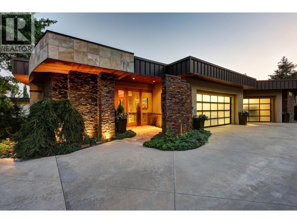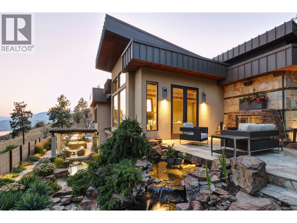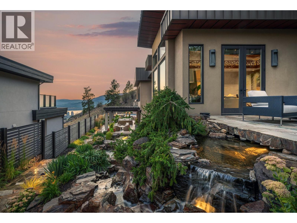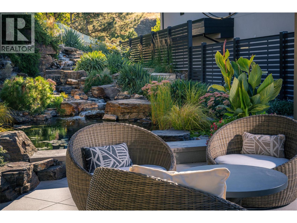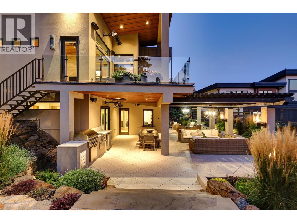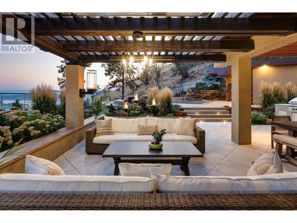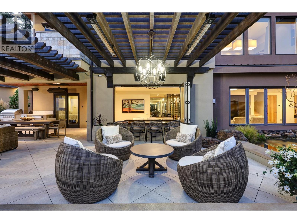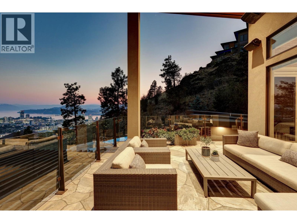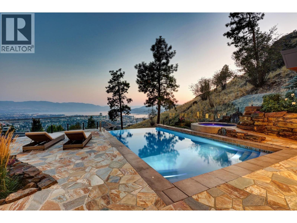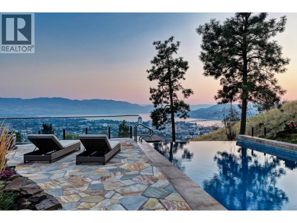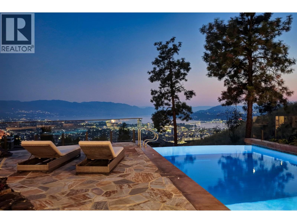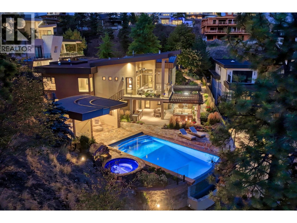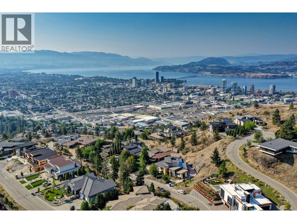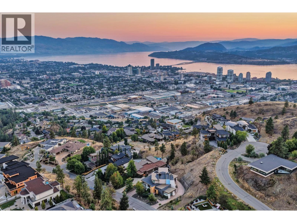Presented by Robert J. Iio Personal Real Estate Corporation — Team 110 RE/MAX Real Estate (Kamloops).
742 Highpointe Place Kelowna, British Columbia V1V 2Y3
$4,195,000Maintenance, Ground Maintenance, Property Management, Sewer, Water
$319.46 Monthly
Maintenance, Ground Maintenance, Property Management, Sewer, Water
$319.46 MonthlyAn architectural masterpiece set in one of Kelowna’s most coveted enclaves, this residence offers award-winning landscaping, sweeping lake and city views, and an effortless indoor/outdoor flow tailored for both entertaining and aging-in-place. The entry sets the tone with stone flooring that transitions seamlessly indoors, granite accents, and soaring ceilings. A chef’s kitchen with Viking, Sub-Zero, and Miele appliances complements the open-concept dining and living areas, anchored by a dramatic two-way stone fireplace. The main-level primary suite is a serene retreat with vaulted ceilings, power blinds, a spa-inspired ensuite with steam shower, freestanding tub, and custom dressing room. The walkout level is a destination of its own featuring a soundproof theatre, gym, full bar, and recreation space with walls of retractable glass connecting to the outdoors. Designed for year-round enjoyment, the exterior boasts multiple patios, fire features, a koi pond, misters, heaters, and an outdoor kitchen. An infinity pool with hot tub and cabana overlooks the lake and city lights, creating an entertainer’s dream setting. With a triple heated garage, ample storage, and direct access to parkland trails, all just minutes to downtown, this estate offers unmatched lifestyle and luxury in the heart of the Okanagan. (id:61048)
Property Details
| MLS® Number | 10361504 |
| Property Type | Single Family |
| Neigbourhood | Glenmore |
| Community Name | Highpointe |
| Amenities Near By | Park, Recreation, Schools, Shopping |
| Features | Central Island, Balcony |
| Parking Space Total | 9 |
| Pool Type | Inground Pool, Outdoor Pool, Pool |
| View Type | Unknown, City View, Lake View, Mountain View, Valley View, View Of Water, View (panoramic) |
Building
| Bathroom Total | 6 |
| Bedrooms Total | 4 |
| Appliances | Refrigerator, Dishwasher, Dryer, Cooktop - Gas, Humidifier, Microwave, See Remarks, Washer, Water Purifier, Water Softener, Wine Fridge, Oven - Built-in |
| Architectural Style | Ranch |
| Basement Type | Full |
| Constructed Date | 2009 |
| Construction Style Attachment | Detached |
| Cooling Type | Central Air Conditioning |
| Exterior Finish | Metal, Stone, Stucco |
| Fireplace Fuel | Gas |
| Fireplace Present | Yes |
| Fireplace Total | 6 |
| Fireplace Type | Unknown |
| Flooring Type | Carpeted, Cork, Hardwood, Tile |
| Half Bath Total | 2 |
| Heating Fuel | Other |
| Heating Type | Forced Air, See Remarks |
| Roof Material | Tar & Gravel,other |
| Roof Style | Unknown,unknown |
| Stories Total | 2 |
| Size Interior | 5,206 Ft2 |
| Type | House |
| Utility Water | Municipal Water |
Parking
| Attached Garage | 3 |
Land
| Access Type | Easy Access |
| Acreage | No |
| Fence Type | Fence |
| Land Amenities | Park, Recreation, Schools, Shopping |
| Landscape Features | Landscaped |
| Sewer | Municipal Sewage System |
| Size Irregular | 0.46 |
| Size Total | 0.46 Ac|under 1 Acre |
| Size Total Text | 0.46 Ac|under 1 Acre |
Rooms
| Level | Type | Length | Width | Dimensions |
|---|---|---|---|---|
| Lower Level | Other | 14'2'' x 17'10'' | ||
| Lower Level | Other | 9'8'' x 5'3'' | ||
| Lower Level | Other | 10'8'' x 9' | ||
| Lower Level | Other | 18'9'' x 21' | ||
| Lower Level | Utility Room | 15'7'' x 7'3'' | ||
| Lower Level | Recreation Room | 18'8'' x 19'5'' | ||
| Lower Level | Gym | 10'9'' x 16'3'' | ||
| Lower Level | Family Room | 17'3'' x 18'3'' | ||
| Lower Level | Bedroom | 15' x 16'6'' | ||
| Lower Level | Bedroom | 14'10'' x 13'5'' | ||
| Lower Level | 3pc Ensuite Bath | 8'7'' x 8'5'' | ||
| Lower Level | 3pc Ensuite Bath | 6'5'' x 10'1'' | ||
| Lower Level | 2pc Bathroom | 6'4'' x 5'11'' | ||
| Main Level | Other | 33'10'' x 53' | ||
| Main Level | Other | 10'1'' x 20'2'' | ||
| Main Level | 5pc Ensuite Bath | 23'3'' x 18'7'' | ||
| Main Level | 3pc Bathroom | 11'2'' x 8'3'' | ||
| Main Level | 2pc Bathroom | 6'11'' x 5'4'' | ||
| Main Level | Primary Bedroom | 21'6'' x 17'9'' | ||
| Main Level | Pantry | 6' x 7'9'' | ||
| Main Level | Bedroom | 15'2'' x 12'9'' | ||
| Main Level | Living Room | 25'8'' x 20'9'' | ||
| Main Level | Laundry Room | 11'7'' x 12'9'' | ||
| Main Level | Kitchen | 26'2'' x 17'2'' | ||
| Main Level | Foyer | 13'5'' x 10'7'' | ||
| Main Level | Dining Room | 16'3'' x 19'4'' |
https://www.realtor.ca/real-estate/28852239/742-highpointe-place-kelowna-glenmore
Contact Us
Contact us for more information
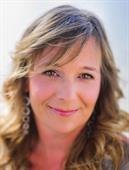
Jodi Huber
Personal Real Estate Corporation
www.janehoffman.com/
100-730 Vaughan Avenue
Kelowna, British Columbia V1Y 7E4
(250) 866-0088
(236) 766-1697
