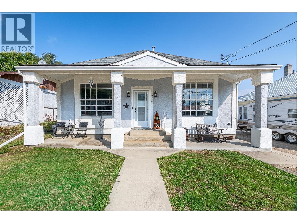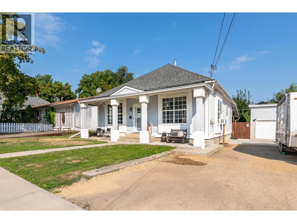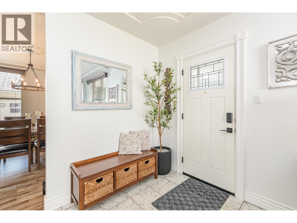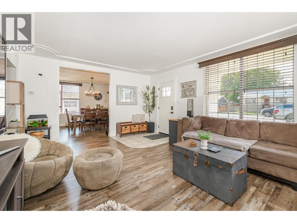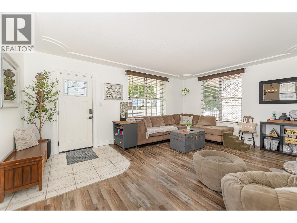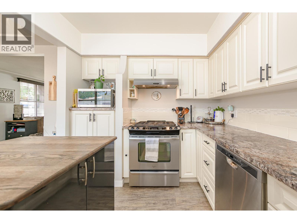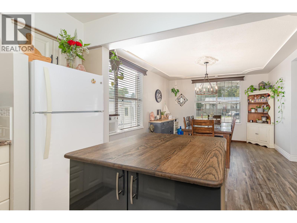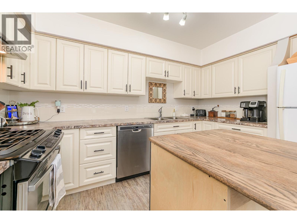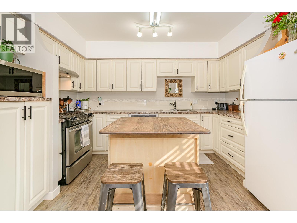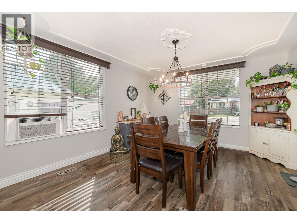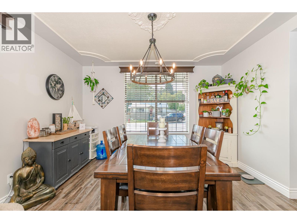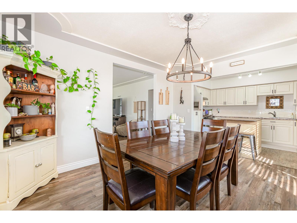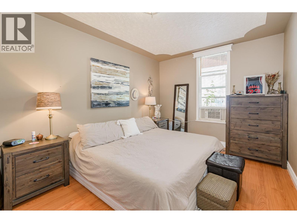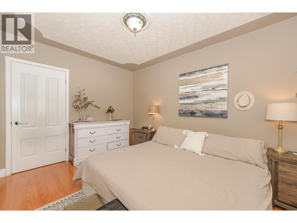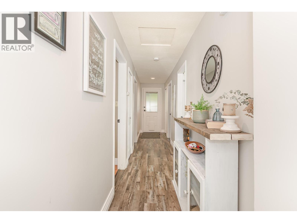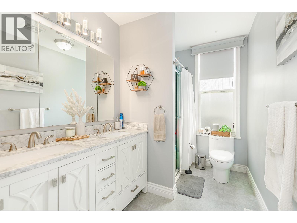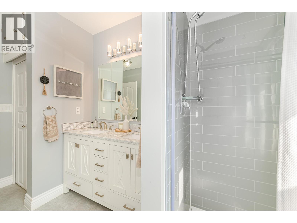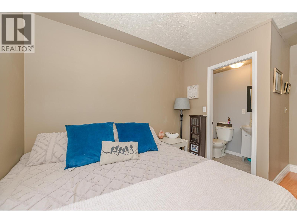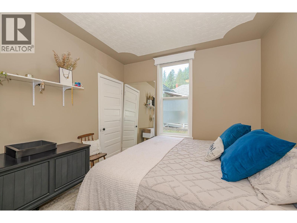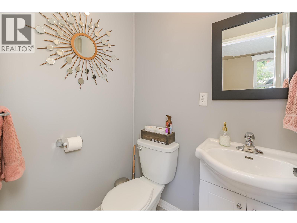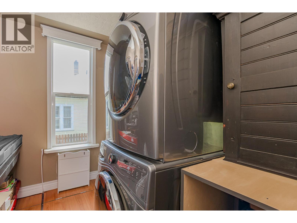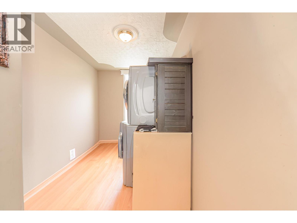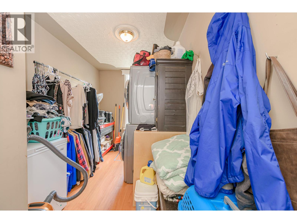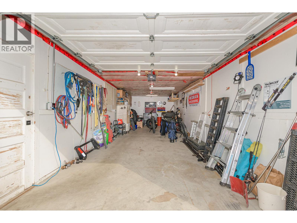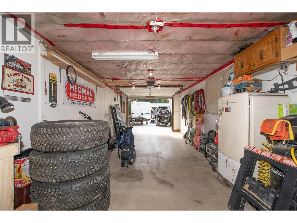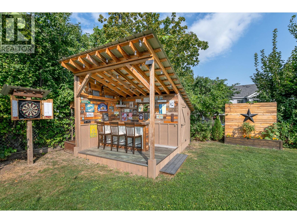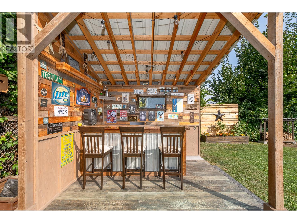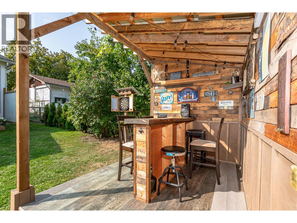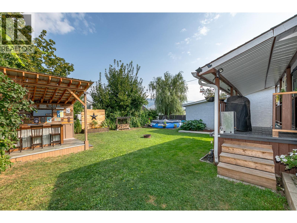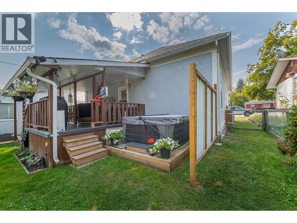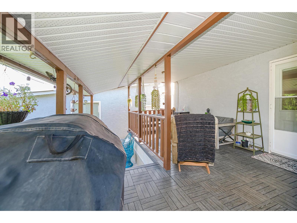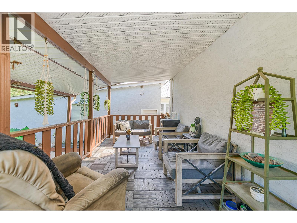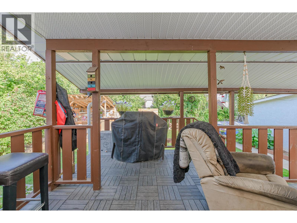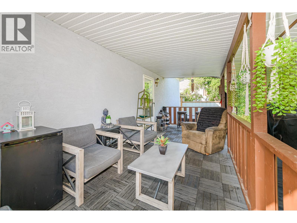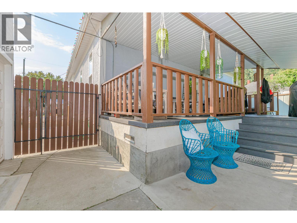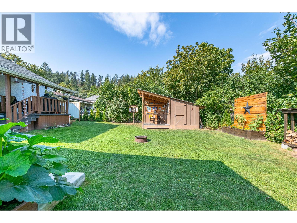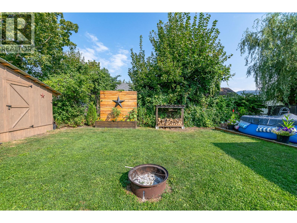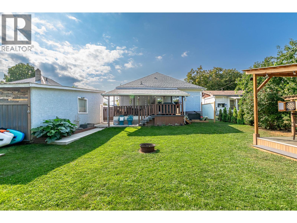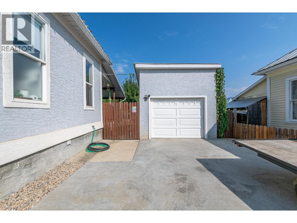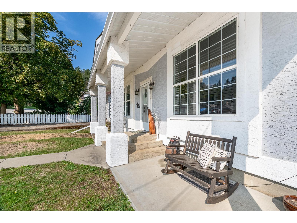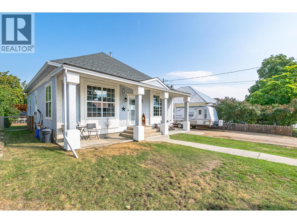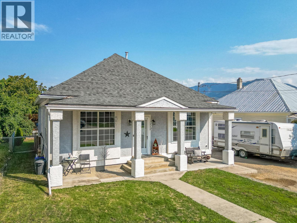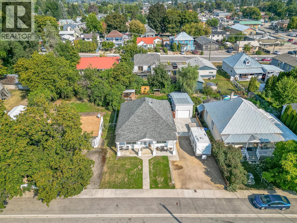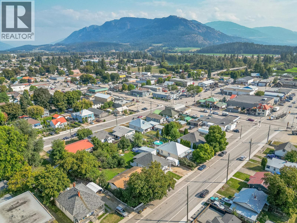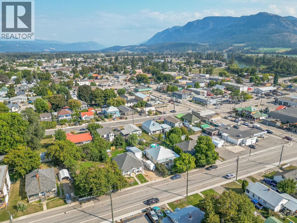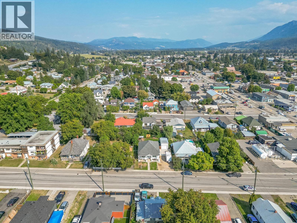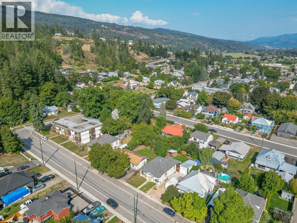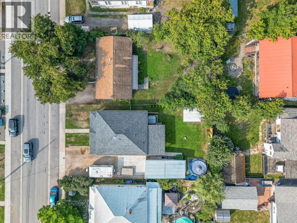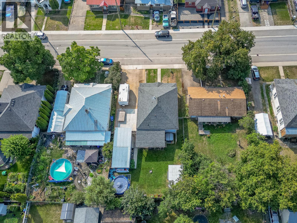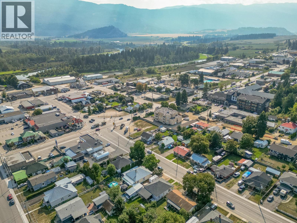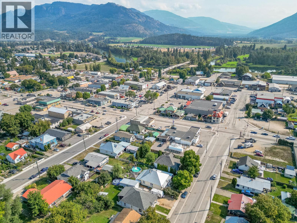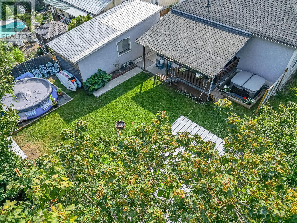715 Hubert Avenue Enderby, British Columbia V0E 1V0
$539,999
Step into charm and character with this delightful 2-bedroom, 1.5-bathroom home, perfectly situated in the heart of Enderby. Originally built in 1910, this well-maintained home showcases timeless appeal with its beautiful columned front porch, while offering modern comforts inside. The open kitchen and dining area feature a gas range, built-in dishwasher, and plenty of space for everyday living or entertaining. Recent updates include a remodeled main bathroom and fresh paint throughout, ensuring a move-in-ready experience. Outdoors, enjoy a private backyard retreat with a covered deck, tiki bar/shed, and raised garden beds—perfect for relaxing or entertaining friends. A detached garage/workshop with power, plus RV parking, adds excellent functionality. This charming property combines historic character with thoughtful updates, creating an inviting place to call home in a prime Enderby location. (id:61048)
Property Details
| MLS® Number | 10362239 |
| Property Type | Single Family |
| Neigbourhood | Enderby / Grindrod |
| Parking Space Total | 4 |
Building
| Bathroom Total | 2 |
| Bedrooms Total | 2 |
| Architectural Style | Bungalow |
| Basement Type | Crawl Space |
| Constructed Date | 1910 |
| Construction Style Attachment | Detached |
| Cooling Type | Wall Unit |
| Exterior Finish | Stucco |
| Half Bath Total | 1 |
| Heating Type | Forced Air, See Remarks |
| Roof Material | Asphalt Shingle |
| Roof Style | Unknown |
| Stories Total | 1 |
| Size Interior | 1,200 Ft2 |
| Type | House |
| Utility Water | Municipal Water |
Parking
| Detached Garage | 1 |
Land
| Acreage | No |
| Sewer | Municipal Sewage System |
| Size Frontage | 60 Ft |
| Size Irregular | 0.17 |
| Size Total | 0.17 Ac|under 1 Acre |
| Size Total Text | 0.17 Ac|under 1 Acre |
| Zoning Type | Unknown |
Rooms
| Level | Type | Length | Width | Dimensions |
|---|---|---|---|---|
| Main Level | Kitchen | 12'6'' x 8'8'' | ||
| Main Level | Dining Room | 14' x 12'7'' | ||
| Main Level | Living Room | 18'3'' x 14' | ||
| Main Level | Primary Bedroom | 14'1'' x 9'11'' | ||
| Main Level | Partial Ensuite Bathroom | 5' x 3'11'' | ||
| Main Level | Bedroom | 14'1'' x 9'11'' | ||
| Main Level | Full Bathroom | 12'6'' x 6'3'' | ||
| Main Level | Laundry Room | 12'7'' x 7'3'' |
https://www.realtor.ca/real-estate/28842442/715-hubert-avenue-enderby-enderby-grindrod
Contact Us
Contact us for more information

Tyler Rands
Personal Real Estate Corporation
3405 27 St
Vernon, British Columbia V1T 4W8
(250) 549-2103
(250) 549-2106
thebchomes.com/
