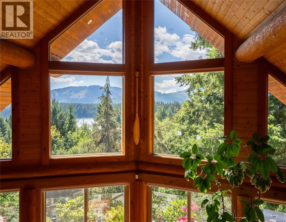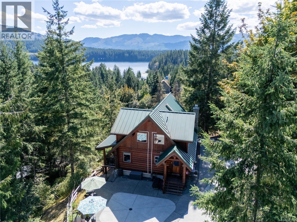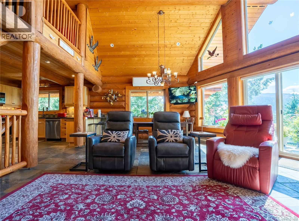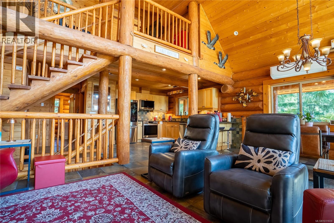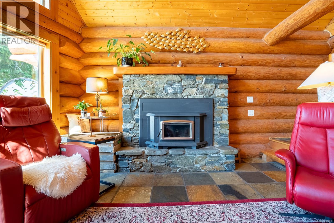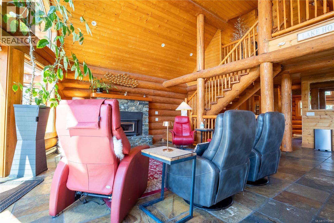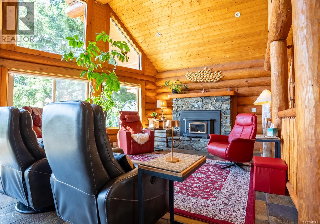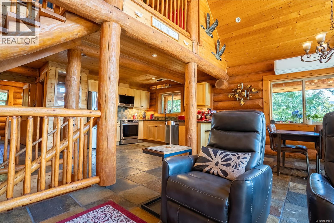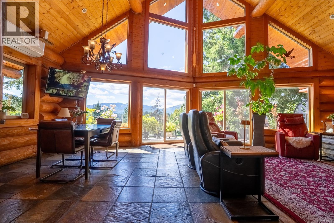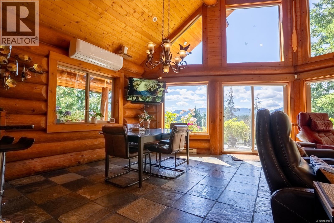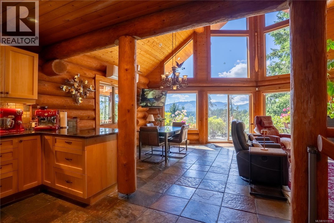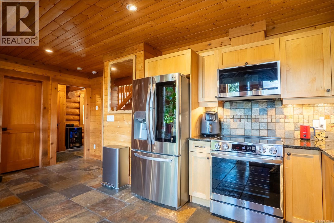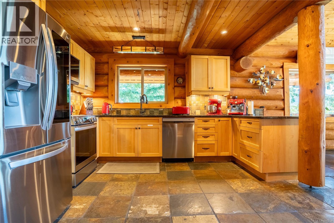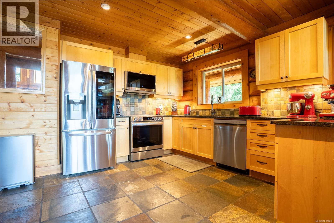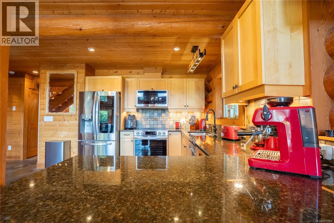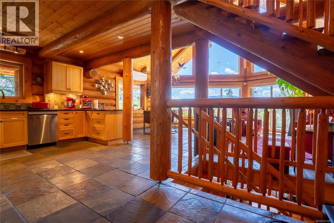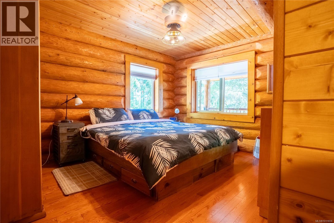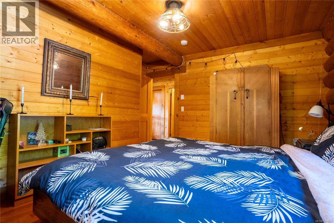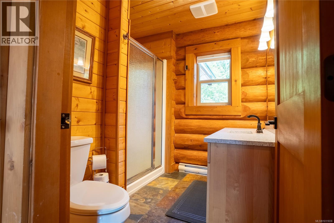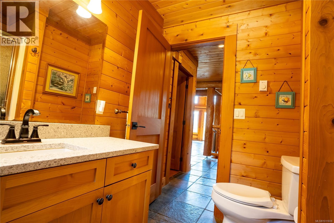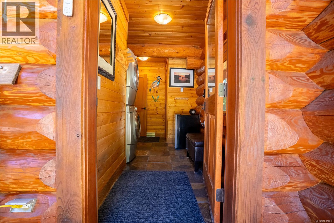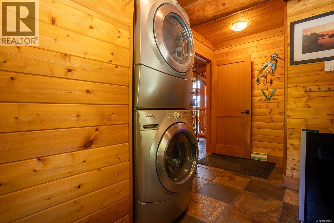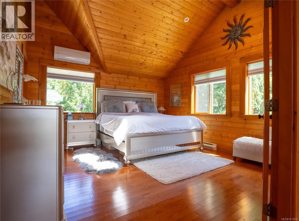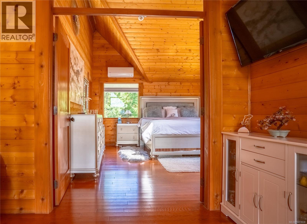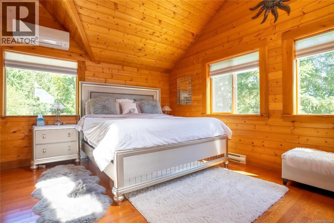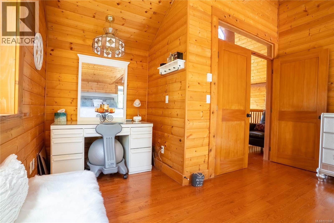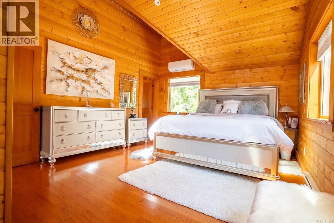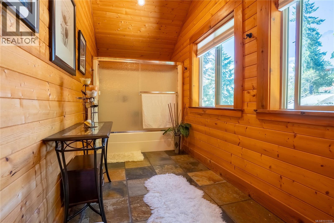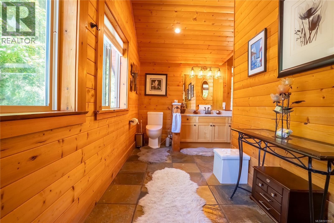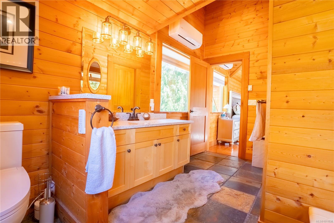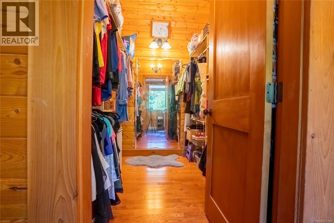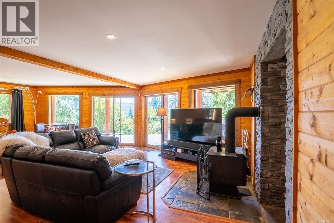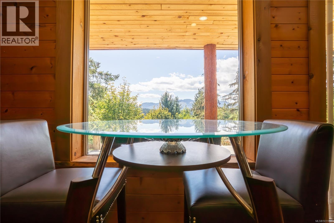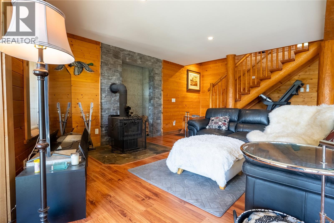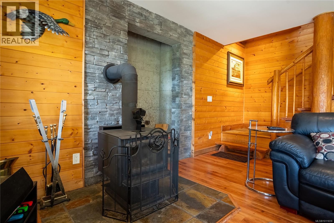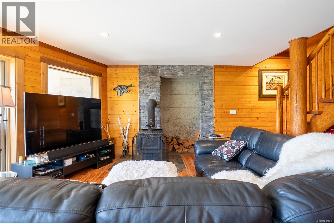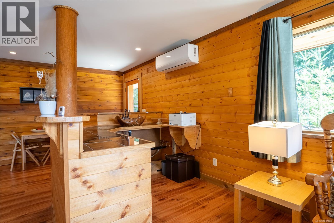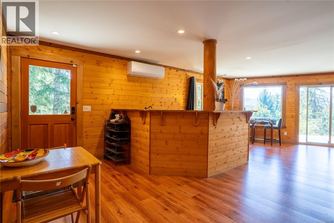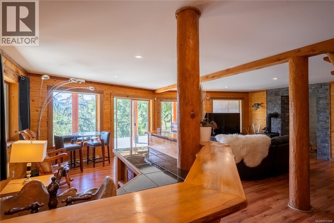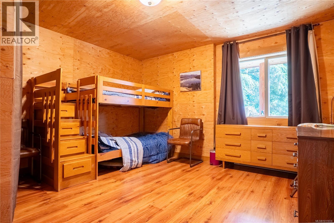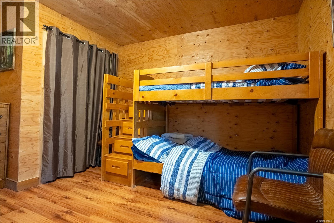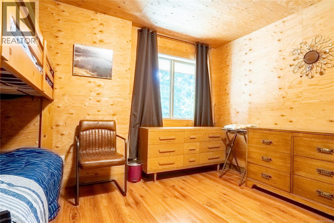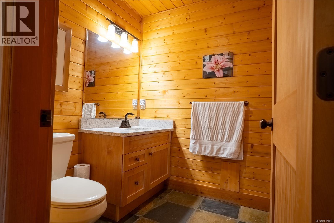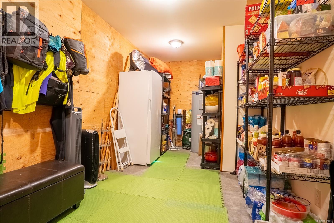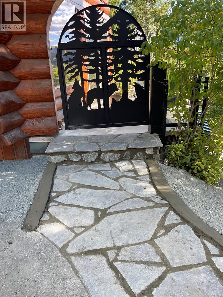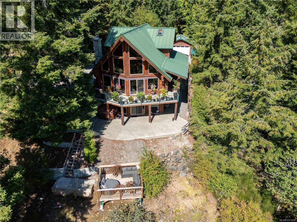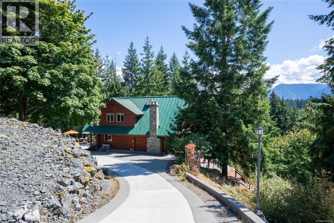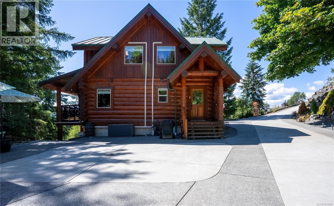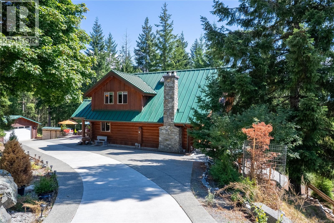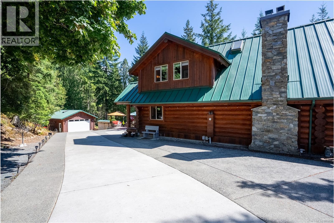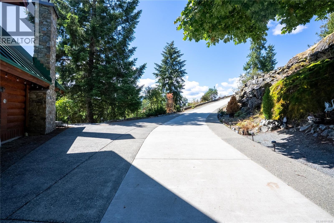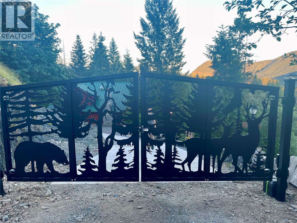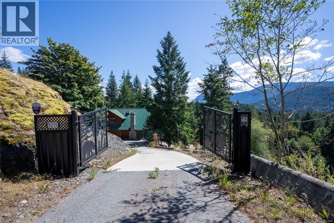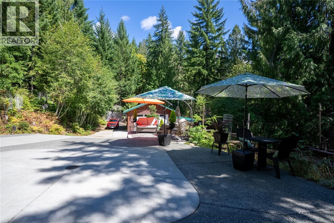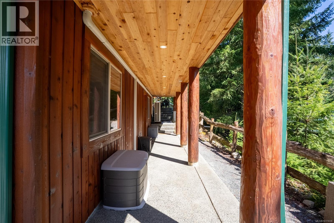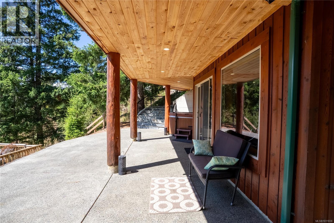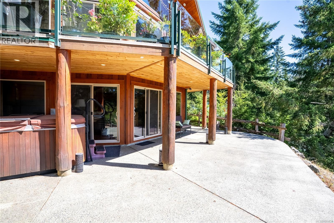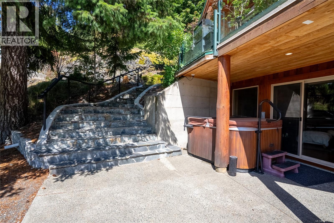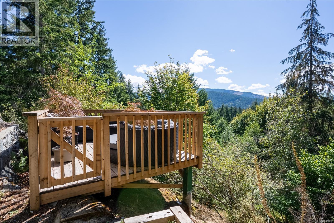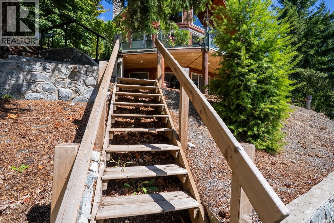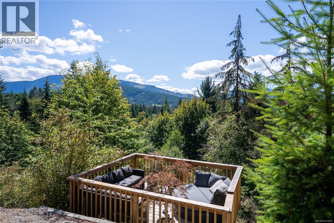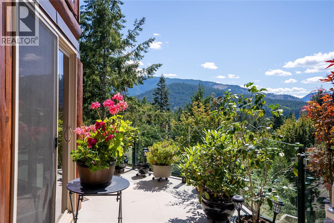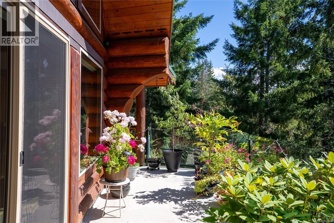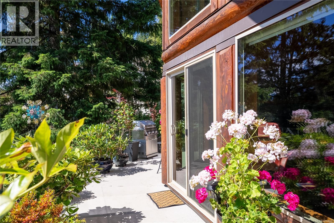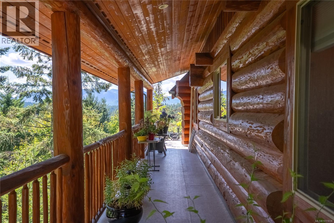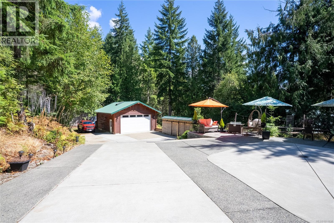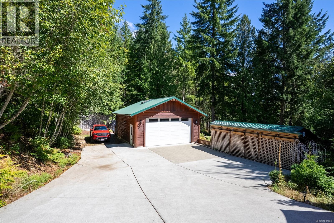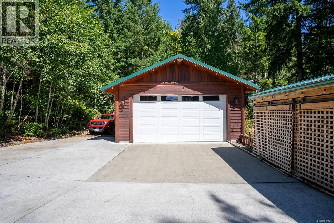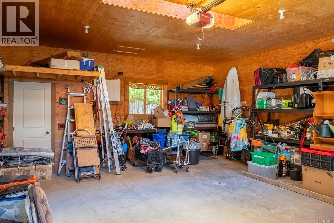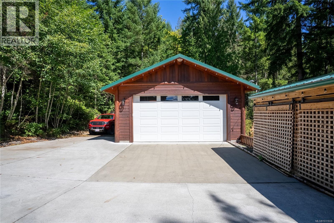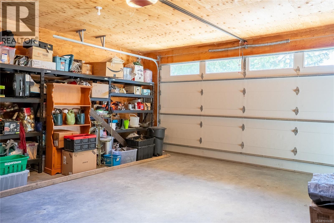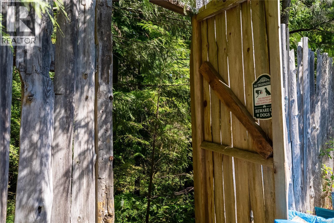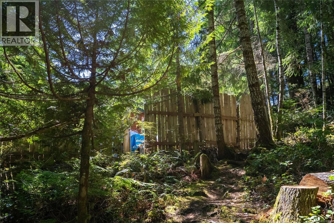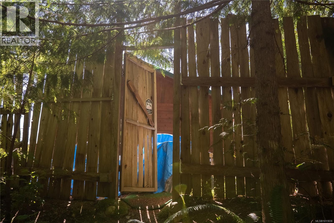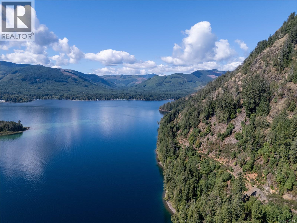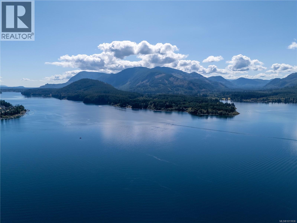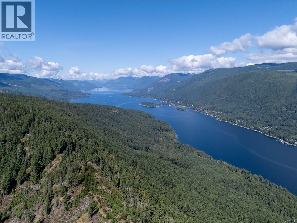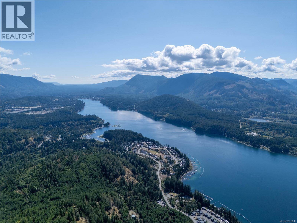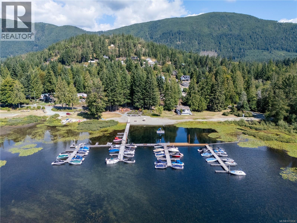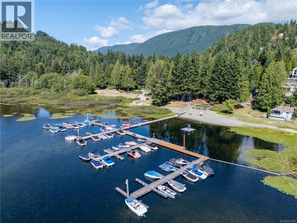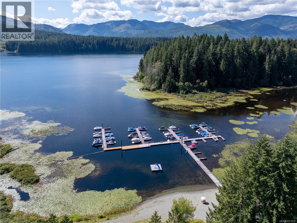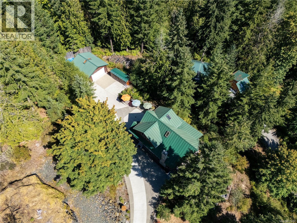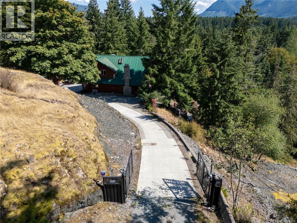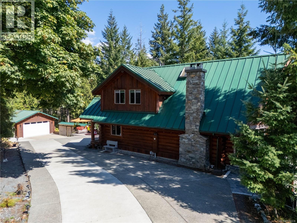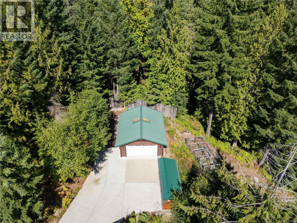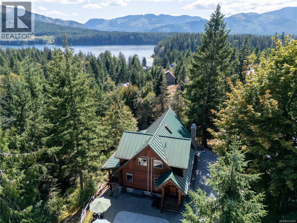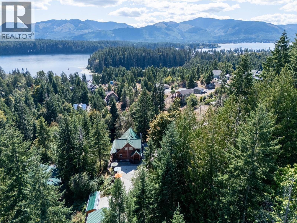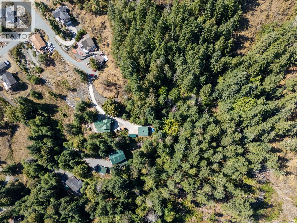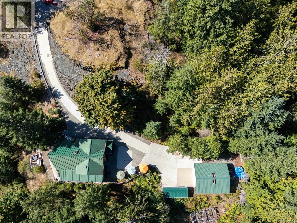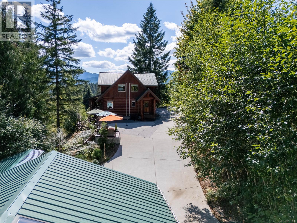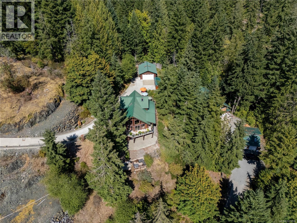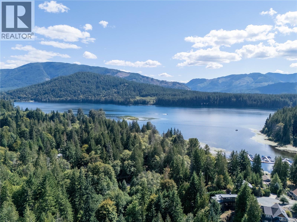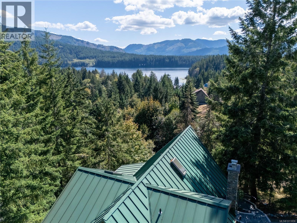Presented by Robert J. Iio Personal Real Estate Corporation — Team 110 RE/MAX Real Estate (Kamloops).
9215 Kestrel Dr Lake Cowichan, British Columbia V0R 2G1
$1,298,000Maintenance,
$265 Monthly
Maintenance,
$265 MonthlyWelcome to 9215 Kestrel Drive – a custom-built Norse Log Home built on Marble Bay Mountain with sweeping views of Lake Cowichan. Nestled on a private 0.64-acre lot at the Cottages, this 3-level residence combines rustic craftsmanship with modern comforts. Inside, you’ll find 3 bedrooms and 3 bathrooms spread across 2,792 sq. ft. of finished living space. The main floor showcases dramatic vaulted ceilings, a spacious living and dining area with a stone wood-burning fireplace, and a bright kitchen complete with walk-in pantry. The layout also includes a bedroom and full bath, making it ideal for family or guests. The upper level is dedicated to the primary retreat, featuring a vaulted ceiling, walk-in closet, and spa-inspired ensuite. A loft-style landing creates the perfect reading nook or home office. The lower level offers a large family room with wood stove, a bedroom, a bathroom, and direct walk-out access to a covered patio with hot tub. All designed to capture the incredible lake and mountain views. Outdoor living shines with expansive wrap-around decks, multiple entertaining areas, and direct access to nearby trails. The property also includes a 27’ x 23’ detached insulated garage/workshop with its own bathroom and skylights, perfect for hobbyists or extra storage. This South facing Log Home backs onto Marble Bay Park & Trail. Owners enjoy exclusive access to a private beach and picnic area. This is more than a home – it’s a lifestyle, ideal for year-round living or as a family vacation getaway in one of Vancouver Island’s most sought-after recreational communities. (id:61048)
Property Details
| MLS® Number | 1011838 |
| Property Type | Single Family |
| Neigbourhood | Lake Cowichan |
| Community Features | Pets Allowed With Restrictions, Family Oriented |
| Features | Private Setting, Wooded Area, Other, Marine Oriented |
| Parking Space Total | 10 |
| Plan | Vis5772 |
| Structure | Patio(s) |
| View Type | Lake View |
Building
| Bathroom Total | 4 |
| Bedrooms Total | 3 |
| Constructed Date | 2009 |
| Cooling Type | Air Conditioned, Fully Air Conditioned |
| Fireplace Present | Yes |
| Fireplace Total | 2 |
| Heating Fuel | Electric, Wood |
| Heating Type | Baseboard Heaters, Heat Pump |
| Size Interior | 4,983 Ft2 |
| Total Finished Area | 2792 Sqft |
| Type | House |
Land
| Acreage | No |
| Size Irregular | 0.64 |
| Size Total | 0.64 Ac |
| Size Total Text | 0.64 Ac |
| Zoning Description | Lr 11 |
| Zoning Type | Other |
Rooms
| Level | Type | Length | Width | Dimensions |
|---|---|---|---|---|
| Second Level | Other | 5 ft | 4 ft | 5 ft x 4 ft |
| Second Level | Other | 15 ft | 8 ft | 15 ft x 8 ft |
| Second Level | Ensuite | 4-Piece | ||
| Second Level | Primary Bedroom | 13 ft | 15 ft | 13 ft x 15 ft |
| Lower Level | Patio | 30 ft | 9 ft | 30 ft x 9 ft |
| Lower Level | Patio | 6 ft | 30 ft | 6 ft x 30 ft |
| Lower Level | Utility Room | 8 ft | 18 ft | 8 ft x 18 ft |
| Lower Level | Bathroom | 2-Piece | ||
| Lower Level | Bedroom | 11 ft | 13 ft | 11 ft x 13 ft |
| Lower Level | Family Room | 26 ft | 22 ft | 26 ft x 22 ft |
| Main Level | Bathroom | 3-Piece | ||
| Main Level | Bedroom | 13 ft | 11 ft | 13 ft x 11 ft |
| Main Level | Mud Room | 7 ft | 14 ft | 7 ft x 14 ft |
| Main Level | Pantry | 7 ft | 4 ft | 7 ft x 4 ft |
| Main Level | Kitchen | 10 ft | 13 ft | 10 ft x 13 ft |
| Main Level | Dining Room | 10 ft | 12 ft | 10 ft x 12 ft |
| Main Level | Living Room | 17 ft | 16 ft | 17 ft x 16 ft |
| Other | Patio | 9 ft | 12 ft | 9 ft x 12 ft |
| Other | Storage | 8 ft | 24 ft | 8 ft x 24 ft |
| Other | Bathroom | 2-Piece |
https://www.realtor.ca/real-estate/28842921/9215-kestrel-dr-lake-cowichan-lake-cowichan
Contact Us
Contact us for more information
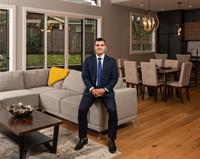
Thomas Kala
Personal Real Estate Corporation
www.youtube.com/embed/dqySsM8Nl_Y
www.pinnaclehomesgroup.com/
www.facebook.com/pinnaclehomesgroup/
www.linkedin.com/in/thomas-kala-0b08846/
www.instagram.com/pinnaclehomesgroup/
301-3450 Uptown Boulevard
Victoria, British Columbia V8Z 0B9
(833) 817-6506
www.exprealty.ca/

Courtney Kala
Personal Real Estate Corporation
www.pinnaclehomesgroup.com/
www.facebook.com/pinnaclehomesgroup/
ca.linkedin.com/company/pinnacle-luxury-homes-group-exp-realty
www.facebook.com/pinnaclehomesgroup/
301-3450 Uptown Boulevard
Victoria, British Columbia V8Z 0B9
(833) 817-6506
www.exprealty.ca/
