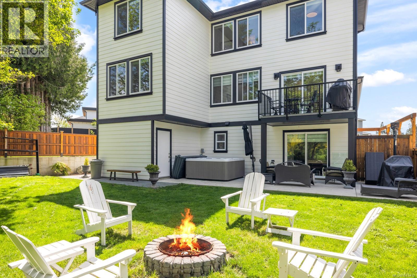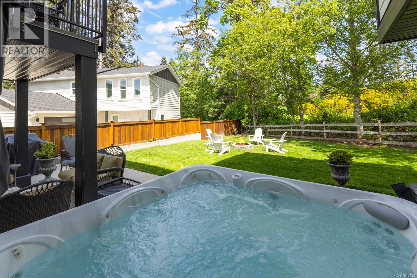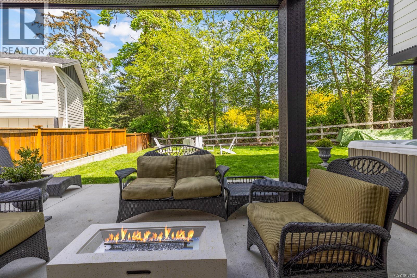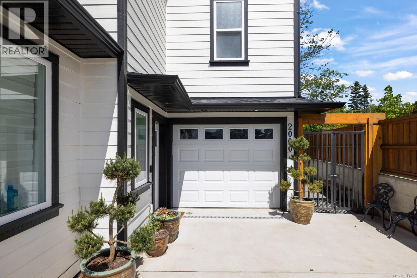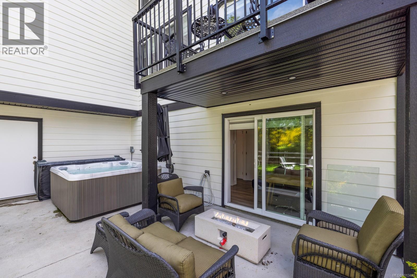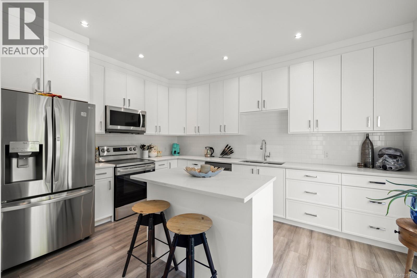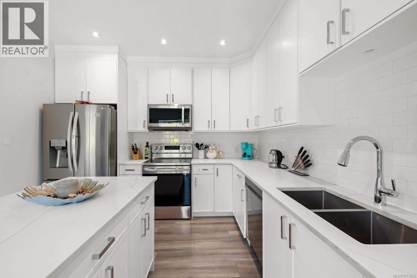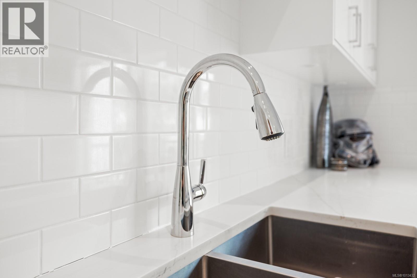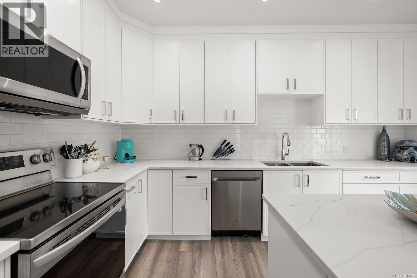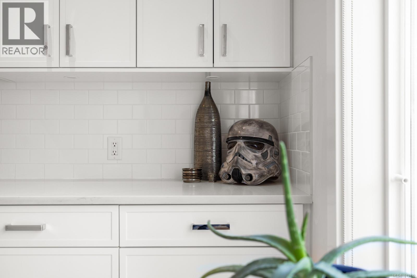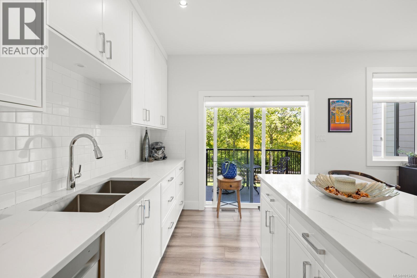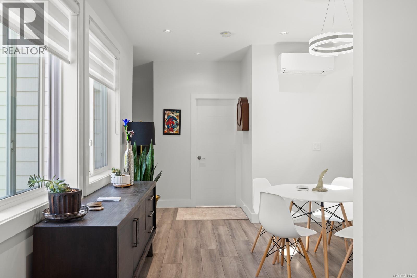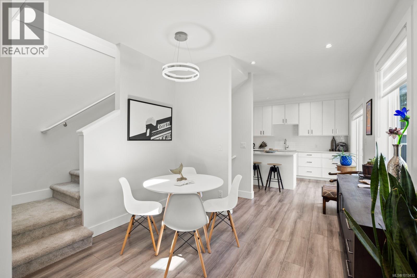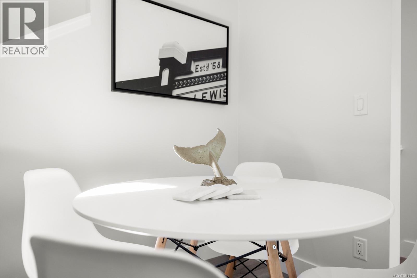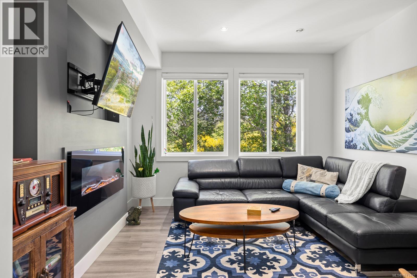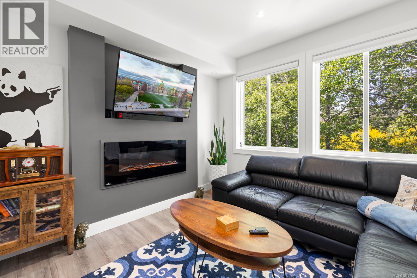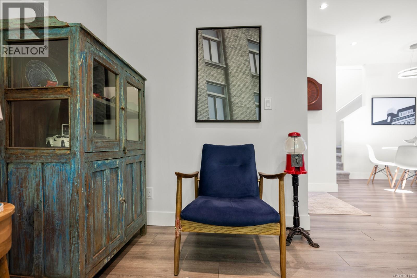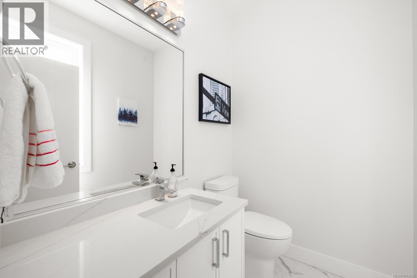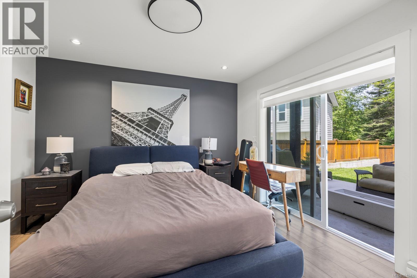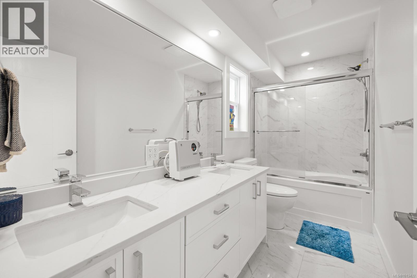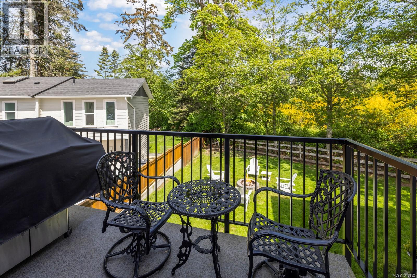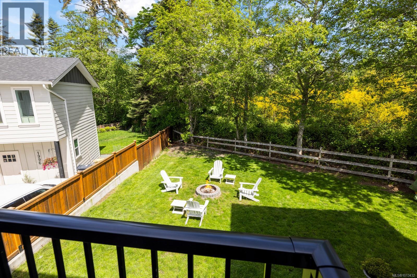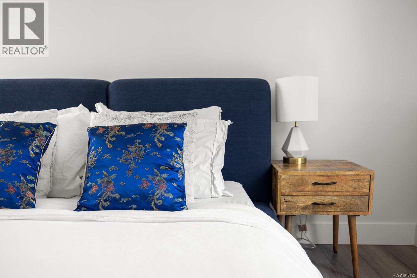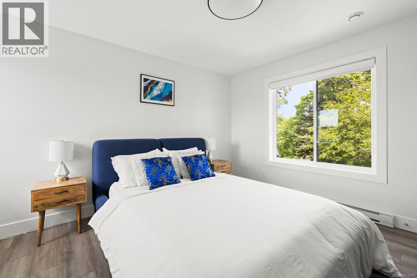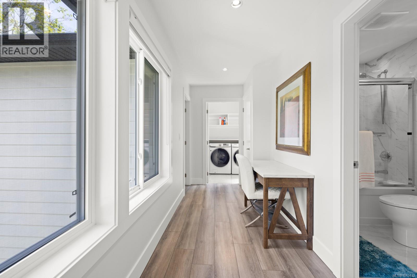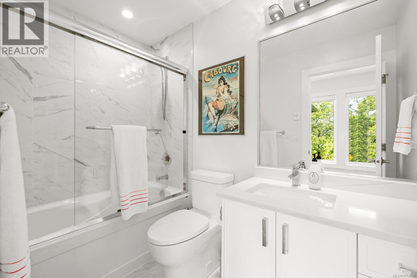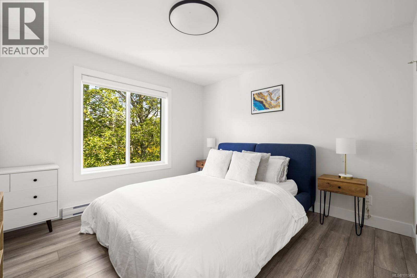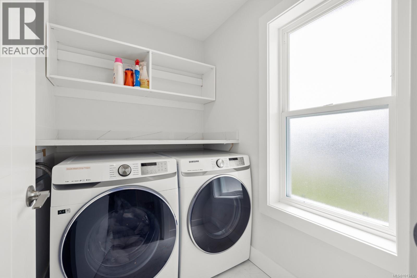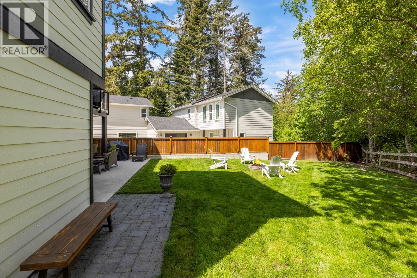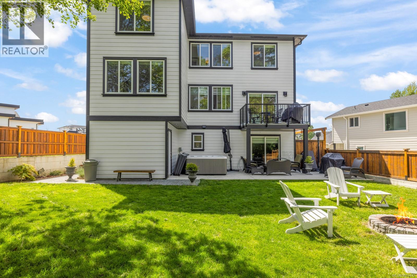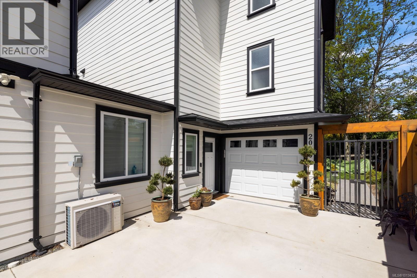2000 Stone Hearth Lane Sooke, British Columbia V9Z 1L3
$689,000
Welcome to 2000 Stone Hearth, a modern half-duplex built in 2022 and still covered under New Home Warranty. Inside, you’ll find a bright, functional layout with clean contemporary finishes, stainless steel appliances, an efficient heat pump, and the convenience of a primary bedroom on the main floor. Upstairs offers two additional bedrooms and a full bathroom—perfect for family or guests. But the true standout of this property is the backyard. Rarely will you find a duplex with this much outdoor space. Fully fenced and private, it’s an entertainer’s dream with a hot tub, fire pit, and plenty of room for kids, pets, or simply soaking in the quiet. There’s even space for your RV or boat. Located in the heart of Sooke, you’ll enjoy easy access to stunning beaches, hiking trails, and the small-town charm of local shops, cafés, and restaurants. Modern comfort paired with an incredible outdoor lifestyle, this home has it all! (id:61048)
Property Details
| MLS® Number | 1013432 |
| Property Type | Single Family |
| Neigbourhood | Sooke Vill Core |
| Community Features | Pets Allowed, Family Oriented |
| Features | Level Lot, Other |
| Parking Space Total | 3 |
| Plan | Eps8507 |
| Structure | Patio(s) |
Building
| Bathroom Total | 3 |
| Bedrooms Total | 3 |
| Constructed Date | 2022 |
| Cooling Type | Air Conditioned |
| Fireplace Present | Yes |
| Fireplace Total | 1 |
| Heating Fuel | Electric |
| Heating Type | Baseboard Heaters, Heat Pump |
| Size Interior | 2,160 Ft2 |
| Total Finished Area | 1543 Sqft |
| Type | Duplex |
Land
| Acreage | No |
| Size Irregular | 4519 |
| Size Total | 4519 Sqft |
| Size Total Text | 4519 Sqft |
| Zoning Type | Residential |
Rooms
| Level | Type | Length | Width | Dimensions |
|---|---|---|---|---|
| Second Level | Laundry Room | 5 ft | 6 ft | 5 ft x 6 ft |
| Second Level | Bathroom | 5 ft | 8 ft | 5 ft x 8 ft |
| Second Level | Bedroom | 12 ft | 12 ft | 12 ft x 12 ft |
| Second Level | Bedroom | 14 ft | 11 ft | 14 ft x 11 ft |
| Lower Level | Patio | 14'1 x 11'7 | ||
| Lower Level | Entrance | 12 ft | 23 ft | 12 ft x 23 ft |
| Lower Level | Bathroom | 5 ft | 11 ft | 5 ft x 11 ft |
| Lower Level | Primary Bedroom | 11 ft | 11 ft | 11 ft x 11 ft |
| Main Level | Balcony | 5 ft | 10 ft | 5 ft x 10 ft |
| Main Level | Bathroom | 2-Piece | ||
| Main Level | Living Room | 18 ft | 11 ft | 18 ft x 11 ft |
| Main Level | Dining Room | 10 ft | 12 ft | 10 ft x 12 ft |
| Main Level | Kitchen | 14 ft | 11 ft | 14 ft x 11 ft |
https://www.realtor.ca/real-estate/28840863/2000-stone-hearth-lane-sooke-sooke-vill-core
Contact Us
Contact us for more information
Sandra Lomas
Personal Real Estate Corporation
(250) 370-2657
sandralomas.com/
www.facebook.com/sandralomasrealty/
2239 Oak Bay Ave
Victoria, British Columbia V8R 1G4
(250) 370-7788
(250) 370-2657
