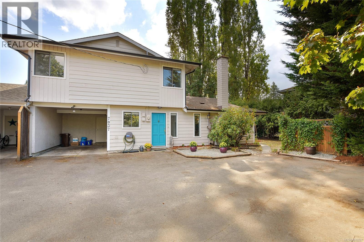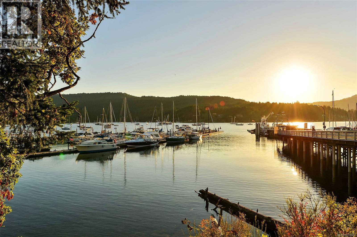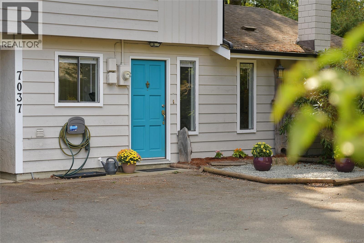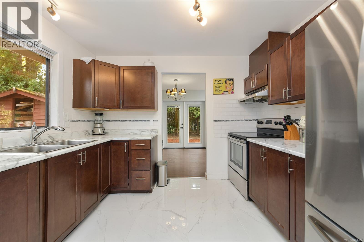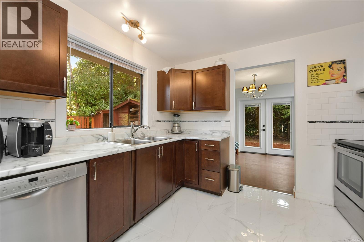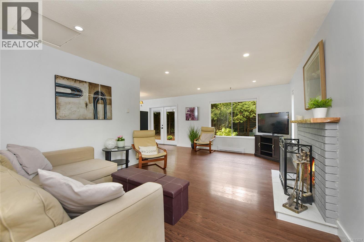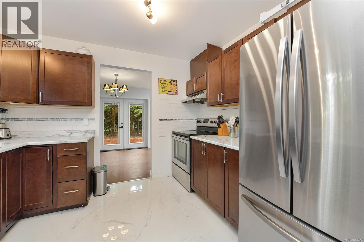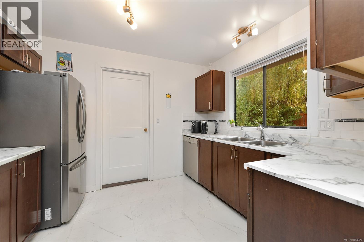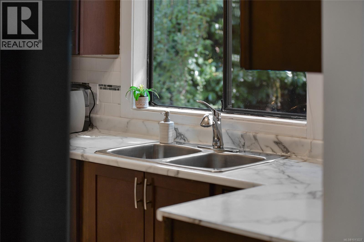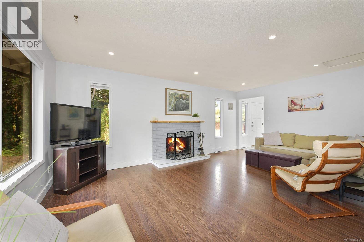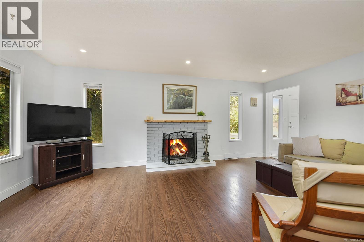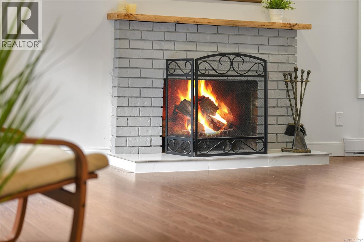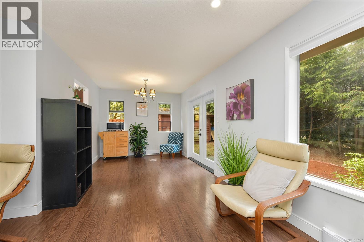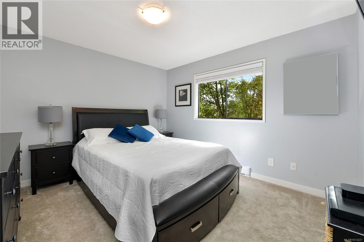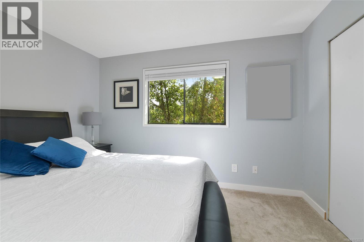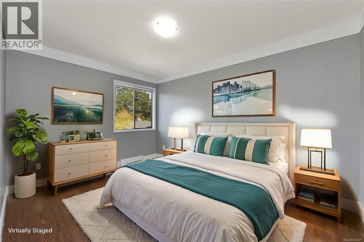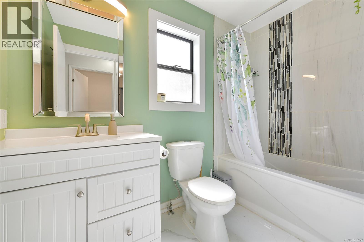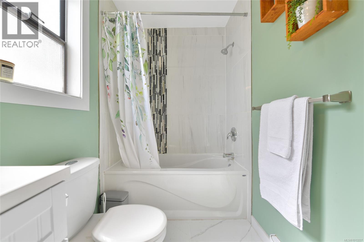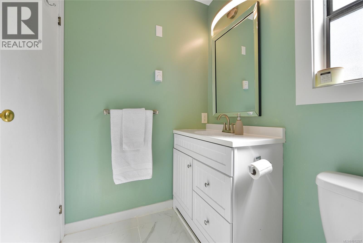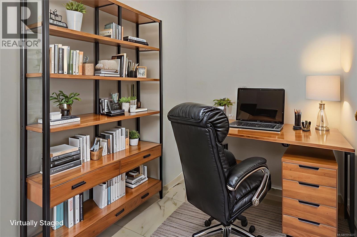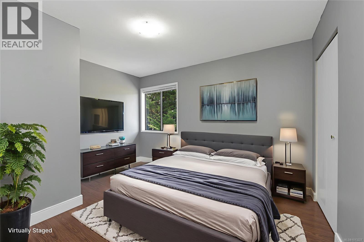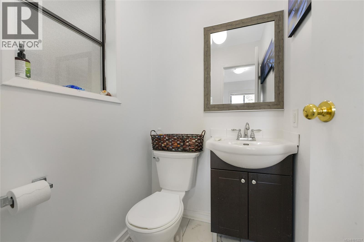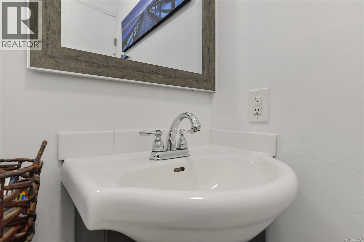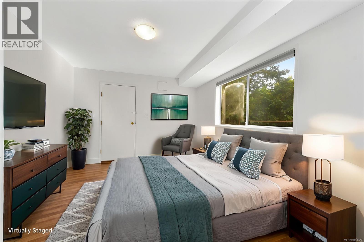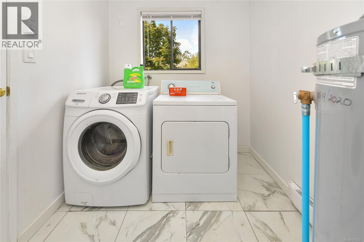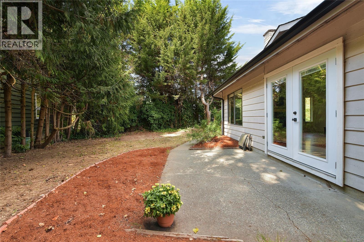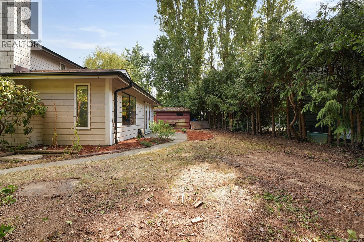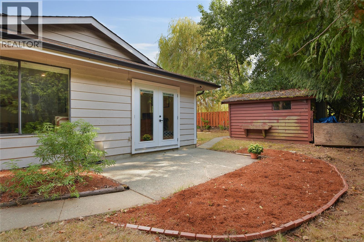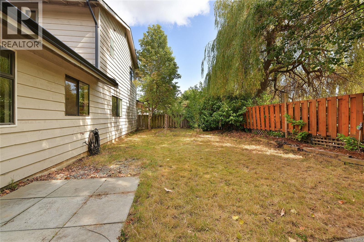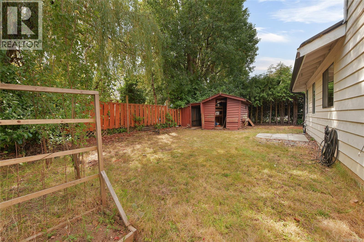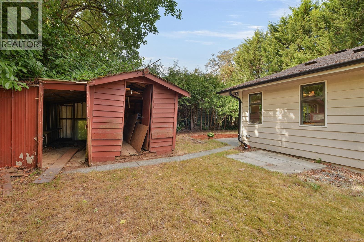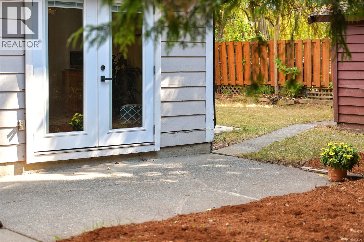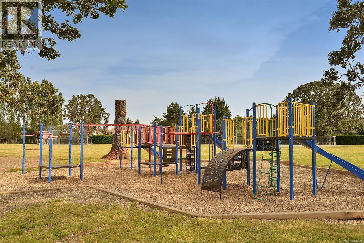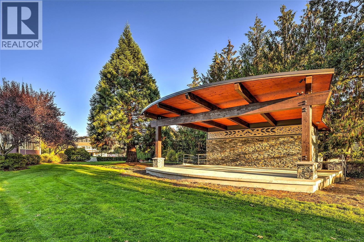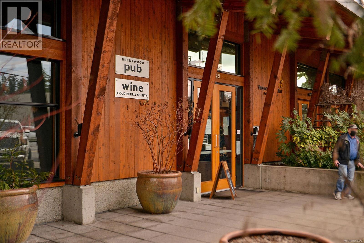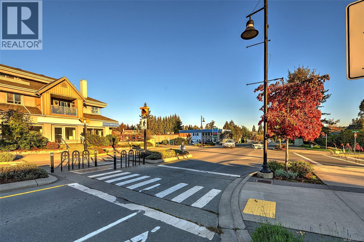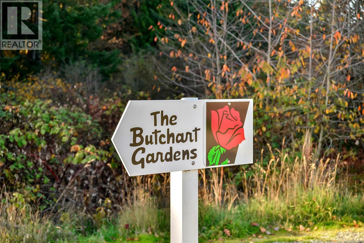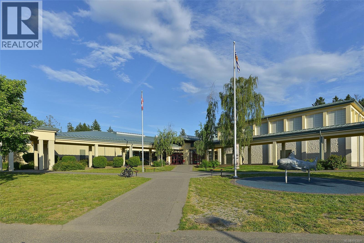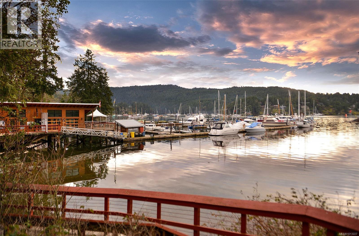Presented by Robert J. Iio Personal Real Estate Corporation — Team 110 RE/MAX Real Estate (Kamloops).
7037 Wallace Dr Central Saanich, British Columbia V8M 1E9
$850,000
Discover this spacious half-duplex in desirable Brentwood Bay, offering privacy with no shared walls between units. The main floor features a bright open-concept living and dining area with a cozy wood-burning fireplace, updated kitchen with stainless steel appliances, and elegant French doors leading outside. A versatile bedroom/den, two-piece bath, laundry, foyer, and carport storage add functionality. Upstairs you’ll find three bedrooms, a four-piece bath, and a bonus storage room. Recent updates include the kitchen, bathroom renovation, laminate and tile floors, new baseboard heaters, and fresh finishes throughout. Enjoy abundant storage with a dedicated carport storage room, an upstairs storage room, and a backyard shed, plus covered parking and extra driveway space. Located steps from schools, shops, Brentwood Bay Ferry, and the world-famous Butchart Gardens, this home combines comfort, convenience, and lifestyle in a sought-after community. Open house Sat Dec 6 2-4pm. (id:61048)
Property Details
| MLS® Number | 1013227 |
| Property Type | Single Family |
| Neigbourhood | Brentwood Bay |
| Community Features | Pets Allowed, Family Oriented |
| Features | Irregular Lot Size |
| Parking Space Total | 3 |
| Plan | Vis1292 |
| Structure | Patio(s) |
Building
| Bathroom Total | 2 |
| Bedrooms Total | 4 |
| Constructed Date | 1983 |
| Cooling Type | None |
| Fireplace Present | Yes |
| Fireplace Total | 1 |
| Heating Fuel | Electric, Wood |
| Heating Type | Baseboard Heaters |
| Size Interior | 1,427 Ft2 |
| Total Finished Area | 1427 Sqft |
| Type | Duplex |
Land
| Acreage | No |
| Size Irregular | 1692 |
| Size Total | 1692 Sqft |
| Size Total Text | 1692 Sqft |
| Zoning Type | Residential |
Rooms
| Level | Type | Length | Width | Dimensions |
|---|---|---|---|---|
| Second Level | Bathroom | 4-Piece | ||
| Second Level | Storage | 6 ft | 6 ft | 6 ft x 6 ft |
| Second Level | Bedroom | 12 ft | 10 ft | 12 ft x 10 ft |
| Second Level | Bedroom | 13 ft | 12 ft | 13 ft x 12 ft |
| Second Level | Primary Bedroom | 12 ft | 11 ft | 12 ft x 11 ft |
| Main Level | Bathroom | 2-Piece | ||
| Main Level | Storage | 13 ft | 5 ft | 13 ft x 5 ft |
| Main Level | Bedroom | 14 ft | 11 ft | 14 ft x 11 ft |
| Main Level | Laundry Room | 7 ft | 7 ft | 7 ft x 7 ft |
| Main Level | Kitchen | 11 ft | 9 ft | 11 ft x 9 ft |
| Main Level | Dining Room | 11 ft | 10 ft | 11 ft x 10 ft |
| Main Level | Living Room | 19 ft | 12 ft | 19 ft x 12 ft |
| Main Level | Patio | 14 ft | 9 ft | 14 ft x 9 ft |
| Main Level | Storage | 11 ft | 5 ft | 11 ft x 5 ft |
https://www.realtor.ca/real-estate/28842330/7037-wallace-dr-central-saanich-brentwood-bay
Contact Us
Contact us for more information

Jeff Meyer
Personal Real Estate Corporation
www.youtube.com/embed/bzm1jvXK5UA
vancouverislandrealestategroup.ca/
www.facebook.com/virealestategroup
www.linkedin.com/in/jeff-meyer-realtor®-70072154/
twitter.com/jeffmeyeryyj
www.instagram.com/vancouverisland.realestate
301-3450 Uptown Boulevard
Victoria, British Columbia V8Z 0B9
(833) 817-6506
www.exprealty.ca/
