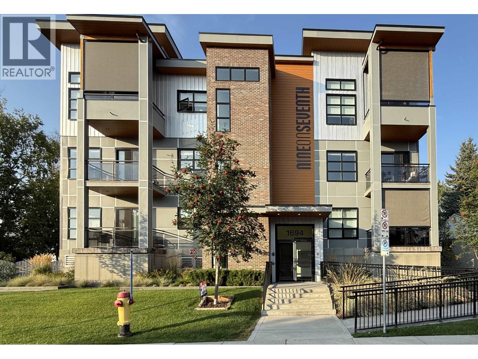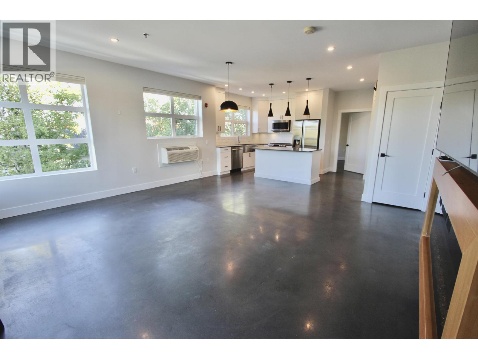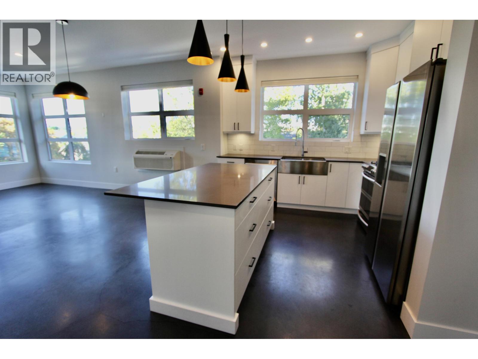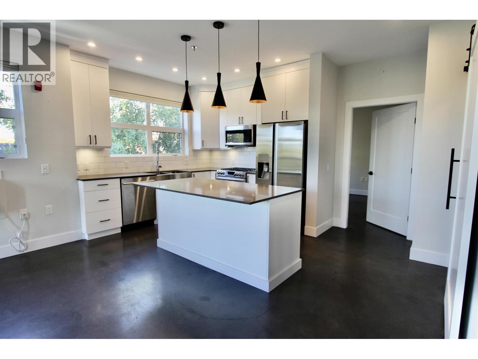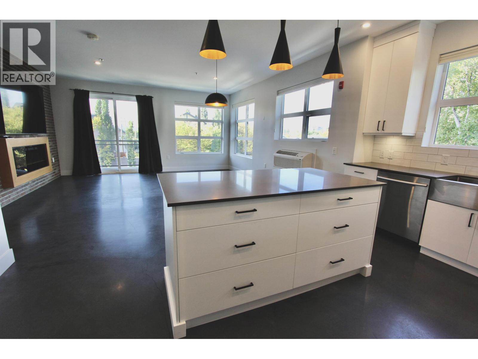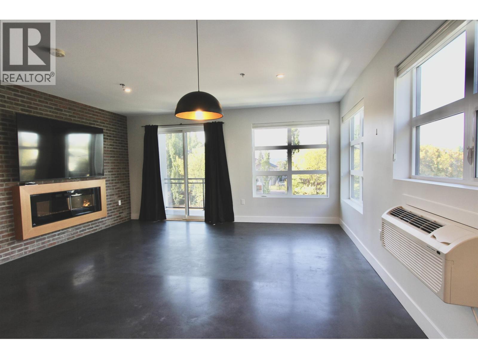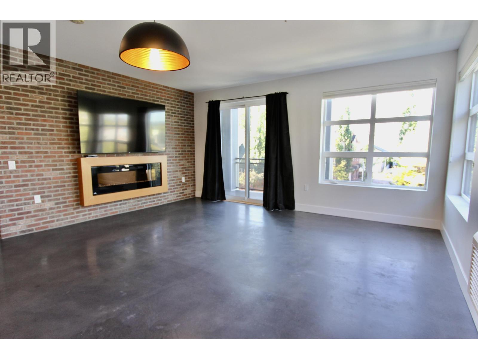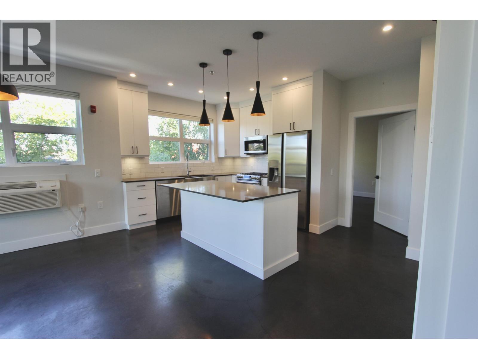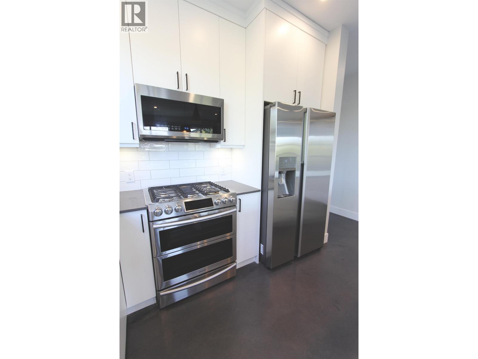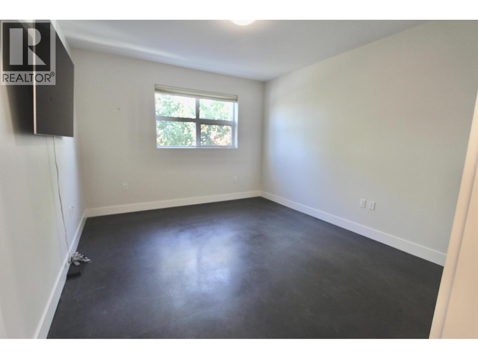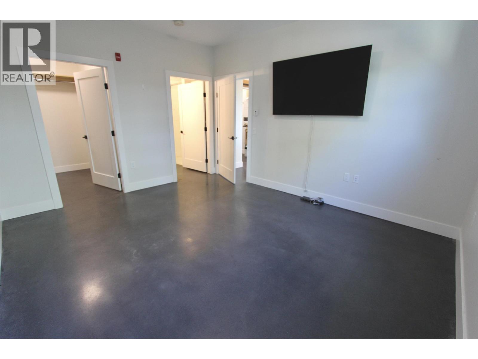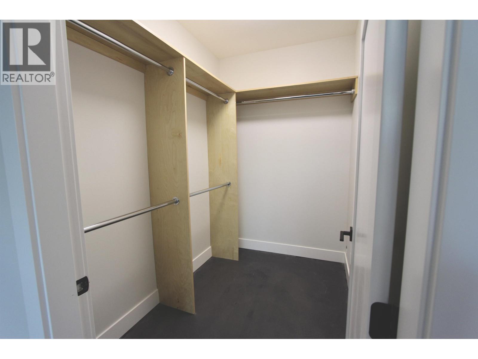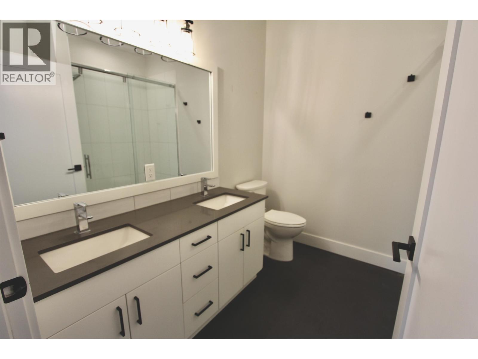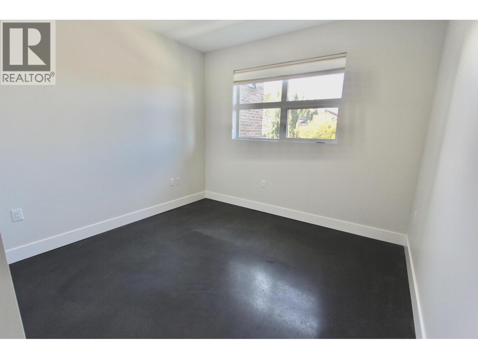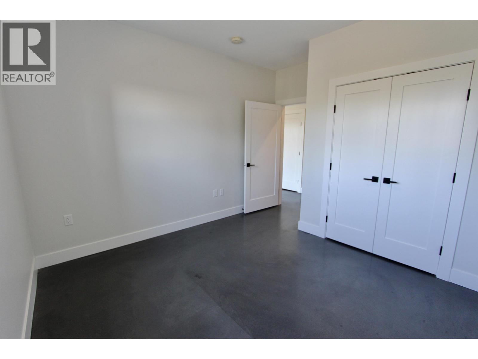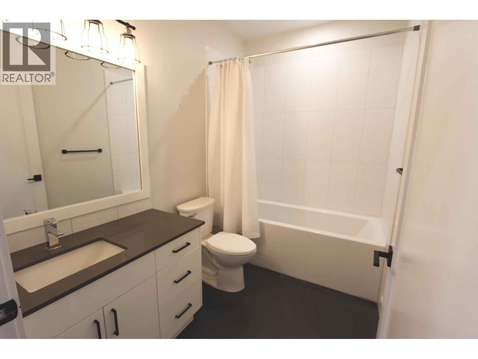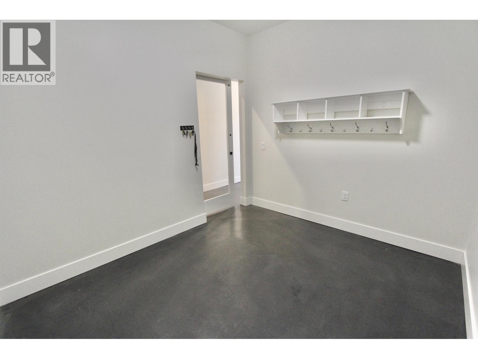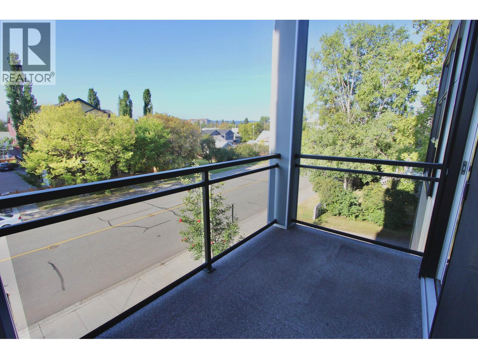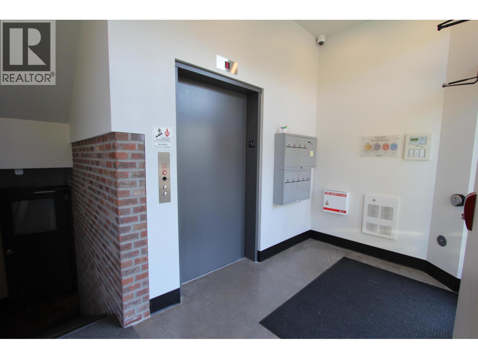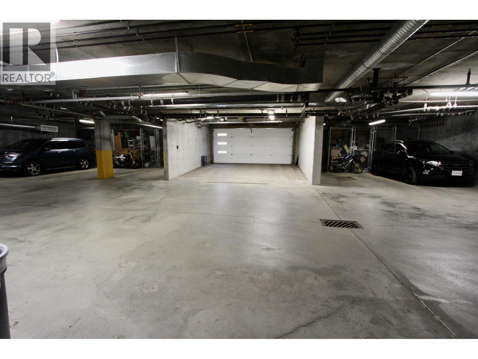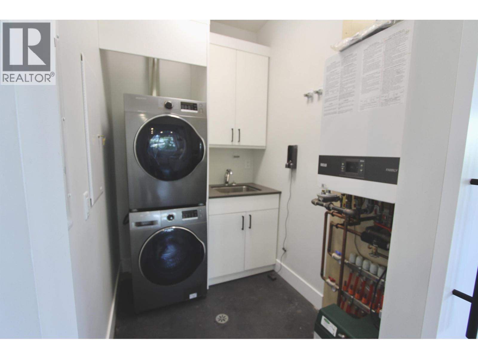Presented by Robert J. Iio Personal Real Estate Corporation — Team 110 RE/MAX Real Estate (Kamloops).
201 1694 7th Avenue Prince George, British Columbia V2L 3P6
$534,900
Exclusive high end boutique condominium development with polished heated concrete floors, bright open plan in this south facing 2-bed plus den unit. Beautiful kitchen with gas stove, nice sized island, fireplace, air conditioning, spa like bathrooms and huge walk-in closet in primary bedroom. Loads of light and a lovely view too. These are fabulous units in a beautiful development. Elevators and wheelchair access for those who may have mobility challenges. Secure underground parking and a storage locker too. Overflow parking in rear of building. See for yourself how simple life can be! *Note taxes are half price until 2028 due to downtown development incentives. (id:61048)
Property Details
| MLS® Number | R3046177 |
| Property Type | Single Family |
| Storage Type | Storage |
Building
| Bathroom Total | 2 |
| Bedrooms Total | 2 |
| Amenities | Laundry - In Suite |
| Appliances | Dryer, Washer, Dishwasher, Intercom, Refrigerator |
| Basement Type | None |
| Constructed Date | 2018 |
| Construction Style Attachment | Attached |
| Cooling Type | Central Air Conditioning |
| Fireplace Present | Yes |
| Fireplace Total | 1 |
| Foundation Type | Concrete Perimeter |
| Heating Fuel | Natural Gas |
| Heating Type | Radiant/infra-red Heat |
| Roof Material | Membrane |
| Roof Style | Conventional |
| Stories Total | 3 |
| Size Interior | 1,313 Ft2 |
| Total Finished Area | 1313 Sqft |
| Type | Apartment |
| Utility Water | Municipal Water |
Parking
| Underground |
Land
| Acreage | No |
Rooms
| Level | Type | Length | Width | Dimensions |
|---|---|---|---|---|
| Main Level | Living Room | 17 ft ,9 in | 17 ft ,6 in | 17 ft ,9 in x 17 ft ,6 in |
| Main Level | Kitchen | 10 ft ,6 in | 10 ft | 10 ft ,6 in x 10 ft |
| Main Level | Primary Bedroom | 14 ft ,4 in | 12 ft | 14 ft ,4 in x 12 ft |
| Main Level | Bedroom 2 | 11 ft | 10 ft ,6 in | 11 ft x 10 ft ,6 in |
| Main Level | Den | 10 ft ,7 in | 9 ft | 10 ft ,7 in x 9 ft |
| Main Level | Laundry Room | 5 ft | 4 ft | 5 ft x 4 ft |
https://www.realtor.ca/real-estate/28842851/201-1694-7th-avenue-prince-george
Contact Us
Contact us for more information
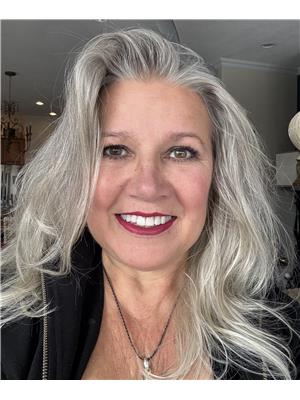
Joni Brown
www.jonibrown.ca/
1717 Central St. W
Prince George, British Columbia V2N 1P6
(250) 645-5055
(250) 563-1820
