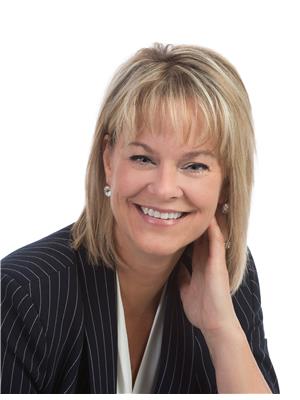Presented by Robert J. Iio Personal Real Estate Corporation — Team 110 RE/MAX Real Estate (Kamloops).
3895 Christopher Drive Prince George, British Columbia V2K 5W7
$724,900
Immaculately maintained and priced better than ever, this 6.5 acre country retreat is a perfect blend of warmth and functionality. The main floor boasts 3 spacious bedrooms plus an office with the primary suite offering his & her closets plus a 4-piece ensuite. The open kitchen shines with a gas stove, pantry, eating area and doors leading to the sunny deck. Enjoy a bright living room with new flooring, expansive windows, a new certified wood stove and an amazing, cozy sunroom. The fully finished basement adds a large rec room, media room, a 3-piece bath, laundry, storage and separate entry. Outside, features a barn, previously used for horses, numerous out buildings, detached double garage, new 2025 sand mount septic system & deck wired for hot tub. Don't delay -this one wont last long! (id:61048)
Property Details
| MLS® Number | R3046185 |
| Property Type | Single Family |
Building
| Bathroom Total | 3 |
| Bedrooms Total | 3 |
| Basement Development | Finished |
| Basement Type | Full (finished) |
| Constructed Date | 1981 |
| Construction Style Attachment | Detached |
| Exterior Finish | Wood |
| Fireplace Present | Yes |
| Fireplace Total | 1 |
| Foundation Type | Concrete Perimeter |
| Heating Fuel | Natural Gas |
| Heating Type | Forced Air |
| Roof Material | Asphalt Shingle |
| Roof Style | Conventional |
| Stories Total | 2 |
| Total Finished Area | 3010 Sqft |
| Type | House |
| Utility Water | Drilled Well |
Parking
| Detached Garage | |
| Open | |
| R V |
Land
| Acreage | Yes |
| Size Irregular | 283140 |
| Size Total | 283140 Sqft |
| Size Total Text | 283140 Sqft |
Rooms
| Level | Type | Length | Width | Dimensions |
|---|---|---|---|---|
| Basement | Recreational, Games Room | 25 ft | 14 ft | 25 ft x 14 ft |
| Basement | Media | 19 ft ,1 in | 10 ft ,1 in | 19 ft ,1 in x 10 ft ,1 in |
| Basement | Laundry Room | 13 ft ,1 in | 7 ft ,1 in | 13 ft ,1 in x 7 ft ,1 in |
| Basement | Pantry | 11 ft ,6 in | 7 ft ,6 in | 11 ft ,6 in x 7 ft ,6 in |
| Main Level | Foyer | 11 ft ,1 in | 6 ft ,1 in | 11 ft ,1 in x 6 ft ,1 in |
| Main Level | Living Room | 20 ft | 13 ft | 20 ft x 13 ft |
| Main Level | Solarium | 10 ft ,1 in | 8 ft ,2 in | 10 ft ,1 in x 8 ft ,2 in |
| Main Level | Kitchen | 14 ft ,9 in | 10 ft | 14 ft ,9 in x 10 ft |
| Main Level | Primary Bedroom | 12 ft ,1 in | 10 ft ,2 in | 12 ft ,1 in x 10 ft ,2 in |
| Main Level | Bedroom 2 | 10 ft ,3 in | 9 ft | 10 ft ,3 in x 9 ft |
| Main Level | Bedroom 3 | 11 ft ,9 in | 10 ft ,3 in | 11 ft ,9 in x 10 ft ,3 in |
| Main Level | Office | 9 ft ,7 in | 6 ft ,9 in | 9 ft ,7 in x 6 ft ,9 in |
https://www.realtor.ca/real-estate/28843300/3895-christopher-drive-prince-george
Contact Us
Contact us for more information

Lisa Kemp
(250) 562-8231
www.myagentsforlife.ca/
1717 Central St. W
Prince George, British Columbia V2N 1P6
(250) 645-5055
(250) 563-1820









































