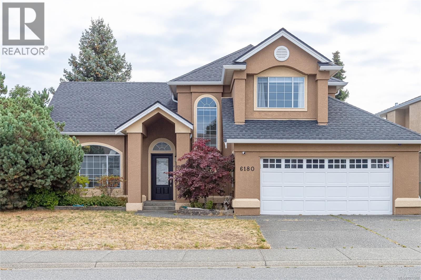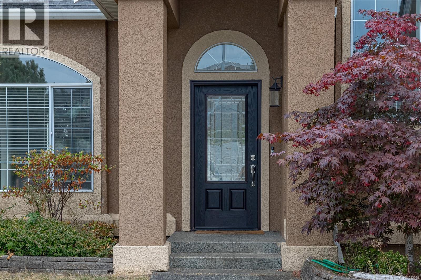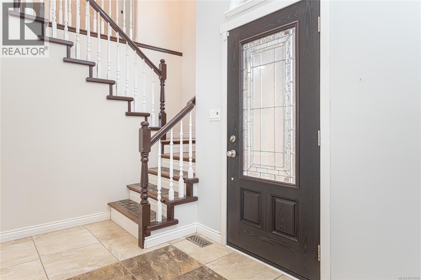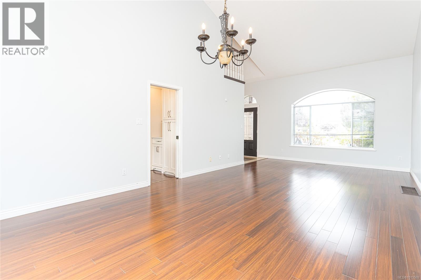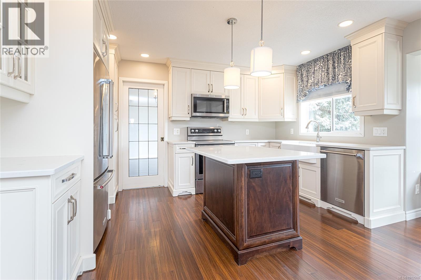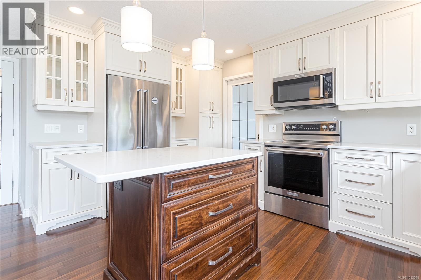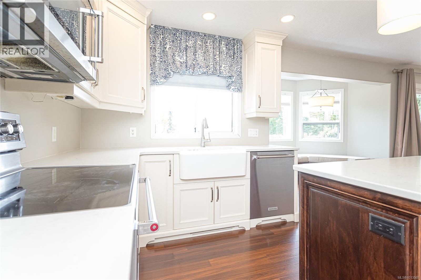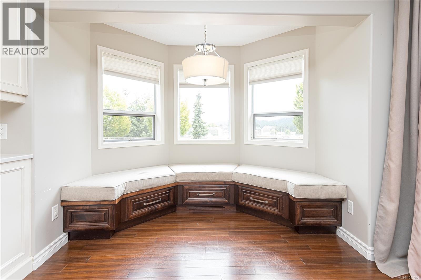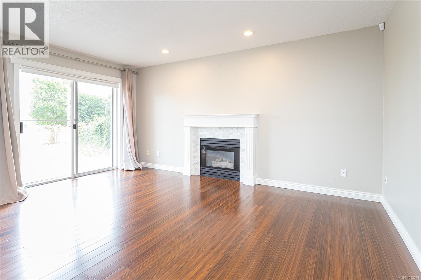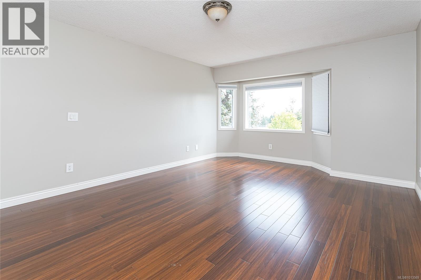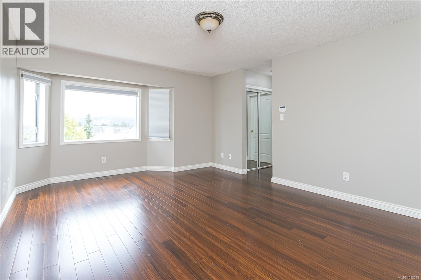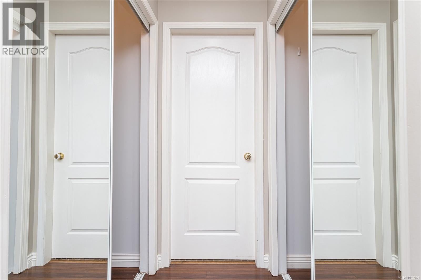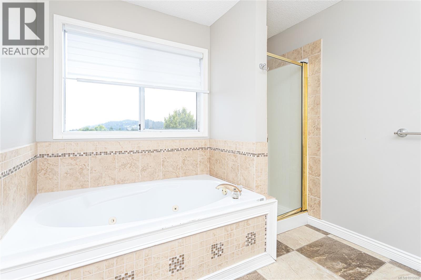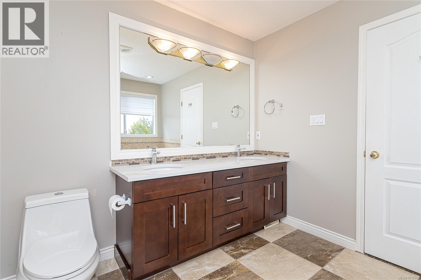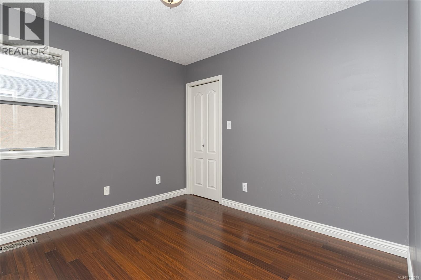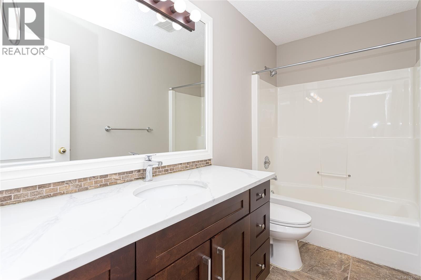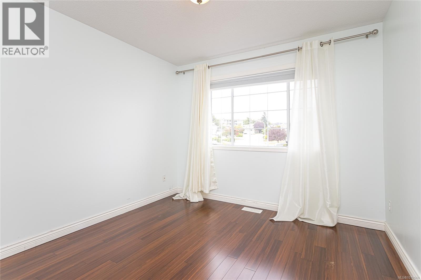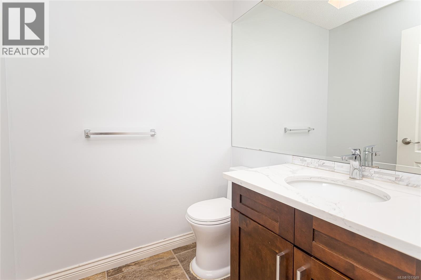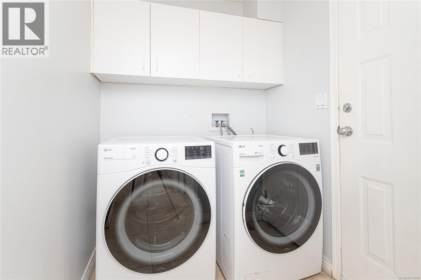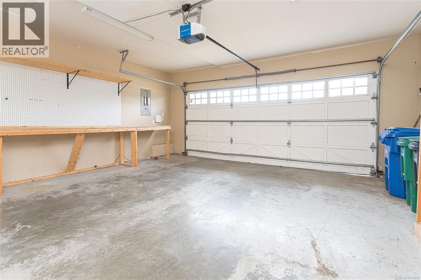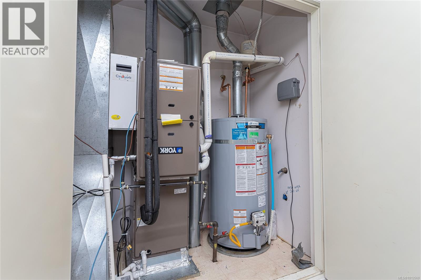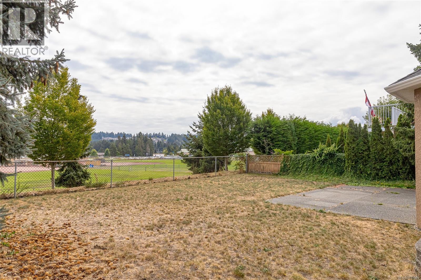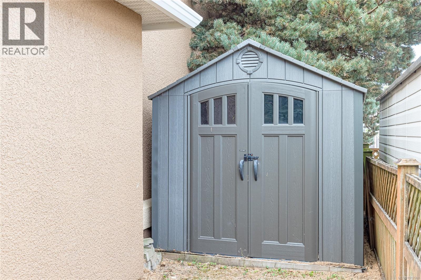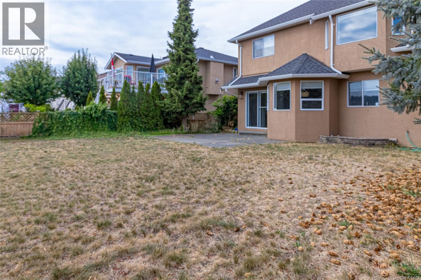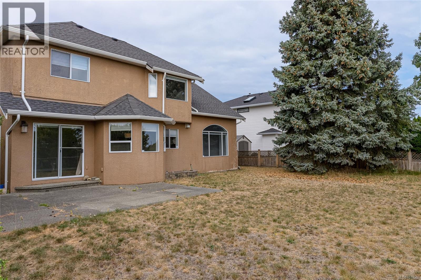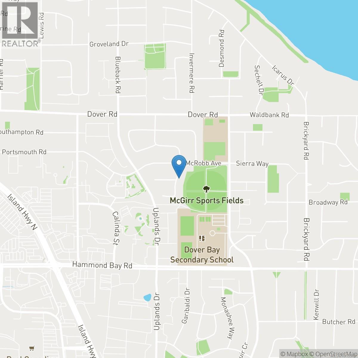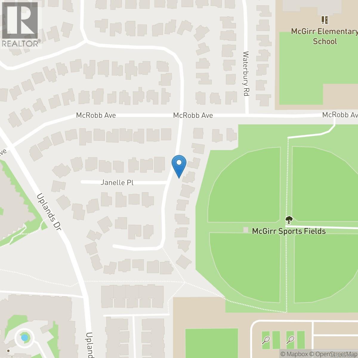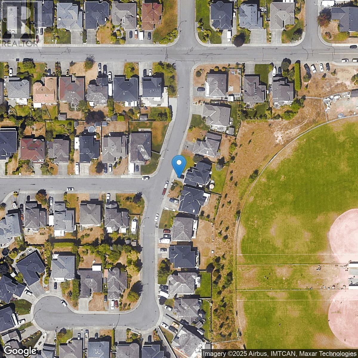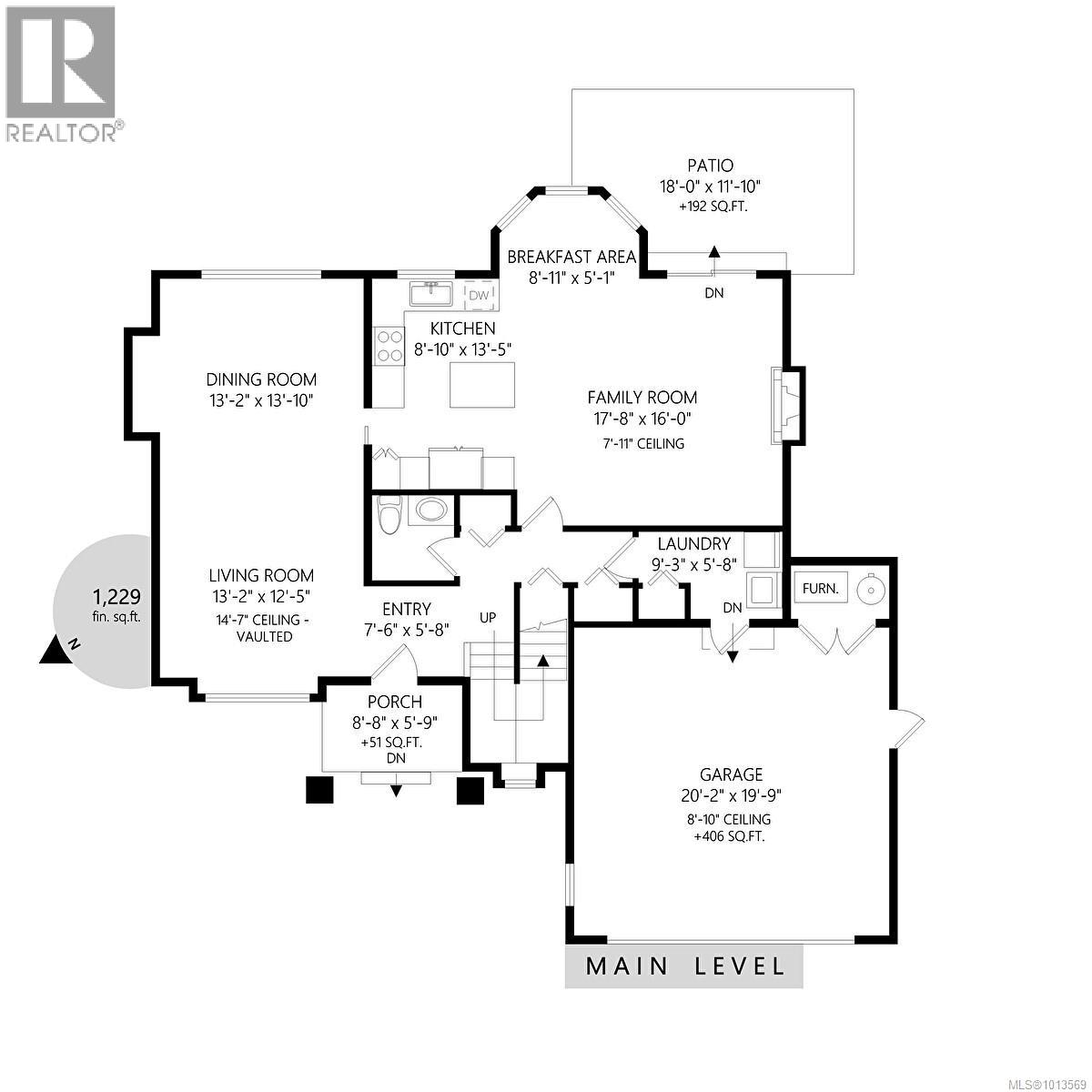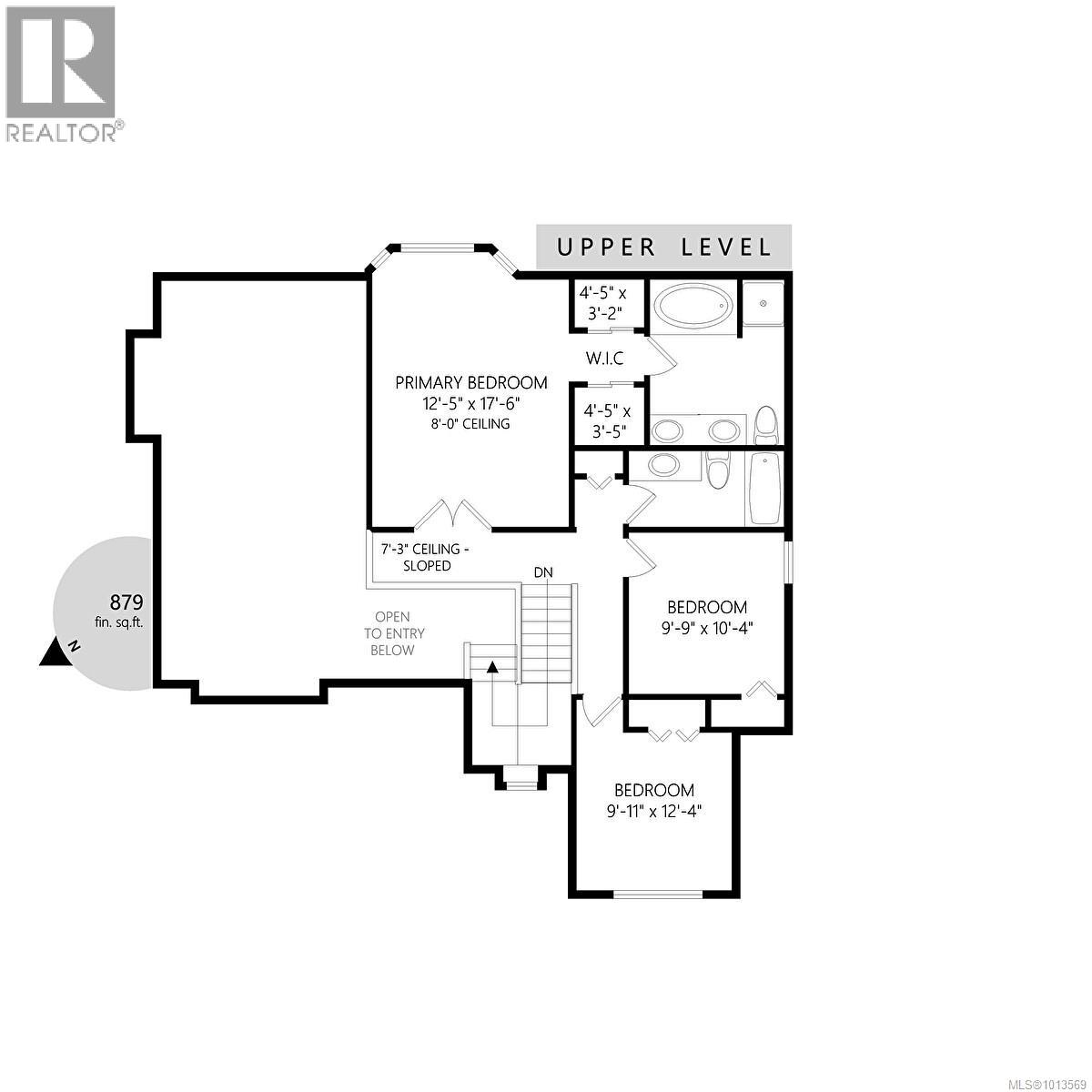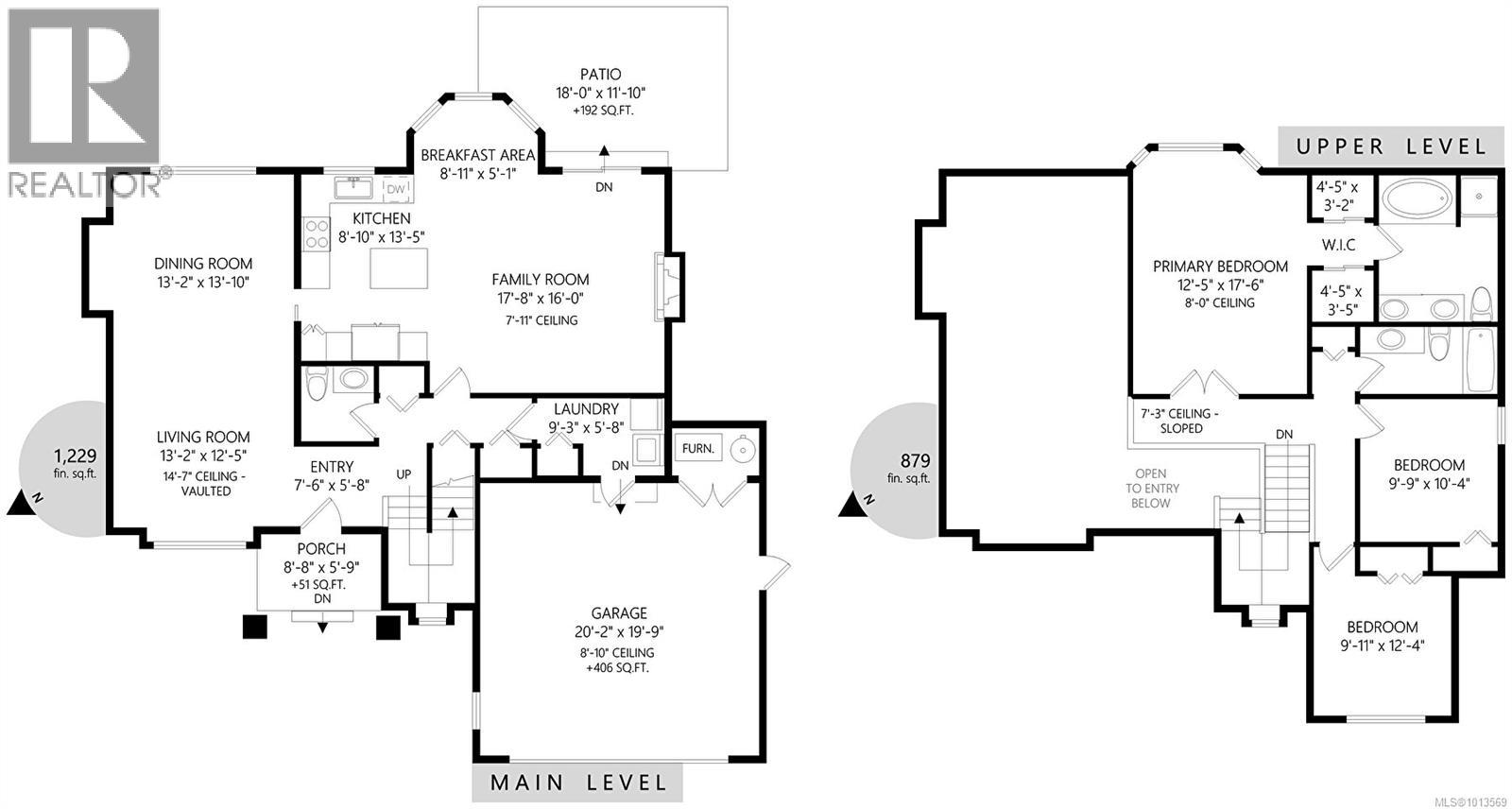6180 Mystic Way Nanaimo, British Columbia V9V 1M7
$988,000
Beautiful 3 bedroom, 3 bathroom well - maintained home situated desirable North Nanaimo. Within walking distance to the schools & excellent amenities making this a sought-after location in the area. Upon entry to the left you'll be captivated by the vaulted ceilings & bright open feel of the living room and dining room, all hardwood floors. The kitchen features stainless steel appliances, granite countertop & island. Nook area overlooks the beautiful playground of Dover Secondary School through the bay windows. The cozy gas fireplace completes the family room with access to the patio & well-sized backyard. Other features in main floor includes 2pc bathroom and laundry room. Upstairs provide the spacious primary bedroom boasts a walk-in closet & lovely 5pc ensuite. Another two bedroom plus a 4 pc bathroom. Just walking distance to Dover and McGirr Schools. Heating pump just installed last year. MUST SEE (id:61048)
Property Details
| MLS® Number | 1013569 |
| Property Type | Single Family |
| Neigbourhood | North Nanaimo |
| Features | Central Location, Level Lot, Other |
| Parking Space Total | 4 |
| Plan | Vip53806 |
| View Type | Mountain View |
Building
| Bathroom Total | 3 |
| Bedrooms Total | 3 |
| Constructed Date | 1992 |
| Cooling Type | Air Conditioned |
| Fireplace Present | Yes |
| Fireplace Total | 1 |
| Heating Type | Heat Pump |
| Size Interior | 2,514 Ft2 |
| Total Finished Area | 2108 Sqft |
| Type | House |
Land
| Access Type | Road Access |
| Acreage | No |
| Size Irregular | 6458 |
| Size Total | 6458 Sqft |
| Size Total Text | 6458 Sqft |
| Zoning Description | R5 |
| Zoning Type | Residential |
Rooms
| Level | Type | Length | Width | Dimensions |
|---|---|---|---|---|
| Second Level | Bathroom | 4-Piece | ||
| Second Level | Bedroom | 9'11 x 12'4 | ||
| Second Level | Bedroom | 9'9 x 10'4 | ||
| Second Level | Ensuite | 5-Piece | ||
| Second Level | Primary Bedroom | 12'5 x 17'6 | ||
| Main Level | Laundry Room | 9'3 x 5'8 | ||
| Main Level | Bathroom | 2-Piece | ||
| Main Level | Family Room | 16 ft | Measurements not available x 16 ft | |
| Main Level | Dining Nook | 8'11 x 5'1 | ||
| Main Level | Kitchen | 8'10 x 13'5 | ||
| Main Level | Dining Room | 13'2 x 13'10 | ||
| Main Level | Living Room | 13'2 x 12'5 | ||
| Main Level | Entrance | 7'6 x 5'8 |
https://www.realtor.ca/real-estate/28843403/6180-mystic-way-nanaimo-north-nanaimo
Contact Us
Contact us for more information

Hunter Yu
Personal Real Estate Corporation
#604 - 5800 Turner Road
Nanaimo, British Columbia V9T 6J4
(250) 756-2112
(250) 756-9144
www.suttonnanaimo.com/
