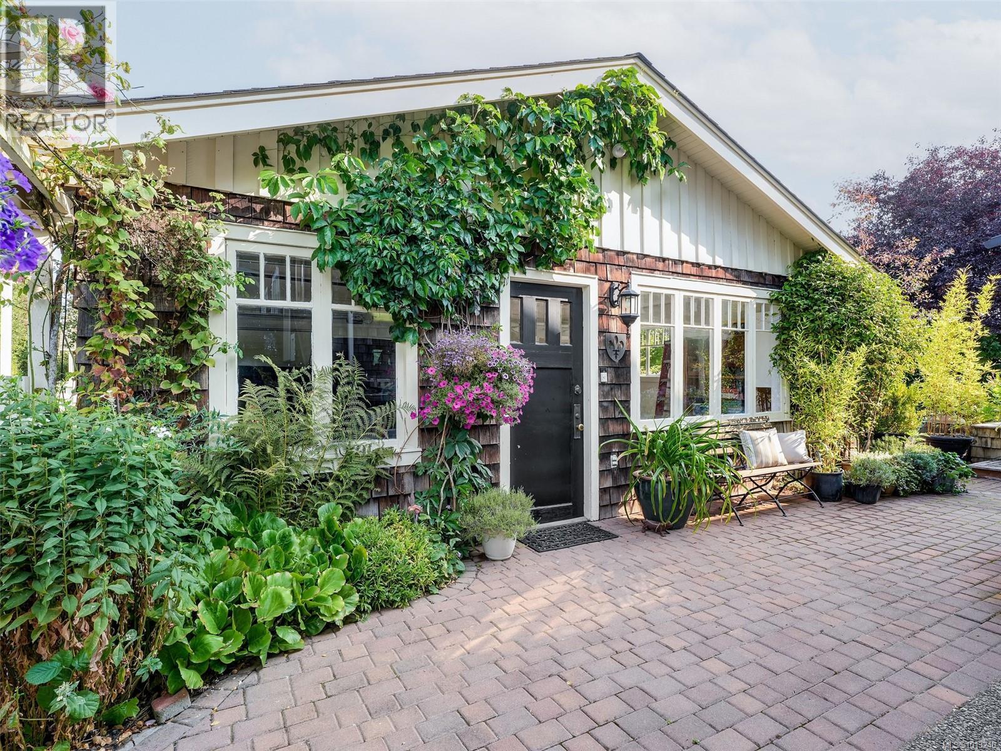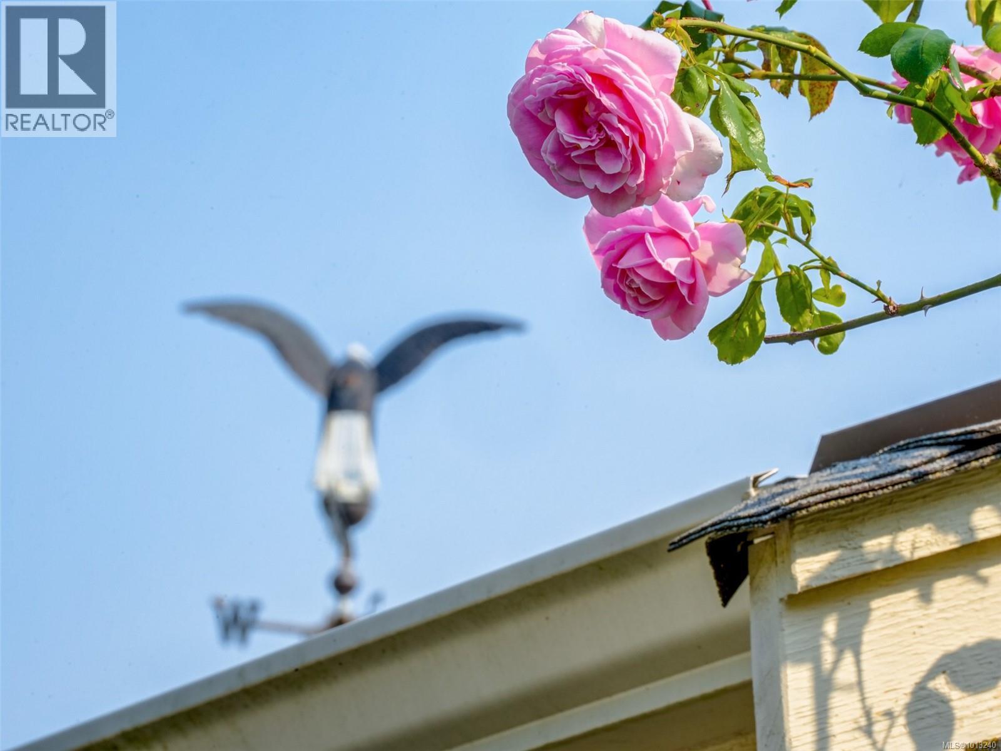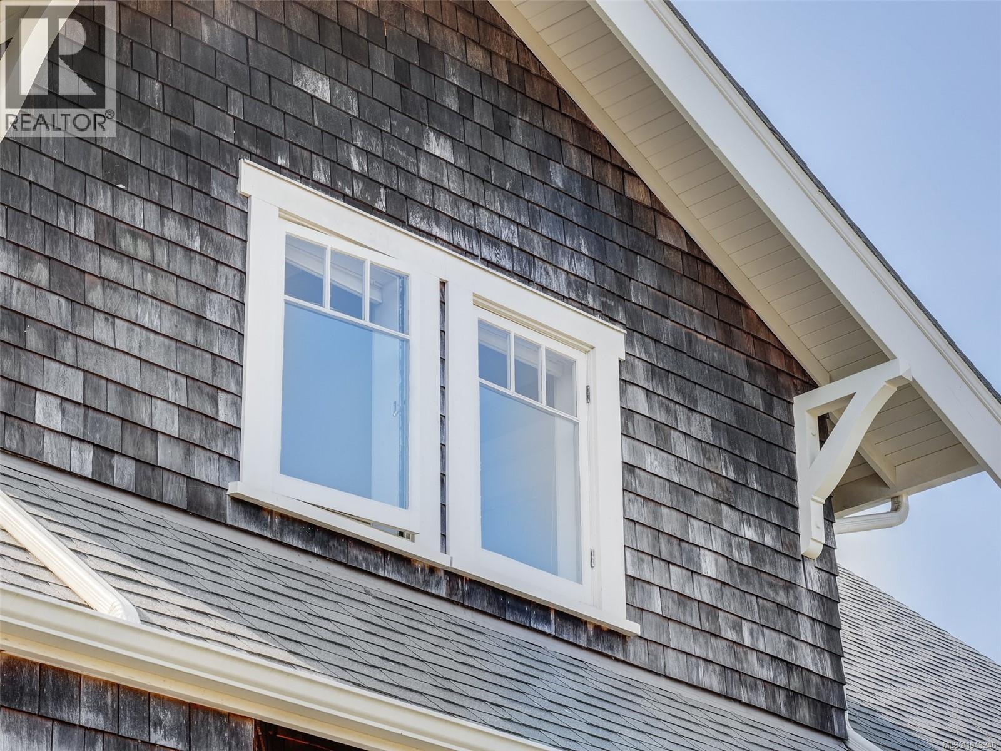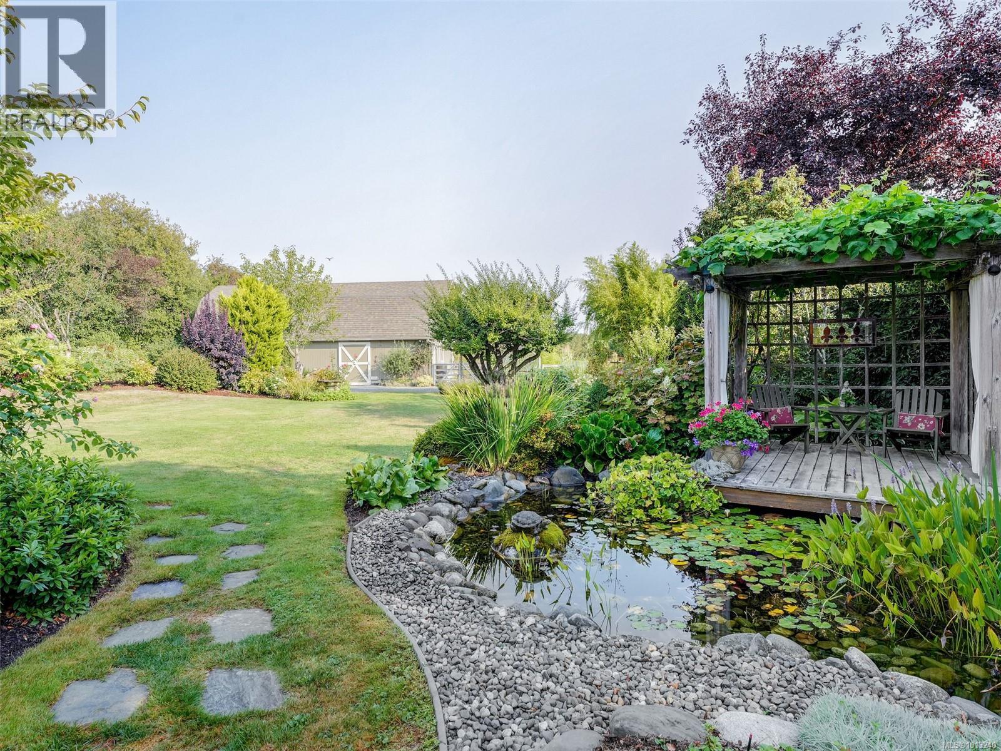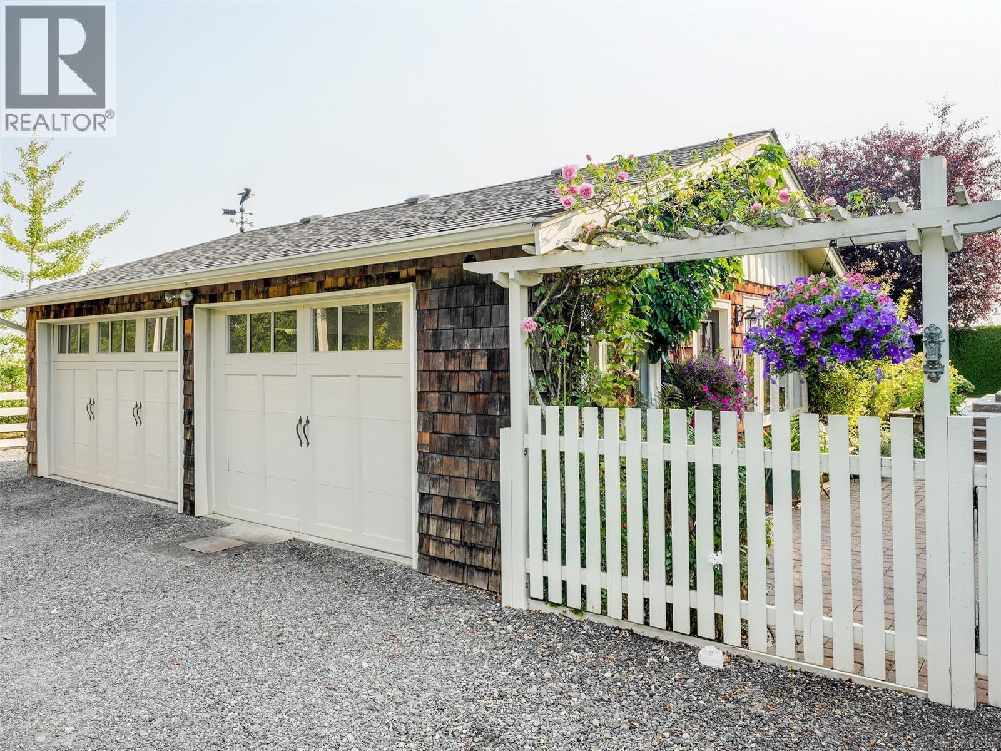1974 Hovey Rd Central Saanich, British Columbia V8M 1V8
$2,585,000
Once every number of years A VERY SPECIAL PROPERTY becomes available…and this is one of those moments. Experience life in a FULLY RESTORED, heritage ARTS AND CRAFTS residence positioned on a glorious acre of farmland minutes away from the Village of Saanichton. Features include a cedar shingled exterior, wide sitting porches, half timbered gables and period detailing that reflect the history and craftsmanship of this beautiful home. The property has a separate 2 car garage, a 3 stall barn with loft, a grassy loafing field for horses and gorgeous mature gardens, fruit trees and greenhouse. Inside this beautifully restored home has edge grain fir flooring, coffered ceilings, a genuine river rock fireplace and french doors leading to patios and gardens. The upper floor features 3 generous bedrooms, a large landing and 2 bathrooms. The lower self contained level features 2 bedrooms and a full bathroom. This exceptional residence is an historical masterpiece. Be prepared to fall in love. (id:61048)
Property Details
| MLS® Number | 1013240 |
| Property Type | Single Family |
| Neigbourhood | Saanichton |
| Features | Acreage, Central Location, Level Lot, Park Setting, Private Setting, Southern Exposure, Partially Cleared, Other, Rectangular, Marine Oriented |
| Parking Space Total | 6 |
| Structure | Barn, Greenhouse, Workshop, Patio(s) |
Building
| Bathroom Total | 5 |
| Bedrooms Total | 5 |
| Architectural Style | Character, Other |
| Constructed Date | 1912 |
| Cooling Type | Central Air Conditioning |
| Fire Protection | Fire Alarm System |
| Fireplace Present | Yes |
| Fireplace Total | 2 |
| Heating Type | Forced Air, Heat Pump |
| Size Interior | 5,016 Ft2 |
| Total Finished Area | 4463 Sqft |
| Type | House |
Land
| Access Type | Road Access |
| Acreage | Yes |
| Size Irregular | 0.99 |
| Size Total | 0.99 Ac |
| Size Total Text | 0.99 Ac |
| Zoning Description | A1 |
| Zoning Type | Agricultural |
Rooms
| Level | Type | Length | Width | Dimensions |
|---|---|---|---|---|
| Second Level | Primary Bedroom | 15'9 x 13'9 | ||
| Second Level | Ensuite | 5-Piece | ||
| Second Level | Bathroom | 4-Piece | ||
| Second Level | Bedroom | 10'11 x 10'9 | ||
| Second Level | Bathroom | 2-Piece | ||
| Second Level | Bedroom | 11'3 x 10'10 | ||
| Second Level | Storage | 4'7 | ||
| Lower Level | Patio | 29'4 x 8'10 | ||
| Lower Level | Patio | 12 ft | Measurements not available x 12 ft | |
| Lower Level | Storage | 23'3 x 5'9 | ||
| Lower Level | Recreation Room | 19'5 x 12'3 | ||
| Lower Level | Utility Room | 15'7 x 13'11 | ||
| Lower Level | Workshop | 21 ft | 21 ft x Measurements not available | |
| Lower Level | Storage | 9'11 x 4'5 | ||
| Main Level | Bathroom | 8'4 x 7'1 | ||
| Main Level | Porch | 24 ft | 24 ft x Measurements not available | |
| Main Level | Family Room | 23'4 x 13'3 | ||
| Main Level | Dining Room | 15'9 x 11'3 | ||
| Main Level | Eating Area | 13'6 x 9'8 | ||
| Main Level | Kitchen | 13'6 x 12'9 | ||
| Main Level | Porch | 23'8 x 6'8 | ||
| Main Level | Entrance | 10'2 x 5'6 | ||
| Main Level | Office | 11'5 x 9'3 | ||
| Main Level | Living Room | 17'7 x 10'11 | ||
| Main Level | Laundry Room | 13'6 x 10'11 | ||
| Additional Accommodation | Bathroom | X | ||
| Additional Accommodation | Other | 6'11 x 4'3 | ||
| Additional Accommodation | Bedroom | 13 ft | 13 ft x Measurements not available | |
| Additional Accommodation | Bedroom | 13 ft | 13 ft x Measurements not available | |
| Additional Accommodation | Living Room | 21'7 x 12'8 | ||
| Auxiliary Building | Other | 19 ft | Measurements not available x 19 ft | |
| Auxiliary Building | Other | 18 ft | 18 ft x Measurements not available |
https://www.realtor.ca/real-estate/28844965/1974-hovey-rd-central-saanich-saanichton
Contact Us
Contact us for more information

John Bodnar
www.johnbodnar.com/
1144 Fort St
Victoria, British Columbia V8V 3K8
(250) 385-2033
(250) 385-3763
www.newportrealty.com/












