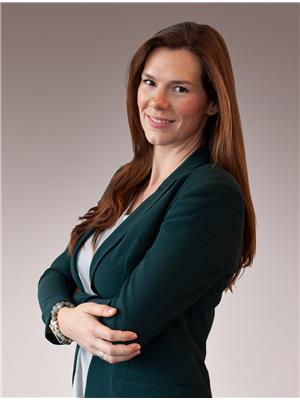4029 Joyce Ave Powell River, British Columbia V8A 2Z4
$589,900
Ocean View Home with many updates! This charming split-level home, featuring a metal roof and unique Thermal Corkshield exterior that not only provides natural insulation but is sound-absorbing for ultimate comfort and fire retardant for peace of mind. Inside, the vaulted wood ceilings and new waterproof floors complete the coastal vibe along with a recently updated modern style kitchen with all new appliances. Upstairs has 3 bedrooms and a spacious main bathroom while downstairs features a large rec room that allows for office/in-home business or guest room as the bathroom and laundry/pantry are nearby. To keep organised all year round there is also a huge crawlspace for storage! Step onto your deck to enjoy expansive ocean views and stunning sunsets. The fenced yard is perfect for kids and dogs, and a convenient carport with workbench as well as a front to back lane driveway complete this home's appeal. Don't miss the opportunity to make this ocean view home your own! (id:61048)
Open House
This property has open houses!
11:00 am
Ends at:1:00 pm
Property Details
| MLS® Number | 19332 |
| Property Type | Single Family |
| Amenities Near By | Shopping |
| Features | Central Location |
| Parking Space Total | 1 |
| View Type | Ocean View |
Building
| Bathroom Total | 2 |
| Bedrooms Total | 3 |
| Constructed Date | 1960 |
| Construction Style Attachment | Detached |
| Cooling Type | None |
| Fire Protection | Security System |
| Heating Fuel | Natural Gas |
| Heating Type | Forced Air |
| Size Interior | 2,200 Ft2 |
| Type | House |
Parking
| Carport | |
| Open | |
| Other |
Land
| Acreage | No |
| Fence Type | Fence |
| Land Amenities | Shopping |
| Size Irregular | 7481 |
| Size Total | 7481 Sqft |
| Size Total Text | 7481 Sqft |
Rooms
| Level | Type | Length | Width | Dimensions |
|---|---|---|---|---|
| Above | Primary Bedroom | 14 ft ,11 in | 10 ft ,3 in | 14 ft ,11 in x 10 ft ,3 in |
| Above | 3pc Bathroom | Measurements not available | ||
| Above | Bedroom | 8 ft ,8 in | 11 ft ,11 in | 8 ft ,8 in x 11 ft ,11 in |
| Above | Bedroom | 10 ft ,2 in | 11 ft ,11 in | 10 ft ,2 in x 11 ft ,11 in |
| Basement | 3pc Bathroom | Measurements not available | ||
| Basement | Laundry Room | 7 ft ,11 in | 5 ft ,11 in | 7 ft ,11 in x 5 ft ,11 in |
| Basement | Recreational, Games Room | 21 ft ,9 in | 13 ft ,5 in | 21 ft ,9 in x 13 ft ,5 in |
| Basement | Workshop | 13 ft ,7 in | 12 ft ,3 in | 13 ft ,7 in x 12 ft ,3 in |
| Basement | Other | 3 ft ,3 in | 12 ft ,8 in | 3 ft ,3 in x 12 ft ,8 in |
| Main Level | Living Room | 20 ft ,3 in | 15 ft ,3 in | 20 ft ,3 in x 15 ft ,3 in |
| Main Level | Dining Room | 8 ft ,3 in | 10 ft ,8 in | 8 ft ,3 in x 10 ft ,8 in |
| Main Level | Kitchen | 11 ft ,1 in | 10 ft ,2 in | 11 ft ,1 in x 10 ft ,2 in |
https://www.realtor.ca/real-estate/28845171/4029-joyce-ave-powell-river
Contact Us
Contact us for more information

Austyn Mackinnon
austynprhomes.com/
118-4801 Joyce Ave
Powell River, British Columbia V8A 3B7
(236) 328-0236



























































