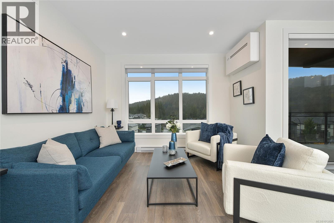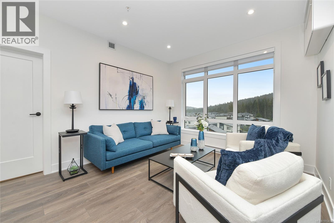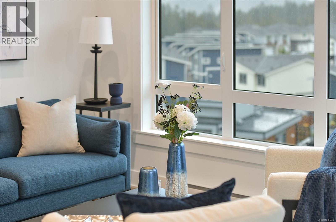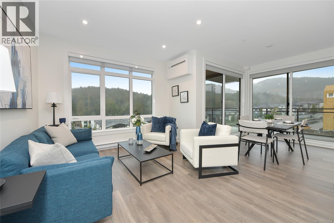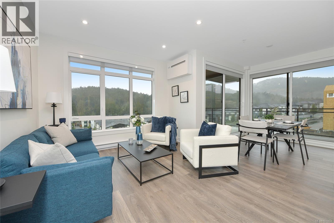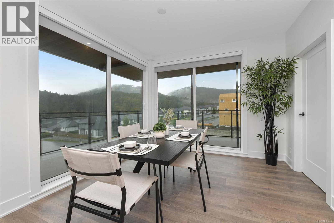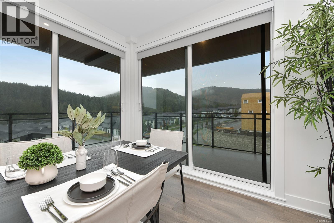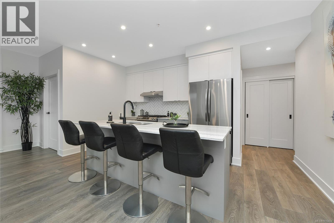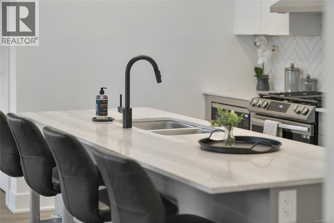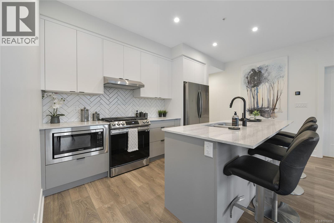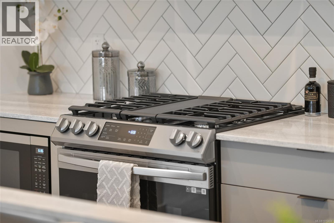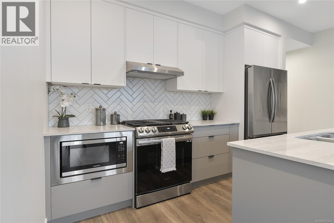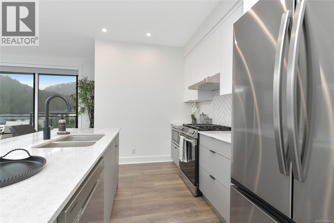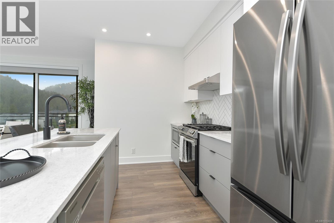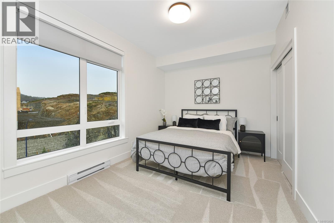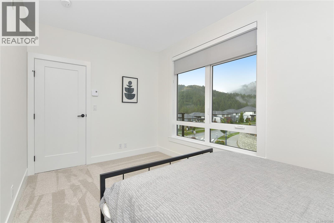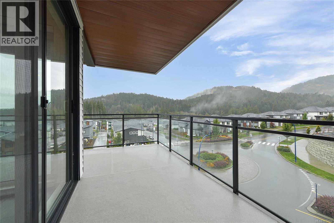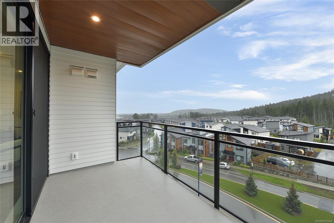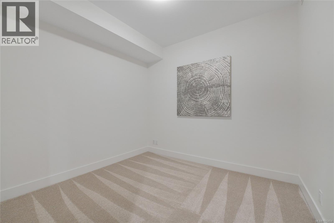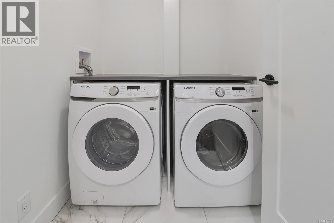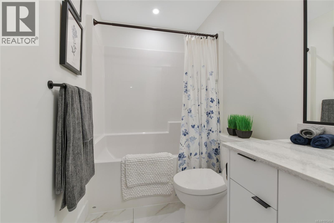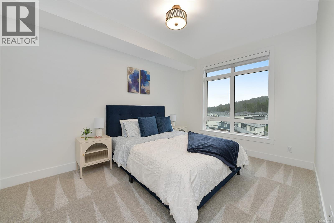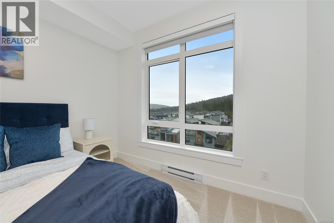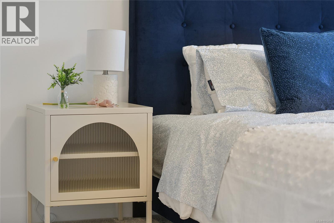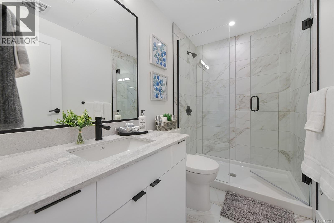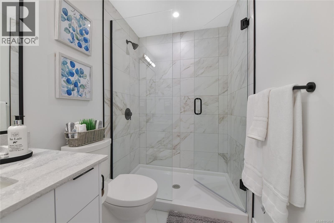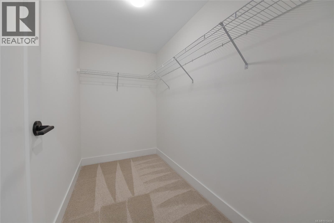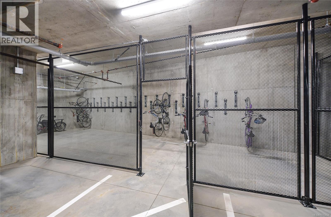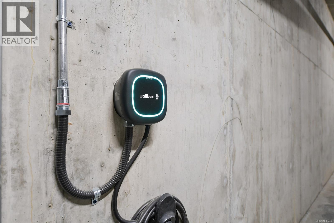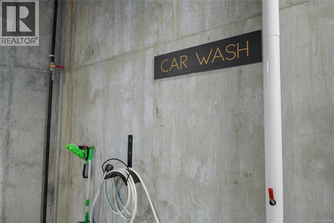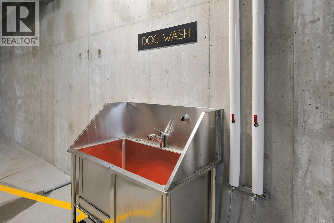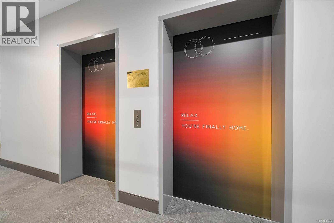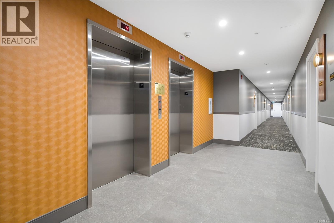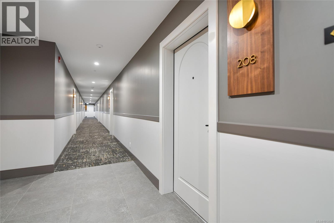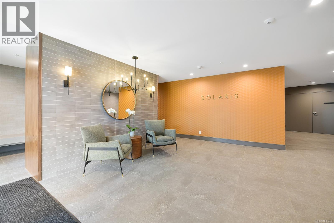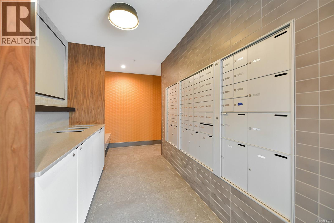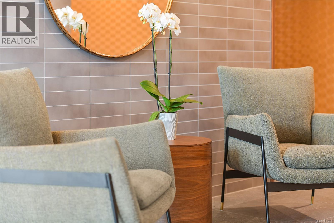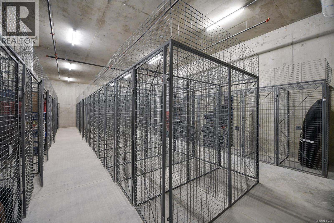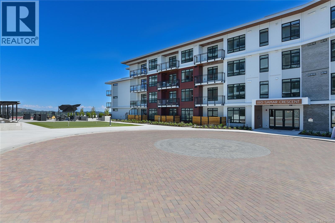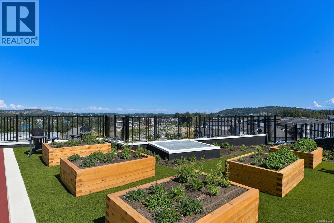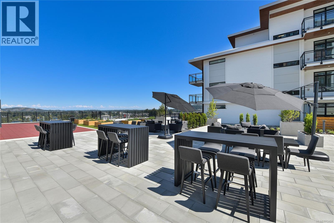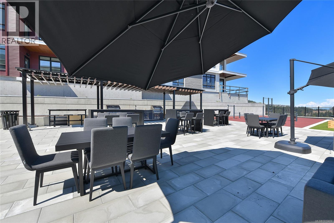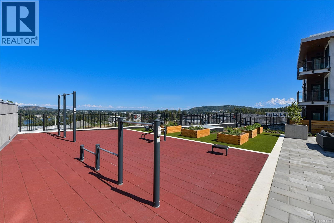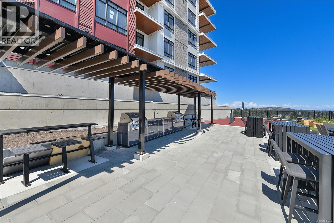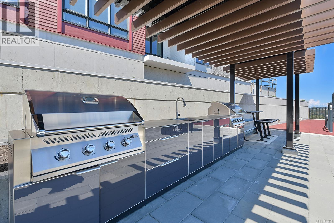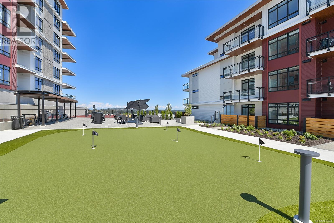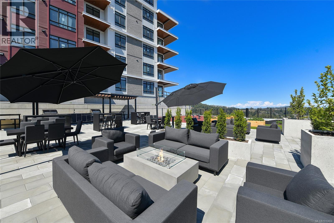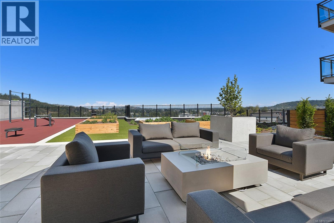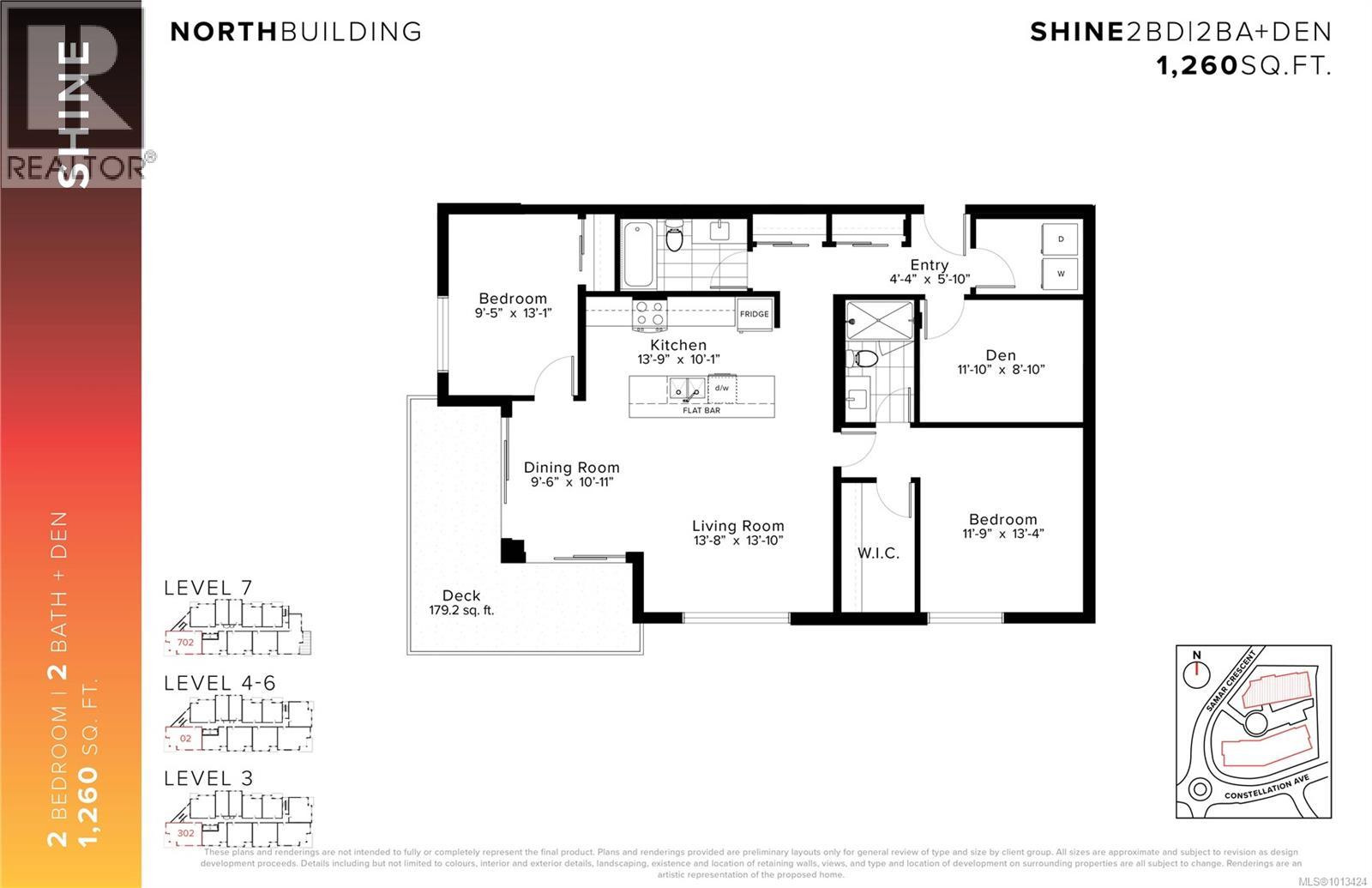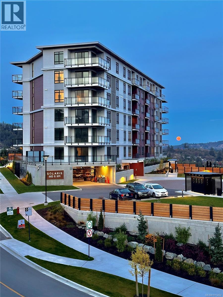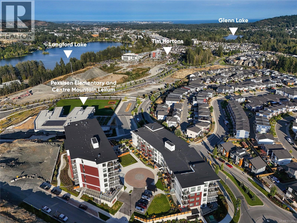Presented by Robert J. Iio Personal Real Estate Corporation — Team 110 RE/MAX Real Estate (Kamloops).
502 1114 Samar Cres Langford, British Columbia V9B 7C5
$784,900Maintenance,
$661.33 Monthly
Maintenance,
$661.33 MonthlyDiscover this stunning 5th floor home in the heart of the vibrant, lakeside Westhills community. With 1,260 sq. ft. of bright, open-concept living, this south-facing residence captures expansive views of Mt. Wells and the Sooke Hills through its floor-to-ceiling windows. Offering 2 bedrooms, 2 bathrooms, and a flexible den, this home combines thoughtful design with modern comfort. Step onto your private deck and take in the sun-soaked outlook over the beautifully designed courtyard. Inside, every detail is elevated—custom cabinetry, quartz countertops, and soothing neutral tones pair seamlessly with tiled bathrooms. The spa-like ensuite features a double vanity and an elegant glass-enclosed tiled shower. Residents of Solaris North enjoy access to an extraordinary courtyard, featuring an outdoor kitchen with BBQs, cozy firepits, dining spaces, a putting green, herb gardens, and even an outdoor gym—all set against a backdrop of sparkling lake views. Nearby, you’ll find endless recreation with trails, Jordie Lunn Bike Park, and the Langford Gravity Zone. Located just minutes from downtown Langford, everything you need is within reach: shopping, dining, theaters, Starlight Stadium, Westhills Arena, and more. Families benefit from schools within walking distance, while Highway #1 ensures commuting is effortless. Now is the time to secure your home at Solaris North. Tour the show suite at 205-1110 Samar Crescent, open daily from 12–4 pm, or arrange a private showing. Own this piece of Westhills living with only a $25,000 deposit! (id:61048)
Property Details
| MLS® Number | 1013424 |
| Property Type | Single Family |
| Neigbourhood | Westhills |
| Community Features | Pets Allowed, Family Oriented |
| Features | Irregular Lot Size, Other |
| Parking Space Total | 1 |
| View Type | Mountain View |
Building
| Bathroom Total | 2 |
| Bedrooms Total | 2 |
| Constructed Date | 2024 |
| Cooling Type | Air Conditioned, Wall Unit |
| Heating Fuel | Electric |
| Heating Type | Baseboard Heaters |
| Size Interior | 1,260 Ft2 |
| Total Finished Area | 1260 Sqft |
| Type | Apartment |
Parking
| Underground |
Land
| Access Type | Road Access |
| Acreage | No |
| Size Irregular | 1260 |
| Size Total | 1260 Sqft |
| Size Total Text | 1260 Sqft |
| Zoning Type | Residential |
Rooms
| Level | Type | Length | Width | Dimensions |
|---|---|---|---|---|
| Main Level | Laundry Room | 7'9 x 5'6 | ||
| Main Level | Ensuite | 3-Piece | ||
| Main Level | Bedroom | 11'9 x 13'4 | ||
| Main Level | Living Room | 13'9 x 10'1 | ||
| Main Level | Dining Room | 9'6 x 10'11 | ||
| Main Level | Bedroom | 9'5 x 13'1 | ||
| Main Level | Kitchen | 13'8 x 7'9 | ||
| Main Level | Bathroom | 3-Piece | ||
| Main Level | Den | 11'10 x 8'10 | ||
| Main Level | Entrance | 4'4 x 5'10 |
https://www.realtor.ca/real-estate/28845520/502-1114-samar-cres-langford-westhills
Contact Us
Contact us for more information
Deborah Moore
(250) 999-9845
211-957 Langford Pky
Victoria, British Columbia V9B 0A5
(250) 999-9876
(250) 999-9845
