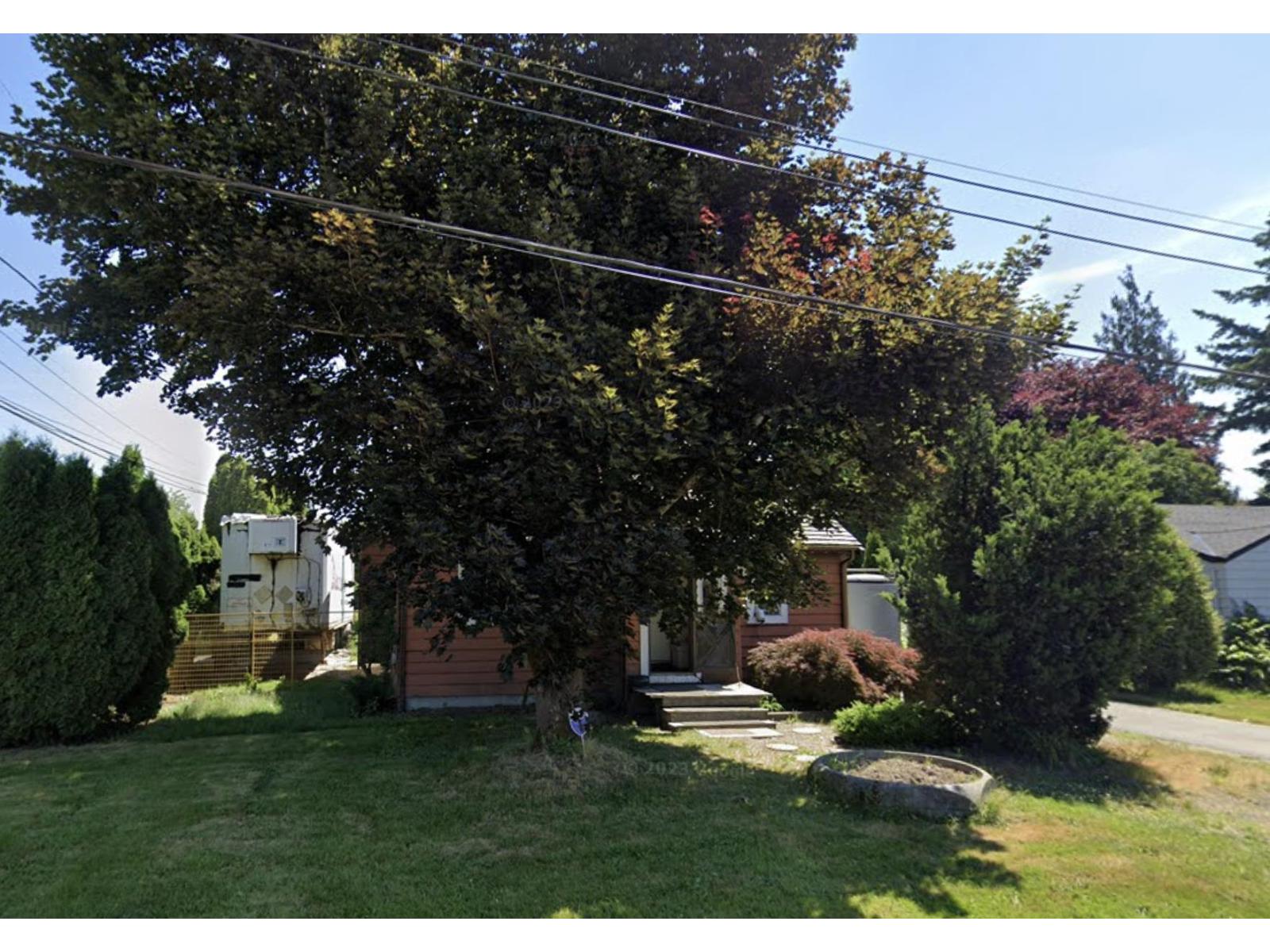(250) 851-3110
info@team110.com
Search a Street, City, Province, RP Number or MLS® Number
9640 St. David Street, Chilliwack Proper East Chilliwack, British Columbia V2P 5B6
3 Bedroom
2 Bathroom
1,349 ft2
Forced Air
$1,000,000
Excellent development opportunity on 9,112 sq. ft. lot in a prime corner location with frontages on Lewis and St. David. This property offers a well-kept 3-bedroom, 2-bath home with a spacious layout, a basement that could be finished for extra living space, plus a detached shop, fenced yard, and dual driveways. A solid investment with strong future development potential. (id:61048)
Property Details
| MLS® Number | R3046520 |
| Property Type | Single Family |
| Structure | Workshop |
| View Type | View |
Building
| Bathroom Total | 2 |
| Bedrooms Total | 3 |
| Amenities | Laundry - In Suite |
| Appliances | Washer, Dryer, Refrigerator, Stove, Dishwasher |
| Basement Development | Partially Finished |
| Basement Type | Unknown (partially Finished) |
| Constructed Date | 1944 |
| Construction Style Attachment | Detached |
| Fixture | Drapes/window Coverings |
| Heating Fuel | Natural Gas |
| Heating Type | Forced Air |
| Stories Total | 3 |
| Size Interior | 1,349 Ft2 |
| Type | House |
Parking
| Detached Garage | |
| R V |
Land
| Acreage | No |
| Size Depth | 133 Ft |
| Size Frontage | 67 Ft |
| Size Irregular | 9112 |
| Size Total | 9112 Sqft |
| Size Total Text | 9112 Sqft |
Rooms
| Level | Type | Length | Width | Dimensions |
|---|---|---|---|---|
| Above | Primary Bedroom | 13 ft | 10 ft | 13 ft x 10 ft |
| Above | Bedroom 3 | 10 ft | 10 ft | 10 ft x 10 ft |
| Basement | Recreational, Games Room | 17 ft | 8 ft | 17 ft x 8 ft |
| Basement | Den | 9 ft | 8 ft | 9 ft x 8 ft |
| Basement | Laundry Room | 8 ft | 6 ft | 8 ft x 6 ft |
| Main Level | Living Room | 18 ft | 13 ft | 18 ft x 13 ft |
| Main Level | Dining Room | 11 ft ,4 in | 10 ft | 11 ft ,4 in x 10 ft |
| Main Level | Kitchen | 11 ft ,4 in | 10 ft | 11 ft ,4 in x 10 ft |
| Main Level | Eating Area | 7 ft ,4 in | 6 ft | 7 ft ,4 in x 6 ft |
| Main Level | Bedroom 2 | 9 ft ,1 in | 9 ft | 9 ft ,1 in x 9 ft |
https://www.realtor.ca/real-estate/28845632/9640-st-david-street-chilliwack-proper-east-chilliwack
Contact Us
Contact us for more information

Nav Sidhu
Personal Real Estate Corporation
www.spotsold.com/
www.facebook.com/iamnavsidhu
www.linkedin.com/in/nav-sidhu-b25187196/
www.instagram.com/iamnavsidhu/
Century 21 Coastal Realty Ltd.
105 - 7928 128 Street
Surrey, British Columbia V3W 4E8
105 - 7928 128 Street
Surrey, British Columbia V3W 4E8
(604) 599-4888
(604) 507-8851
www.c21coastal.ca/


