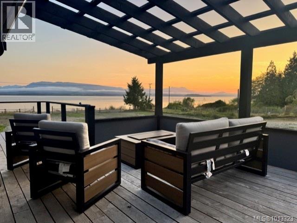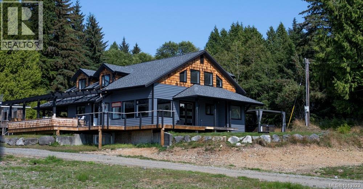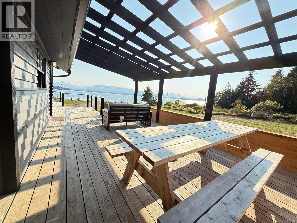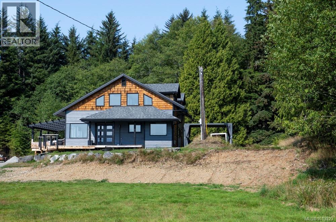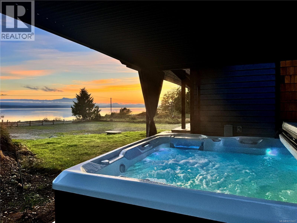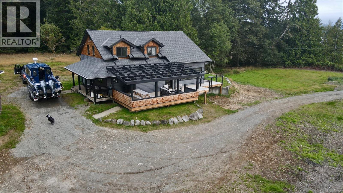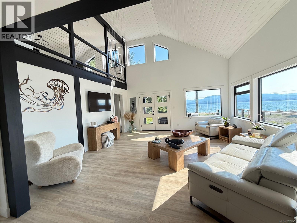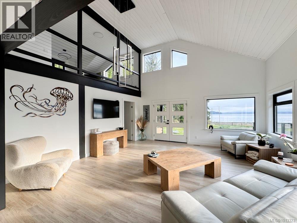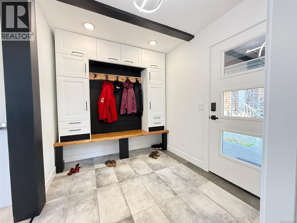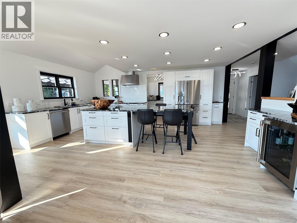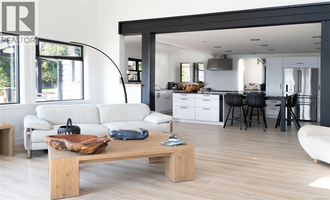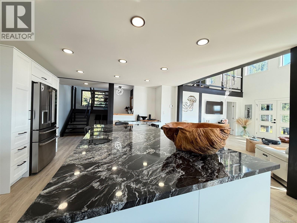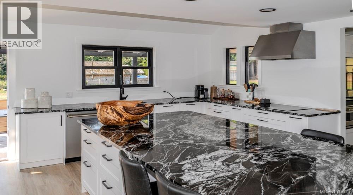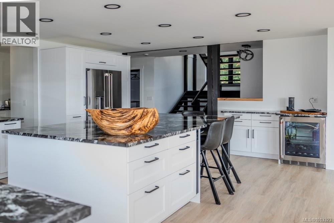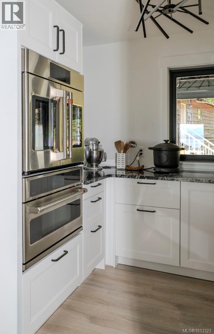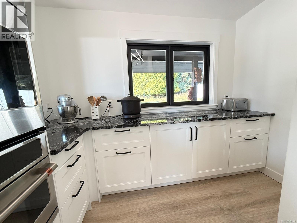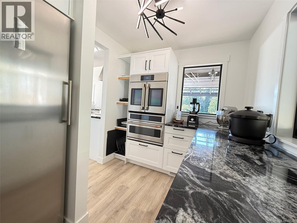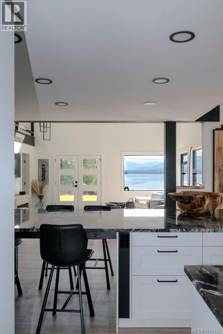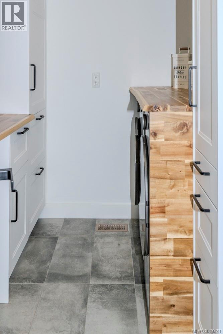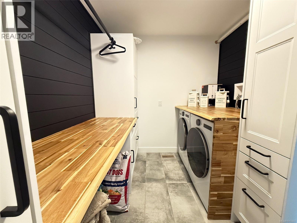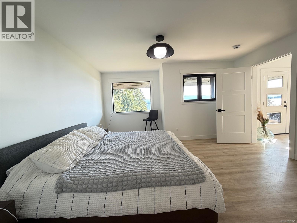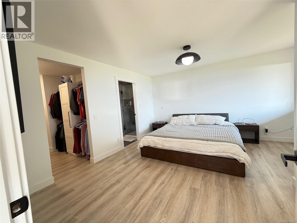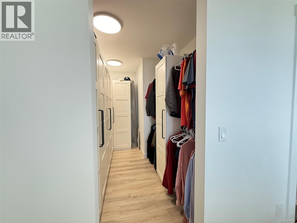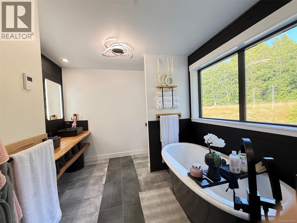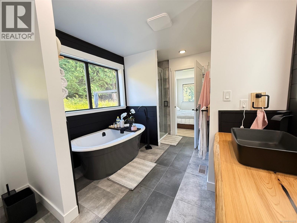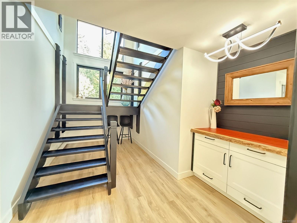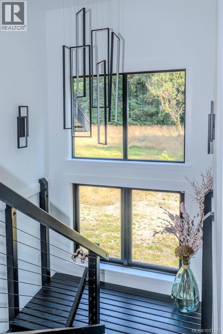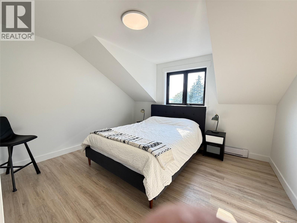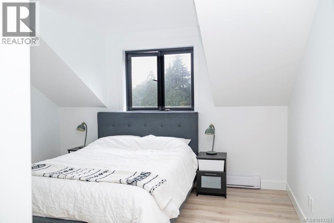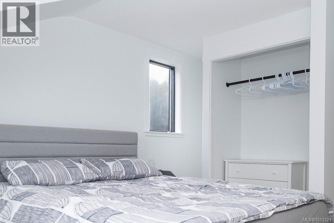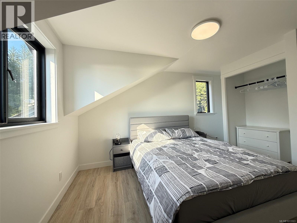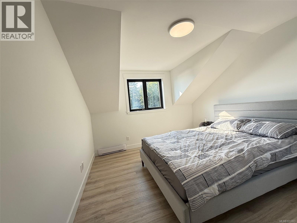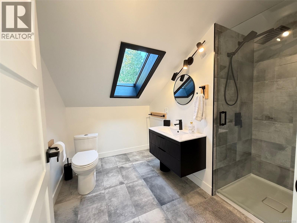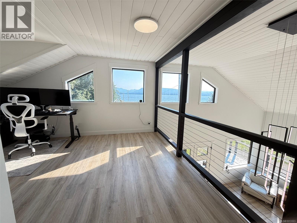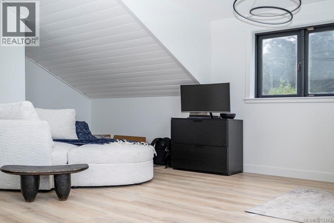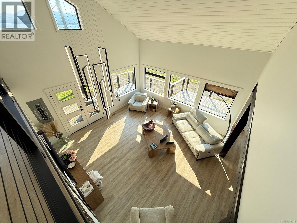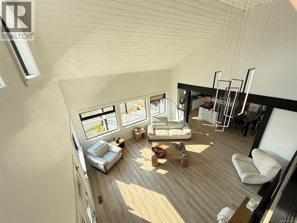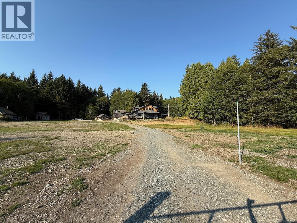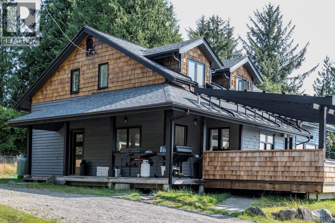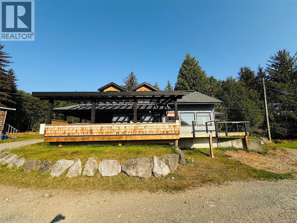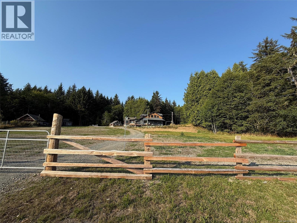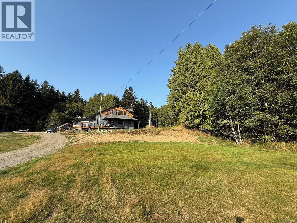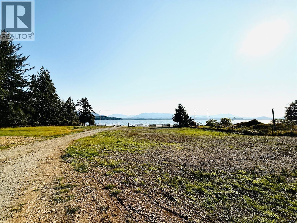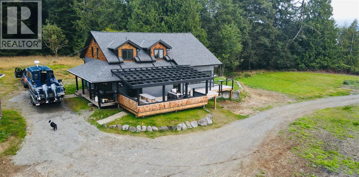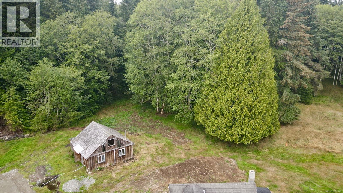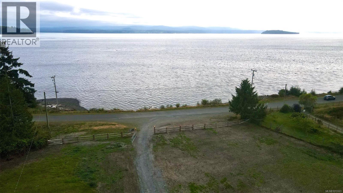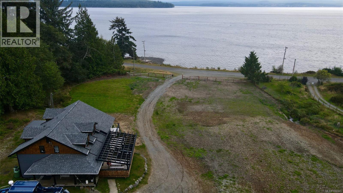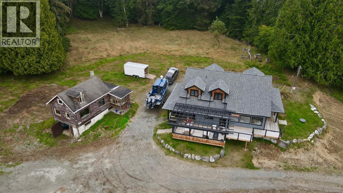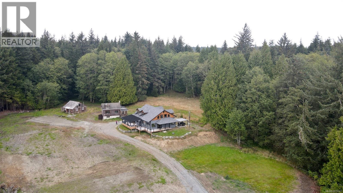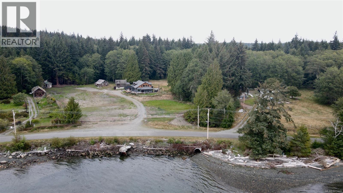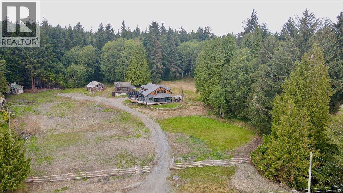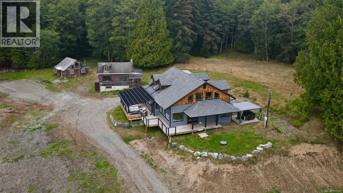Presented by Robert J. Iio Personal Real Estate Corporation — Team 110 RE/MAX Real Estate (Kamloops).
305 Kaleva Rd Sointula, British Columbia V0N 3E0
$1,149,000
Motivated seller! Experience coastal living at its finest with this stunningly renovated home, perfectly situated on this 4.9 acres of esplanade waterfront property. Every detail has been thoughtfully designed, blending timeless elegance with modern luxury. From the moment you step inside, expansive windows with great natural light, some vaulted ceilings and refined finishes create a sense of sophistication and warmth. The gourmet kitchen showcases premium appliances, large granite island, a butler's pantry and lots of cabinetry. A great space of daily living as well as entertaining. The primary bedroom is on the main floor, with a spa like ensuite and walk-in closet. Main floor also includes the laundry room. The open stair case leads up to 2 more bedrooms, a bonus room (could be used for a small gym) another spa like bathroom and a great loft area - for an office or hobbies. Exceptional ocean and mountain views from the loft. A must see property now, with everything in “as new” condition. Aside from the exceptional interior design, many exterior renovations include a new roof, new gutters, new heat pump and much more. 2 outbuildings with potential. (id:61048)
Property Details
| MLS® Number | 1013323 |
| Property Type | Single Family |
| Neigbourhood | Sointula |
| Features | Acreage, Southern Exposure, Other, Marine Oriented |
| Parking Space Total | 4 |
| Plan | Vip63930 |
| Structure | Shed, Workshop |
| View Type | Mountain View, Ocean View |
Building
| Bathroom Total | 2 |
| Bedrooms Total | 3 |
| Architectural Style | Contemporary, Westcoast |
| Constructed Date | 1998 |
| Cooling Type | Air Conditioned |
| Heating Type | Heat Pump |
| Size Interior | 2,500 Ft2 |
| Total Finished Area | 2500 Sqft |
| Type | House |
Land
| Access Type | Road Access |
| Acreage | Yes |
| Size Irregular | 4.96 |
| Size Total | 4.96 Ac |
| Size Total Text | 4.96 Ac |
| Zoning Description | R2 |
| Zoning Type | Unknown |
Rooms
| Level | Type | Length | Width | Dimensions |
|---|---|---|---|---|
| Second Level | Bathroom | 3-Piece | ||
| Second Level | Bonus Room | 14'6 x 7'5 | ||
| Second Level | Bedroom | 13'8 x 12'2 | ||
| Second Level | Bedroom | 13'8 x 10'9 | ||
| Second Level | Loft | 16'5 x 14'7 | ||
| Lower Level | Bathroom | 9 ft | 13 ft | 9 ft x 13 ft |
| Main Level | Primary Bedroom | 14 ft | 14 ft | 14 ft x 14 ft |
| Main Level | Living Room | 17 ft | 16 ft | 17 ft x 16 ft |
| Main Level | Entrance | 8 ft | 7 ft | 8 ft x 7 ft |
| Main Level | Laundry Room | 9 ft | 7 ft | 9 ft x 7 ft |
| Main Level | Pantry | 9 ft | 7 ft | 9 ft x 7 ft |
| Main Level | Kitchen | 20 ft | 15 ft | 20 ft x 15 ft |
https://www.realtor.ca/real-estate/28839430/305-kaleva-rd-sointula-sointula
Contact Us
Contact us for more information

Joy Davidson
www.joydavidson.ca/
972 Shoppers Row
Campbell River, British Columbia V9W 2C5
(250) 286-3293
(888) 286-1932
(250) 286-1932
www.campbellriverrealestate.com/
