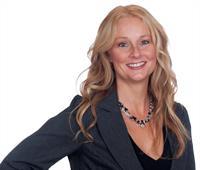121 2205 Robert Lang Dr Courtenay, British Columbia V9N 1M4
$899,900Maintenance,
$105 Monthly
Maintenance,
$105 MonthlyIMMACULATE RANCHER BACKING ONTO GREENSPACE! This stunning 3 bed/2 bath Southwind-built rancher is located in The Ridge at Rivers Edge, a sought-after 55+ bare land strata community near parks, trails & the Puntledge River. Offering 1700+ sq ft of open-concept living, this home features 10’ ceilings in the main living areas, a gorgeous kitchen with granite counters, large island, 2 pantries, induction cooktop, instant hot water tap, newer fridge & microwave (2024), and 2 sun tunnels. You’ll love the LED pot lights, oversized gas fireplace, built-in wall/display unit, dual heat pump, air exchange system & BI vacuum. The spacious primary bedroom boasts a walk-in closet and 3-pce ensuite. Up/down blinds throughout plus remote-controlled blinds on the expansive patio doors. Exceptionally private, the fully fenced backyard backs onto forest with mature hedging, expanded patios, a glass-covered sitting area (furniture & hot tub included), 220 power, irrigation, and 2 security cameras. Situated on a quiet cul-de-sac with direct access to Ruth Masters Greenway and 18 acres of forested trails leading to the Puntledge River and Bear James Park. Pet-friendly strata allows for 1 dog and 1 cat. This move-in ready home is packed with premium extras! (id:61048)
Open House
This property has open houses!
12:30 pm
Ends at:2:30 pm
HOSTED BY CINDY ARMSTRONG
Property Details
| MLS® Number | 1013236 |
| Property Type | Single Family |
| Neigbourhood | Courtenay City |
| Features | Cul-de-sac, Curb & Gutter, Level Lot, Park Setting, Other |
| Parking Space Total | 2 |
| Plan | Vis7037 |
Building
| Bathroom Total | 2 |
| Bedrooms Total | 3 |
| Constructed Date | 2014 |
| Cooling Type | Fully Air Conditioned |
| Fireplace Present | Yes |
| Fireplace Total | 1 |
| Heating Fuel | Electric |
| Heating Type | Baseboard Heaters, Heat Pump |
| Size Interior | 1,702 Ft2 |
| Total Finished Area | 1702 Sqft |
| Type | House |
Land
| Acreage | No |
| Size Irregular | 6098 |
| Size Total | 6098 Sqft |
| Size Total Text | 6098 Sqft |
| Zoning Description | Cd-15 |
| Zoning Type | Residential |
Rooms
| Level | Type | Length | Width | Dimensions |
|---|---|---|---|---|
| Main Level | Laundry Room | 6'9 x 5'10 | ||
| Main Level | Entrance | 13'2 x 6'5 | ||
| Main Level | Primary Bedroom | 15'8 x 12'6 | ||
| Main Level | Kitchen | 17'7 x 10'7 | ||
| Main Level | Living Room | 20'10 x 14'4 | ||
| Main Level | Ensuite | 3-Piece | ||
| Main Level | Dining Room | 12 ft | 14 ft | 12 ft x 14 ft |
| Main Level | Bedroom | 16'6 x 11'6 | ||
| Main Level | Bedroom | 12 ft | 11 ft | 12 ft x 11 ft |
| Main Level | Bathroom | 4-Piece |
https://www.realtor.ca/real-estate/28833515/121-2205-robert-lang-dr-courtenay-courtenay-city
Contact Us
Contact us for more information

Cindy Armstrong
Personal Real Estate Corporation
www.cindyarmstrong.net/
www.facebook.com/CindyArmstrongeXpRealty
www.instagram.com/cindy.cvrealtor/
#2 - 3179 Barons Rd
Nanaimo, British Columbia V9T 5W5
(833) 817-6506
(866) 253-9200
www.exprealty.ca/








































































