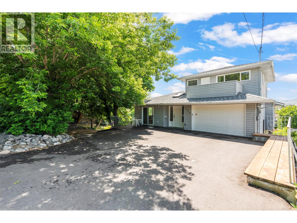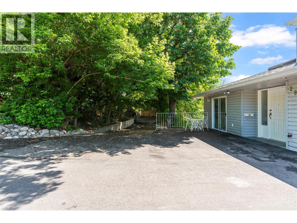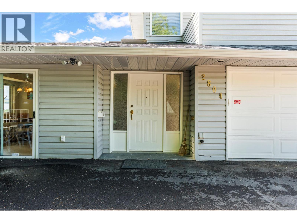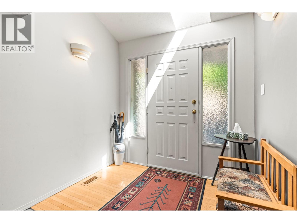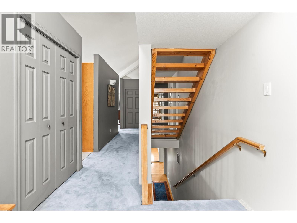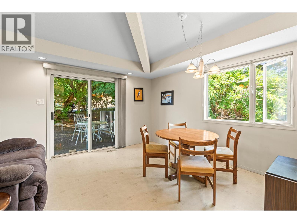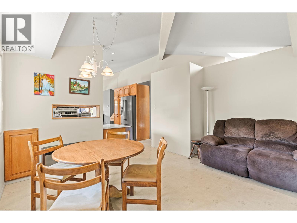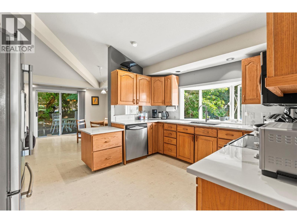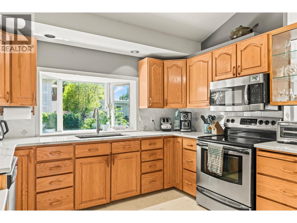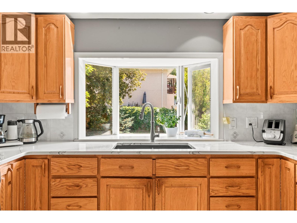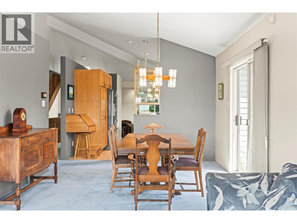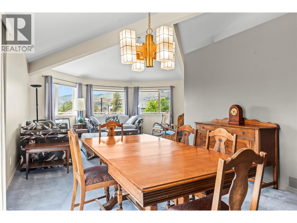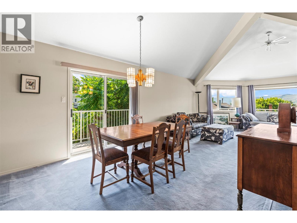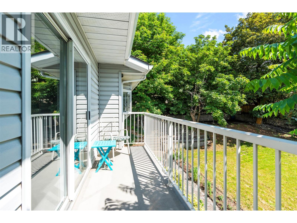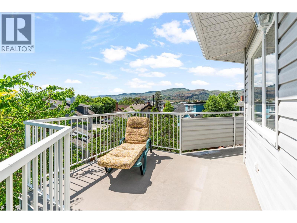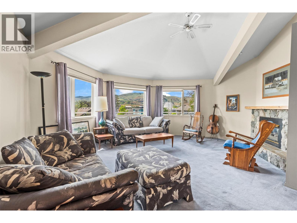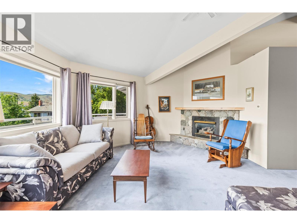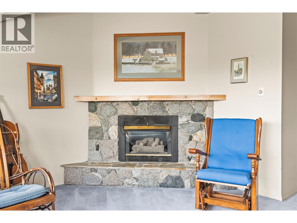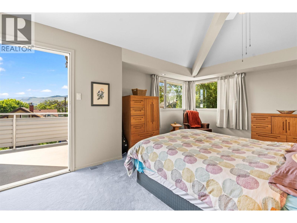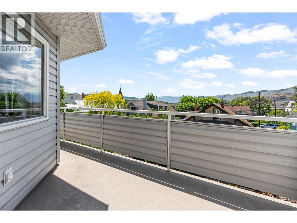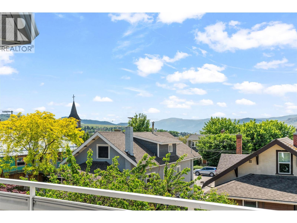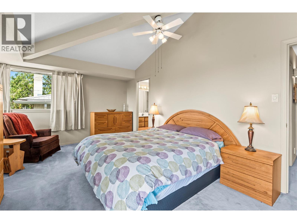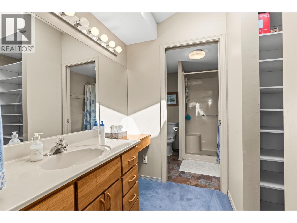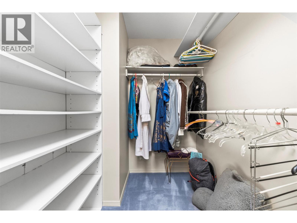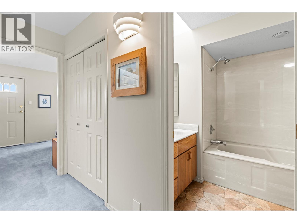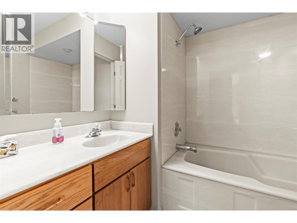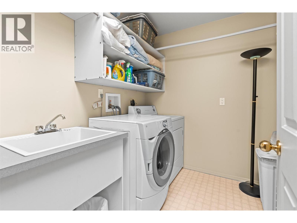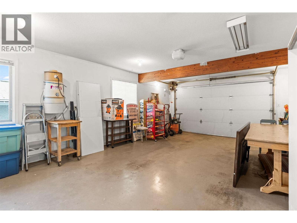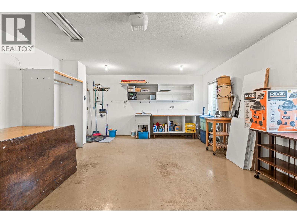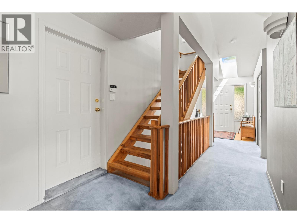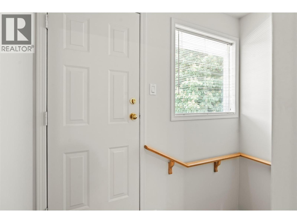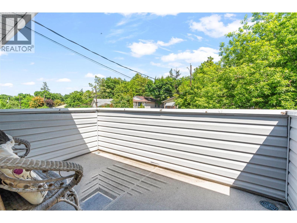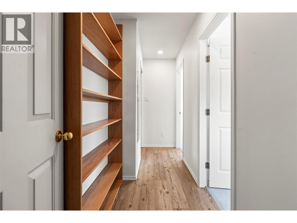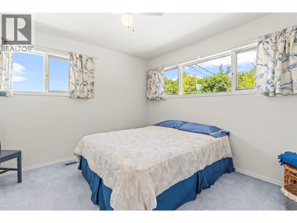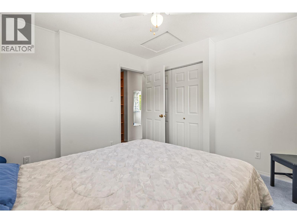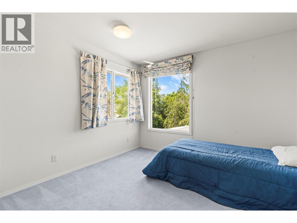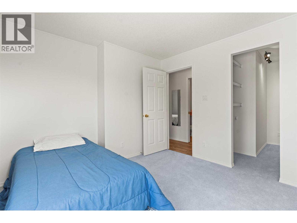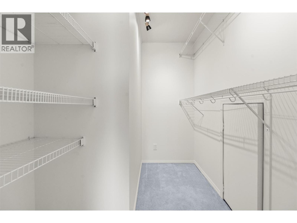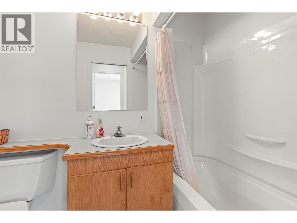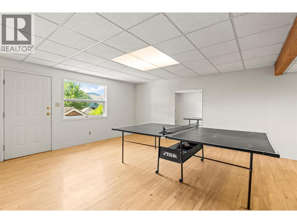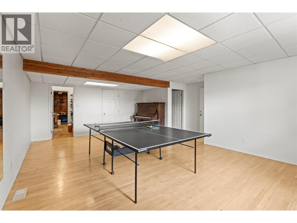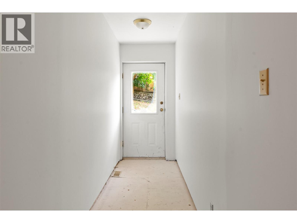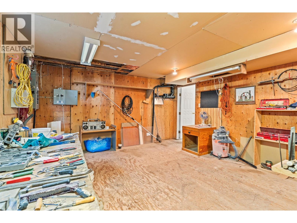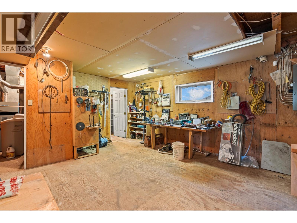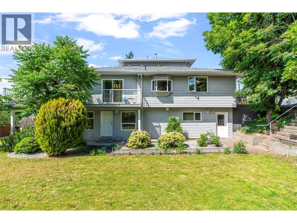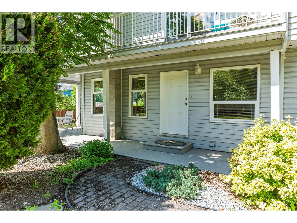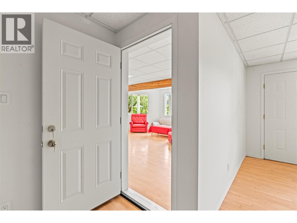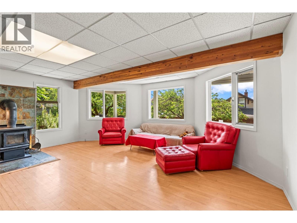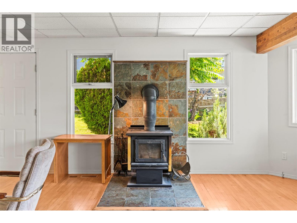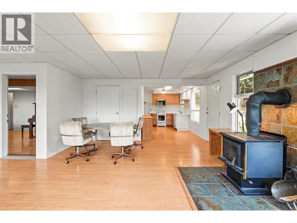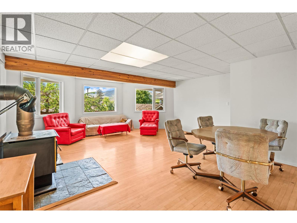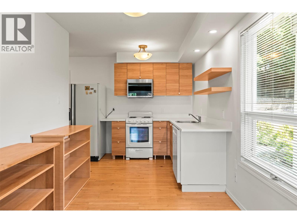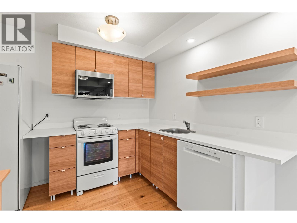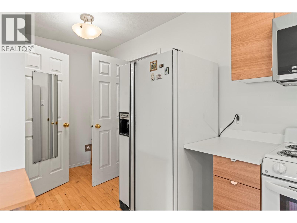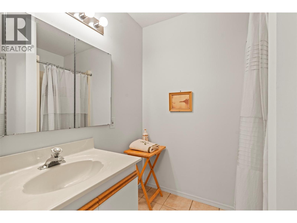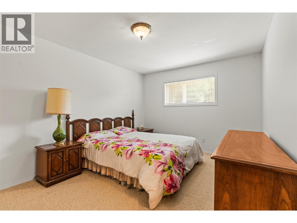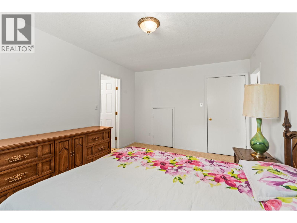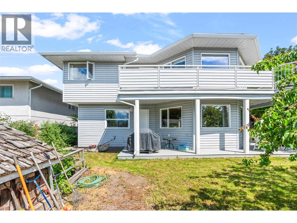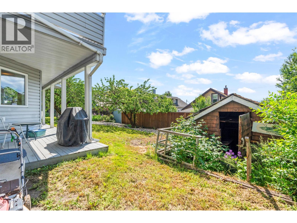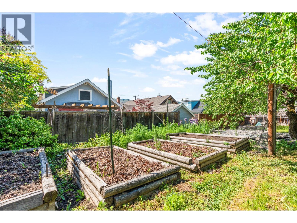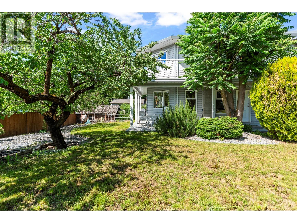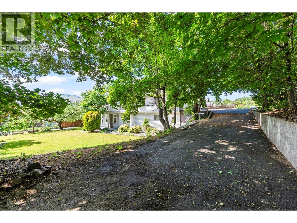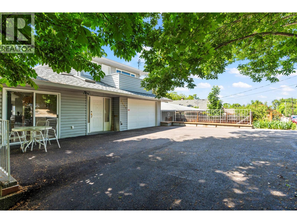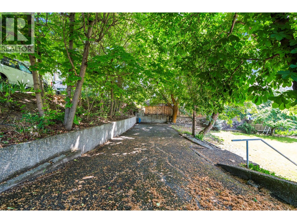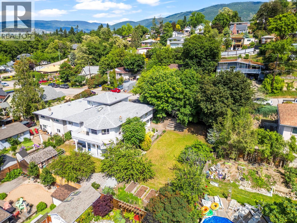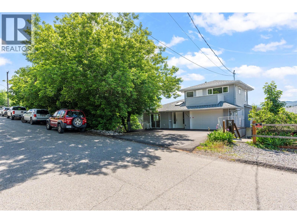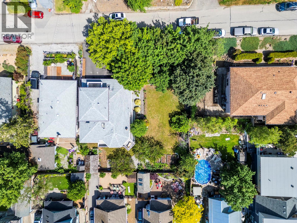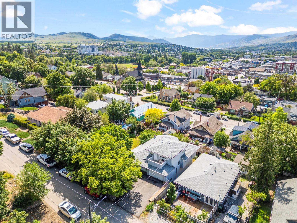Presented by Robert J. Iio Personal Real Estate Corporation — Team 110 RE/MAX Real Estate (Kamloops).
2804 25 Street Vernon, British Columbia V1T 4P9
$1,288,000
Rare Opportunity: 2 Properties with Home & Buildable Lot – Multi-Unit Zoning (2 Titles, 2 PIDs). Historically the Lot has been used as a large Yard for play, garden, outdoor living space. First time on the market! This exceptional in-town offering includes a spacious home plus a separately titled, buildable lot—a rare find just a short walk from downtown Vernon. The main home features level entry and full main-floor living with vaulted ceilings and a bright, open layout. There are 4 bedrooms (including 2 recently added), 4 bathrooms, and a roughed-in 5th bathroom, offering plenty of flexibility for families or shared living. Enjoy city views from the main floor and step outside to a balcony, deck, and private garden patio—perfect for relaxing or entertaining. Downstairs, you’ll find a large family room, a workshop with separate entrance, and a self-contained suite with its own private entry and patio. Ideal for multi-generational living or rental income, this suite is newly built and has never been rented. Additional features include a flat driveway, private yard, and mature fruit trees—adding both charm and convenience. Zoned MUS (Multi-Unit Small Residential) and with 2 separate titles and PIDs, the development potential here is significant. Whether you're an investor, developer, or someone looking to secure space and privacy near the heart of the city, this is a rare opportunity to own a versatile property in one of Vernon’s most walkable neighborhoods. (id:61048)
Property Details
| MLS® Number | 10362107 |
| Property Type | Single Family |
| Neigbourhood | City of Vernon |
| Features | One Balcony |
| Parking Space Total | 2 |
Building
| Bathroom Total | 4 |
| Bedrooms Total | 4 |
| Appliances | Refrigerator, Dryer, Oven - Electric, Washer |
| Constructed Date | 1991 |
| Construction Style Attachment | Detached |
| Cooling Type | Central Air Conditioning |
| Fireplace Fuel | Gas,wood |
| Fireplace Present | Yes |
| Fireplace Total | 2 |
| Fireplace Type | Unknown,conventional |
| Flooring Type | Mixed Flooring |
| Heating Type | See Remarks |
| Stories Total | 1 |
| Size Interior | 3,789 Ft2 |
| Type | House |
| Utility Water | Municipal Water |
Parking
| Additional Parking | |
| Attached Garage | 2 |
Land
| Acreage | No |
| Sewer | Municipal Sewage System |
| Size Irregular | 0.22 |
| Size Total | 0.22 Ac|under 1 Acre |
| Size Total Text | 0.22 Ac|under 1 Acre |
Rooms
| Level | Type | Length | Width | Dimensions |
|---|---|---|---|---|
| Second Level | 4pc Bathroom | 8' x 4'10'' | ||
| Second Level | Bedroom | 10'5'' x 11' | ||
| Second Level | Bedroom | 10'9'' x 10'11'' | ||
| Basement | Workshop | 17'1'' x 14'8'' | ||
| Basement | Family Room | 19'4'' x 22'8'' | ||
| Main Level | 4pc Bathroom | 10'5'' x 8' | ||
| Main Level | 3pc Ensuite Bath | 12'5'' x 6'5'' | ||
| Main Level | Primary Bedroom | 17'7'' x 11'10'' | ||
| Main Level | Living Room | 19'1'' x 11'10'' | ||
| Main Level | Dining Room | 11'7'' x 14'1'' | ||
| Main Level | Other | 13'7'' x 12'5'' | ||
| Main Level | Kitchen | 13'9'' x 11'6'' | ||
| Main Level | Foyer | 7'7'' x 7'7'' | ||
| Additional Accommodation | Full Bathroom | 7' x 5'8'' | ||
| Additional Accommodation | Primary Bedroom | 15' x 10'9'' | ||
| Additional Accommodation | Living Room | 19'1'' x 21'11'' | ||
| Additional Accommodation | Kitchen | 15'8'' x 15'1'' |
https://www.realtor.ca/real-estate/28836278/2804-25-street-vernon-city-of-vernon
Contact Us
Contact us for more information
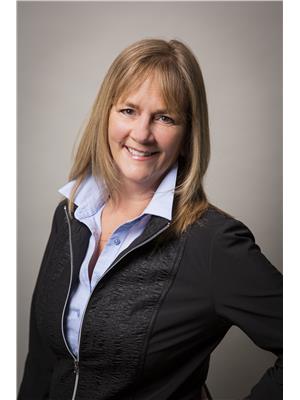
Tammy Stein
www.your5starteam.com/
5603 27th Street
Vernon, British Columbia V1T 8Z5
(250) 549-4161
(250) 549-7007
www.remaxvernon.com/
