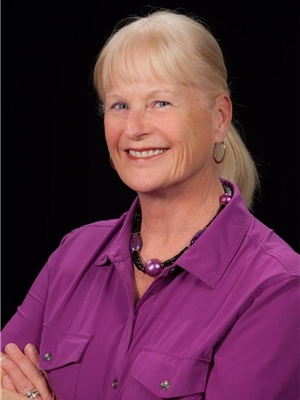927 Dunsmuir Rd Esquimalt, British Columbia V9A 5C4
$874,900
Welcome to 927 Dunsmuir Road in Esquimalt. This 1943 character cottage has two bedrooms and one bathroom featuring fir floors, fresh paint and tons of charm! Huge back yard with a detached single garage/workshop and is fully fenced and south facing. Spacious eat-in kitchen - just waiting for your updates - leading into a cozy family room with woodstove and huge windows overlooking the back yard. Very close to West Bay Marina, downtown Esquimalt and major bus routes. Walking distance to Esquimalt Plaza as well as Archie Browning Sports Centre. Perfect for first-time homebuyers or investment potential! (id:61048)
Open House
This property has open houses!
1:00 pm
Ends at:3:00 pm
Property Details
| MLS® Number | 1007943 |
| Property Type | Single Family |
| Neigbourhood | Old Esquimalt |
| Features | Level Lot, Rectangular |
| Parking Space Total | 2 |
| Plan | Vip292 |
| Structure | Shed, Patio(s) |
Building
| Bathroom Total | 1 |
| Bedrooms Total | 2 |
| Appliances | Refrigerator, Stove, Washer, Dryer |
| Architectural Style | Other |
| Constructed Date | 1943 |
| Cooling Type | None |
| Fireplace Present | Yes |
| Fireplace Total | 1 |
| Heating Fuel | Electric, Wood |
| Heating Type | Baseboard Heaters |
| Size Interior | 954 Ft2 |
| Total Finished Area | 954 Sqft |
| Type | House |
Land
| Acreage | No |
| Size Irregular | 6000 |
| Size Total | 6000 Sqft |
| Size Total Text | 6000 Sqft |
| Zoning Type | Residential |
Rooms
| Level | Type | Length | Width | Dimensions |
|---|---|---|---|---|
| Main Level | Storage | 9'5 x 7'5 | ||
| Main Level | Patio | 34'11 x 17'11 | ||
| Main Level | Laundry Room | 7'3 x 5'2 | ||
| Main Level | Family Room | 18'1 x 11'0 | ||
| Main Level | Bedroom | 9'5 x 8'6 | ||
| Main Level | Bathroom | 7'8 x 5'6 | ||
| Main Level | Primary Bedroom | 11'6 x 10'0 | ||
| Main Level | Kitchen | 11'10 x 11'6 | ||
| Main Level | Living Room | 16'6 x 11'6 |
https://www.realtor.ca/real-estate/28834879/927-dunsmuir-rd-esquimalt-old-esquimalt
Contact Us
Contact us for more information

Andrea Knight-Ratcliff
Personal Real Estate Corporation
(250) 474-7733
(866) 806-0981
www.andrearatcliff.ca/
117-2854 Peatt Rd.
Victoria, British Columbia V9B 0W3
(250) 474-4800
(250) 474-7733
www.rlpvictoria.com/








































