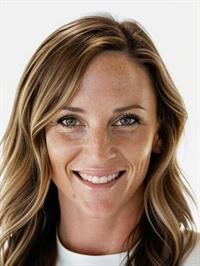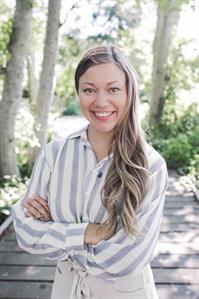2932 Huckleberry Pl Courtenay, British Columbia V9N 9W7
$849,900
Welcome home to this well-kept 1,717 sqft family residence featuring 4 beds, 2 baths, which includes a 1 bed, 1 bath suite. Situated on a quiet corner, this home has lovely curb appeal with a covered main entry. Upstairs, the main living area is bright, comfortable, & inviting. The open-concept layout connects the kitchen, island, & living spaces—perfect for everyday family life & entertaining. You'll appreciate the gas hot water on demand, large sunny windows, good sized bedrooms, primary walk-in closet, & heat pump to keep you content year-round. Step outside to a large sunny deck with stairs leading to the fully fenced backyard—complete with a covered hot tub, exterior storage, & plenty of room for gardening, pets, or BBQs. Downstairs, the self-contained 1-bedroom suite with its own entrance & parking is ideal for family, guests. Located in a quiet, walkable neighbourhood just minutes from schools, parks, Hospital, groceries, golf and CFB Comox. (id:61048)
Property Details
| MLS® Number | 1013164 |
| Property Type | Single Family |
| Neigbourhood | Courtenay East |
| Features | Curb & Gutter, Level Lot, Other |
| Parking Space Total | 5 |
Building
| Bathroom Total | 2 |
| Bedrooms Total | 4 |
| Constructed Date | 2003 |
| Cooling Type | Air Conditioned, Fully Air Conditioned |
| Fireplace Present | Yes |
| Fireplace Total | 1 |
| Heating Fuel | Electric |
| Heating Type | Heat Pump |
| Size Interior | 1,927 Ft2 |
| Total Finished Area | 1927 Sqft |
| Type | House |
Land
| Acreage | No |
| Size Irregular | 6098 |
| Size Total | 6098 Sqft |
| Size Total Text | 6098 Sqft |
| Zoning Description | R1 |
| Zoning Type | Residential |
Rooms
| Level | Type | Length | Width | Dimensions |
|---|---|---|---|---|
| Lower Level | Living Room | 23'1 x 15'3 | ||
| Lower Level | Kitchen | 12'11 x 8'3 | ||
| Lower Level | Entrance | 6'7 x 15'2 | ||
| Lower Level | Bedroom | 12'4 x 15'2 | ||
| Lower Level | Bathroom | 9'5 x 5'11 | ||
| Main Level | Primary Bedroom | 13'3 x 10'9 | ||
| Main Level | Kitchen | 9'6 x 11'8 | ||
| Main Level | Family Room | 12'3 x 21'2 | ||
| Main Level | Dining Room | 7'4 x 9'5 | ||
| Main Level | Bedroom | 9'11 x 8'10 | ||
| Main Level | Bedroom | 9'11 x 12'6 | ||
| Main Level | Bathroom | 13'2 x 4'11 |
https://www.realtor.ca/real-estate/28836195/2932-huckleberry-pl-courtenay-courtenay-east
Contact Us
Contact us for more information

Amy Hollenbach
Personal Real Estate Corporation
www.renahrealestate.com/
324 5th St.
Courtenay, British Columbia V9N 1K1
(250) 871-1377
www.islandluxuryhomes.ca/

Richelle Newson
Personal Real Estate Corporation
324 5th St.
Courtenay, British Columbia V9N 1K1
(250) 871-1377
www.islandluxuryhomes.ca/
















































