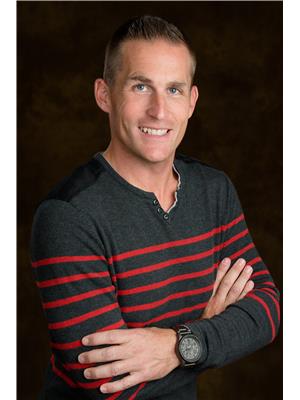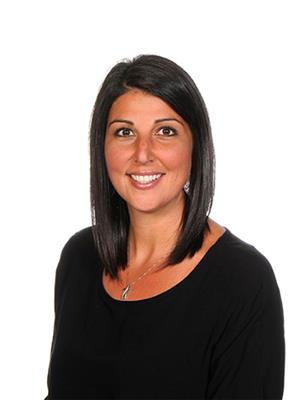4305 Bellevue Drive Unit# 209 Vernon, British Columbia V1T 9J2
$279,900Maintenance,
$284.54 Monthly
Maintenance,
$284.54 MonthlyCome home to this 2-bedroom, 2-bath unit in sought-after Lakeview Place. Located minutes to all amenities and on a bus route, this nicely cared for and updated unit is on the top (second) floor with fantastic views of vineyards, mountains, and city from your front deck space as well as the living room and bedrooms. In-suite laundry, 3-piece ensuite bath, as well as a full main bath. The open layout provides a spacious feel. White kitchen cabinets, newer appliances, as well as newer flooring, allow you to just move right in. Don't forget the air conditioning! Strata has already updated windows, decks, railings, and roofing. Well-maintained landscaping as well as lots of parking, including one assigned space. Walkable to downtown, parks, and recreation. A very affordable way to get into the market! (id:61048)
Property Details
| MLS® Number | 10362282 |
| Property Type | Single Family |
| Neigbourhood | Mission Hill |
| Community Name | Lakeview Place |
| Features | Balcony |
Building
| Bathroom Total | 2 |
| Bedrooms Total | 2 |
| Appliances | Refrigerator, Dishwasher, Dryer, Range - Electric, Washer |
| Architectural Style | Ranch |
| Constructed Date | 1992 |
| Construction Style Attachment | Attached |
| Cooling Type | Window Air Conditioner |
| Exterior Finish | Vinyl Siding |
| Heating Type | Baseboard Heaters |
| Roof Material | Asphalt Shingle |
| Roof Style | Unknown |
| Stories Total | 1 |
| Size Interior | 770 Ft2 |
| Type | Row / Townhouse |
| Utility Water | Municipal Water |
Parking
| Stall |
Land
| Acreage | No |
| Sewer | Municipal Sewage System |
| Size Total Text | Under 1 Acre |
| Zoning Type | Unknown |
Rooms
| Level | Type | Length | Width | Dimensions |
|---|---|---|---|---|
| Main Level | Laundry Room | 4'9'' x 3'0'' | ||
| Main Level | Primary Bedroom | 11'5'' x 8'10'' | ||
| Main Level | 4pc Bathroom | 9'3'' x 5'0'' | ||
| Main Level | Kitchen | 9'10'' x 8'0'' | ||
| Main Level | 3pc Ensuite Bath | 7'0'' x 5'8'' | ||
| Main Level | Bedroom | 11'6'' x 9'6'' | ||
| Main Level | Dining Room | 8'3'' x 7'0'' | ||
| Main Level | Living Room | 14'4'' x 11'8'' |
https://www.realtor.ca/real-estate/28836274/4305-bellevue-drive-unit-209-vernon-mission-hill
Contact Us
Contact us for more information

Steven Wikkerink
www.youtube.com/embed/u01tOEmStRM
thriveokanagan.com/
www.facebook.com/profile.php?id=61558473411998
twitter.com/thriveokanagan1
www.instagram.com/thriveokanaganremaxvernon/
5603 27th Street
Vernon, British Columbia V1T 8Z5
(250) 549-4161
(250) 549-7007
www.remaxvernon.com/

Jen Wikkerink
www.youtube.com/embed/u01tOEmStRM
www.thriveokanagan.com/
www.facebook.com/profile.php?id=61558473411998
twitter.com/thriveokanagan1
www.instagram.com/thriveokanaganremaxvernon/
5603 27th Street
Vernon, British Columbia V1T 8Z5
(250) 549-4161
(250) 549-7007
www.remaxvernon.com/



























