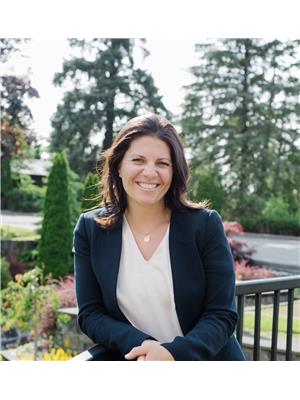1831 Kootenay Avenue Prince Rupert, British Columbia V8J 4A3
$639,000
* PREC - Personal Real Estate Corporation. Beautifully renovated 4BD/3BA Home! This thoughtfully updated home blends comfort with practicality. The open-concept main floor showcases a stylish new kitchen with stone countertops, new appliances and a skylight. An oversized electric fireplace creates a cozy focal point in the living rm. The main level also offers three bedrooms, including a primary with 2-pc ensuite, plus a full 4-pc bathroom. Downstairs, you'll find a spacious family rm, second bathroom, laundry, and an additional bedroom, perfect for guests, hobbies, or a home office. Located in a quiet neighbourhood near the Port, this property features a single-car garage, surrounding green space, and plenty of privacy. With substantial updates already complete, this is a rare opportunity offering both value and peace of mind. (id:61048)
Property Details
| MLS® Number | R3045512 |
| Property Type | Single Family |
Building
| Bathroom Total | 3 |
| Bedrooms Total | 4 |
| Appliances | Washer, Dryer, Refrigerator, Stove, Dishwasher |
| Basement Type | Full |
| Constructed Date | 1979 |
| Construction Style Attachment | Detached |
| Exterior Finish | Wood |
| Fireplace Present | Yes |
| Fireplace Total | 1 |
| Foundation Type | Concrete Perimeter |
| Heating Fuel | Natural Gas |
| Heating Type | Forced Air |
| Roof Material | Asphalt Shingle |
| Roof Style | Conventional |
| Stories Total | 2 |
| Size Interior | 2,180 Ft2 |
| Type | House |
| Utility Water | Municipal Water |
Parking
| Garage | 1 |
| Open |
Land
| Acreage | No |
| Size Irregular | 5601 |
| Size Total | 5601 Sqft |
| Size Total Text | 5601 Sqft |
Rooms
| Level | Type | Length | Width | Dimensions |
|---|---|---|---|---|
| Above | Kitchen | 12 ft ,2 in | 26 ft | 12 ft ,2 in x 26 ft |
| Above | Living Room | 16 ft ,1 in | 17 ft ,8 in | 16 ft ,1 in x 17 ft ,8 in |
| Above | Primary Bedroom | 11 ft ,1 in | 13 ft | 11 ft ,1 in x 13 ft |
| Above | Bedroom 2 | 9 ft ,1 in | 10 ft ,6 in | 9 ft ,1 in x 10 ft ,6 in |
| Above | Bedroom 3 | 10 ft ,6 in | 10 ft ,8 in | 10 ft ,6 in x 10 ft ,8 in |
| Lower Level | Bedroom 4 | 11 ft ,1 in | 10 ft ,6 in | 11 ft ,1 in x 10 ft ,6 in |
| Lower Level | Recreational, Games Room | 21 ft | 12 ft ,8 in | 21 ft x 12 ft ,8 in |
| Lower Level | Laundry Room | 5 ft ,8 in | 11 ft | 5 ft ,8 in x 11 ft |
| Lower Level | Flex Space | 11 ft | 9 ft | 11 ft x 9 ft |
| Main Level | Foyer | 6 ft ,5 in | 4 ft | 6 ft ,5 in x 4 ft |
https://www.realtor.ca/real-estate/28836649/1831-kootenay-avenue-prince-rupert
Contact Us
Contact us for more information

Nadia Movold
Personal Real Estate Corporation
519 3rd Ave West
Prince Rupert, British Columbia V8J 1L9
(250) 624-9444
(250) 638-1422
remax-princerupert.bc.ca



































