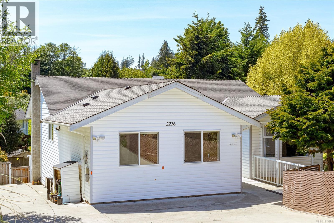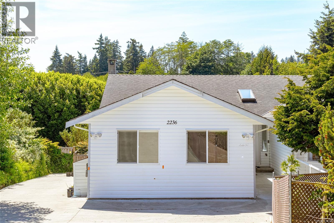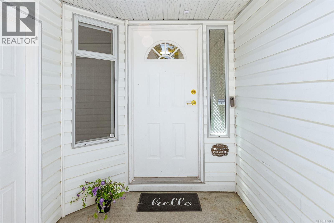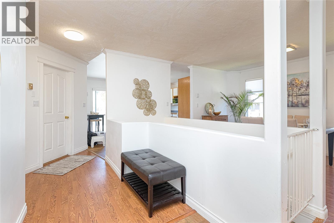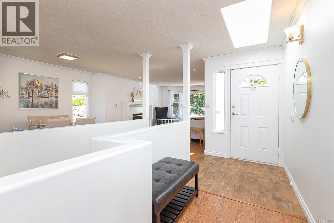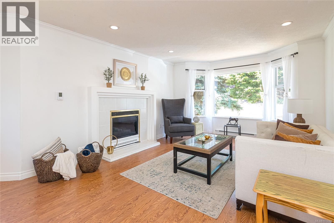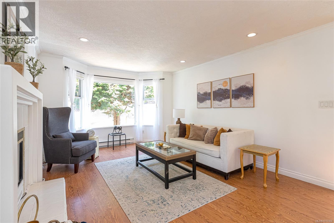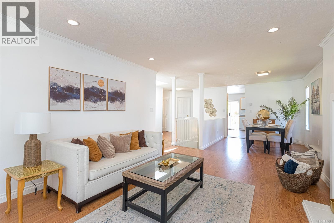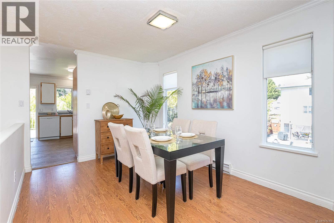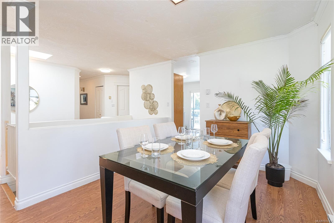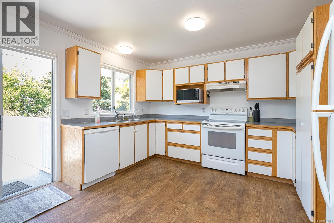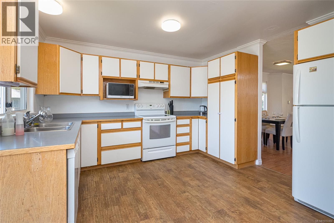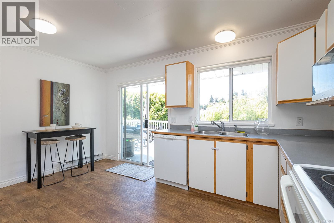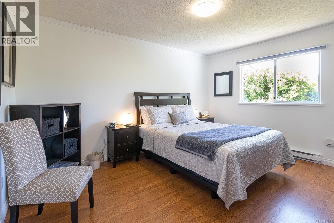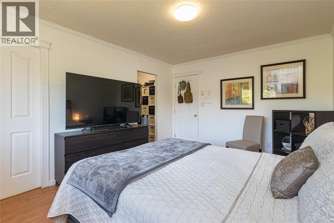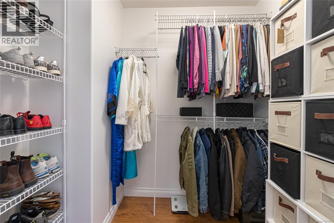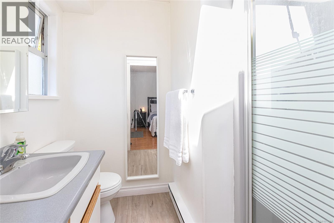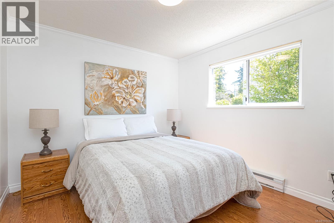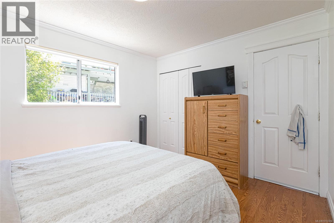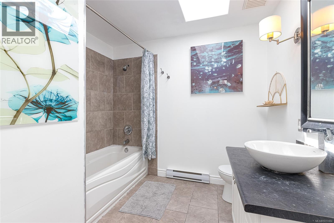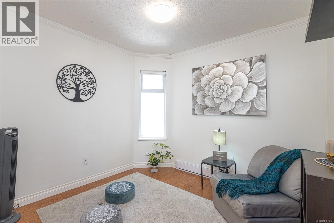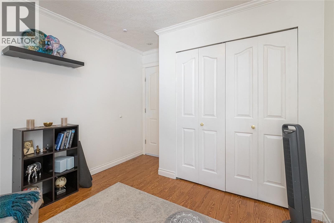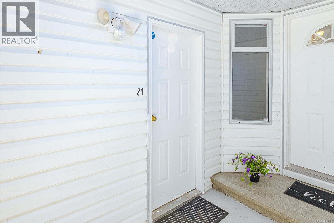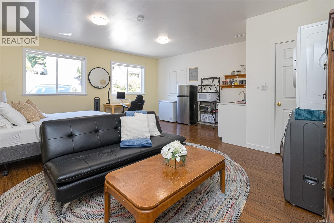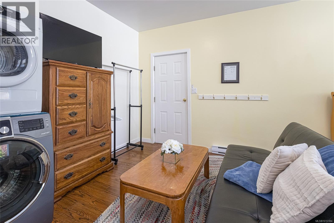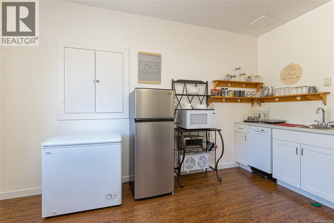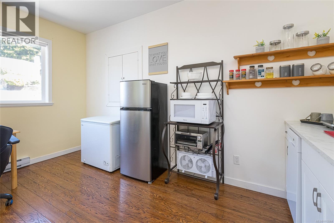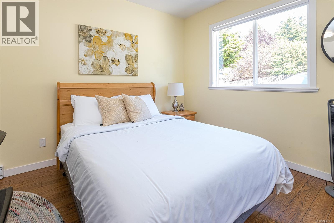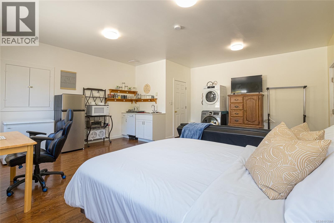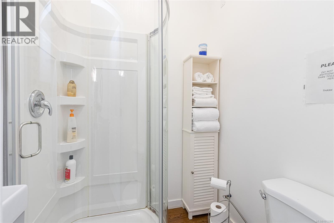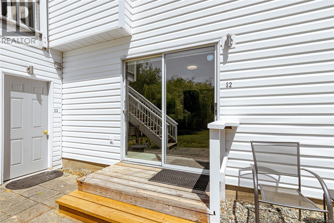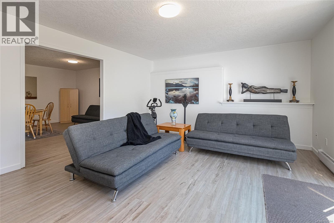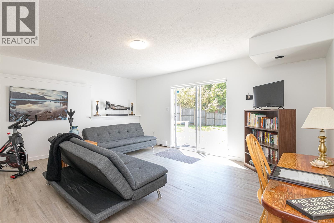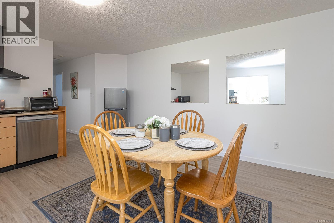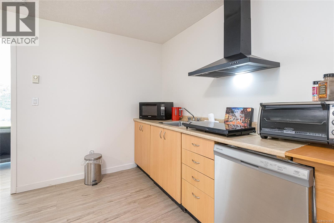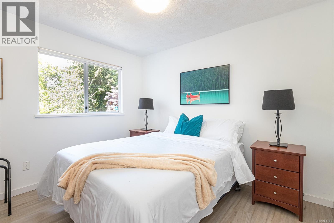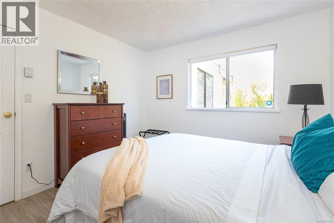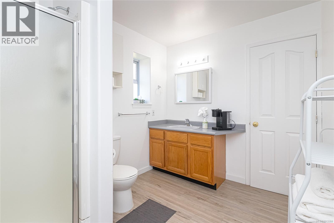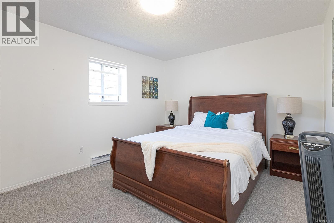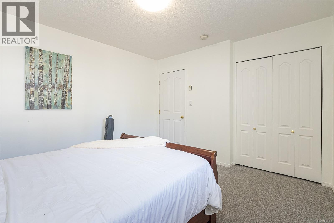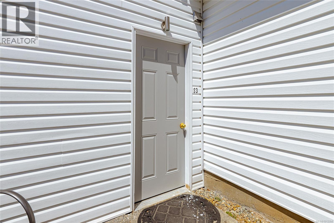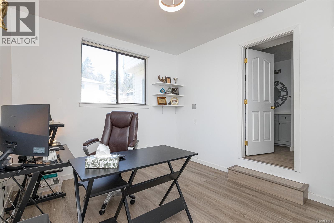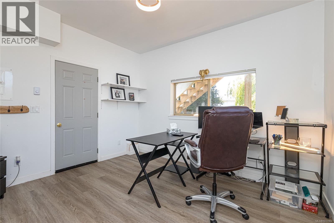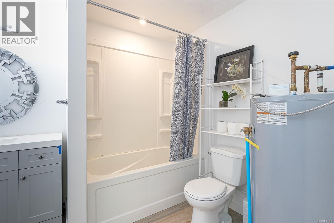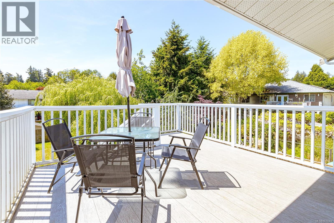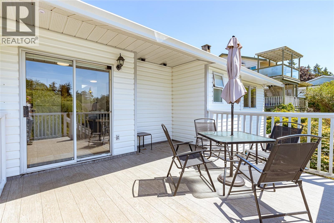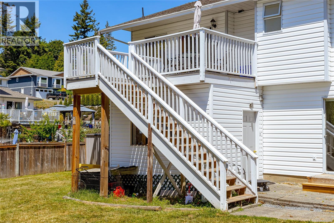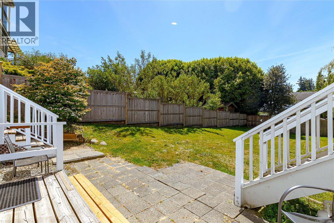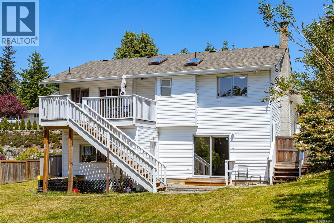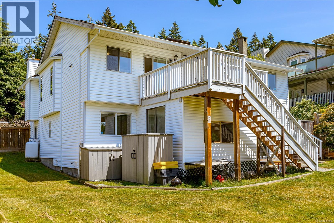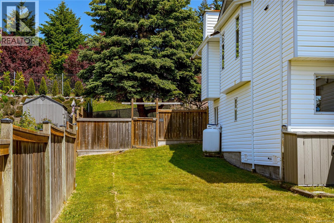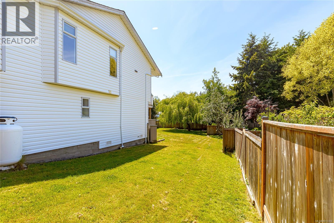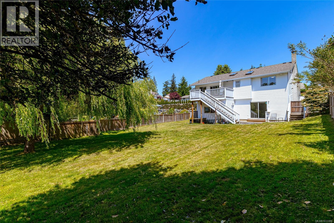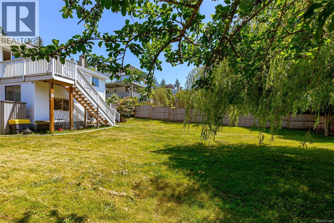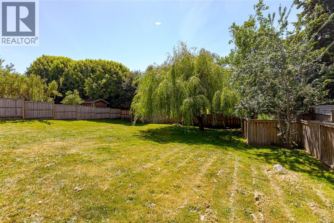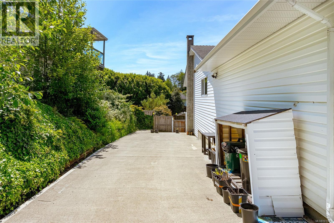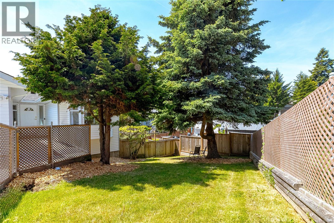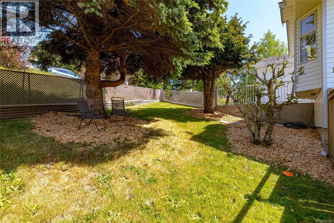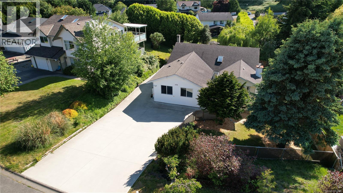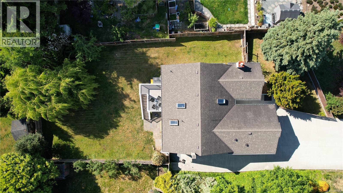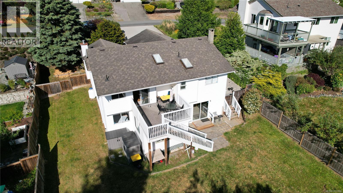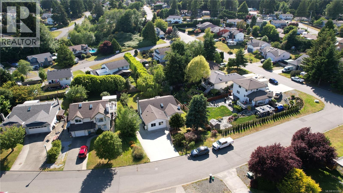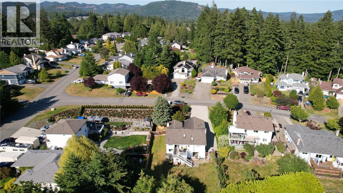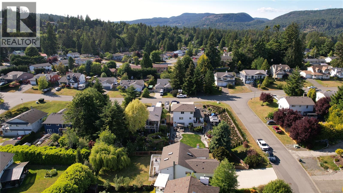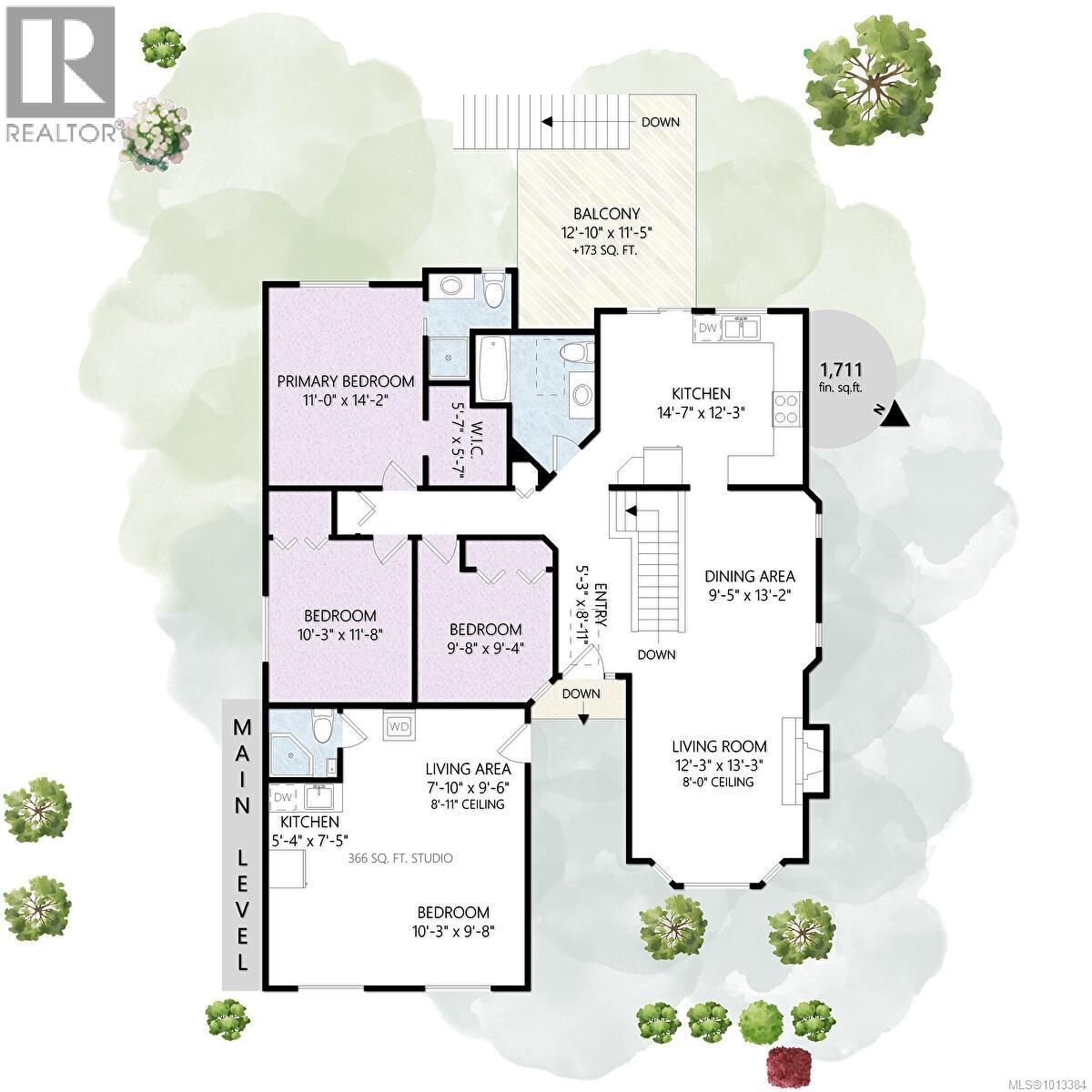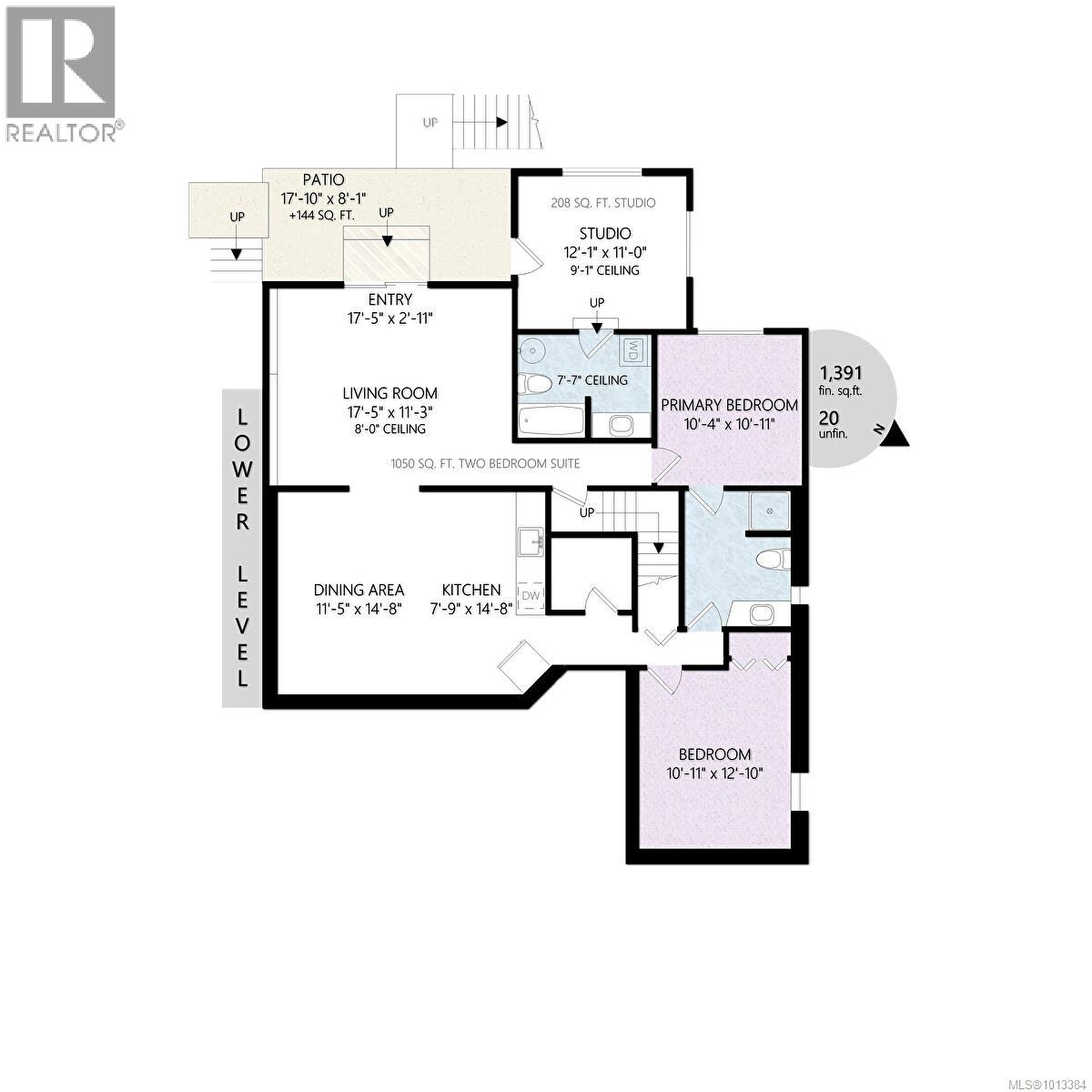2236 Tara Pl Sooke, British Columbia V9Z 0H6
$899,900
Flexible 3100 sqft plan offers family living AND revenue opportunities! With FOUR separate areas, live in one and generate excellent income from the others, either short term or to long term tenants. Set on a nearly quarter-acre lot, you get to enjoy a sunny yard for all your outdoor activities and gardening, too. Main floor: 3 bedrooms, 2 baths, kitchen, living room with gas fireplace, and dining room - about 1345 sq ft. Self-contained 366 sqft studio in the converted garage. 1050 sqft 2 bedroom suite downstairs, and a separate 208sq ft bedroom/bath studio also on the lower level. Lots of room for everyone - multi-generational? Older teens/adult kids? Or just maximize your revenue and pay the bills. Tara Pl is a quiet street in a great neighbourhood. Walking distance to shops, restaurants, elementary and middle schools. Parks and trails are also right around the corner. New concrete driveway for loads of parking, sun-drenched upper deck, mature trees and shrubs. Get in touch today! (id:61048)
Property Details
| MLS® Number | 1013384 |
| Property Type | Single Family |
| Neigbourhood | Broomhill |
| Features | Central Location, Level Lot, Southern Exposure, Partially Cleared, Other |
| Parking Space Total | 5 |
| Plan | Vip47436 |
| Structure | Patio(s) |
| View Type | Mountain View |
Building
| Bathroom Total | 5 |
| Bedrooms Total | 6 |
| Constructed Date | 1991 |
| Cooling Type | None |
| Fireplace Present | Yes |
| Fireplace Total | 1 |
| Heating Fuel | Natural Gas |
| Heating Type | Baseboard Heaters |
| Size Interior | 3,122 Ft2 |
| Total Finished Area | 3102 Sqft |
| Type | House |
Land
| Acreage | No |
| Size Irregular | 10454 |
| Size Total | 10454 Sqft |
| Size Total Text | 10454 Sqft |
| Zoning Type | Residential |
Rooms
| Level | Type | Length | Width | Dimensions |
|---|---|---|---|---|
| Lower Level | Studio | 12 ft | 11 ft | 12 ft x 11 ft |
| Lower Level | Bathroom | 4-Piece | ||
| Lower Level | Primary Bedroom | 11 ft | 13 ft | 11 ft x 13 ft |
| Lower Level | Bedroom | 10 ft | 11 ft | 10 ft x 11 ft |
| Lower Level | Bathroom | 3-Piece | ||
| Lower Level | Kitchen | 8 ft | 15 ft | 8 ft x 15 ft |
| Lower Level | Dining Room | 11 ft | 15 ft | 11 ft x 15 ft |
| Lower Level | Living Room | 17 ft | 11 ft | 17 ft x 11 ft |
| Lower Level | Patio | 18 ft | 8 ft | 18 ft x 8 ft |
| Main Level | Entrance | 5 ft | 9 ft | 5 ft x 9 ft |
| Main Level | Living Room | 12 ft | 13 ft | 12 ft x 13 ft |
| Main Level | Dining Room | 9 ft | 13 ft | 9 ft x 13 ft |
| Main Level | Kitchen | 15 ft | 12 ft | 15 ft x 12 ft |
| Main Level | Bathroom | 4-Piece | ||
| Main Level | Ensuite | 3-Piece | ||
| Main Level | Balcony | 13 ft | 11 ft | 13 ft x 11 ft |
| Main Level | Primary Bedroom | 11 ft | 14 ft | 11 ft x 14 ft |
| Main Level | Bedroom | 10 ft | 10 ft | 10 ft x 10 ft |
| Main Level | Bedroom | 10 ft | 12 ft | 10 ft x 12 ft |
| Main Level | Bathroom | 3-Piece | ||
| Main Level | Bedroom | 10 ft | 10 ft | 10 ft x 10 ft |
| Main Level | Kitchen | 5 ft | 7 ft | 5 ft x 7 ft |
| Main Level | Living Room | 8 ft | 10 ft | 8 ft x 10 ft |
https://www.realtor.ca/real-estate/28836669/2236-tara-pl-sooke-broomhill
Contact Us
Contact us for more information
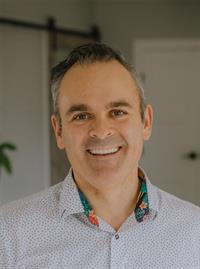
Tim Ayres
Personal Real Estate Corporation
timayres.ca/
facebook.com/WhatTheSooke
twitter.com/TimAyres
6739 West Coast Rd, P.o. Box 369
Sooke, British Columbia V9Z 1G1
(250) 642-6361
(250) 642-3012
www.rlpvictoria.com/
