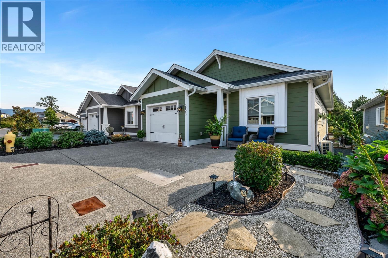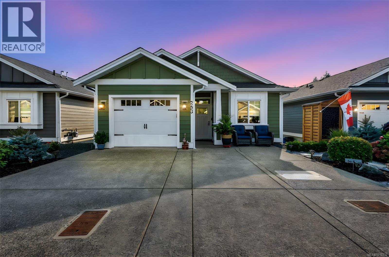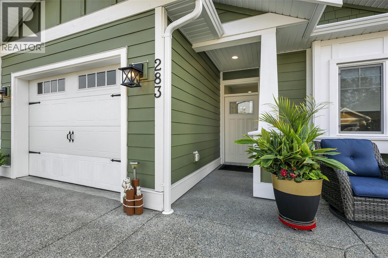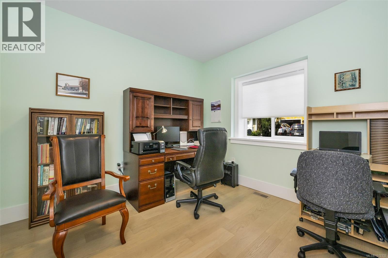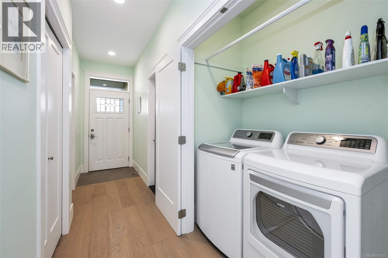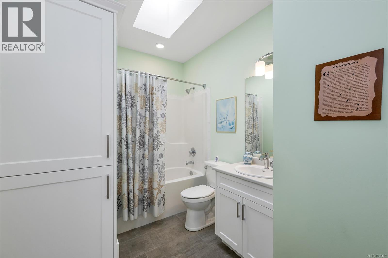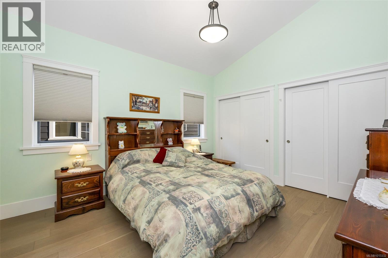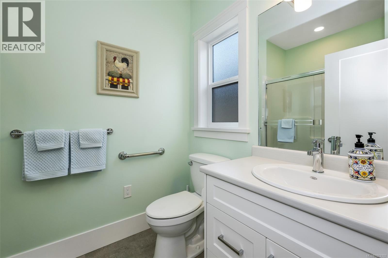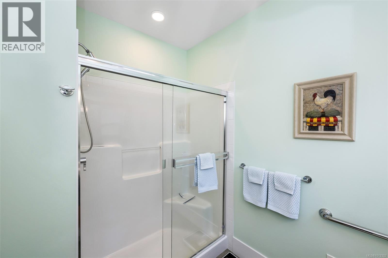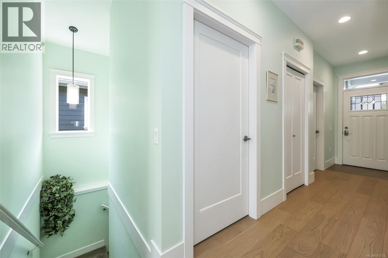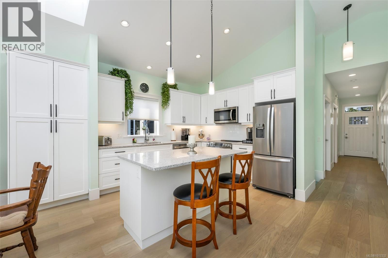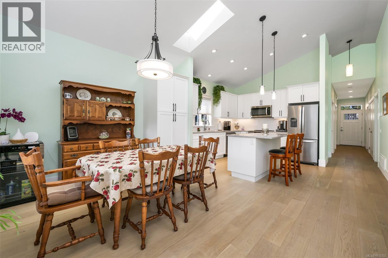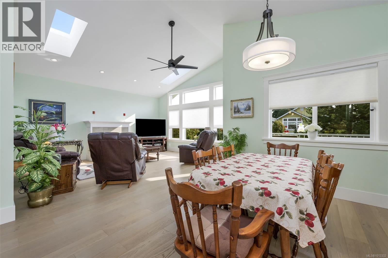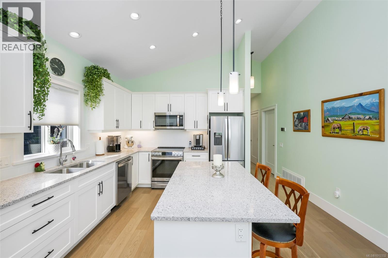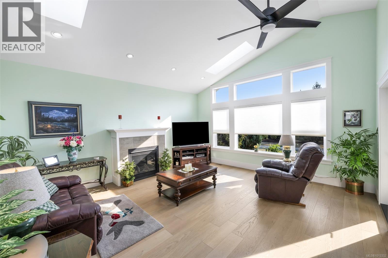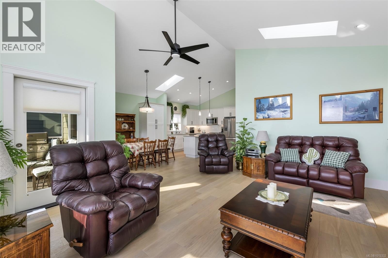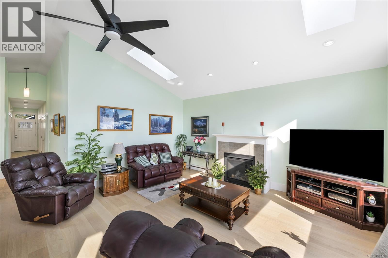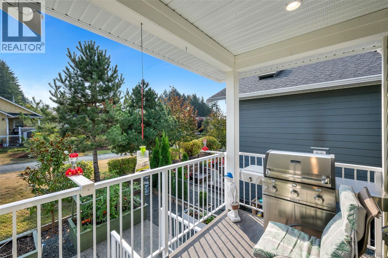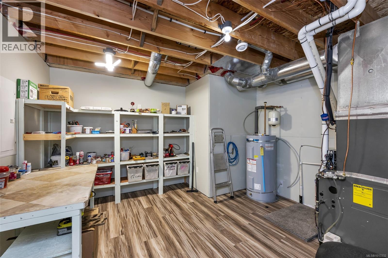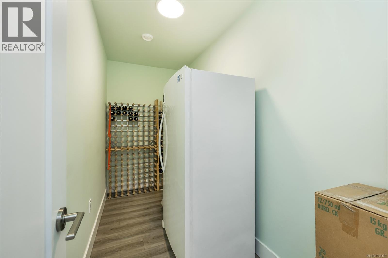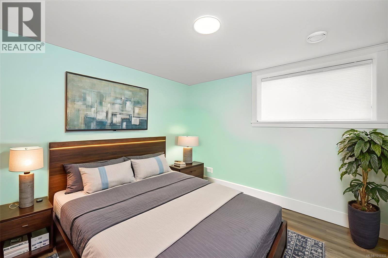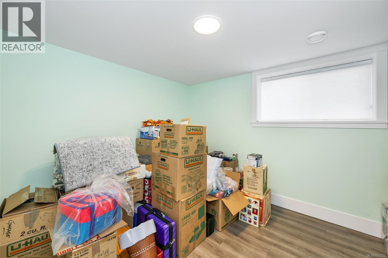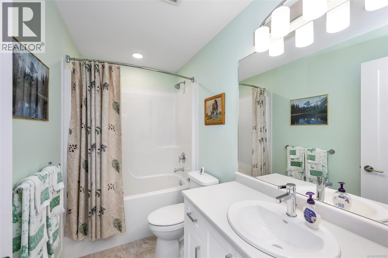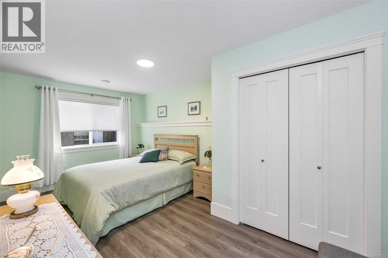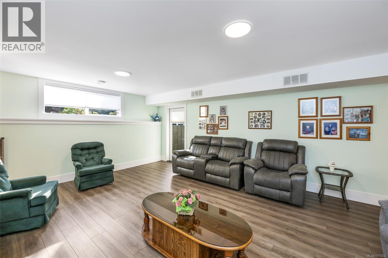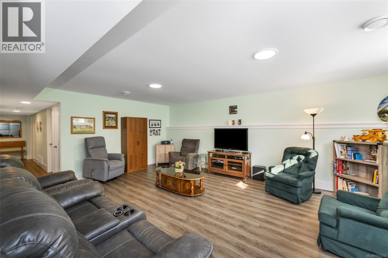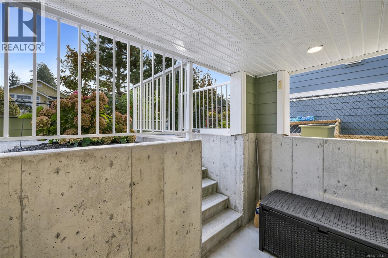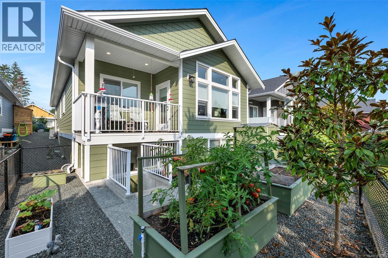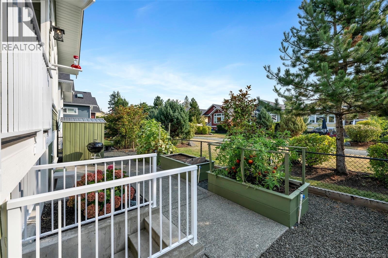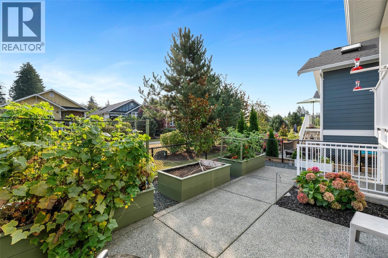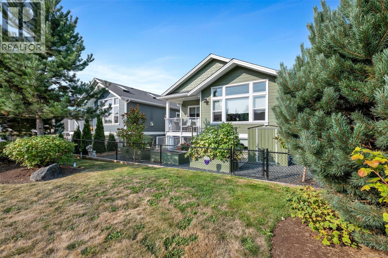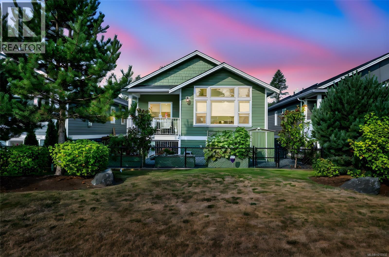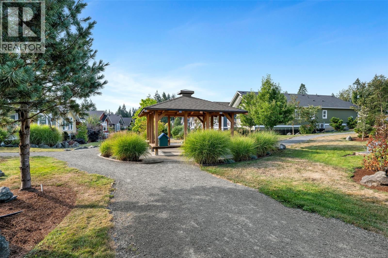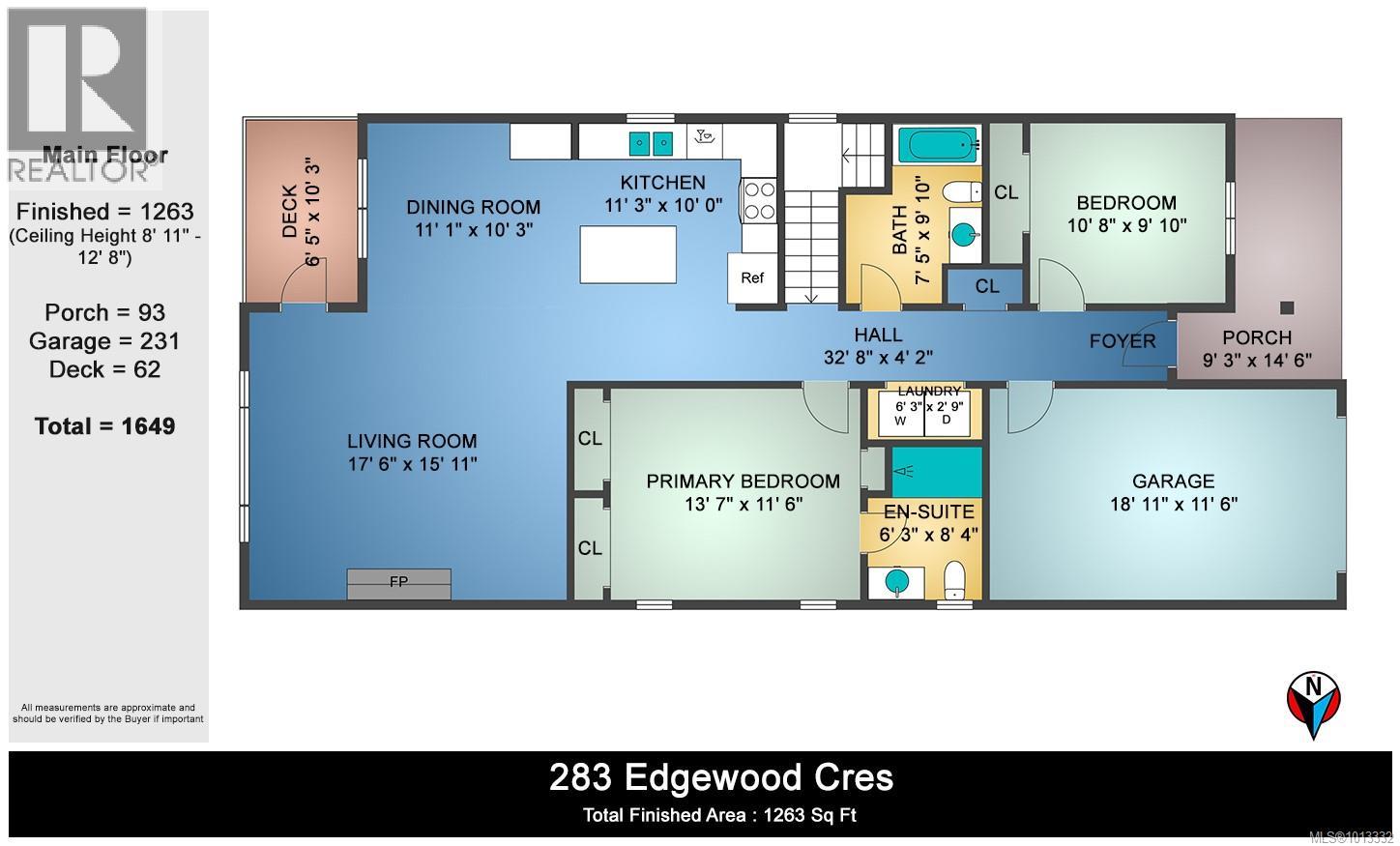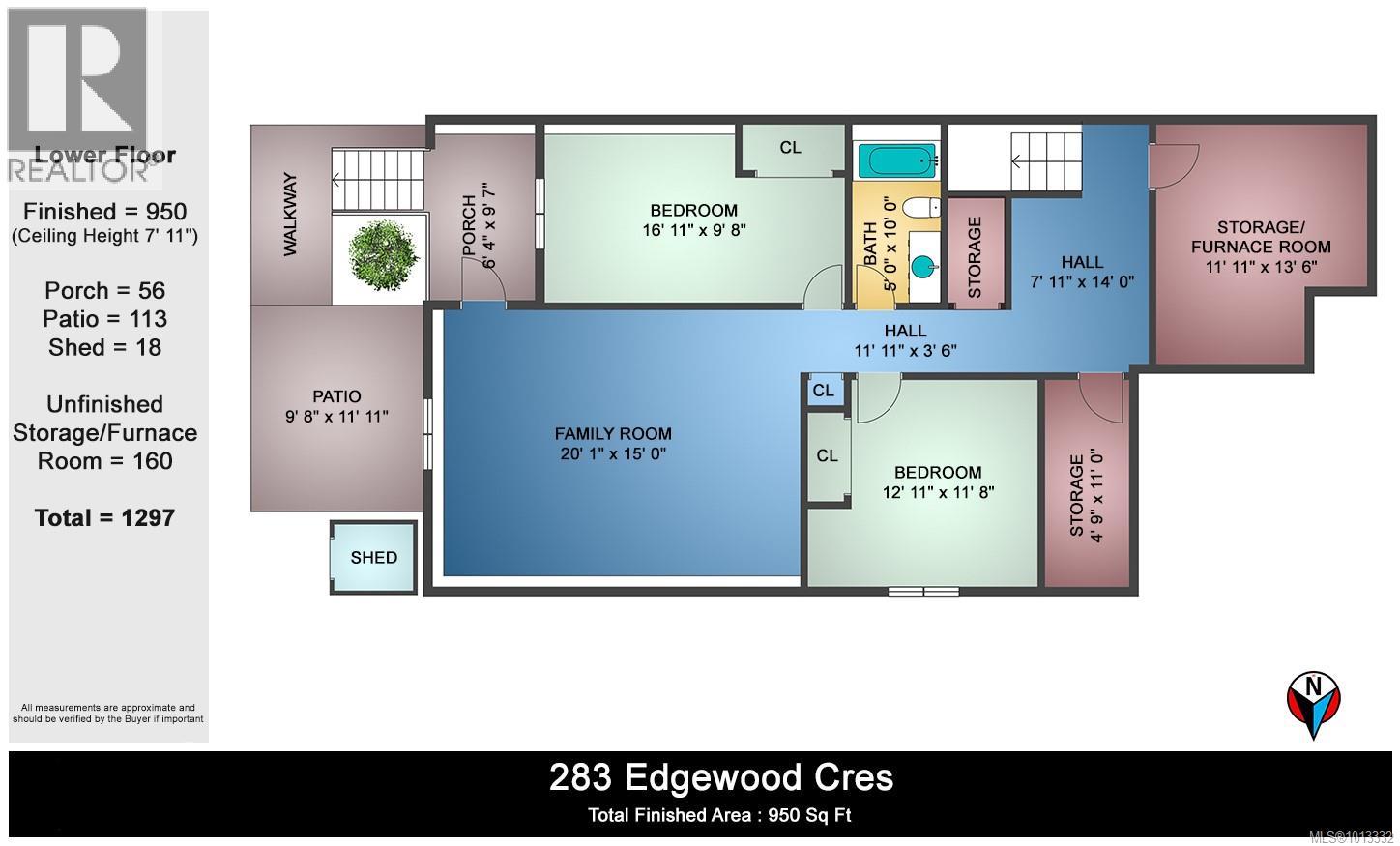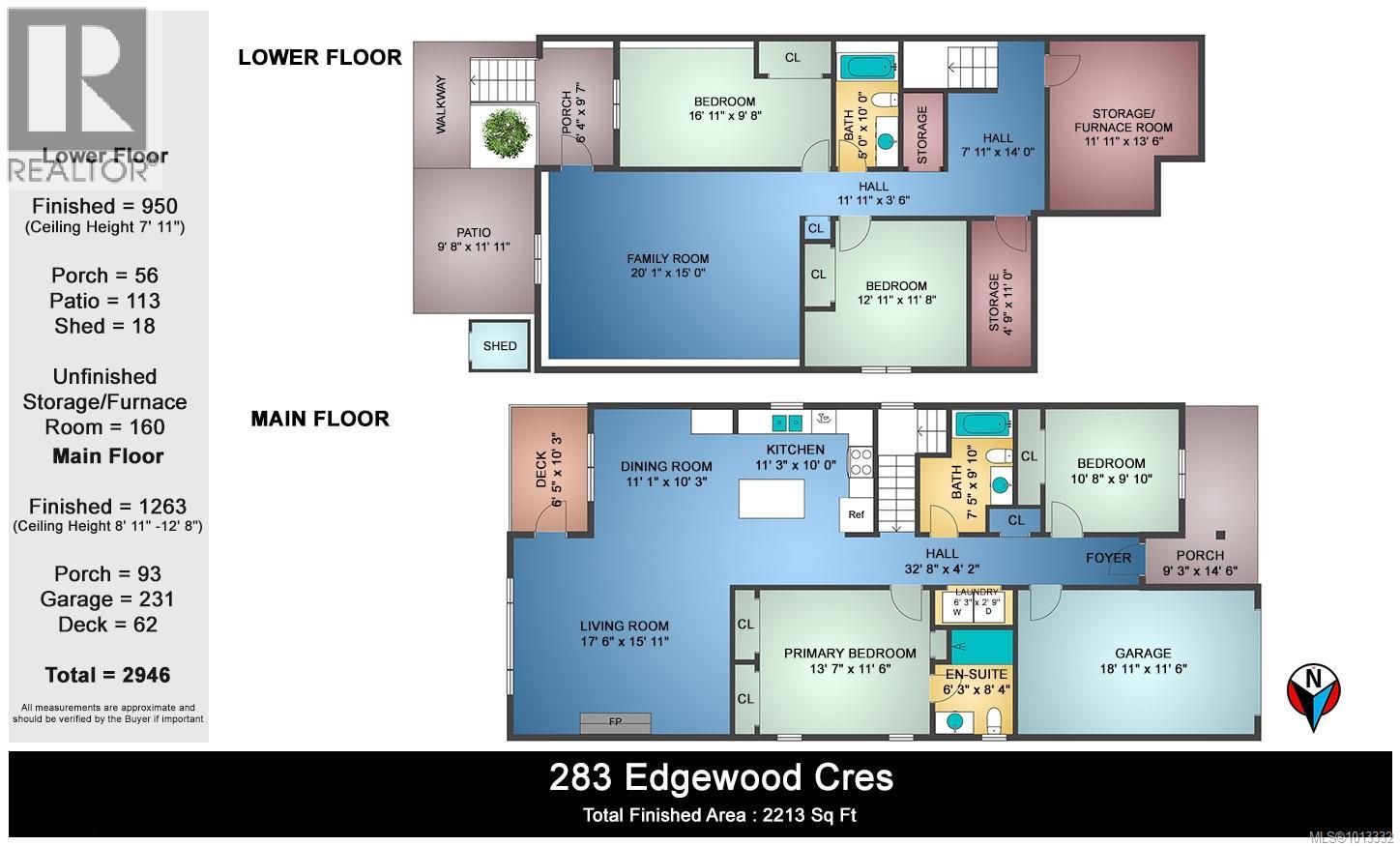Presented by Robert J. Iio Personal Real Estate Corporation — Team 110 RE/MAX Real Estate (Kamloops).
283 Edgewood Cres Duncan, British Columbia V9L 0G6
$809,900Maintenance,
$164 Monthly
Maintenance,
$164 MonthlyBeautifully maintained 4-year-old home offering 2213 sq. ft. with 4 bedrooms & 3 bathrooms. The open concept main floor features vaulted & 9’ ceilings, engineered wood flooring & a spacious living room with access to the deck—perfect for morning coffee. The kitchen is highlighted by upgraded stainless-steel appliances, quartz counters, pantry, & an eat-at island. Additional storage added to the main floor bathroom & primary bedroom ensuite with walk-in shower. Bathrooms & entry finished with tile. The walk-out lower level includes a large family room, generous storage with a mechanical room, second storage room, & understairs space Efficient heating & cooling with a heat pump & gas furnace. The fenced rear yard includes raised garden beds, irrigation, & a garden shed. Ideally located in a quiet area with outstanding walking trails at your doorstep & an easy walk to Country Grocer. Truly move-in ready—this impeccably cared-for home shows pride of ownership throughout. (id:61048)
Property Details
| MLS® Number | 1013332 |
| Property Type | Single Family |
| Neigbourhood | West Duncan |
| Community Features | Pets Allowed With Restrictions, Family Oriented |
| Features | Central Location, Curb & Gutter, Southern Exposure, Wooded Area, Other |
| Parking Space Total | 4 |
| Plan | Eps1773 |
| Structure | Shed |
Building
| Bathroom Total | 3 |
| Bedrooms Total | 4 |
| Constructed Date | 2021 |
| Cooling Type | Air Conditioned |
| Fireplace Present | Yes |
| Fireplace Total | 1 |
| Heating Fuel | Natural Gas |
| Heating Type | Heat Pump |
| Size Interior | 2,213 Ft2 |
| Total Finished Area | 2213 Sqft |
| Type | House |
Land
| Access Type | Road Access |
| Acreage | No |
| Size Irregular | 3485 |
| Size Total | 3485 Sqft |
| Size Total Text | 3485 Sqft |
| Zoning Description | Cd-4 |
| Zoning Type | Residential |
Rooms
| Level | Type | Length | Width | Dimensions |
|---|---|---|---|---|
| Lower Level | Bedroom | 12'11 x 11'8 | ||
| Lower Level | Storage | 4'9 x 11'0 | ||
| Lower Level | Storage | 11'11 x 13'6 | ||
| Lower Level | Bathroom | 4-Piece | ||
| Lower Level | Bedroom | 16'11 x 9'8 | ||
| Lower Level | Family Room | 20'1 x 15'0 | ||
| Main Level | Ensuite | 3-Piece | ||
| Main Level | Primary Bedroom | 13'7 x 11'6 | ||
| Main Level | Laundry Room | 6'3 x 2'9 | ||
| Main Level | Bedroom | 10'8 x 9'10 | ||
| Main Level | Bathroom | 4-Piece | ||
| Main Level | Kitchen | 11'3 x 10'0 | ||
| Main Level | Dining Room | 11'1 x 10'3 | ||
| Main Level | Living Room | 17'6 x 15'11 |
https://www.realtor.ca/real-estate/28838127/283-edgewood-cres-duncan-west-duncan
Contact Us
Contact us for more information

Elizabeth C. Biberger
Personal Real Estate Corporation
elizabethbiberger.ca/
www.facebook.com/ElizabethBibergerAssociates/
www.instagram.com/teambiberger/
371 Festubert St.
Duncan, British Columbia V9L 3T1
(250) 746-6621
(800) 933-3156
(250) 746-1766
www.duncanrealty.ca/
