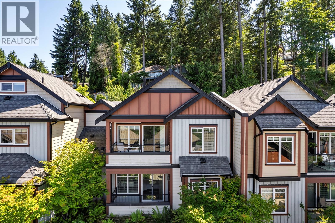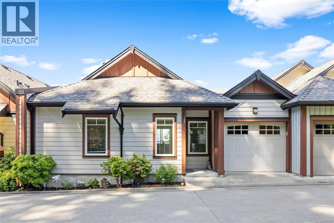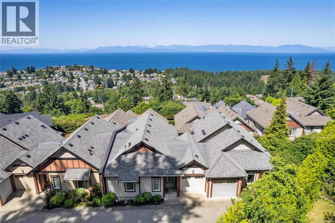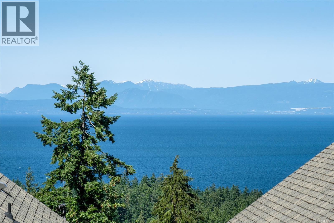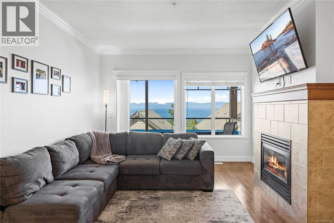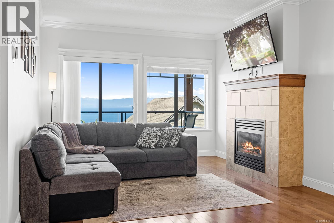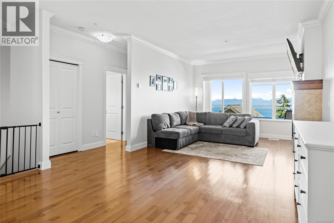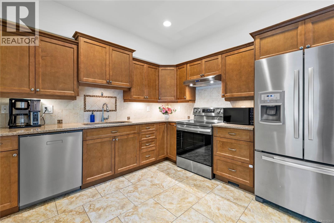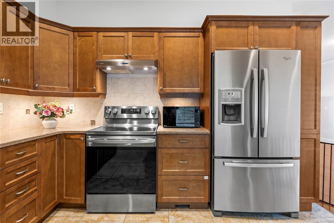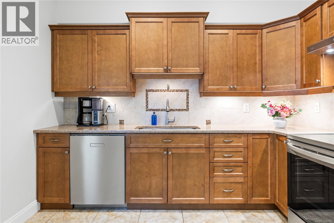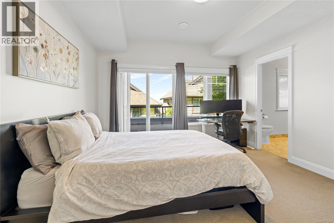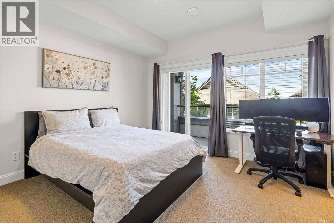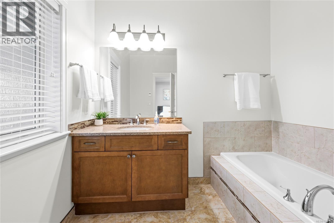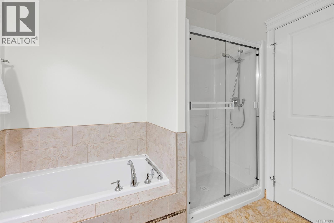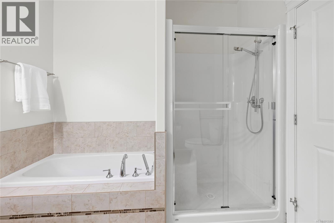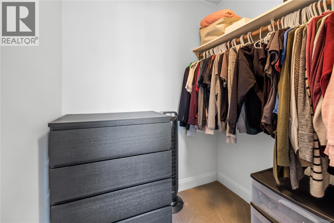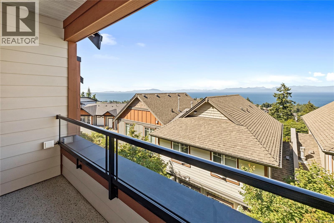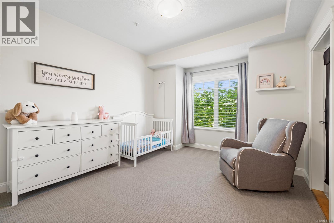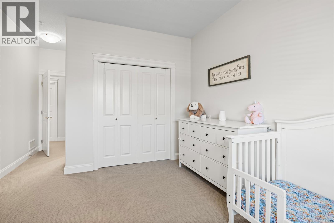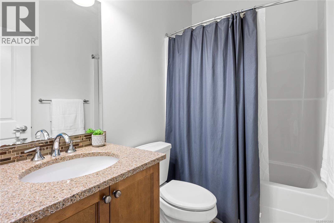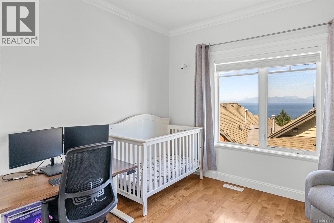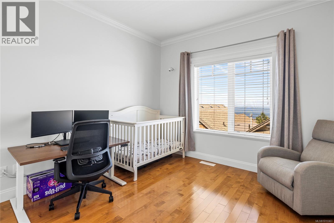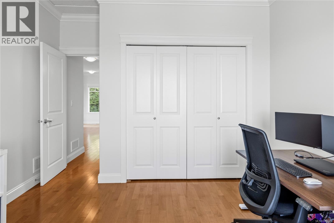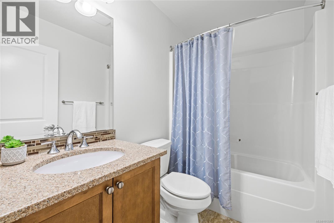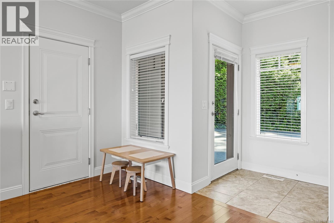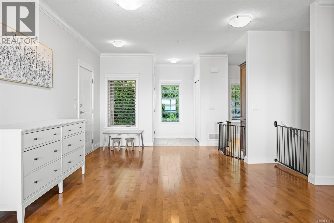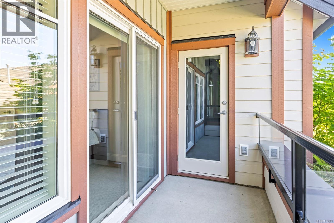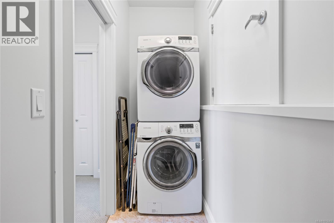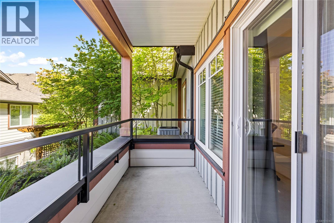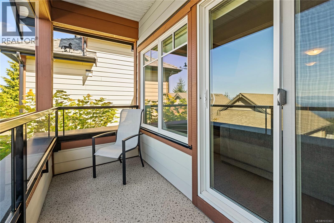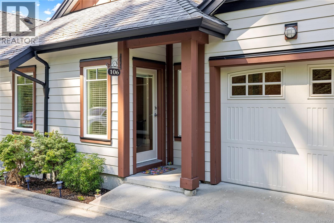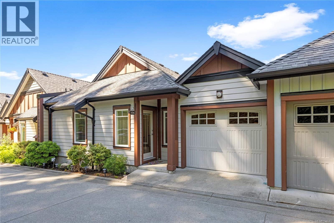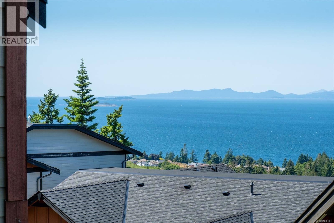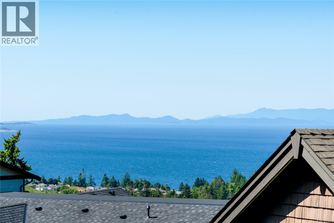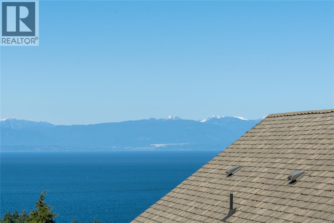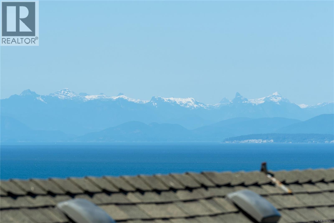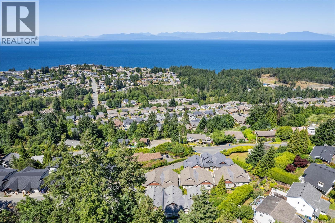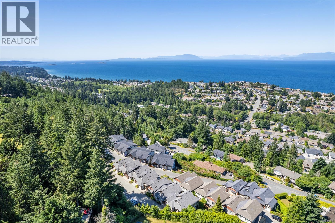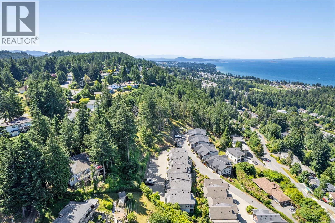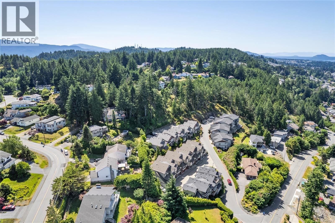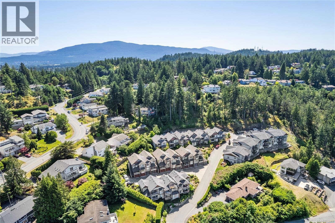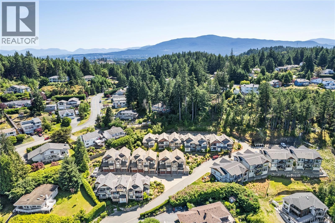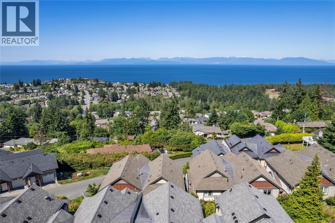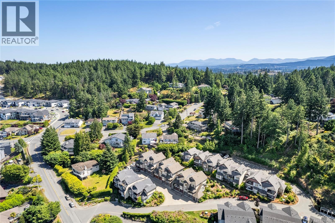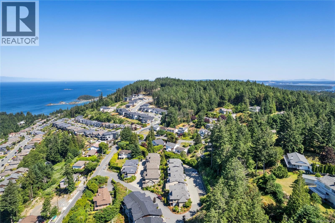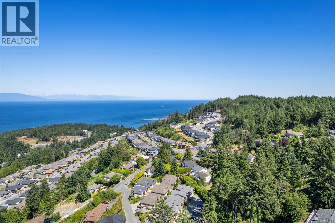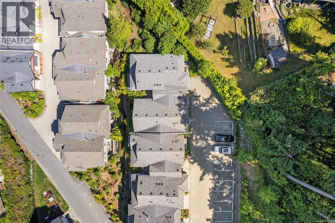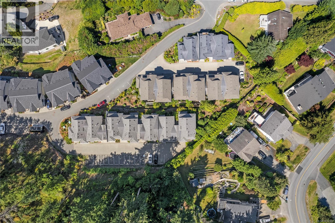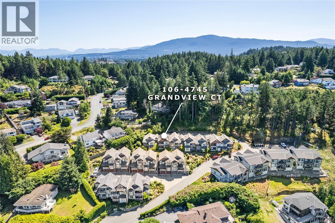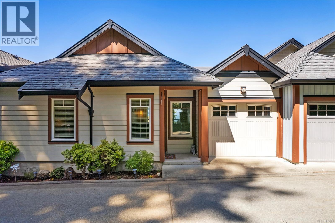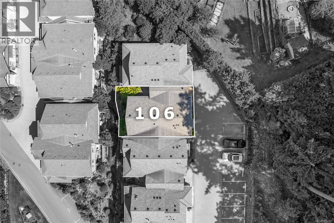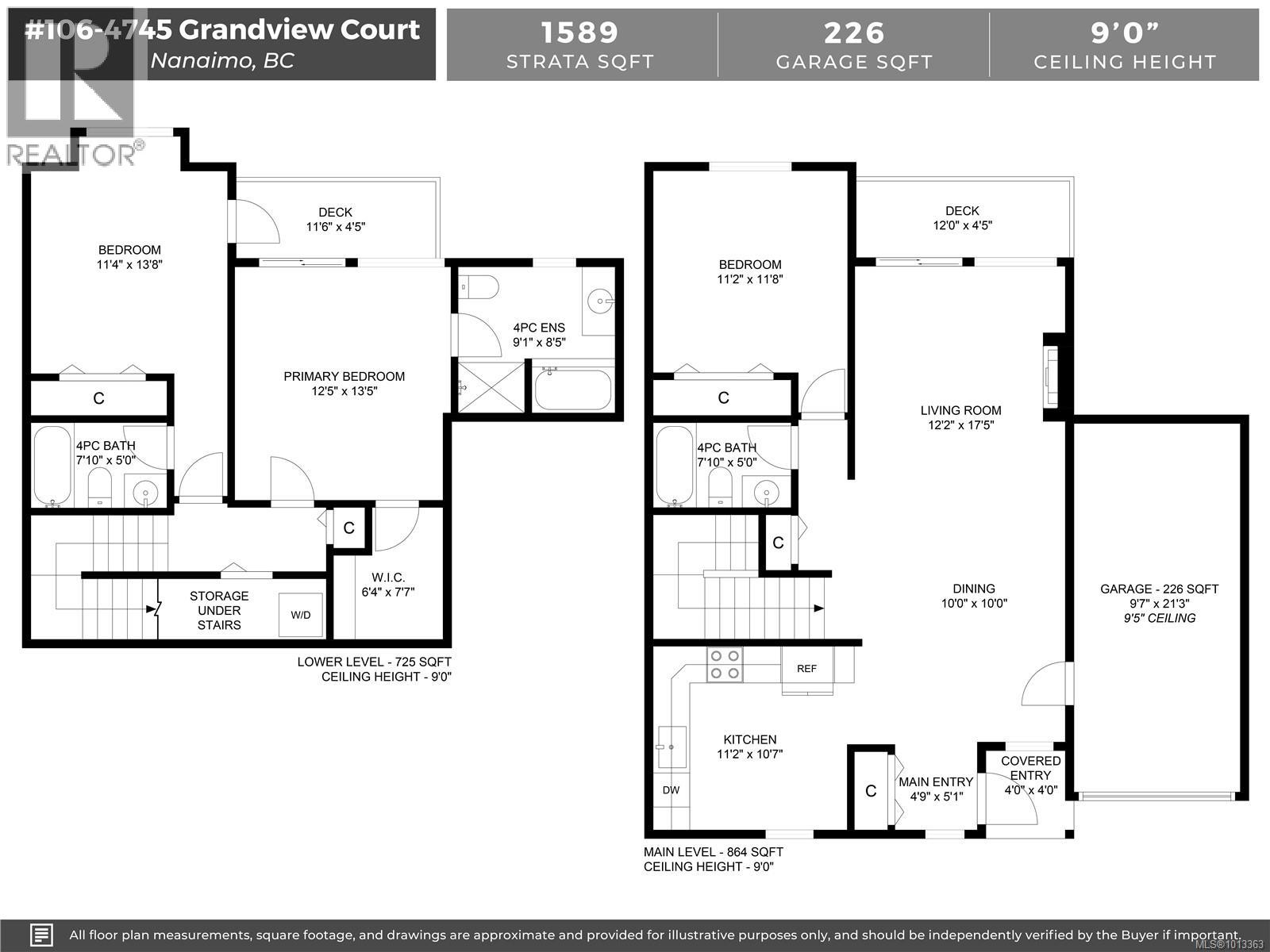Presented by Robert J. Iio Personal Real Estate Corporation — Team 110 RE/MAX Real Estate (Kamloops).
106 4745 Grandview Crt Nanaimo, British Columbia V9T 0C1
$699,900Maintenance,
$465.20 Monthly
Maintenance,
$465.20 MonthlyExperience elevated coastal living in this beautifully finished North Nanaimo townhome with sweeping ocean and mountain views. This 3 bed, 3 bath residence features a desirable main-level entry and an open-concept layout with hardwood floors, 9’ ceilings, and a cozy gas fireplace. The chef-inspired kitchen includes quartz counters, stainless steel appliances, and soft-close cabinetry. Enjoy two ocean-facing balconies, one with a gas BBQ hookup. The layout offers one bedroom and full bath on the main, plus two bedrooms with ensuites and laundry below. Additional features include a heat pump, gas forced-air heat, Low E windows, soundproofing, and a built-in vacuum. Complete with a single-car garage and an additional outdoor stall, this pet- and rental-friendly home is close to beaches, parks, shopping, and excellent schools—ideal for those seeking comfort, quality, and a true West Coast lifestyle. (id:61048)
Property Details
| MLS® Number | 1013363 |
| Property Type | Single Family |
| Neigbourhood | North Nanaimo |
| Community Features | Pets Allowed, Family Oriented |
| Features | Central Location, Other |
| Parking Space Total | 2 |
| Plan | Vis6672 |
| View Type | Mountain View, Ocean View |
Building
| Bathroom Total | 3 |
| Bedrooms Total | 3 |
| Constructed Date | 2010 |
| Cooling Type | Air Conditioned, Central Air Conditioning |
| Fireplace Present | Yes |
| Fireplace Total | 1 |
| Heating Fuel | Natural Gas |
| Heating Type | Forced Air, Heat Pump |
| Size Interior | 1,815 Ft2 |
| Total Finished Area | 1589 Sqft |
| Type | Row / Townhouse |
Land
| Acreage | No |
| Size Irregular | 1589 |
| Size Total | 1589 Sqft |
| Size Total Text | 1589 Sqft |
| Zoning Description | Res |
| Zoning Type | Multi-family |
Rooms
| Level | Type | Length | Width | Dimensions |
|---|---|---|---|---|
| Lower Level | Bedroom | 11'4 x 13'8 | ||
| Lower Level | Bathroom | 7'10 x 5'0 | ||
| Lower Level | Bathroom | 9'1 x 8'5 | ||
| Lower Level | Primary Bedroom | 12'5 x 13'5 | ||
| Main Level | Bathroom | 7'10 x 5'0 | ||
| Main Level | Bedroom | 11'2 x 11'8 | ||
| Main Level | Living Room | 12'2 x 17'5 | ||
| Main Level | Dining Room | 10'0 x 10'0 | ||
| Main Level | Kitchen | 11'2 x 10'7 | ||
| Main Level | Entrance | 4'9 x 5'1 |
https://www.realtor.ca/real-estate/28838520/106-4745-grandview-crt-nanaimo-north-nanaimo
Contact Us
Contact us for more information

Matt Baynton
www.theislandrealestate.ca/
www.facebook.com/MatthewBayntonRealEstate
www.instagram.com/mattbaynton/
104-909 Island Hwy
Campbell River, British Columbia V9W 2C2
(888) 828-8447
(888) 828-8447
(855) 624-6900
