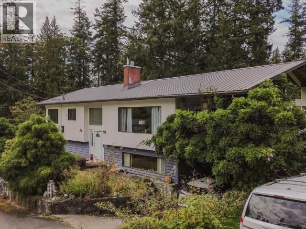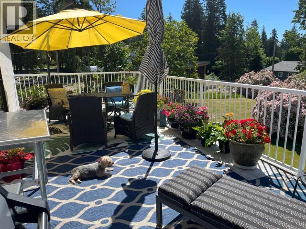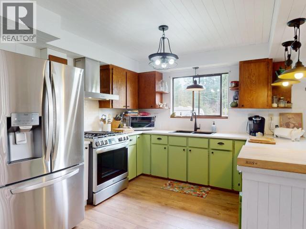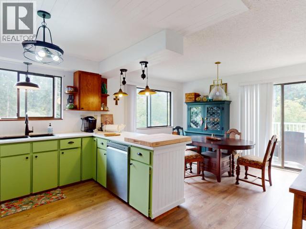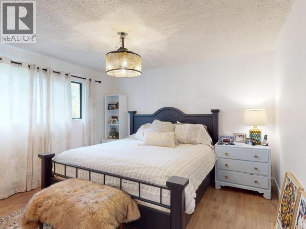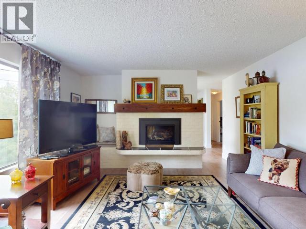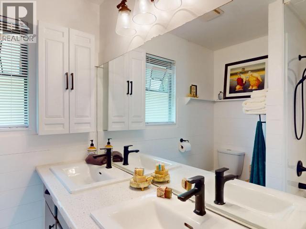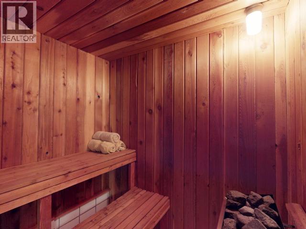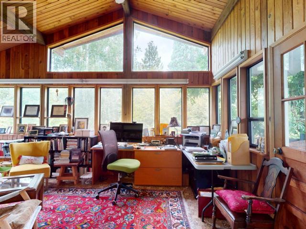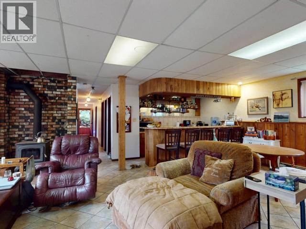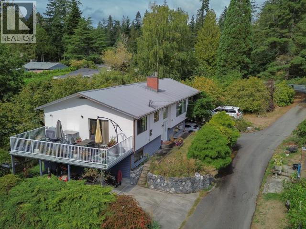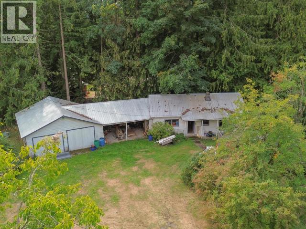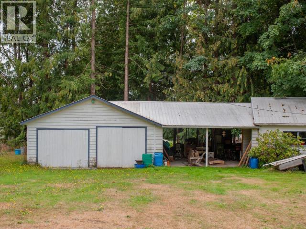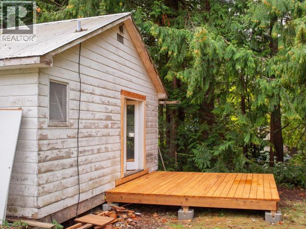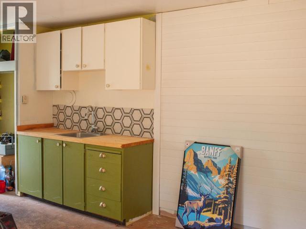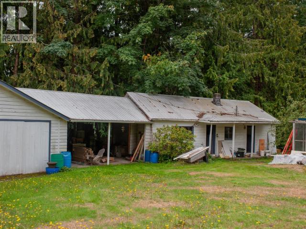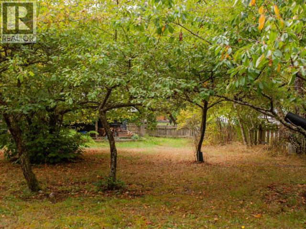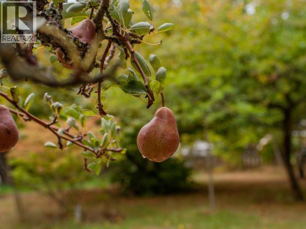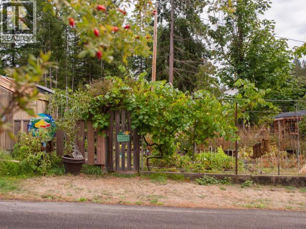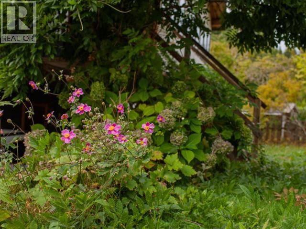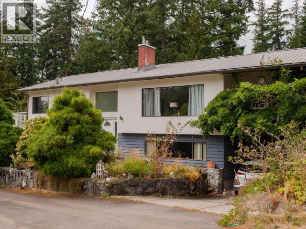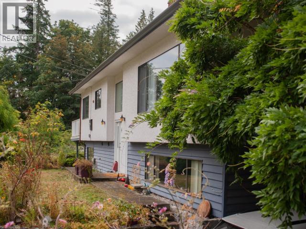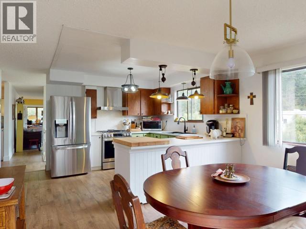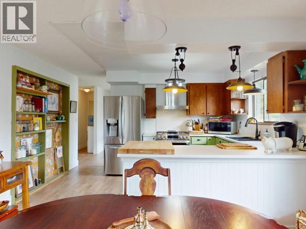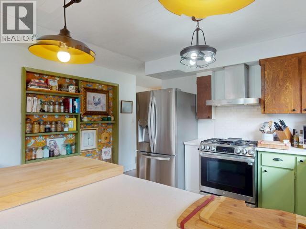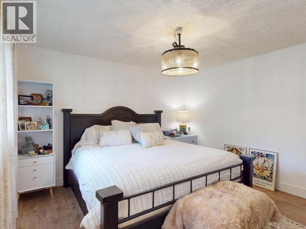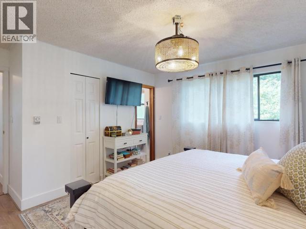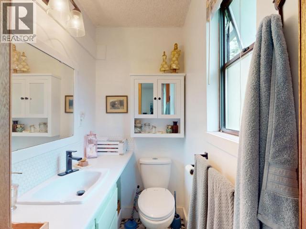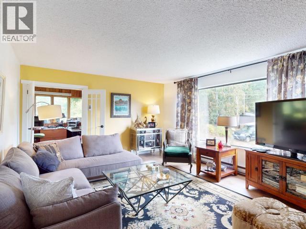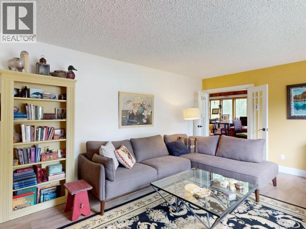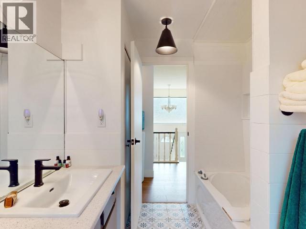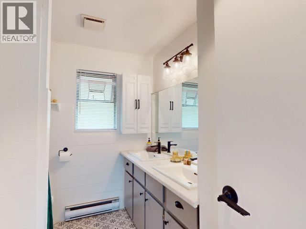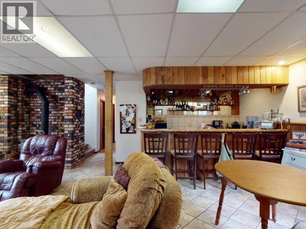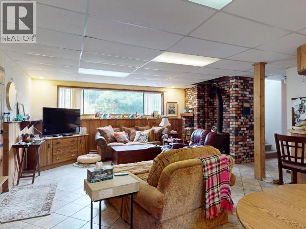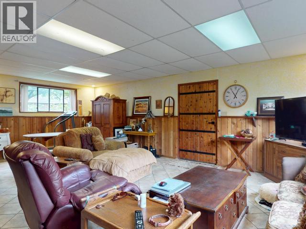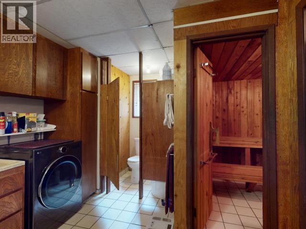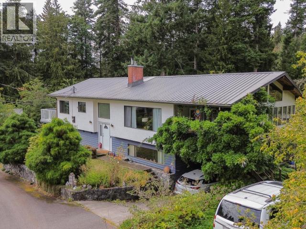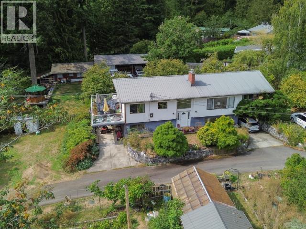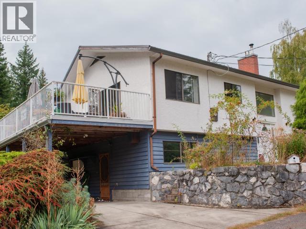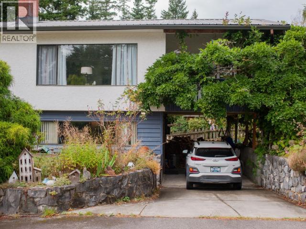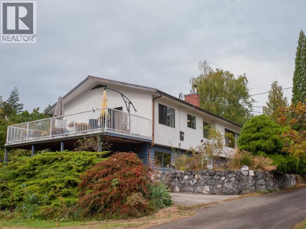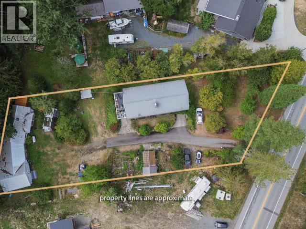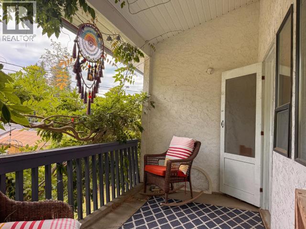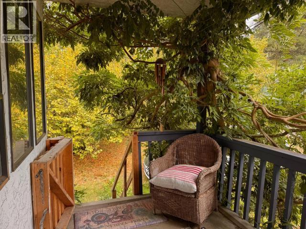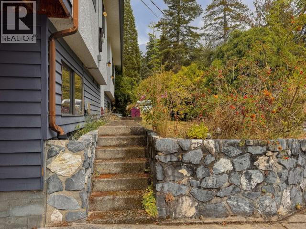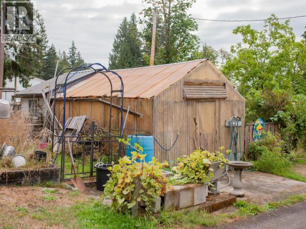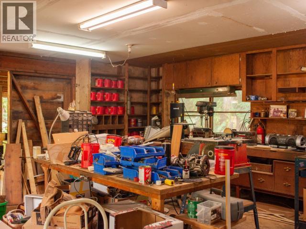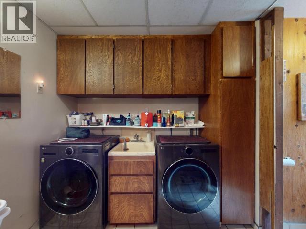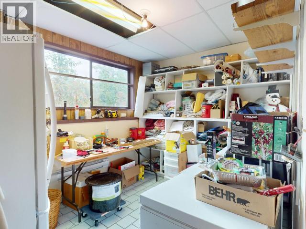7889 Highway 101 Powell River, British Columbia V8A 0R7
$799,900
SHOP & SUITE! Beautifully updated 4 bed, 3 bath home on .65 acres with orchard trees, gardens, huge detached workshop with a newly renovated studio suite/mortgage helper. The main living area is completely renovated with new flooring, paint, with modern fixtures and tile. Enjoy high-end appliances including gas stove, fridge, dishwasher, washer & dryer. The upstairs living room hosts a new gas fireplace, while the rec room downstairs has a cozy wood stove. Outside enjoy established fruit trees (apple, pear, plum, fig, walnut, hazelnut), a greenhouse, permanent garden shed, barn-style shop, smaller shop with woodstove, and enclosed bird/chicken/catio structure. With 2800 sq ft of living space, a large deck for entertaining, a side entrance to a large office space perfect for home based business there is a lot of versatility in this property. Close to Pebble Beach and a short drive to many more. qRD South rural lifestyle but only 10 min to downtown Powell River. Call. View. Act! (id:61048)
Property Details
| MLS® Number | 19329 |
| Property Type | Single Family |
| Neigbourhood | Old Townsite |
| Amenities Near By | Golf Course |
| Features | Private Setting |
Building
| Bathroom Total | 3 |
| Bedrooms Total | 4 |
| Construction Style Attachment | Detached |
| Fireplace Fuel | Wood,propane |
| Fireplace Present | Yes |
| Fireplace Type | Conventional,conventional |
| Heating Fuel | Electric, Propane, Wood |
| Heating Type | Baseboard Heaters |
| Size Interior | 2,952 Ft2 |
| Type | House |
Parking
| Carport | |
| Garage | |
| Other |
Land
| Access Type | Highway Access |
| Acreage | No |
| Land Amenities | Golf Course |
| Size Irregular | 28314 |
| Size Total | 28314 Sqft |
| Size Total Text | 28314 Sqft |
Rooms
| Level | Type | Length | Width | Dimensions |
|---|---|---|---|---|
| Basement | Foyer | 8 ft | 8 ft | 8 ft x 8 ft |
| Basement | Living Room | 20 ft | 25 ft | 20 ft x 25 ft |
| Basement | Kitchen | 10 ft | 8 ft | 10 ft x 8 ft |
| Basement | Primary Bedroom | 12 ft | 14 ft | 12 ft x 14 ft |
| Basement | 3pc Bathroom | Measurements not available | ||
| Basement | Other | 11 ft | 8 ft | 11 ft x 8 ft |
| Basement | Laundry Room | 7 ft | 7 ft | 7 ft x 7 ft |
| Basement | Workshop | 6 ft | 8 ft | 6 ft x 8 ft |
| Main Level | Foyer | 7 ft | 9 ft | 7 ft x 9 ft |
| Main Level | Living Room | 19 ft | 13 ft | 19 ft x 13 ft |
| Main Level | Dining Room | 13 ft | 9 ft | 13 ft x 9 ft |
| Main Level | Kitchen | 13 ft | 10 ft | 13 ft x 10 ft |
| Main Level | Primary Bedroom | 15 ft | 12 ft | 15 ft x 12 ft |
| Main Level | 5pc Bathroom | Measurements not available | ||
| Main Level | Bedroom | 12 ft | 10 ft | 12 ft x 10 ft |
| Main Level | Bedroom | 9 ft | 9 ft | 9 ft x 9 ft |
| Main Level | Office | 20 ft | 12 ft | 20 ft x 12 ft |
| Main Level | 2pc Ensuite Bath | Measurements not available |
https://www.realtor.ca/real-estate/28838658/7889-highway-101-powell-river
Contact Us
Contact us for more information
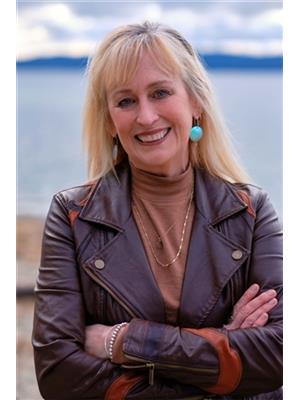
Nancy Hamilton
nancyhamiltonlifestyle.com
118-4801 Joyce Ave
Powell River, British Columbia V8A 3B7
(236) 328-0236
