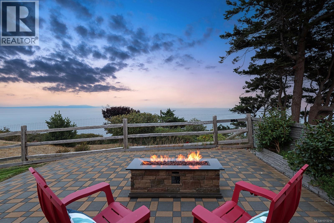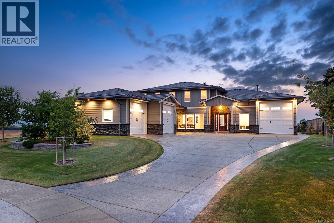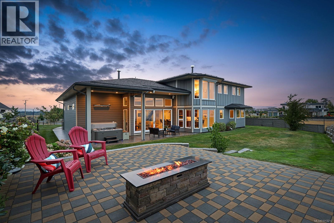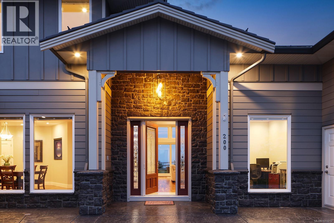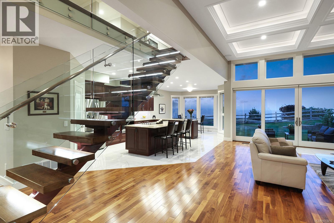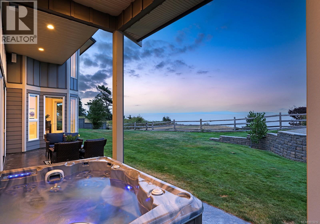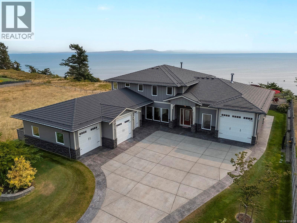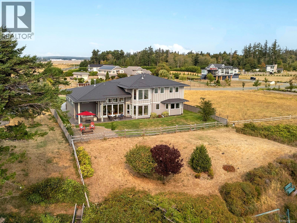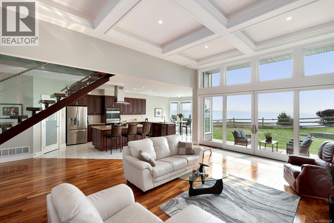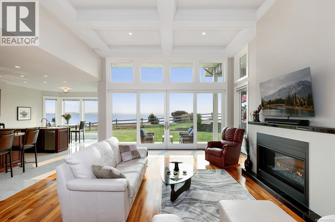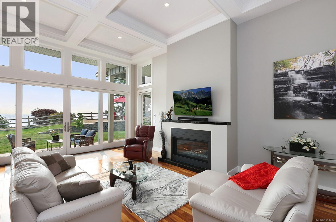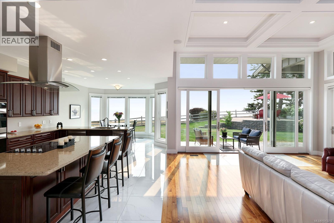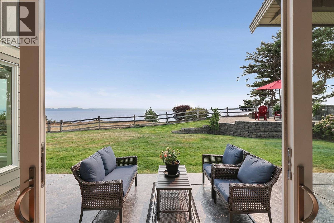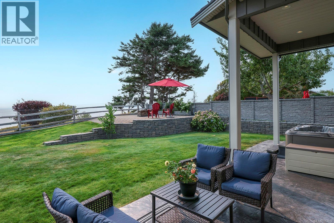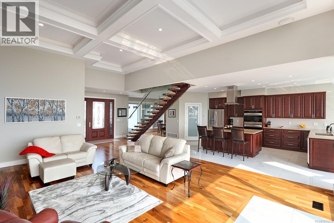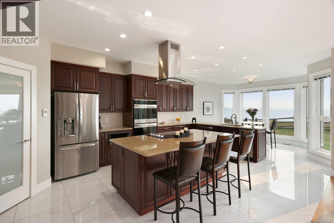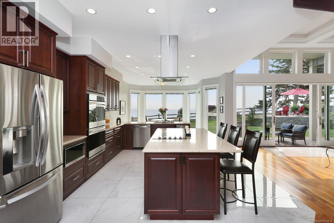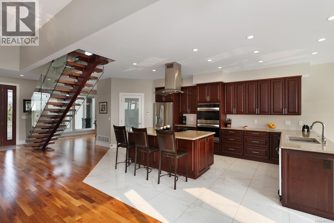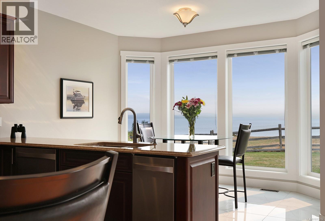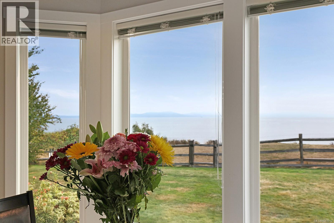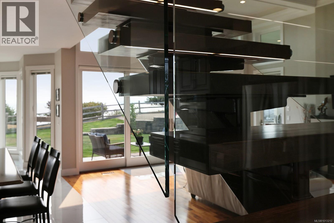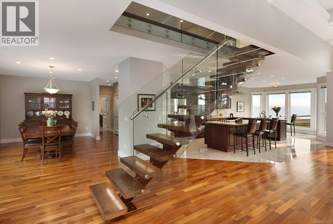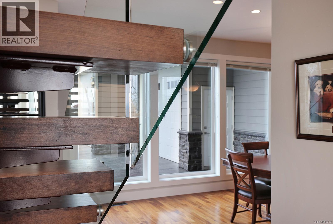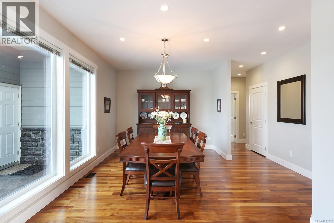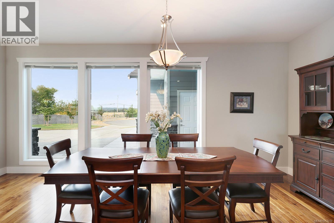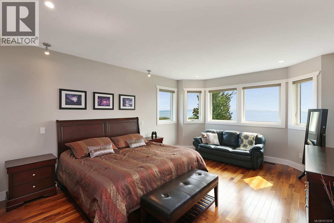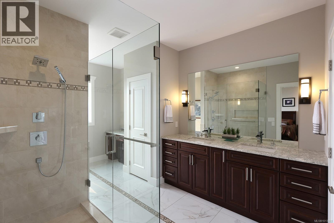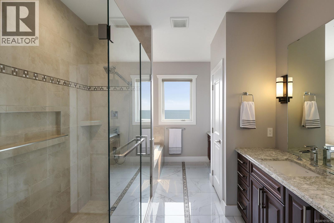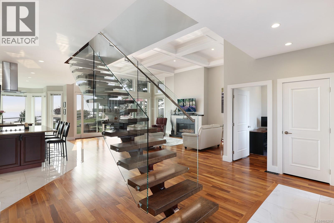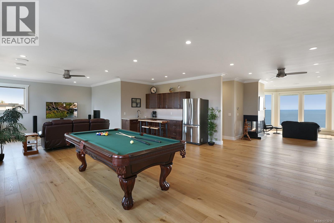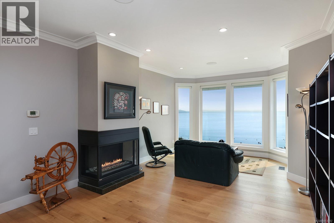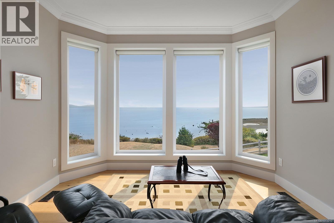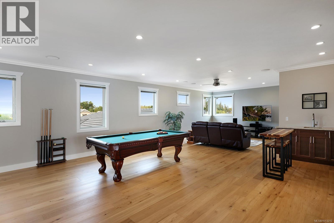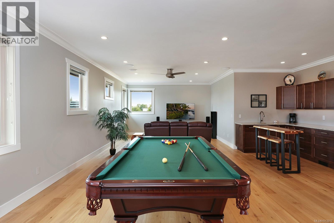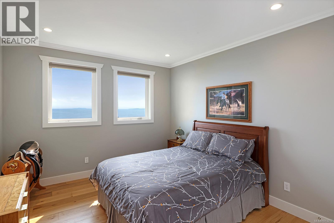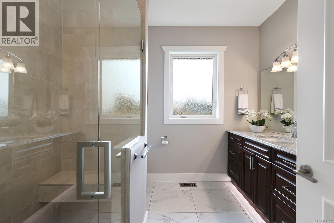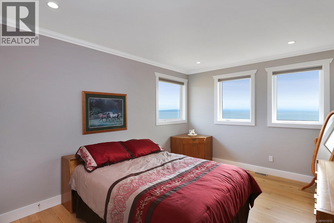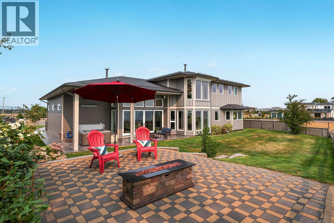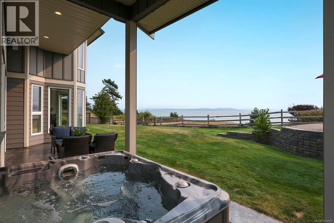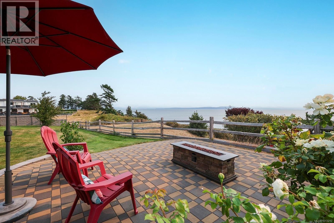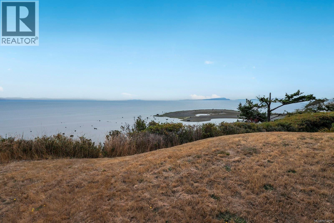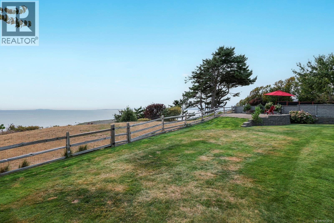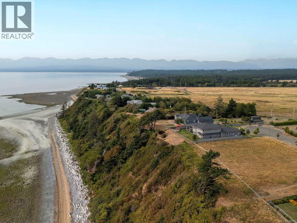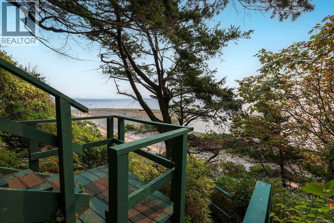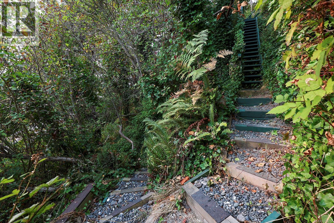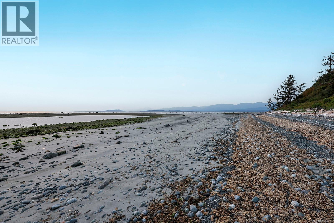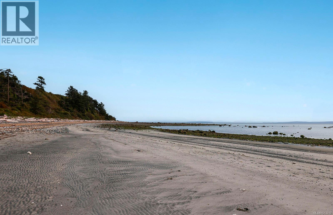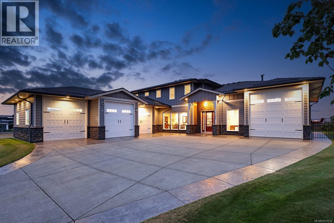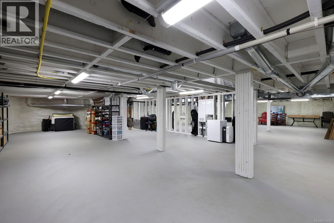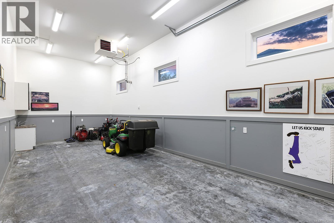200 Connemara Rd Comox, British Columbia V9M 3T4
$2,650,000
Premiere waterfront estate! This gorgeous Westcoast package offers incredible views, direct beach access, and sits on a 0.75-acre property, only 10 minutes to downtown Comox. Located in an exclusive 17-lot community, and custom built in 2017, this stunning home offers 3,950 sqft of living space with the primary suite on the main level, 1,700 sqft of garage and shop space, plus 2,300 sqft of storage. The home is thoughtfully designed and beautifully finished with a stunning great room featuring 13’ coffered ceilings and a 16’ slider leading to the covered stamped concrete patio, black walnut hardwood floors, cherry cabinetry, and heated tile throughout, and the staircase is a true centrepiece. The home is drenched in natural light with large windows wrapping the space which provide the perfect setting to experience sunrises and sunsets. The second level entertaining area includes a games room, media area, and library, plus a second kitchen. The list of features built into this home is extensive. For more information, please contact Christiaan Horsfall at 250-702-7150 (id:61048)
Property Details
| MLS® Number | 1013212 |
| Property Type | Single Family |
| Neigbourhood | Comox (Town of) |
| Features | Cul-de-sac, Level Lot, Private Setting, Southern Exposure, Other, Marine Oriented |
| Parking Space Total | 10 |
| Plan | Epp10668 |
| Structure | Workshop |
| View Type | Mountain View, Ocean View |
| Water Front Type | Waterfront On Ocean |
Building
| Bathroom Total | 3 |
| Bedrooms Total | 3 |
| Architectural Style | Contemporary |
| Constructed Date | 2017 |
| Cooling Type | Air Conditioned |
| Fireplace Present | Yes |
| Fireplace Total | 2 |
| Heating Type | Heat Pump |
| Size Interior | 3,949 Ft2 |
| Total Finished Area | 3949 Sqft |
| Type | House |
Parking
| Garage |
Land
| Access Type | Road Access |
| Acreage | No |
| Size Irregular | 0.74 |
| Size Total | 0.74 Ac |
| Size Total Text | 0.74 Ac |
| Zoning Type | Residential |
Rooms
| Level | Type | Length | Width | Dimensions |
|---|---|---|---|---|
| Second Level | Sitting Room | 17'10 x 13'10 | ||
| Second Level | Bathroom | 11'1 x 8'4 | ||
| Second Level | Bedroom | 15'4 x 11'6 | ||
| Second Level | Bedroom | 15'4 x 12'1 | ||
| Second Level | Family Room | 35'4 x 14'11 | ||
| Main Level | Bathroom | 3-Piece | ||
| Main Level | Ensuite | 5-Piece | ||
| Main Level | Kitchen | 23'4 x 10'2 | ||
| Main Level | Laundry Room | 10 ft | 10 ft x Measurements not available | |
| Main Level | Primary Bedroom | 17'11 x 13'11 | ||
| Main Level | Den | 10'5 x 9'5 | ||
| Main Level | Dining Nook | 13'11 x 8'10 | ||
| Main Level | Dining Room | 15 ft | Measurements not available x 15 ft | |
| Main Level | Living Room | 30'5 x 17'9 | ||
| Additional Accommodation | Kitchen | 12'10 x 7'1 |
https://www.realtor.ca/real-estate/28838774/200-connemara-rd-comox-comox-town-of
Contact Us
Contact us for more information

Christiaan Horsfall
Personal Real Estate Corporation
www.comoxvalleyrealty.com/
www.facebook.com/pages/Comox-Valley-Realty/118612800394
282 Anderton Road
Comox, British Columbia V9M 1Y2
(250) 339-2021
(888) 829-7205
(250) 339-5529
www.oceanpacificrealty.com/

Erin Easy
www.comoxvalleyrealty.com/
282 Anderton Road
Comox, British Columbia V9M 1Y2
(250) 339-2021
(888) 829-7205
(250) 339-5529
www.oceanpacificrealty.com/
