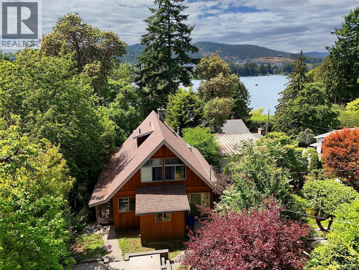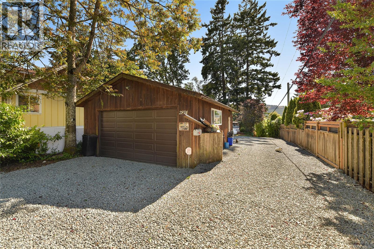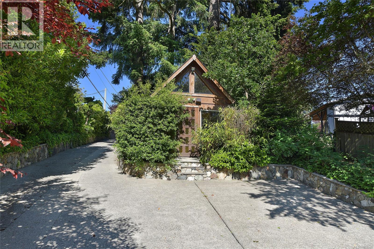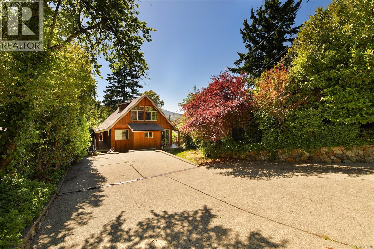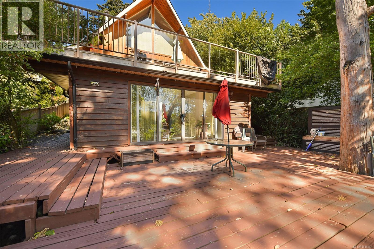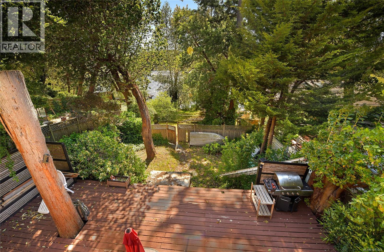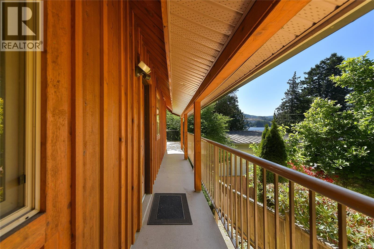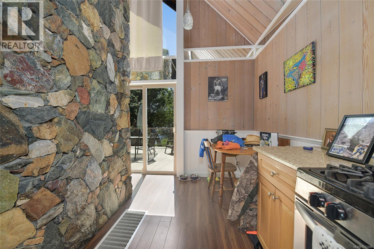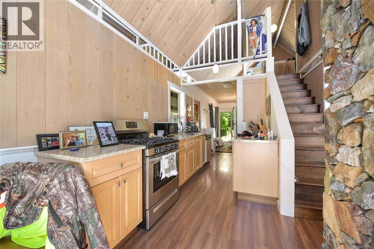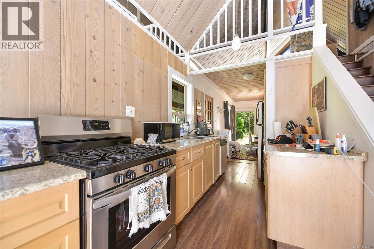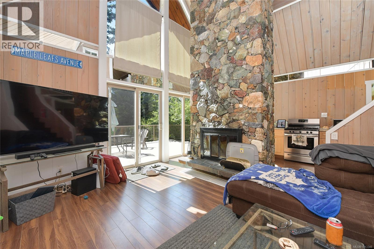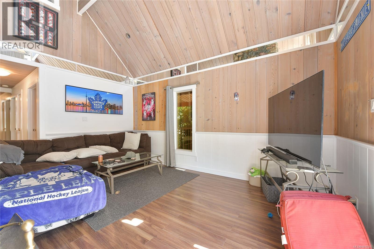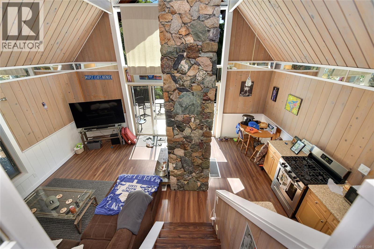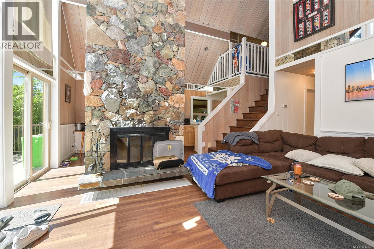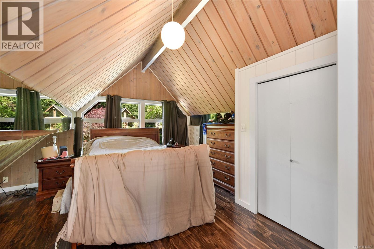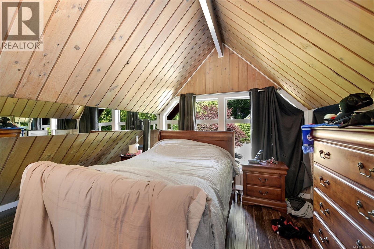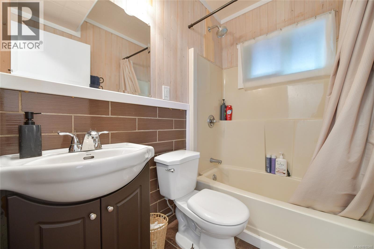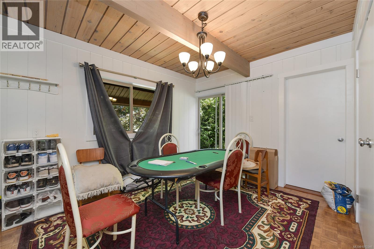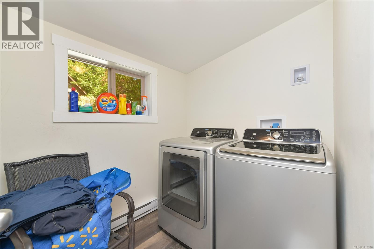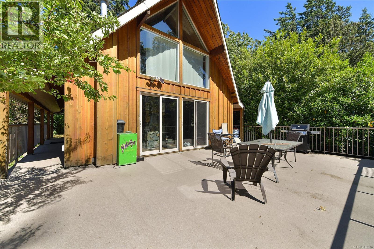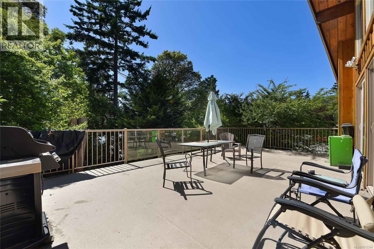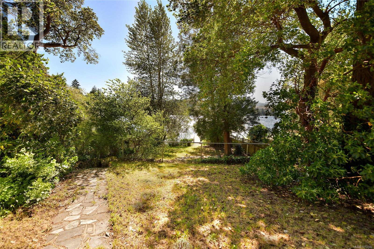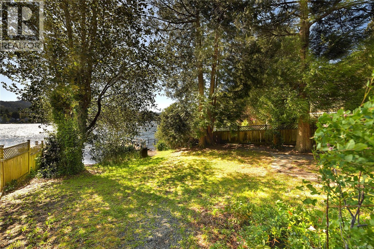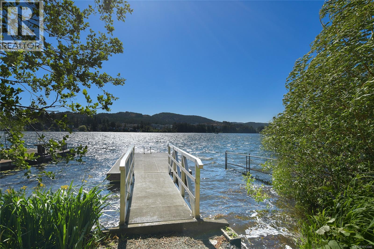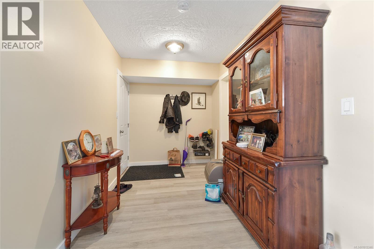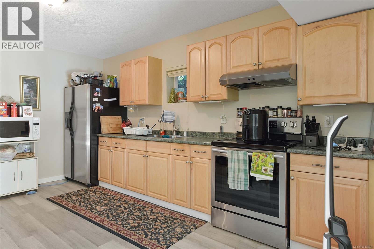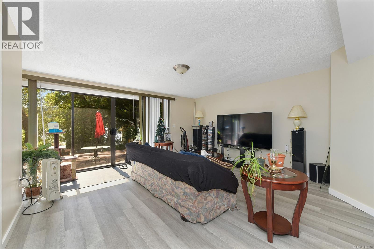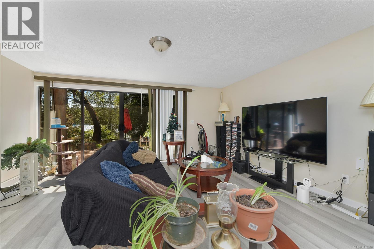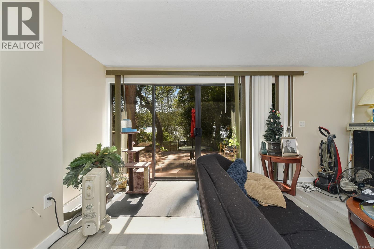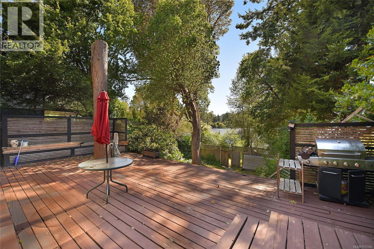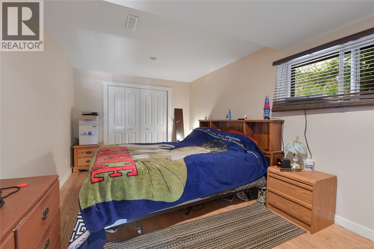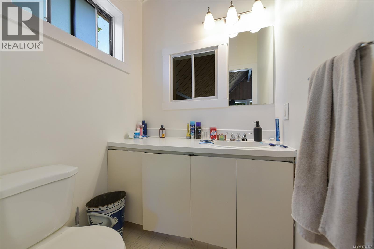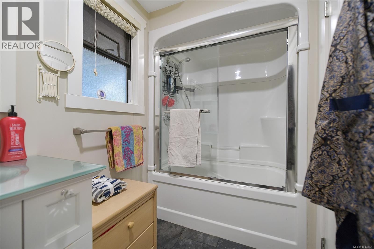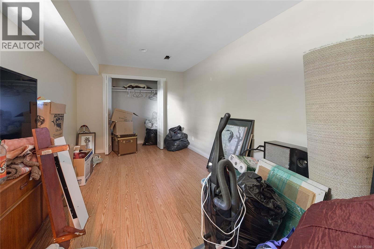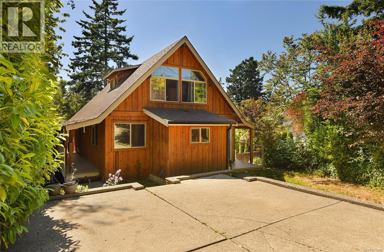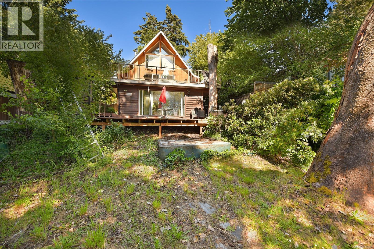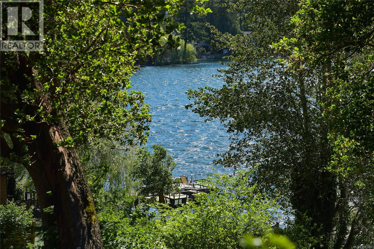Presented by Robert J. Iio Personal Real Estate Corporation — Team 110 RE/MAX Real Estate (Kamloops).
2874 Leigh Rd Langford, British Columbia V9B 4G3
$1,249,000
Your lakeside escape awaits. Positioned on the sun-drenched south end of Langford Lake, this west-facing home pairs privacy with an effortless lifestyle. From your backyard, stroll a private path through established gardens to the public dock, an inviting spot for morning swims, afternoon paddles, or evening sunsets. A large detached shop offers endless possibilities for hobbies, storage, or workspace, while the flexible floor plan includes a self-contained suite—perfect for guests, extended family, or rental income. Expansive wrap-around decks extend the living space outdoors, creating the perfect backdrop for summer dinners, weekend gatherings, or quiet moments surrounded by nature. All of this comes with the ease of being just minutes from schools, parks, shops, and dining. Here, every day balances the calm of the lake with the convenience of city living. More than a property, it’s a lifestyle opportunity you won’t want to miss. (id:61048)
Property Details
| MLS® Number | 1013346 |
| Property Type | Single Family |
| Neigbourhood | Langford Lake |
| Features | Wooded Area, Other |
| Parking Space Total | 4 |
| Plan | Vip72861 |
| View Type | Lake View |
| Water Front Type | Waterfront On Lake |
Building
| Bathroom Total | 3 |
| Bedrooms Total | 4 |
| Constructed Date | 1973 |
| Cooling Type | None |
| Fireplace Present | Yes |
| Fireplace Total | 1 |
| Heating Fuel | Electric, Natural Gas, Wood |
| Heating Type | Forced Air |
| Size Interior | 4,605 Ft2 |
| Total Finished Area | 2215 Sqft |
| Type | House |
Land
| Acreage | No |
| Size Irregular | 13329 |
| Size Total | 13329 Sqft |
| Size Total Text | 13329 Sqft |
| Zoning Type | Residential |
Rooms
| Level | Type | Length | Width | Dimensions |
|---|---|---|---|---|
| Second Level | Ensuite | 2-Piece | ||
| Second Level | Primary Bedroom | 19 ft | 12 ft | 19 ft x 12 ft |
| Lower Level | Office | 10 ft | 7 ft | 10 ft x 7 ft |
| Lower Level | Bathroom | 4-Piece | ||
| Lower Level | Bedroom | 16 ft | 10 ft | 16 ft x 10 ft |
| Lower Level | Bedroom | 16 ft | 10 ft | 16 ft x 10 ft |
| Lower Level | Entrance | 8 ft | 7 ft | 8 ft x 7 ft |
| Main Level | Studio | 13 ft | 8 ft | 13 ft x 8 ft |
| Main Level | Laundry Room | 8 ft | 6 ft | 8 ft x 6 ft |
| Main Level | Bathroom | 4-Piece | ||
| Main Level | Bedroom | 12 ft | 8 ft | 12 ft x 8 ft |
| Main Level | Dining Room | 13 ft | 10 ft | 13 ft x 10 ft |
| Main Level | Kitchen | 16 ft | 7 ft | 16 ft x 7 ft |
| Main Level | Eating Area | 7 ft | 6 ft | 7 ft x 6 ft |
| Main Level | Living Room | 16 ft | 11 ft | 16 ft x 11 ft |
| Additional Accommodation | Living Room | 18 ft | 16 ft | 18 ft x 16 ft |
| Additional Accommodation | Kitchen | 15 ft | 10 ft | 15 ft x 10 ft |
https://www.realtor.ca/real-estate/28834554/2874-leigh-rd-langford-langford-lake
Contact Us
Contact us for more information

Cody White
2239 Oak Bay Ave
Victoria, British Columbia V8R 1G4
(250) 370-7788
(250) 370-2657
