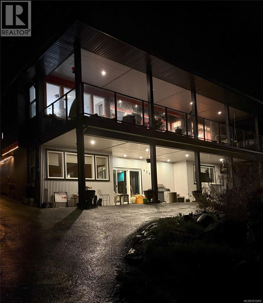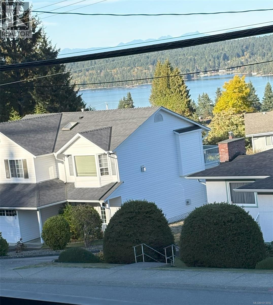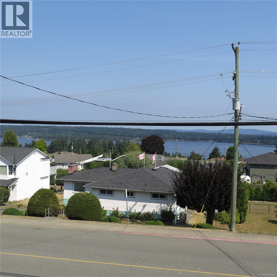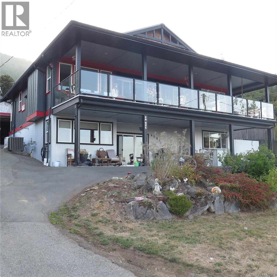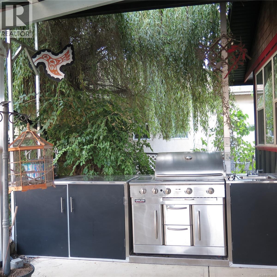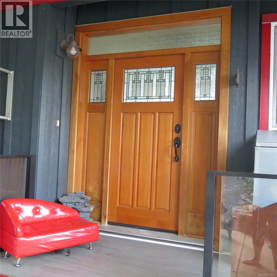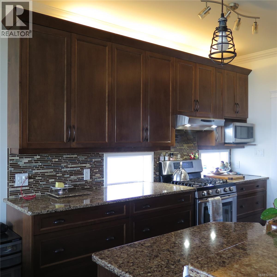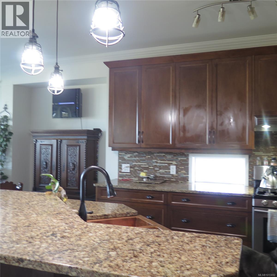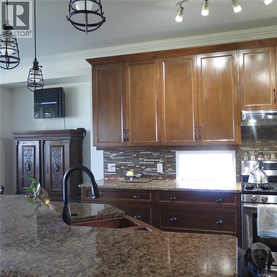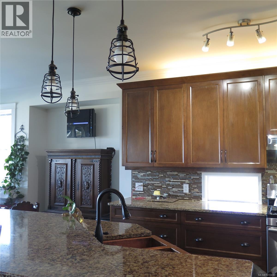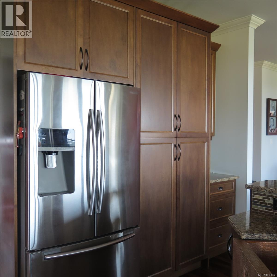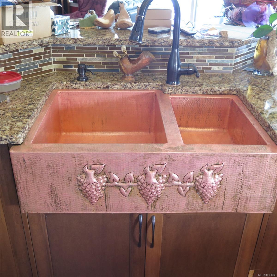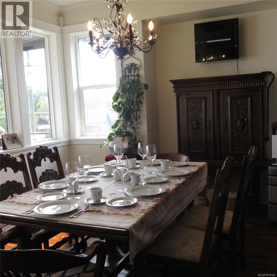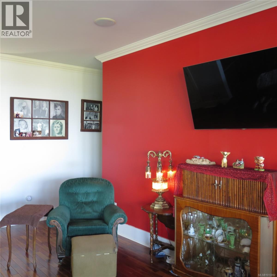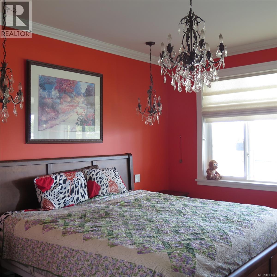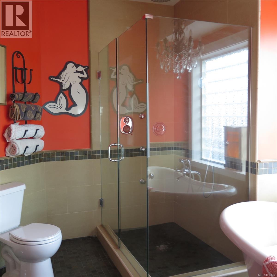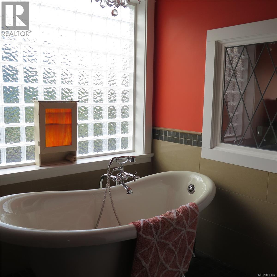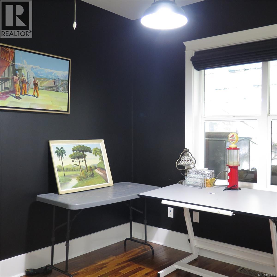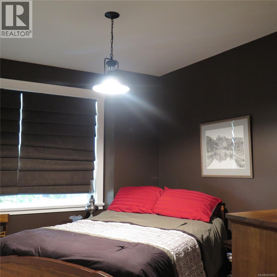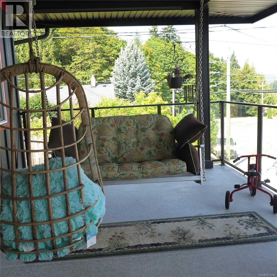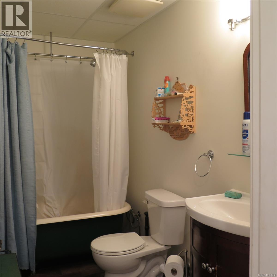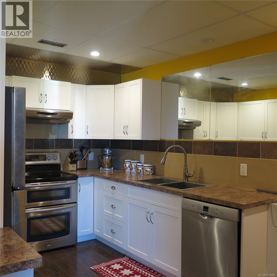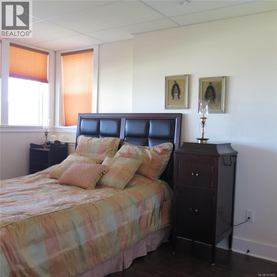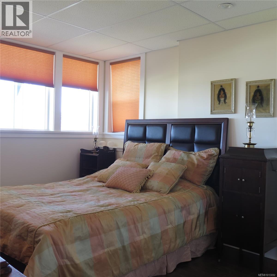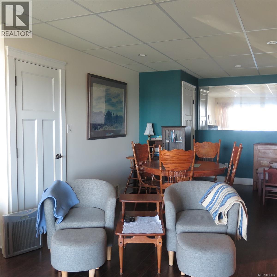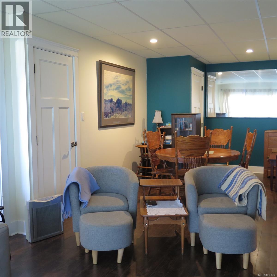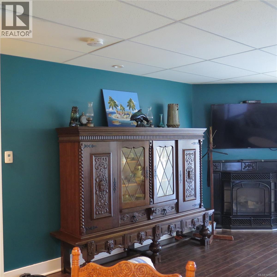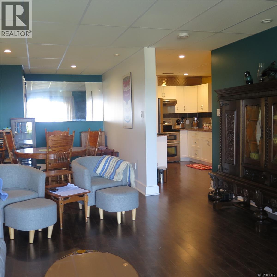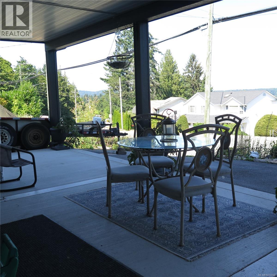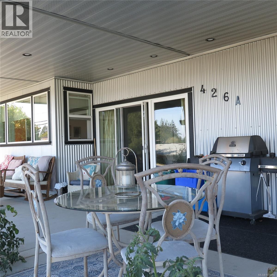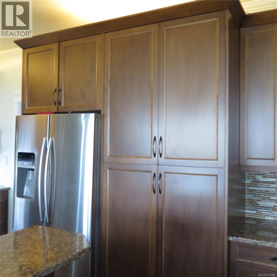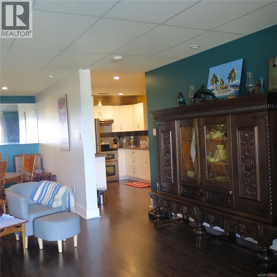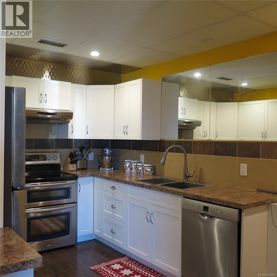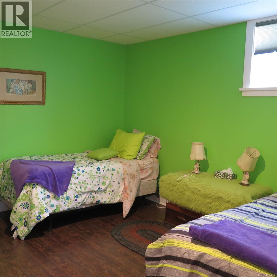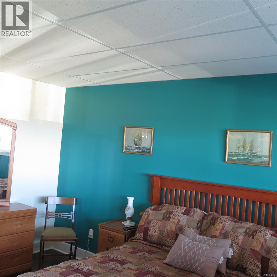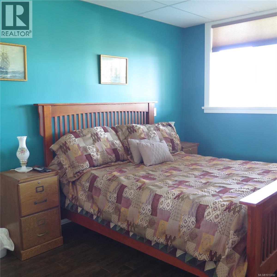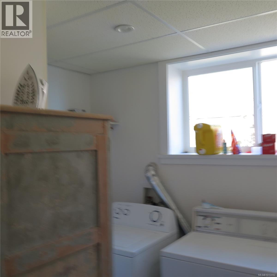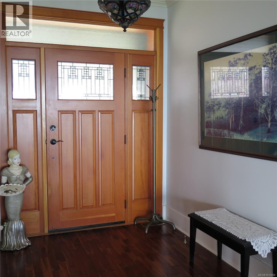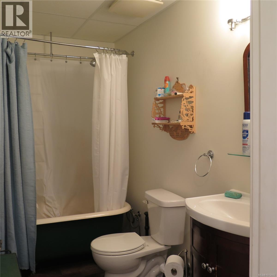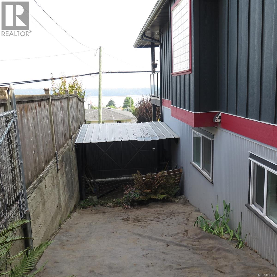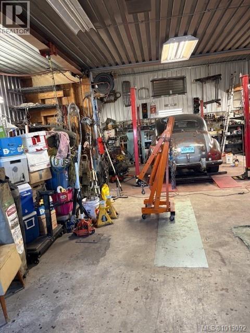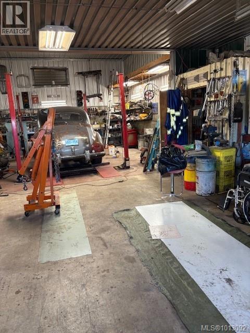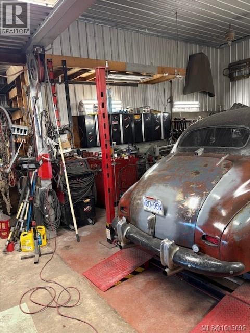Presented by Robert J. Iio Personal Real Estate Corporation — Team 110 RE/MAX Real Estate (Kamloops).
426 Davis Rd Ladysmith, British Columbia V0R 2E0
$1,250,000
Experience exceptional West Coast living in this one-of-a-kind property with panoramic ocean and Coastal Mountain views. Take in the stunning sunrises or unwind in the cools shade of the treed back yard. Designed for lifestyle; work and play, home offers so many extras from heated bathroom floors up and down, automated closet and stairwell lighting, to a built in speaker system. Relax on the front patio or enjoy outdoor kitchen complete with water supply. There is a LEGAL 2 bedroom suite , plus den with it's own kitchen and laundry- perfect for extended family or as a mortgage helper. The heat pump gives you year round comfort with the added peace of mind with a Generac generator wired into the home. Car enthusiasts will love the 5 car garage with hoist, oversized doors, furnace, air exchange and it's own bathroom. Ample parking, a large 12000 square foot lot and even you own well for irrigation makes this property stand apart. (See FEATURE SHEET EXTRAS for full list. (id:61048)
Property Details
| MLS® Number | 1013092 |
| Property Type | Single Family |
| Neigbourhood | Ladysmith |
| Parking Space Total | 7 |
Building
| Bathroom Total | 4 |
| Bedrooms Total | 5 |
| Constructed Date | 2013 |
| Cooling Type | Air Conditioned, Central Air Conditioning |
| Fireplace Present | Yes |
| Fireplace Total | 1 |
| Heating Fuel | Natural Gas |
| Heating Type | Forced Air, Heat Pump |
| Size Interior | 2,950 Ft2 |
| Total Finished Area | 2850 Sqft |
| Type | House |
Land
| Acreage | No |
| Size Irregular | 12000 |
| Size Total | 12000 Sqft |
| Size Total Text | 12000 Sqft |
| Zoning Type | Residential |
Rooms
| Level | Type | Length | Width | Dimensions |
|---|---|---|---|---|
| Lower Level | Utility Room | 10 ft | 10 ft | 10 ft x 10 ft |
| Lower Level | Bathroom | 4-Piece | ||
| Lower Level | Den | 12 ft | 11 ft | 12 ft x 11 ft |
| Lower Level | Bedroom | 12 ft | 11 ft | 12 ft x 11 ft |
| Lower Level | Primary Bedroom | 12 ft | 11 ft | 12 ft x 11 ft |
| Lower Level | Kitchen | 10 ft | 14 ft | 10 ft x 14 ft |
| Lower Level | Living Room/dining Room | 17 ft | 12 ft | 17 ft x 12 ft |
| Main Level | Ensuite | 5-Piece | ||
| Main Level | Bathroom | 4-Piece | ||
| Main Level | Laundry Room | 9 ft | 6 ft | 9 ft x 6 ft |
| Main Level | Bedroom | 10 ft | 10 ft | 10 ft x 10 ft |
| Main Level | Bedroom | 11 ft | 10 ft | 11 ft x 10 ft |
| Main Level | Entrance | 8 ft | 9 ft | 8 ft x 9 ft |
| Main Level | Primary Bedroom | 14 ft | 12 ft | 14 ft x 12 ft |
| Main Level | Great Room | 14 ft | 18 ft | 14 ft x 18 ft |
| Main Level | Dining Room | 11 ft | 11 ft | 11 ft x 11 ft |
| Main Level | Kitchen | 11 ft | 11 ft | 11 ft x 11 ft |
| Auxiliary Building | Other | 26 ft | 48 ft | 26 ft x 48 ft |
| Auxiliary Building | Bathroom | 4 ft | 4 ft | 4 ft x 4 ft |
https://www.realtor.ca/real-estate/28833932/426-davis-rd-ladysmith-ladysmith
Contact Us
Contact us for more information

Cyndi Beaulieu
myrealestateagent.bc.ca/
410a 1st Ave., Po Box 1300
Ladysmith, British Columbia V9G 1A9
(250) 245-2252
(250) 245-5617
www.royallepageladysmith.ca/
www.facebook.com/royallepageladysmith/
