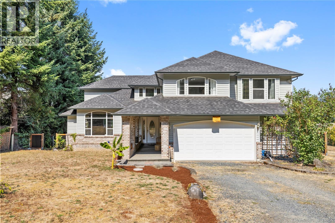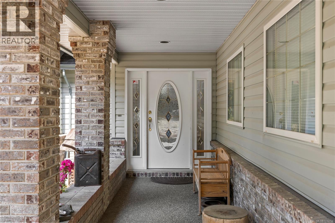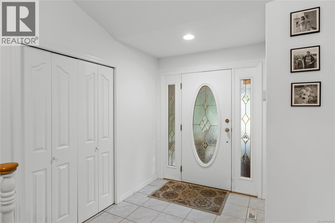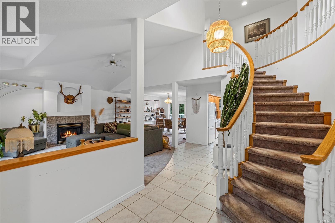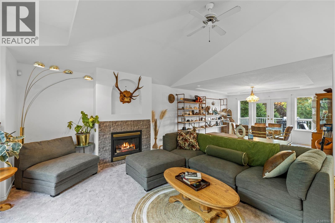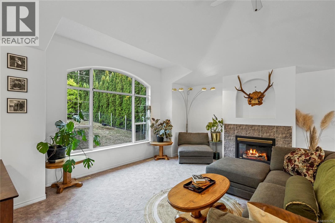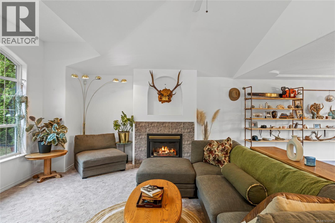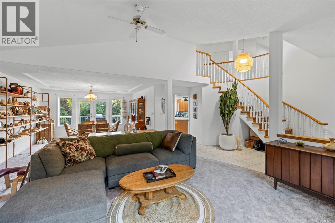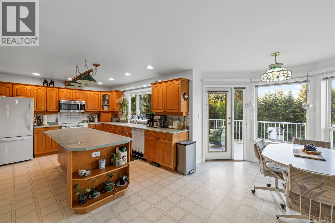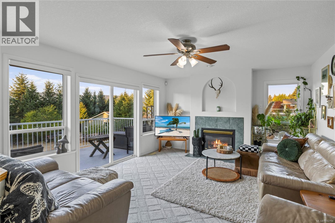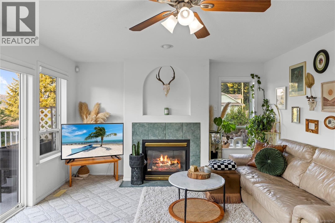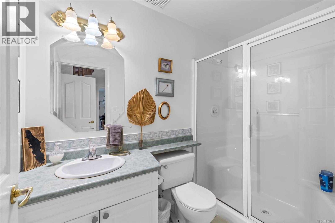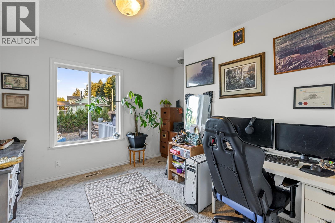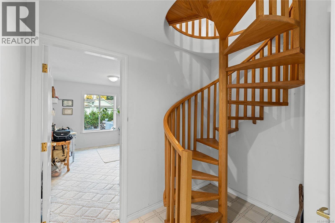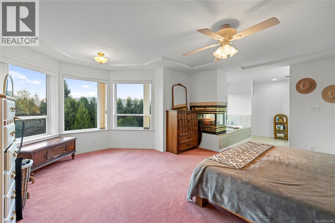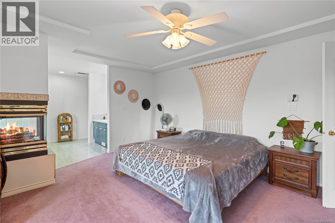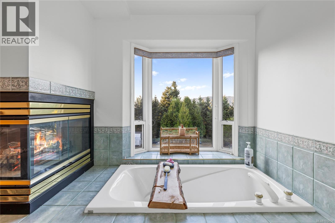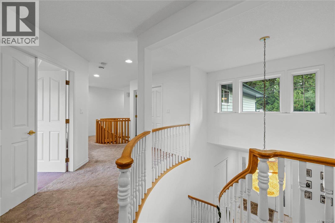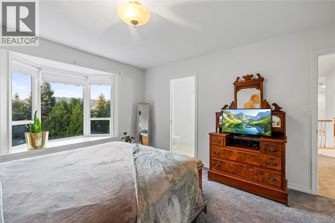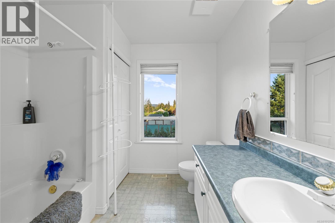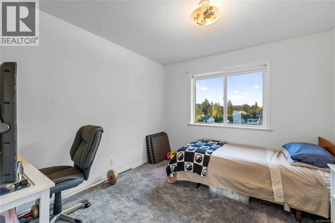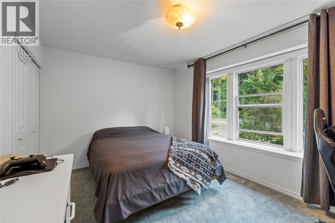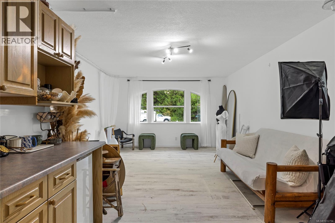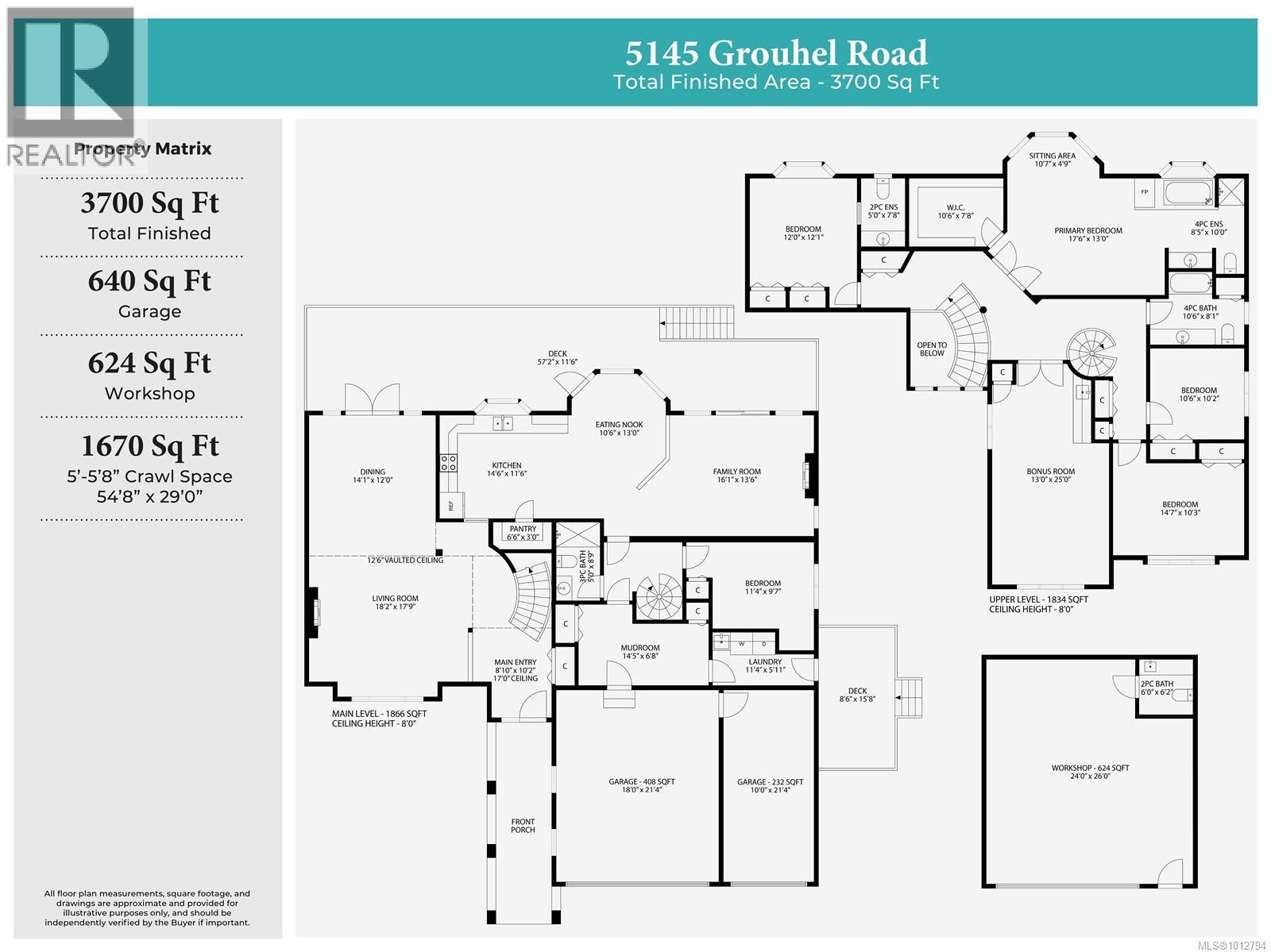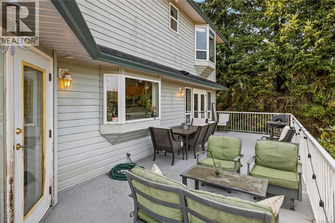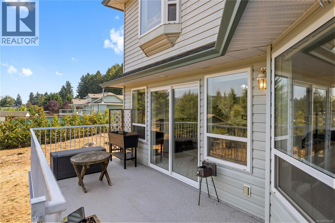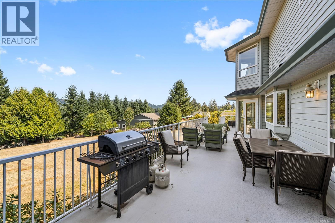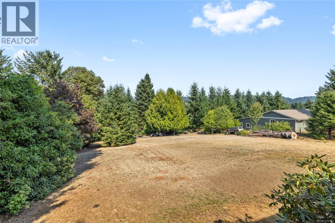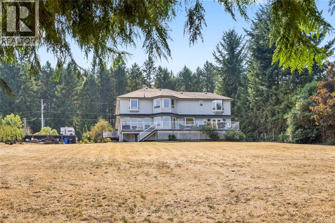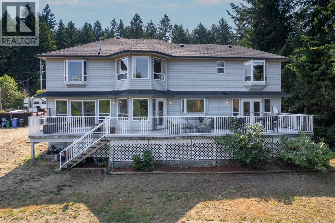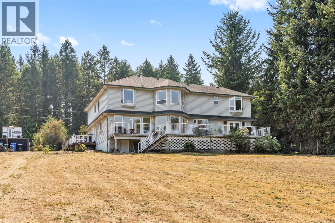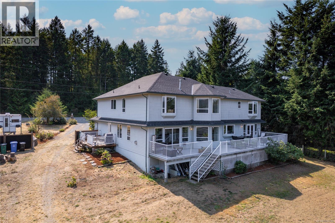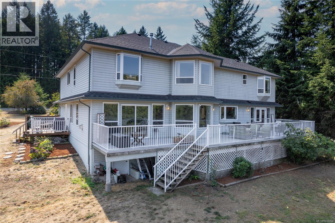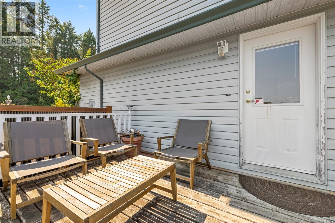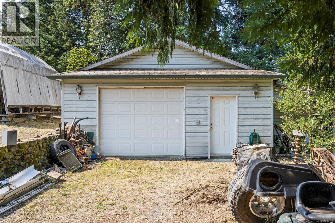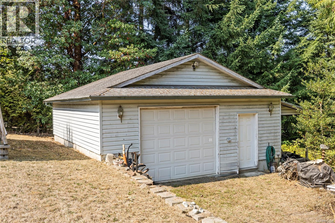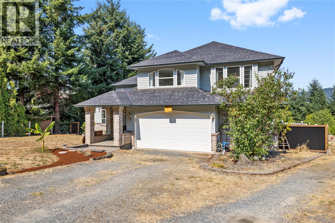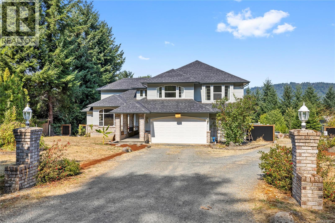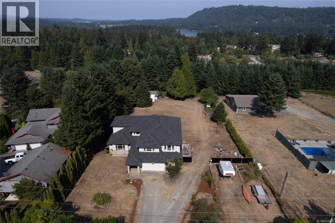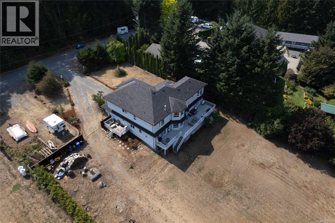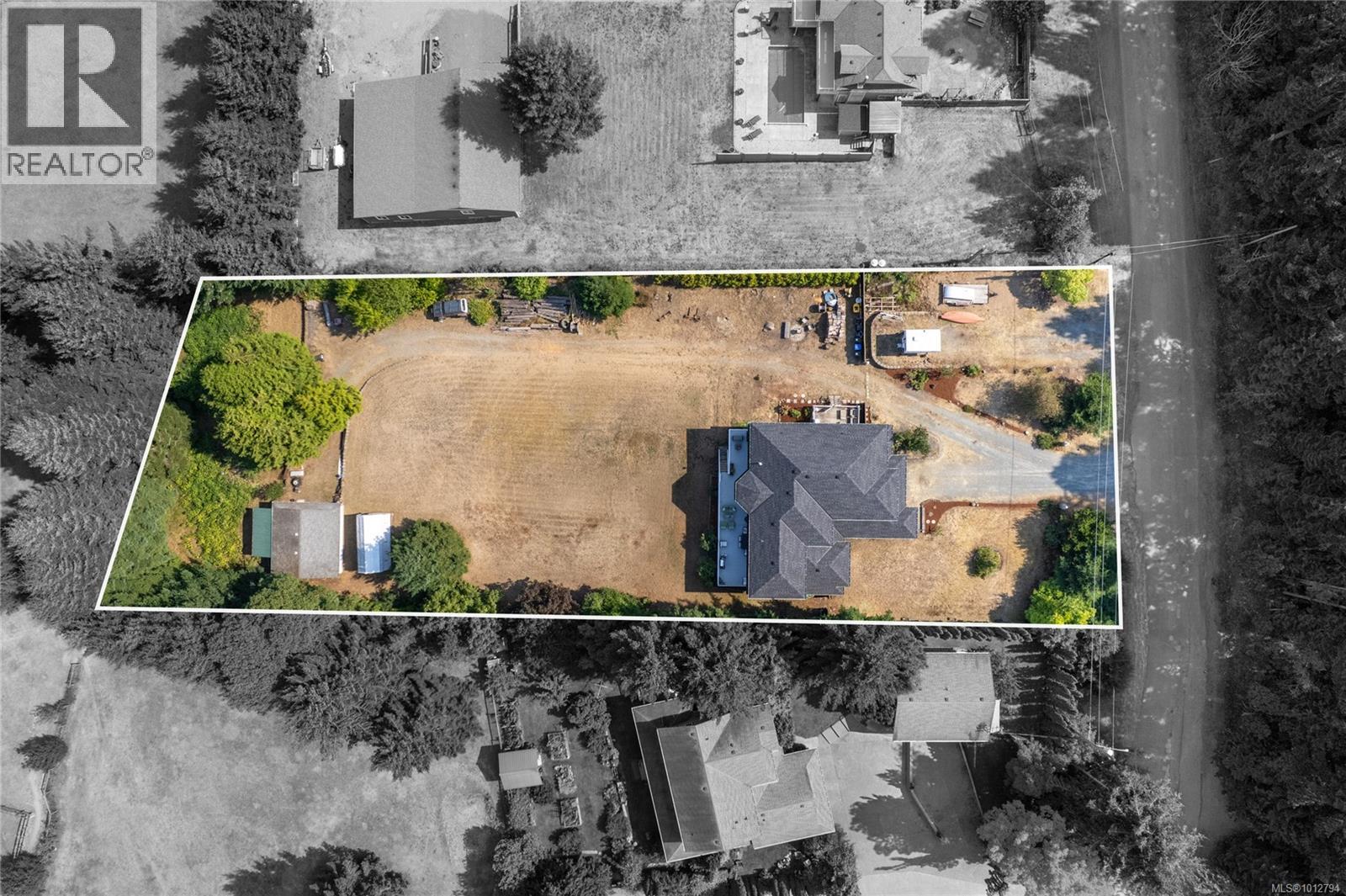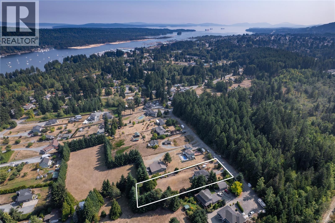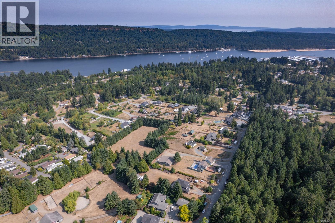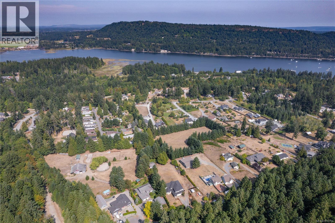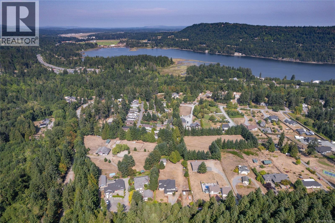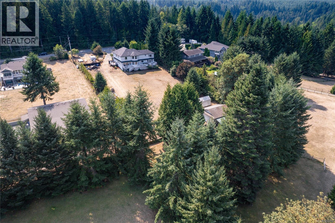5145 Grouhel Rd Ladysmith, British Columbia V9G 1J4
$1,349,000
Discover where acreage living meets in-town convenience in this sought-after area affectionately known by locals as “The Diamond.” This custom-built home sits on a full acre at the end of a quiet no-through road and offers space, comfort, and endless potential. 6 spacious bedrooms and 4 bathrooms, perfectly suited for a growing family or hosting guests, and in-law suite potential. The thoughtful layout and generous living spaces make everyday living both functional and inviting. Highlight of the property is the detached shop ideal for projects, hobbies, extra storage, or all your toys. Outside, the land is a true blank canvas, ready for your vision: whether that’s a garden, pool, or hobby farm. Established plantings include figs, apples, pears, blackberries, and grapes, creating a touch of country charm right at home. With its unique combination of acreage, privacy, and proximity to town amenities, this one-of-a-kind property offers the best of both worlds. Book your showing today! (id:61048)
Property Details
| MLS® Number | 1012794 |
| Property Type | Single Family |
| Neigbourhood | Ladysmith |
| Parking Space Total | 4 |
Building
| Bathroom Total | 5 |
| Bedrooms Total | 6 |
| Constructed Date | 1997 |
| Cooling Type | Air Conditioned |
| Fireplace Present | Yes |
| Fireplace Total | 2 |
| Heating Fuel | Electric |
| Heating Type | Forced Air, Heat Pump |
| Size Interior | 4,964 Ft2 |
| Total Finished Area | 3700 Sqft |
| Type | House |
Land
| Acreage | Yes |
| Size Irregular | 1 |
| Size Total | 1 Ac |
| Size Total Text | 1 Ac |
| Zoning Description | I-1 |
| Zoning Type | Residential |
Rooms
| Level | Type | Length | Width | Dimensions |
|---|---|---|---|---|
| Second Level | Bonus Room | 13'0 x 25'0 | ||
| Second Level | Bedroom | 14'7 x 10'3 | ||
| Second Level | Bedroom | 10'6 x 10'2 | ||
| Second Level | Bathroom | 10'6 x 8'1 | ||
| Second Level | Ensuite | 8'5 x 10'0 | ||
| Second Level | Primary Bedroom | 17'6 x 13'0 | ||
| Second Level | Ensuite | 5'0 x 7'8 | ||
| Second Level | Bedroom | 12'0 x 12'1 | ||
| Main Level | Laundry Room | 11'4 x 5'11 | ||
| Main Level | Mud Room | 14'5 x 6'8 | ||
| Main Level | Bathroom | 5'0 x 8'9 | ||
| Main Level | Bedroom | 11'4 x 9'7 | ||
| Main Level | Family Room | 16'1 x 13'6 | ||
| Main Level | Dining Nook | 10'6 x 13'0 | ||
| Main Level | Pantry | 6'6 x 3'0 | ||
| Main Level | Kitchen | 14'6 x 11'6 | ||
| Main Level | Dining Room | 14'1 x 12'0 | ||
| Main Level | Living Room | 18'2 x 17'9 | ||
| Main Level | Entrance | 8'10 x 10'2 | ||
| Other | Bathroom | 6'0 x 6'2 | ||
| Other | Workshop | 24'0 x 26'0 | ||
| Additional Accommodation | Primary Bedroom | 10'7 x 4'9 |
https://www.realtor.ca/real-estate/28832787/5145-grouhel-rd-ladysmith-ladysmith
Contact Us
Contact us for more information

Brianne Mactier
#2 - 3179 Barons Rd
Nanaimo, British Columbia V9T 5W5
(833) 817-6506
(866) 253-9200
www.exprealty.ca/

Cheri Mactier
www.mactiergroup.com/
#2 - 3179 Barons Rd
Nanaimo, British Columbia V9T 5W5
(833) 817-6506
(866) 253-9200
www.exprealty.ca/
