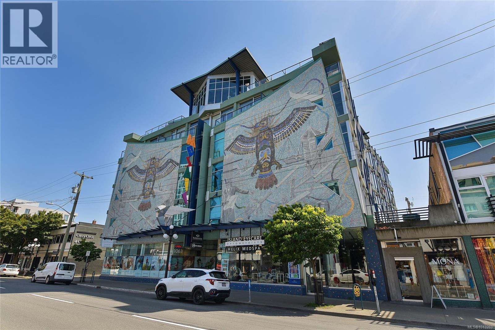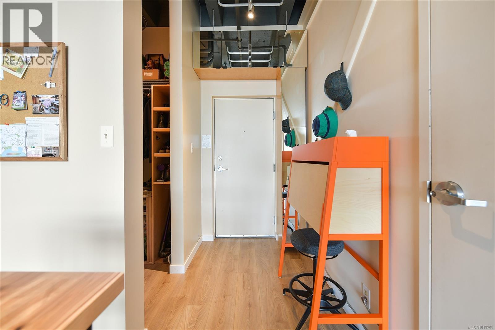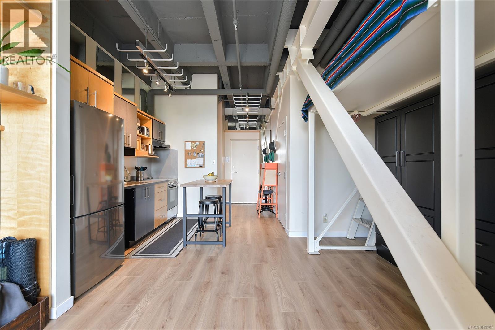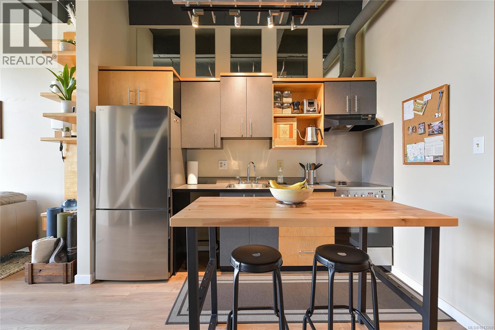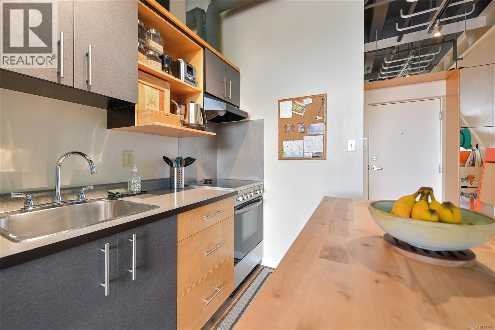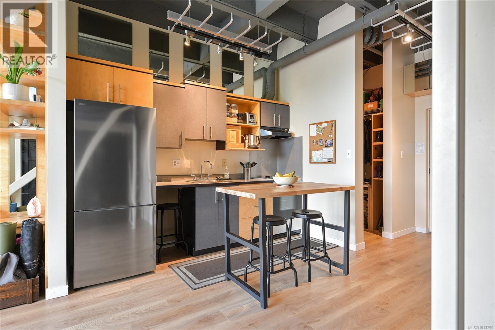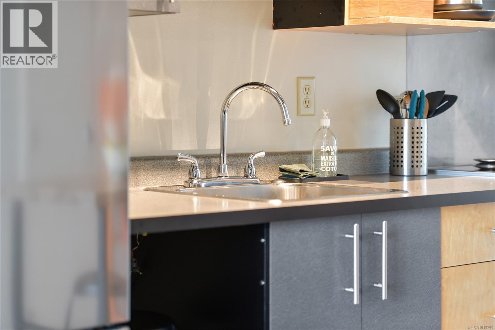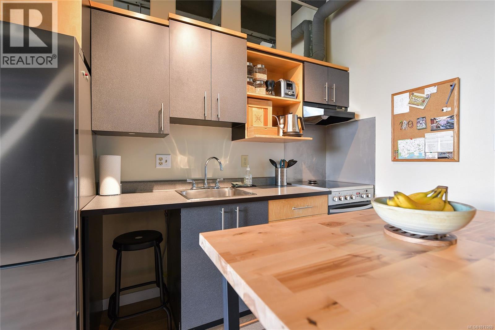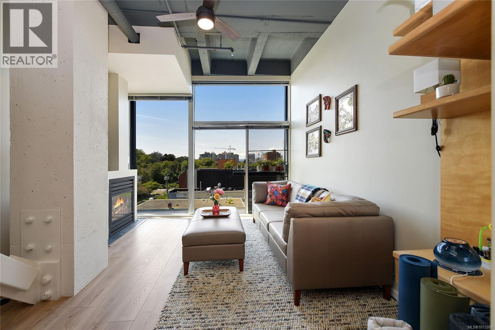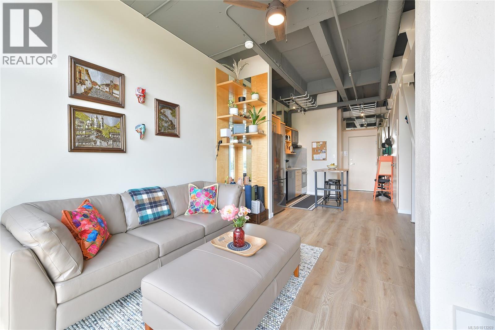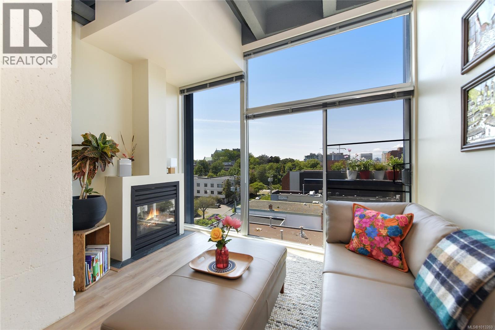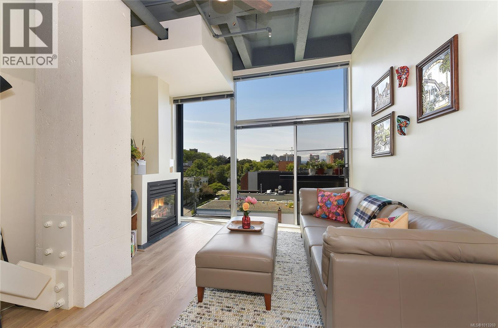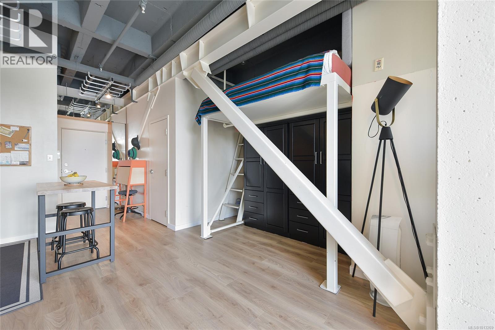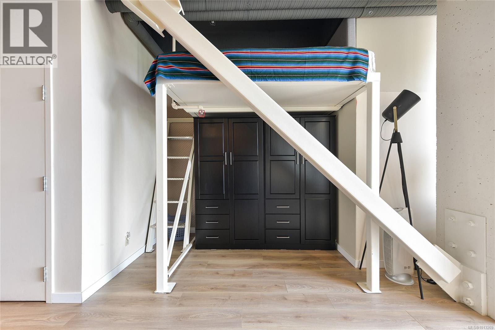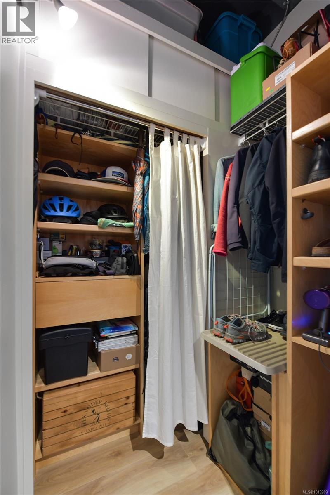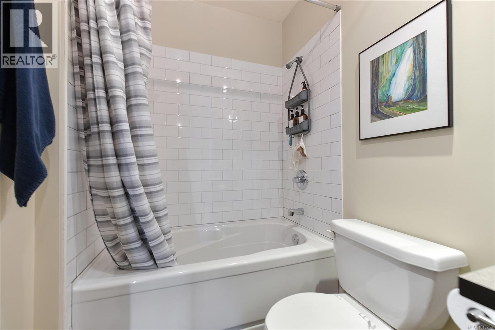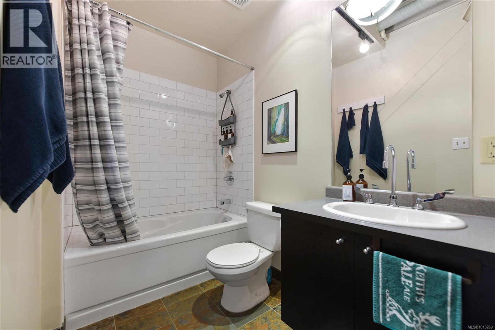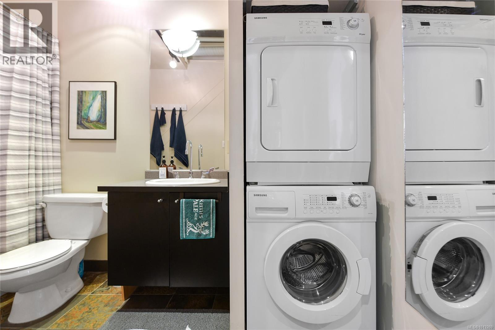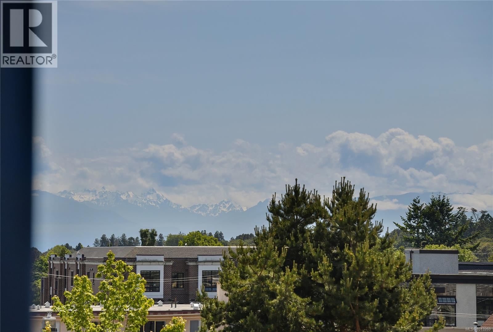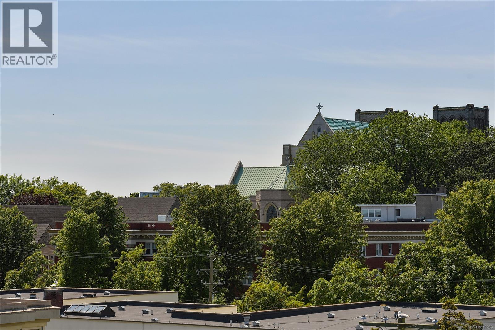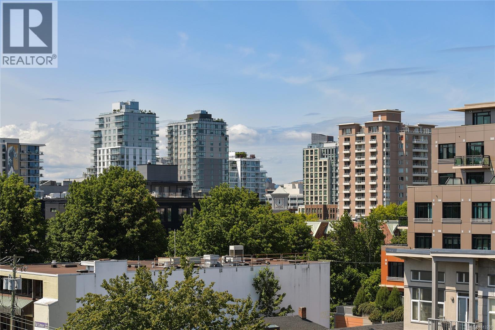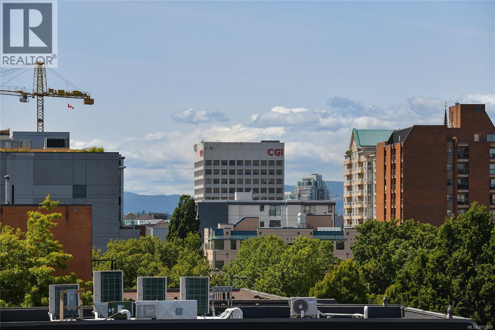Presented by Robert J. Iio Personal Real Estate Corporation — Team 110 RE/MAX Real Estate (Kamloops).
513 1061 Fort St Victoria, British Columbia V8V 5A1
$385,000Maintenance,
$334.81 Monthly
Maintenance,
$334.81 MonthlyExperience elevated city living in this striking fifth-floor sub-penthouse at the iconic Mosaic building. Defined by soaring 11-foot ceilings and expansive west-facing floor-to-ceiling windows, the home is drenched in natural light and showcases sweeping urban views—offering a bright, loft-inspired atmosphere that’s both modern and rare. Constructed from steel and concrete, the Mosaic is a sought-after, pet-friendly building with highly flexible LIVE/WORK zoning, making it ideal for professionals, creatives, investors, or first-time buyers. Inside, you’ll find thoughtful details including in-suite laundry, a cozy gas fireplace, secure bike storage, and a private storage locker. Perfectly positioned in the heart of Victoria, you’re steps from Cook Street Village, downtown, cafés, restaurants, groceries, transit, yoga studios, and more. This is a special opportunity to own a distinctive, light-filled residence in one of the city’s most desirable addresses. (id:61048)
Property Details
| MLS® Number | 1013269 |
| Property Type | Single Family |
| Neigbourhood | Downtown |
| Community Name | Mosaic |
| Community Features | Pets Allowed, Family Oriented |
| Features | Irregular Lot Size |
| Plan | Vis4928 |
| View Type | City View |
Building
| Bathroom Total | 1 |
| Constructed Date | 1963 |
| Cooling Type | None |
| Fireplace Present | Yes |
| Fireplace Total | 1 |
| Heating Fuel | Natural Gas |
| Size Interior | 453 Ft2 |
| Total Finished Area | 453 Sqft |
| Type | Apartment |
Parking
| Street |
Land
| Acreage | No |
| Size Irregular | 432 |
| Size Total | 432 Sqft |
| Size Total Text | 432 Sqft |
| Zoning Type | Residential |
Rooms
| Level | Type | Length | Width | Dimensions |
|---|---|---|---|---|
| Main Level | Bathroom | 4-Piece | ||
| Main Level | Living Room | 13 ft | 12 ft | 13 ft x 12 ft |
| Main Level | Kitchen | 10 ft | 10 ft | 10 ft x 10 ft |
| Main Level | Entrance | 6 ft | 5 ft | 6 ft x 5 ft |
| Additional Accommodation | Other | 9 ft | 6 ft | 9 ft x 6 ft |
https://www.realtor.ca/real-estate/28831409/513-1061-fort-st-victoria-downtown
Contact Us
Contact us for more information

Cody White
2239 Oak Bay Ave
Victoria, British Columbia V8R 1G4
(250) 370-7788
(250) 370-2657
