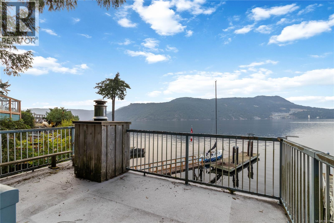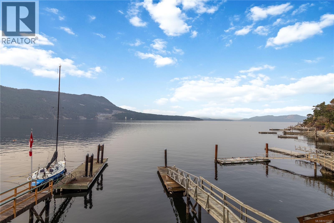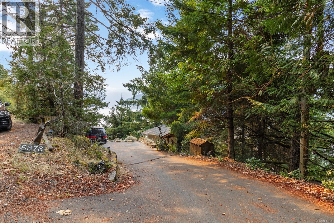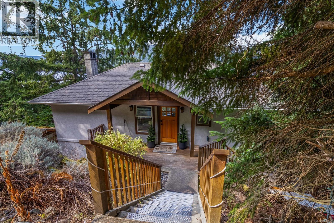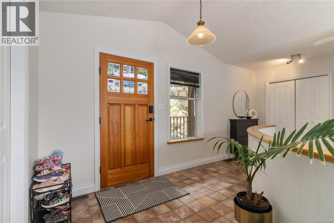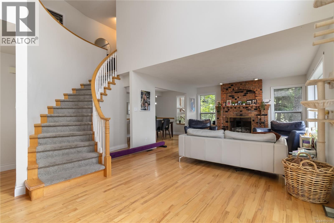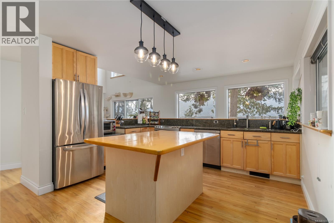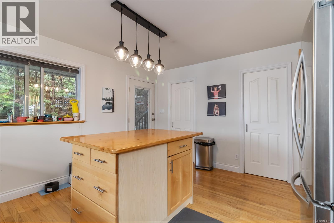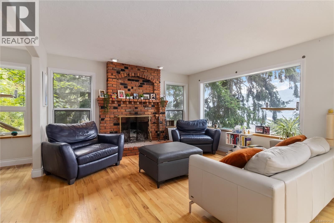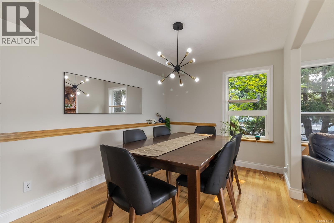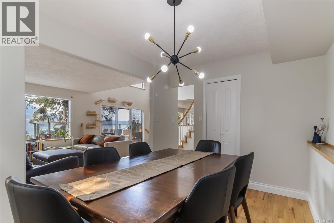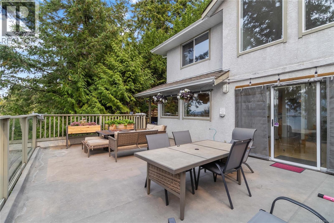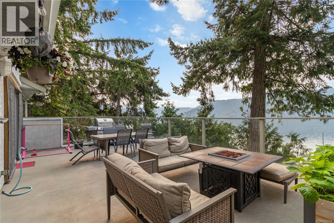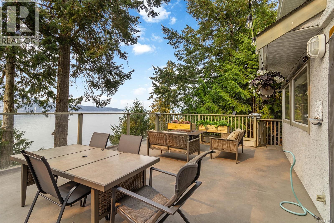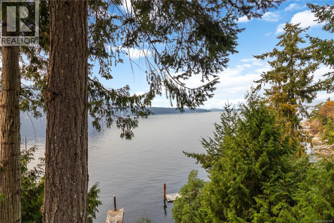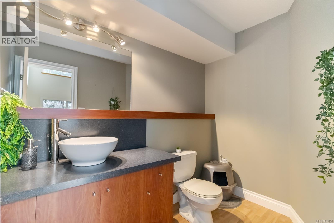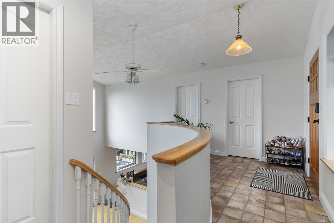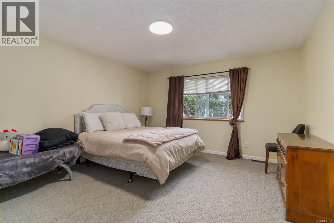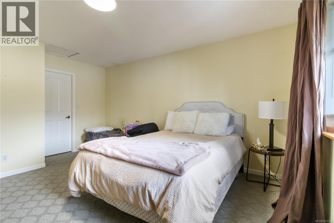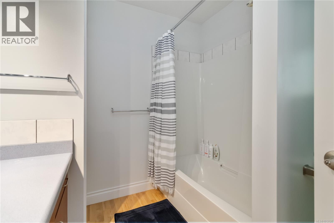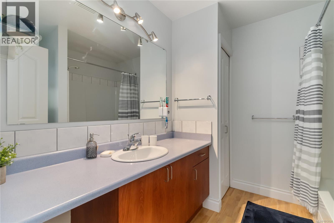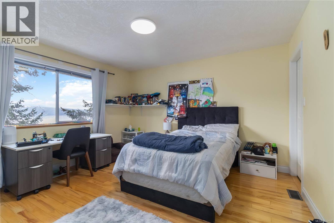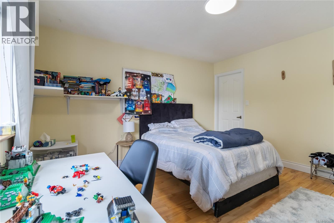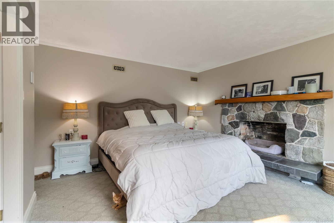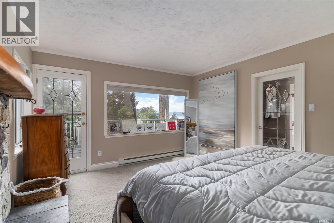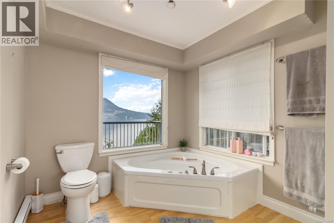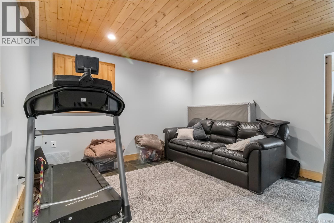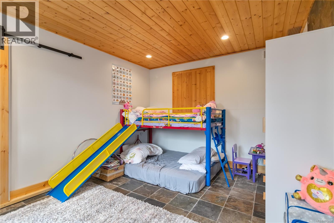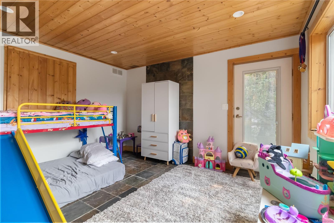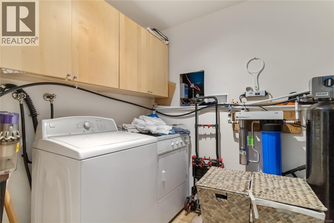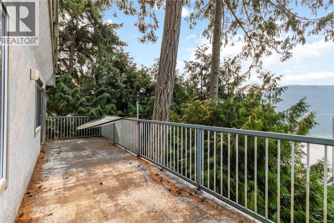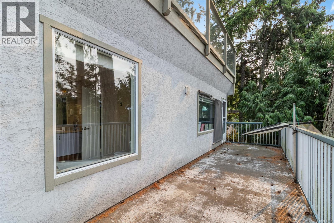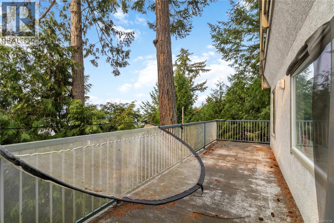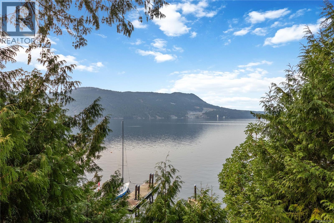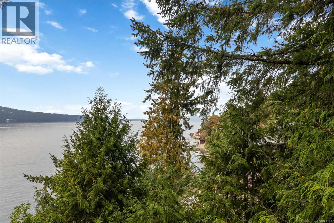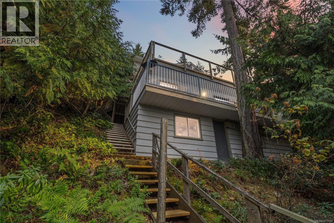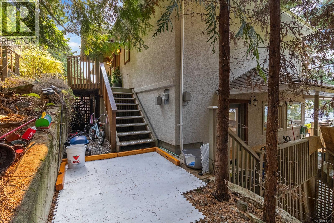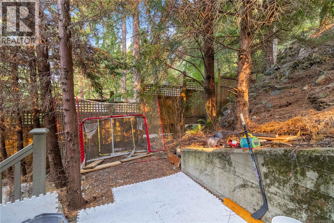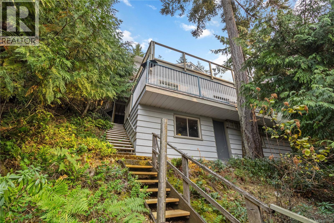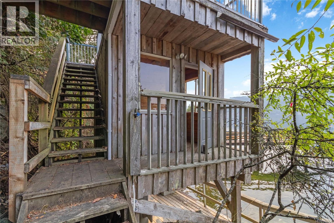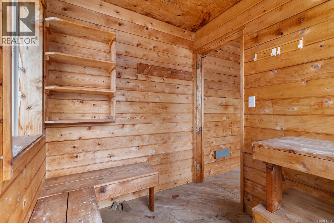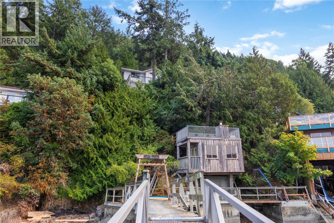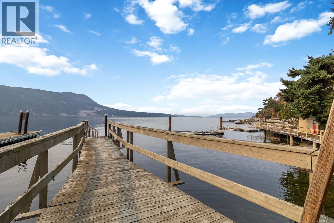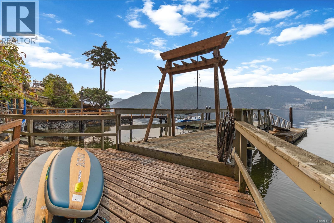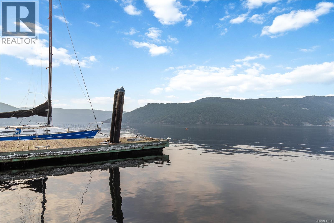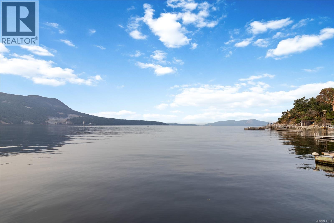Presented by Robert J. Iio Personal Real Estate Corporation — Team 110 RE/MAX Real Estate (Kamloops).
6878 Mark Lane Central Saanich, British Columbia V9E 2A1
$1,575,000
Nestled in the serene enclave of Willis Point on the Saanich Peninsula, this charming waterfront home offers an unmatched blend of coastal tranquility and timeless appeal. Built in 1991, the 2,828sqft residence spans three thoughtfully designed levels, featuring four bedrooms—including a private master suite on the lower level—each with sweeping ocean vistas. This west-facing oceanfront property includes a deep-water dock, vaulted ceilings, and a wood-burning fireplace. Enjoy panoramic views from the expansive deck, or unwind in the master suite's soaker tub. Set on a 12,197sqft lot with direct water access via private stairs, the home offers peace, privacy, and is located outside the BC Speculation Tax zone—ideal for year-round living or a vacation retreat. A rare opportunity to own a slice of coastal paradise! (id:61048)
Property Details
| MLS® Number | 1013126 |
| Property Type | Single Family |
| Neigbourhood | Willis Point |
| Features | Park Setting, Other, Moorage |
| Parking Space Total | 2 |
| Plan | Vip14620 |
| Structure | Shed |
| View Type | Mountain View, Ocean View |
| Water Front Type | Waterfront On Ocean |
Building
| Bathroom Total | 3 |
| Bedrooms Total | 4 |
| Appliances | Dishwasher, Refrigerator, Stove, Washer, Dryer |
| Constructed Date | 1991 |
| Cooling Type | None |
| Fireplace Present | Yes |
| Fireplace Total | 2 |
| Heating Fuel | Electric, Wood |
| Heating Type | Baseboard Heaters, Forced Air |
| Size Interior | 2,729 Ft2 |
| Total Finished Area | 2729 Sqft |
| Type | House |
Parking
| Stall |
Land
| Acreage | No |
| Size Irregular | 12197 |
| Size Total | 12197 Sqft |
| Size Total Text | 12197 Sqft |
| Zoning Type | Residential |
Rooms
| Level | Type | Length | Width | Dimensions |
|---|---|---|---|---|
| Third Level | Entrance | 17 ft | 11 ft | 17 ft x 11 ft |
| Third Level | Bathroom | 4-Piece | ||
| Third Level | Bedroom | 14'1 x 13'10 | ||
| Third Level | Bedroom | 16'6 x 13'6 | ||
| Lower Level | Bedroom | 14 ft | 14 ft x Measurements not available | |
| Lower Level | Laundry Room | 14'1 x 6'4 | ||
| Lower Level | Recreation Room | 14 ft | 14 ft x Measurements not available | |
| Lower Level | Ensuite | 4-Piece | ||
| Lower Level | Primary Bedroom | 15'3 x 12'7 | ||
| Main Level | Bathroom | 2-Piece | ||
| Main Level | Storage | 5 ft | 5 ft x Measurements not available | |
| Main Level | Pantry | 5 ft | 5 ft x Measurements not available | |
| Main Level | Dining Room | 9'7 x 12'7 | ||
| Main Level | Living Room | 13'10 x 25'10 | ||
| Main Level | Kitchen | 14'11 x 13'2 | ||
| Other | Workshop | 23 ft | 7 ft | 23 ft x 7 ft |
| Other | Storage | 13 ft | 9 ft | 13 ft x 9 ft |
| Other | Storage | 9 ft | 6 ft | 9 ft x 6 ft |
https://www.realtor.ca/real-estate/28828618/6878-mark-lane-central-saanich-willis-point
Contact Us
Contact us for more information

David Sidenberg
101-960 Yates St
Victoria, British Columbia V8V 3M3
(778) 265-5552
