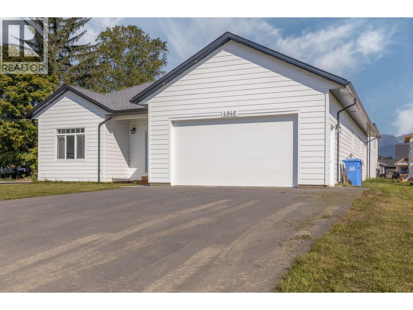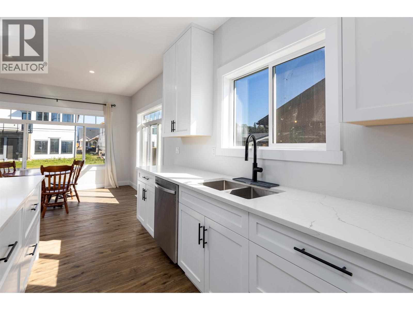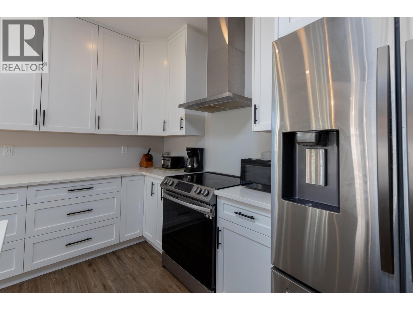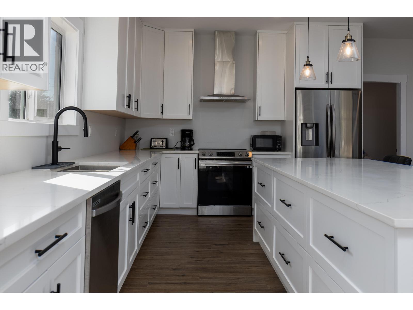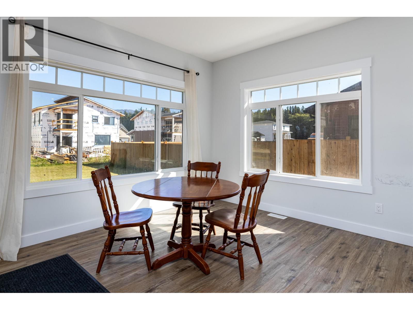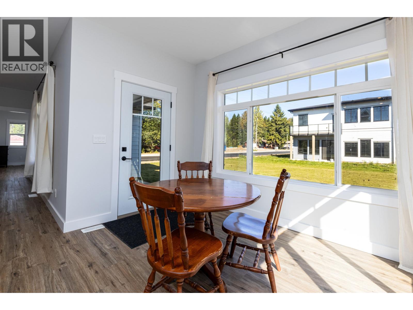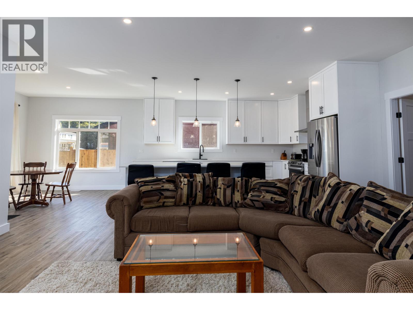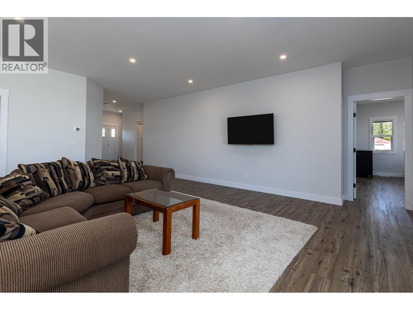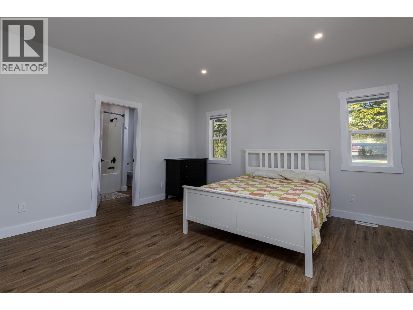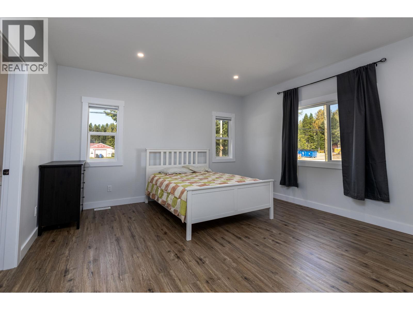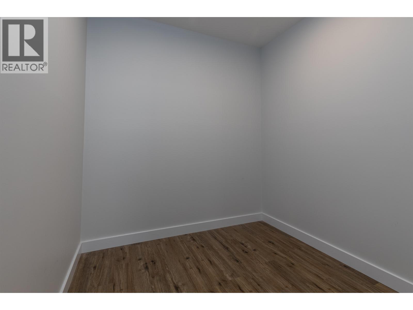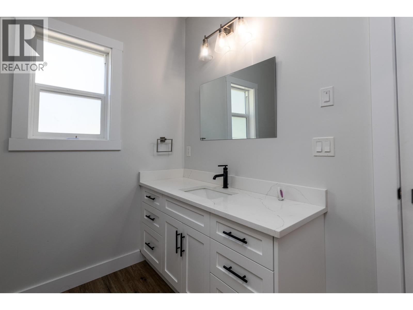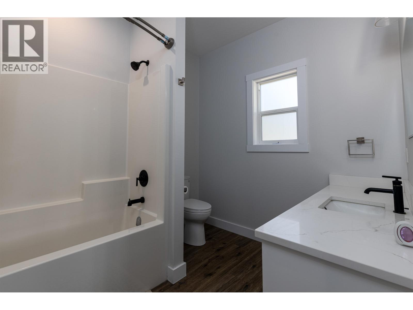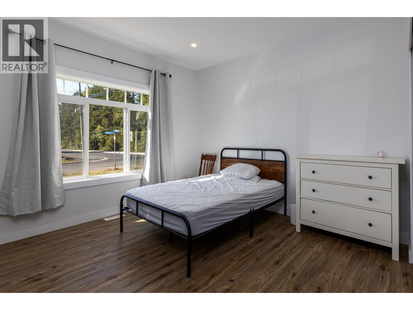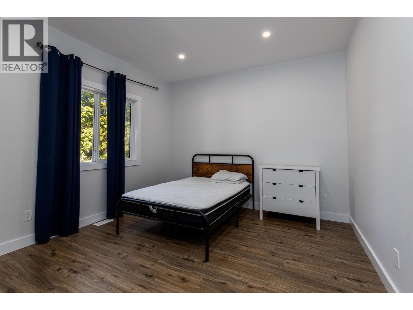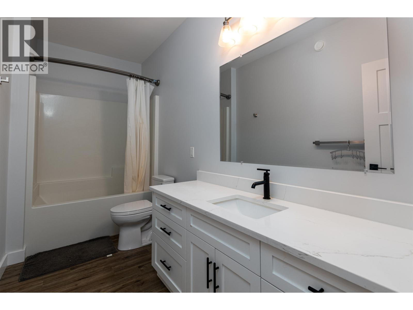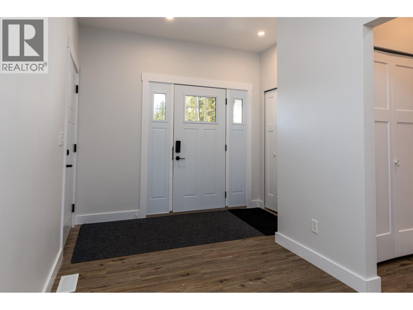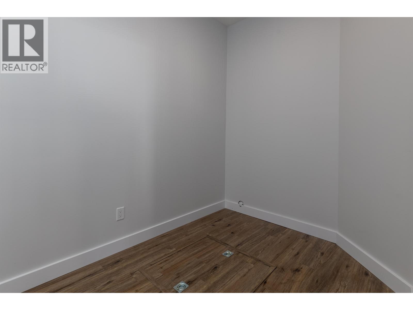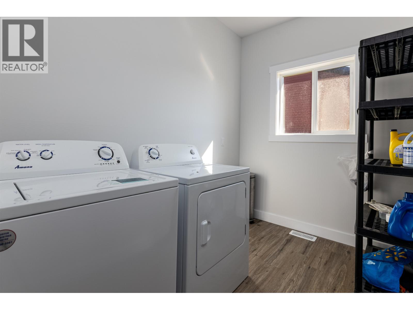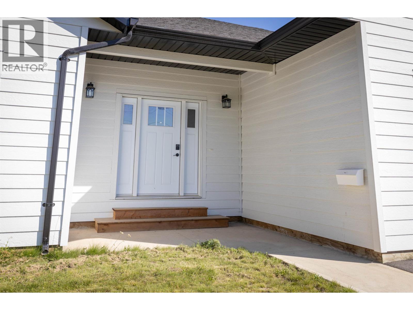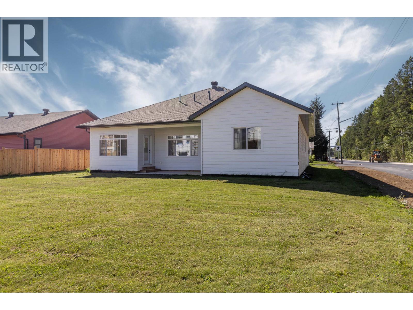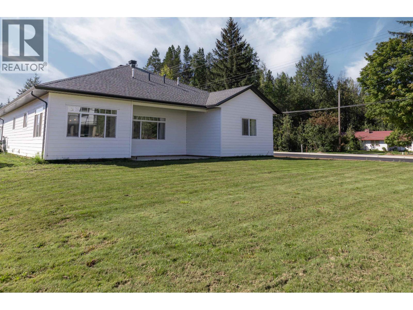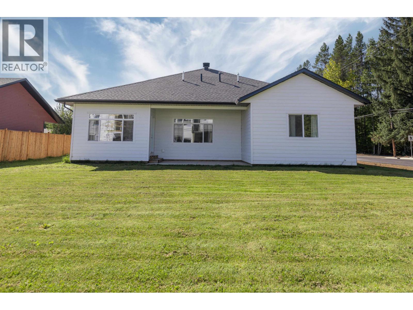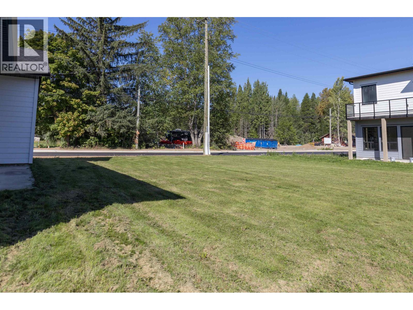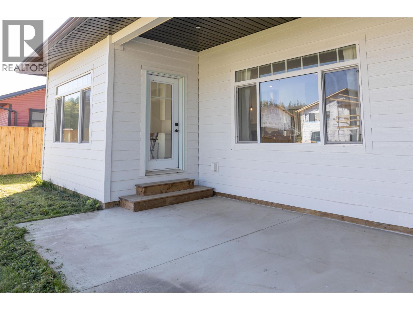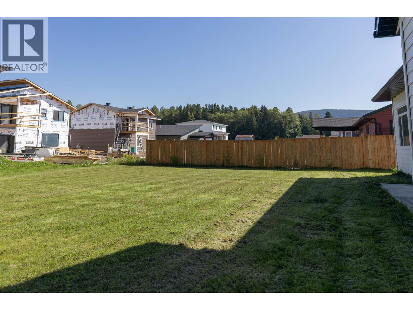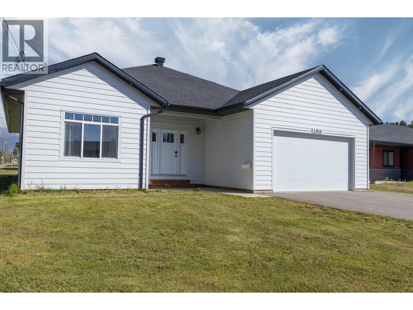Presented by Robert J. Iio Personal Real Estate Corporation — Team 110 RE/MAX Real Estate (Kamloops).
4946 Twedle Avenue Terrace, British Columbia V8G 4G7
$699,900
* PREC - Personal Real Estate Corporation. Located on corner lot just a few blocks away from Uplands School, this 2022 sprawling 3 bed 2 bath rancher is just over 1900 sq ft with a full crawl space. Every room in this house is spacious and has plenty of storage! As you enter into the lrg foyer you can access the garage or walk into the open concept living space. Or you can turn left towards the 2 lrg bdrms and 4 pc main bath. The beautiful lg white kitchen features plenty of cabinets, white quartz countertops with stainless appliances, a lg walk-in large pantry and adjacent laundry room. The kitchen is open to the lrg living room and spacious dining area which features a door leading out to the covered deck. The primary bdrm is huge and features a good size bath with double sinks, and large W/I closet. Check it out! (id:61048)
Property Details
| MLS® Number | R3044618 |
| Property Type | Single Family |
| Neigbourhood | The Bench |
Building
| Bathroom Total | 2 |
| Bedrooms Total | 3 |
| Architectural Style | Ranch |
| Basement Type | Crawl Space |
| Constructed Date | 2022 |
| Construction Style Attachment | Detached |
| Exterior Finish | Composite Siding |
| Foundation Type | Concrete Perimeter |
| Heating Fuel | Natural Gas |
| Heating Type | Forced Air |
| Roof Material | Asphalt Shingle |
| Roof Style | Conventional |
| Stories Total | 1 |
| Total Finished Area | 1918 Sqft |
| Type | House |
| Utility Water | Municipal Water |
Parking
| Garage | 2 |
Land
| Acreage | No |
| Size Irregular | 9523.9 |
| Size Total | 9523.9 Sqft |
| Size Total Text | 9523.9 Sqft |
Rooms
| Level | Type | Length | Width | Dimensions |
|---|---|---|---|---|
| Main Level | Living Room | 16 ft ,2 in | 19 ft ,8 in | 16 ft ,2 in x 19 ft ,8 in |
| Main Level | Dining Room | 12 ft | 11 ft ,8 in | 12 ft x 11 ft ,8 in |
| Main Level | Kitchen | 12 ft ,1 in | 14 ft ,1 in | 12 ft ,1 in x 14 ft ,1 in |
| Main Level | Pantry | 11 ft ,6 in | 6 ft ,8 in | 11 ft ,6 in x 6 ft ,8 in |
| Main Level | Laundry Room | 8 ft ,8 in | 6 ft ,8 in | 8 ft ,8 in x 6 ft ,8 in |
| Main Level | Bedroom 2 | 11 ft ,1 in | 11 ft ,8 in | 11 ft ,1 in x 11 ft ,8 in |
| Main Level | Bedroom 3 | 11 ft ,8 in | 11 ft ,1 in | 11 ft ,8 in x 11 ft ,1 in |
| Main Level | Primary Bedroom | 15 ft ,8 in | 14 ft ,1 in | 15 ft ,8 in x 14 ft ,1 in |
| Main Level | Other | 8 ft ,1 in | 10 ft ,8 in | 8 ft ,1 in x 10 ft ,8 in |
| Main Level | Foyer | 9 ft ,1 in | 5 ft | 9 ft ,1 in x 5 ft |
https://www.realtor.ca/real-estate/28829317/4946-twedle-avenue-terrace
Contact Us
Contact us for more information
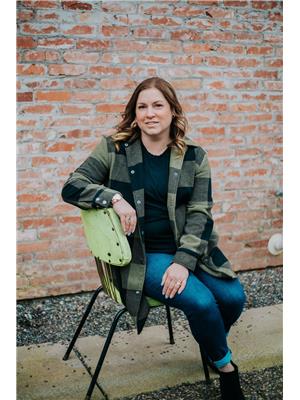
Dawn Monsen
Personal Real Estate Corporation
4650 Lakelse Ave
Terrace, British Columbia V8G 1R2
(250) 638-1400
(866) 951-7223
(250) 638-1422
remax-terrace.bc.ca
