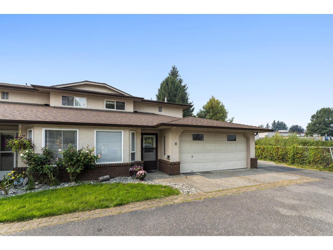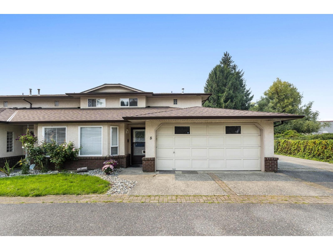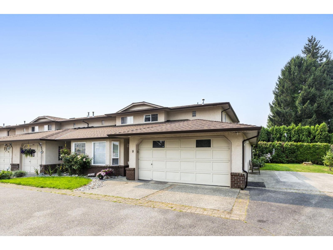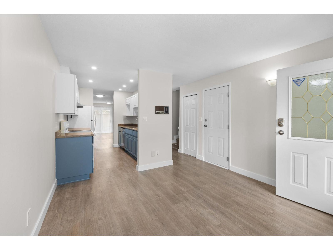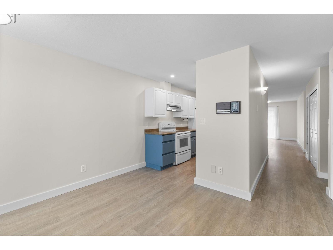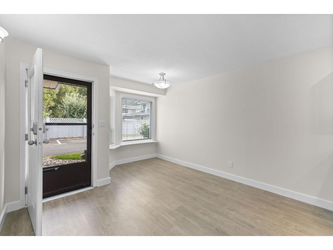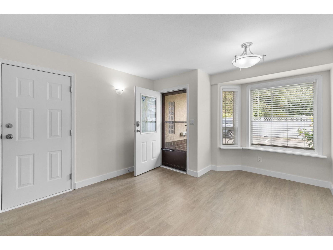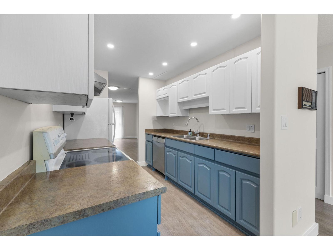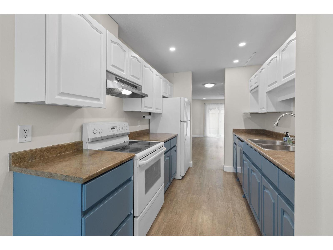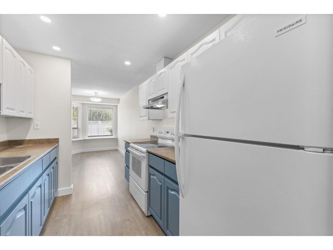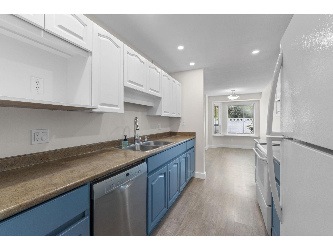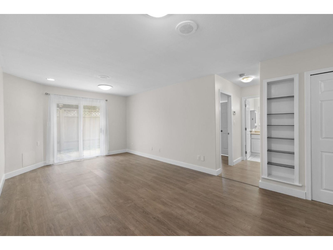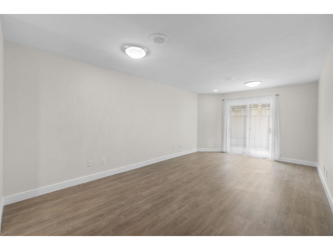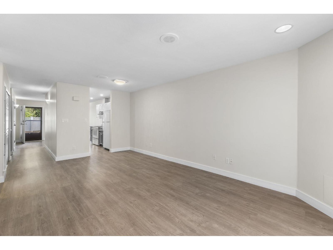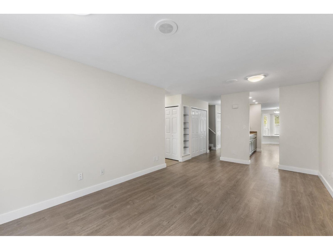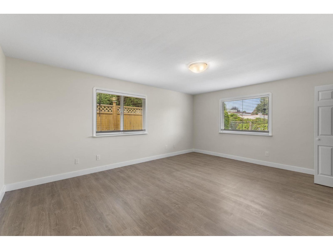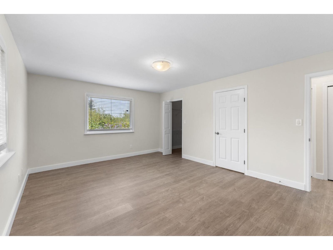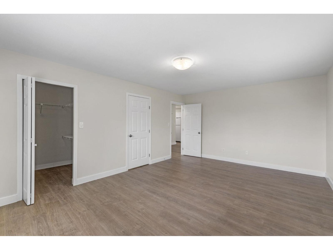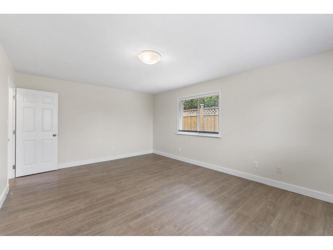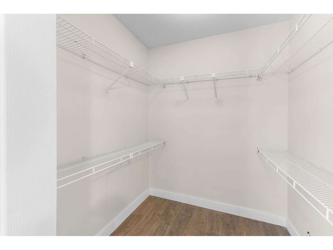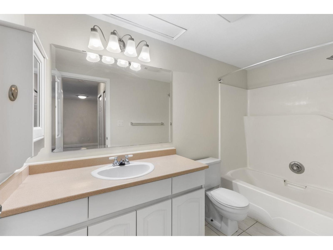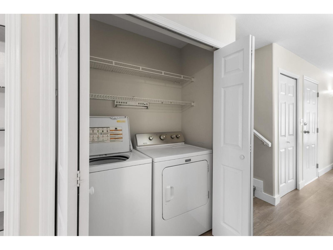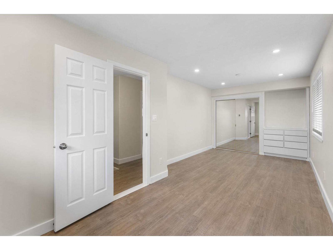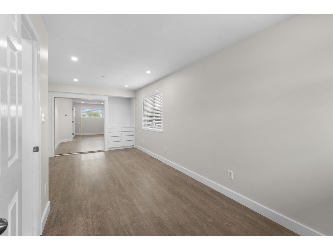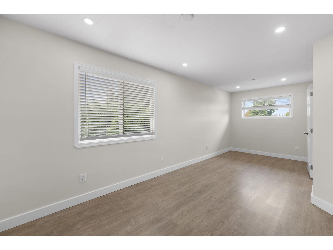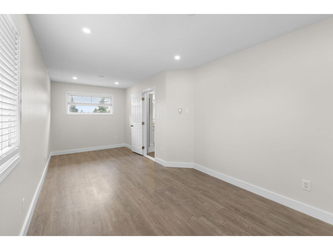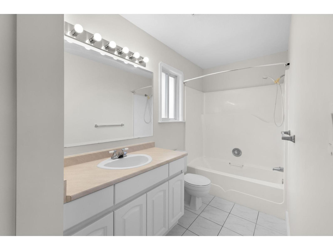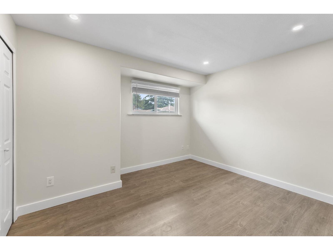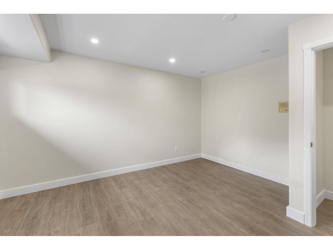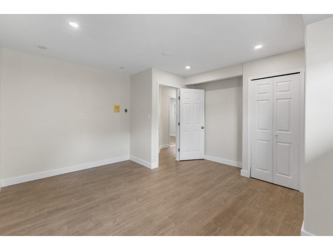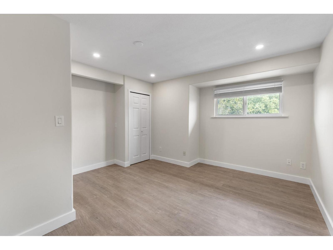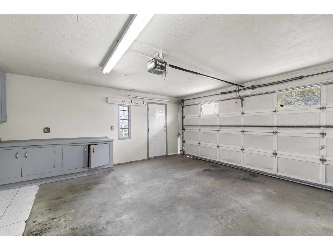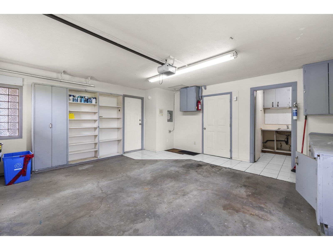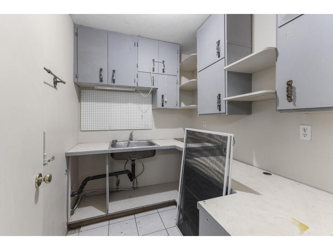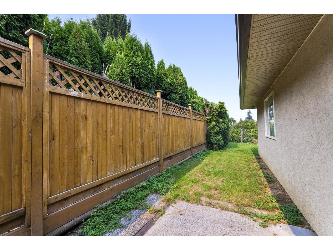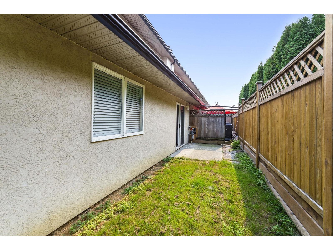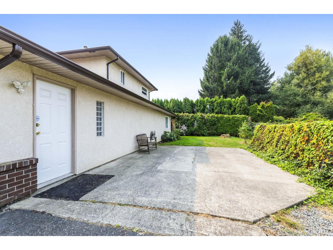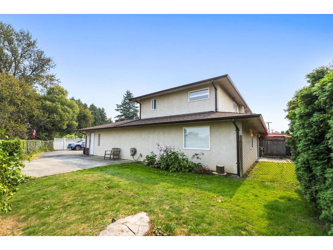8 46191 Cessna Drive, Chilliwack Proper South Chilliwack, British Columbia V2P 1A7
$599,000
Welcome home to this bright and inviting end-unit townhouse in the charming community of Hummingbird Lane. This home blends comfort and practicality, starting with a spacious master suite on the main floor featuring a walk-in closet and full bath, a rare layout that makes everyday living effortless. The open plan flows through the kitchen, laundry, and living areas, with two more bedrooms and a full bath upstairs for family, guests, or office space. Enjoy a double car garage, a one-year-old roof, low strata fees, and the privacy of an eight-unit self-managed complex. Centrally located near shopping and amenities, this home is truly a standout. Complete renovation 2025. (id:61048)
Property Details
| MLS® Number | R3044626 |
| Property Type | Single Family |
Building
| Bathroom Total | 2 |
| Bedrooms Total | 3 |
| Amenities | Laundry - In Suite |
| Appliances | Washer, Dryer, Refrigerator, Stove, Dishwasher |
| Basement Type | None |
| Constructed Date | 1992 |
| Construction Style Attachment | Attached |
| Heating Fuel | Electric |
| Heating Type | Radiant/infra-red Heat |
| Stories Total | 2 |
| Size Interior | 1,569 Ft2 |
| Type | Row / Townhouse |
Parking
| Garage | 2 |
Land
| Acreage | No |
Rooms
| Level | Type | Length | Width | Dimensions |
|---|---|---|---|---|
| Above | Bedroom 2 | 23 ft ,2 in | 9 ft ,7 in | 23 ft ,2 in x 9 ft ,7 in |
| Above | Bedroom 3 | 13 ft ,7 in | 14 ft ,2 in | 13 ft ,7 in x 14 ft ,2 in |
| Main Level | Living Room | 11 ft ,5 in | 11 ft ,2 in | 11 ft ,5 in x 11 ft ,2 in |
| Main Level | Kitchen | 7 ft ,9 in | 9 ft ,1 in | 7 ft ,9 in x 9 ft ,1 in |
| Main Level | Dining Room | 11 ft ,5 in | 8 ft ,9 in | 11 ft ,5 in x 8 ft ,9 in |
| Main Level | Eating Area | 6 ft ,9 in | 13 ft ,1 in | 6 ft ,9 in x 13 ft ,1 in |
| Main Level | Primary Bedroom | 17 ft ,7 in | 13 ft | 17 ft ,7 in x 13 ft |
| Main Level | Foyer | 4 ft ,5 in | 10 ft ,1 in | 4 ft ,5 in x 10 ft ,1 in |
| Main Level | Flex Space | 6 ft ,1 in | 7 ft ,5 in | 6 ft ,1 in x 7 ft ,5 in |
| Main Level | Other | 6 ft ,3 in | 5 ft ,1 in | 6 ft ,3 in x 5 ft ,1 in |
| Main Level | Enclosed Porch | 11 ft ,2 in | 8 ft ,6 in | 11 ft ,2 in x 8 ft ,6 in |
https://www.realtor.ca/real-estate/28829352/8-46191-cessna-drive-chilliwack-proper-south-chilliwack
Contact Us
Contact us for more information
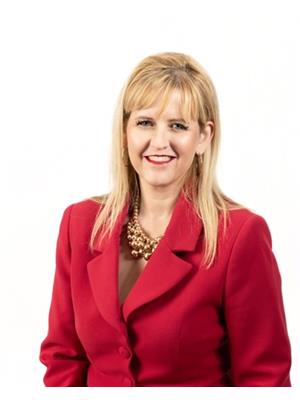
Kelly Fry
Personal Real Estate Corporation, Kelly Fry Team
www.kellyfryteam.com/
204 Blue Mountain Street
Coquitlam, British Columbia V3K 4H1
(604) 821-4266
