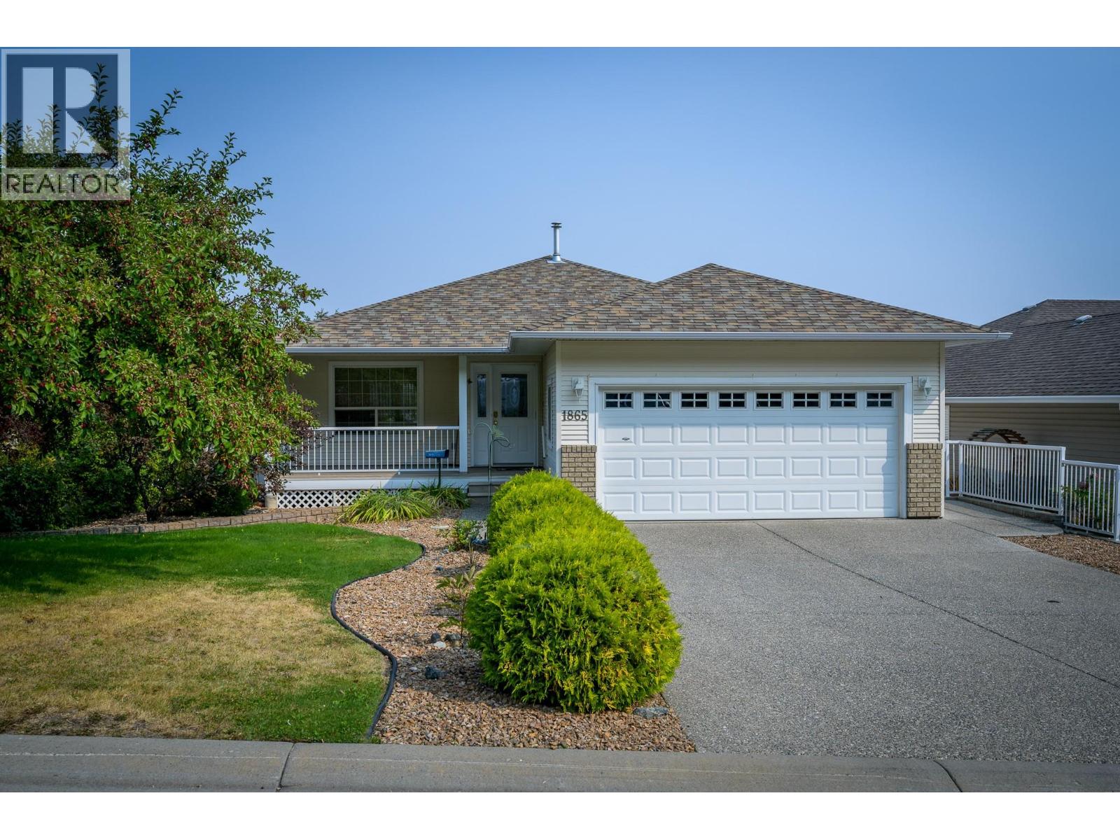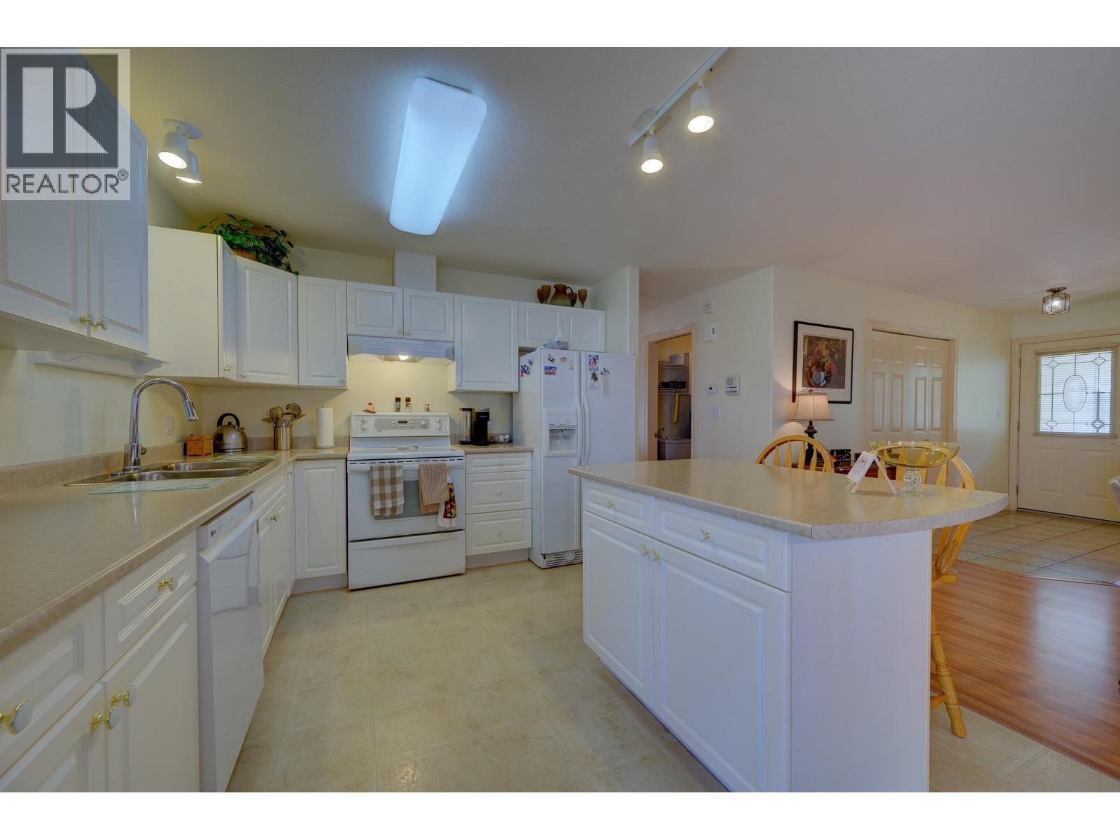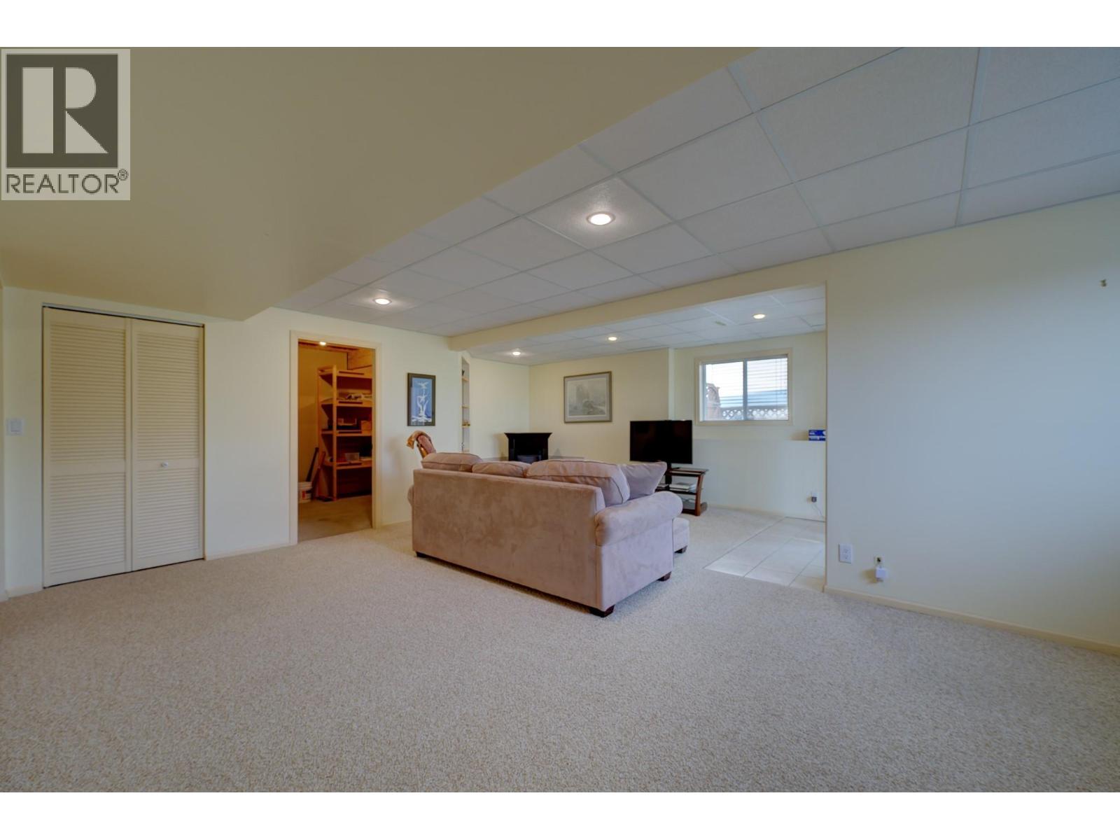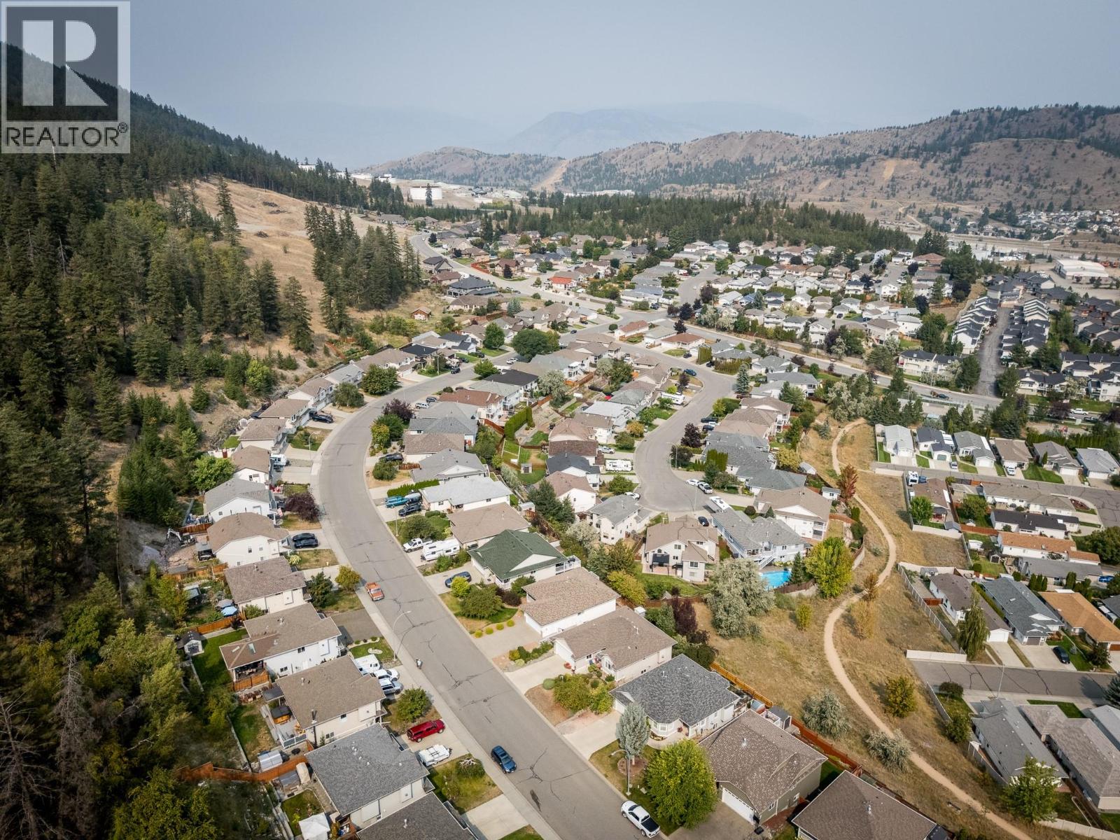Presented by Robert J. Iio Personal Real Estate Corporation — Team 110 RE/MAX Real Estate (Kamloops).
1865 Lodgepole Drive Kamloops, British Columbia V1S 1X8
$799,900
Charming Pineview Valley 4 bedroom 3 bath Rancher with a fully finished walk out basement. The main floor is an open floor plan with large partially covered back deck with a scenic view of the valley the front deck is fully covered to relax on. the laundry is conveniently located on the main floor the master suite has a large bay window to enjoy a view of the valley and mountain view also the large 4 piece ensuite and walk in closet . there is a second bedroom with close access to the main floor 4 piece Bathroom .the basement features a large family room with a covered patio and open patio space for your enjoyment in a private back yard. There are two additional bedrooms and the 3rd 4 piece bathroom in the basement. The Dish washer, furnace and air conditioner have recently been upgraded and gutters replaced and New hot water tank . Pineview Valley offers many hiking and bike trails to explore and a new elementary school to be finished for fall 2026. There is a park and hockey rink children's play ground and a daycare facility in the valley. All measurements are approximate and are to be verified by the buyers if important to them. (id:61048)
Property Details
| MLS® Number | 10361970 |
| Property Type | Single Family |
| Neigbourhood | Pineview Valley |
| Community Features | Pets Allowed |
| Features | Central Island, Balcony, Two Balconies |
| Parking Space Total | 4 |
Building
| Bathroom Total | 2 |
| Bedrooms Total | 4 |
| Appliances | Refrigerator, Dishwasher, Range - Electric, Washer & Dryer |
| Architectural Style | Ranch |
| Constructed Date | 2000 |
| Construction Style Attachment | Detached |
| Cooling Type | Central Air Conditioning |
| Fire Protection | Security, Security System, Smoke Detector Only |
| Fireplace Fuel | Gas |
| Fireplace Present | Yes |
| Fireplace Total | 2 |
| Fireplace Type | Unknown |
| Flooring Type | Carpeted, Laminate, Linoleum |
| Heating Type | Forced Air |
| Roof Material | Asphalt Shingle |
| Roof Style | Unknown |
| Stories Total | 2 |
| Size Interior | 2,303 Ft2 |
| Type | House |
| Utility Water | Municipal Water |
Parking
| Additional Parking | |
| Attached Garage | 2 |
| Street |
Land
| Acreage | No |
| Sewer | Municipal Sewage System |
| Size Irregular | 0.11 |
| Size Total | 0.11 Ac|under 1 Acre |
| Size Total Text | 0.11 Ac|under 1 Acre |
| Zoning Type | Residential |
Rooms
| Level | Type | Length | Width | Dimensions |
|---|---|---|---|---|
| Basement | Storage | 14'3'' x 12'0'' | ||
| Basement | Bedroom | 14'2'' x 9'7'' | ||
| Basement | Bedroom | 15'4'' x 11'9'' | ||
| Basement | Family Room | 21'0'' x 20'4'' | ||
| Main Level | 4pc Ensuite Bath | Measurements not available | ||
| Main Level | 4pc Bathroom | Measurements not available | ||
| Main Level | Laundry Room | 9'8'' x 5'9'' | ||
| Main Level | Bedroom | 12'1'' x 10'2'' | ||
| Main Level | Primary Bedroom | 11'9'' x 11'8'' | ||
| Main Level | Dining Room | 10'4'' x 9'6'' | ||
| Main Level | Kitchen | 11'2'' x 10'0'' | ||
| Main Level | Living Room | 16'6'' x 14'0'' |
Utilities
| Cable | Available |
| Electricity | Available |
| Natural Gas | Available |
https://www.realtor.ca/real-estate/28829419/1865-lodgepole-drive-kamloops-pineview-valley
Contact Us
Contact us for more information

Bob Hardwick
800 Seymour Street
Kamloops, British Columbia V2C 2H5
(250) 374-1461
(250) 374-0752





































