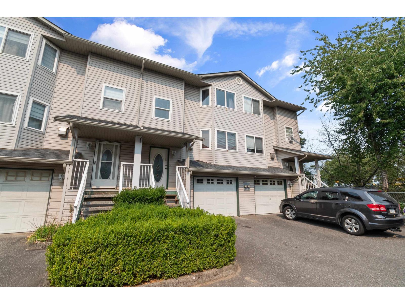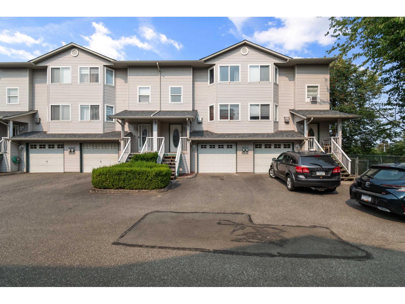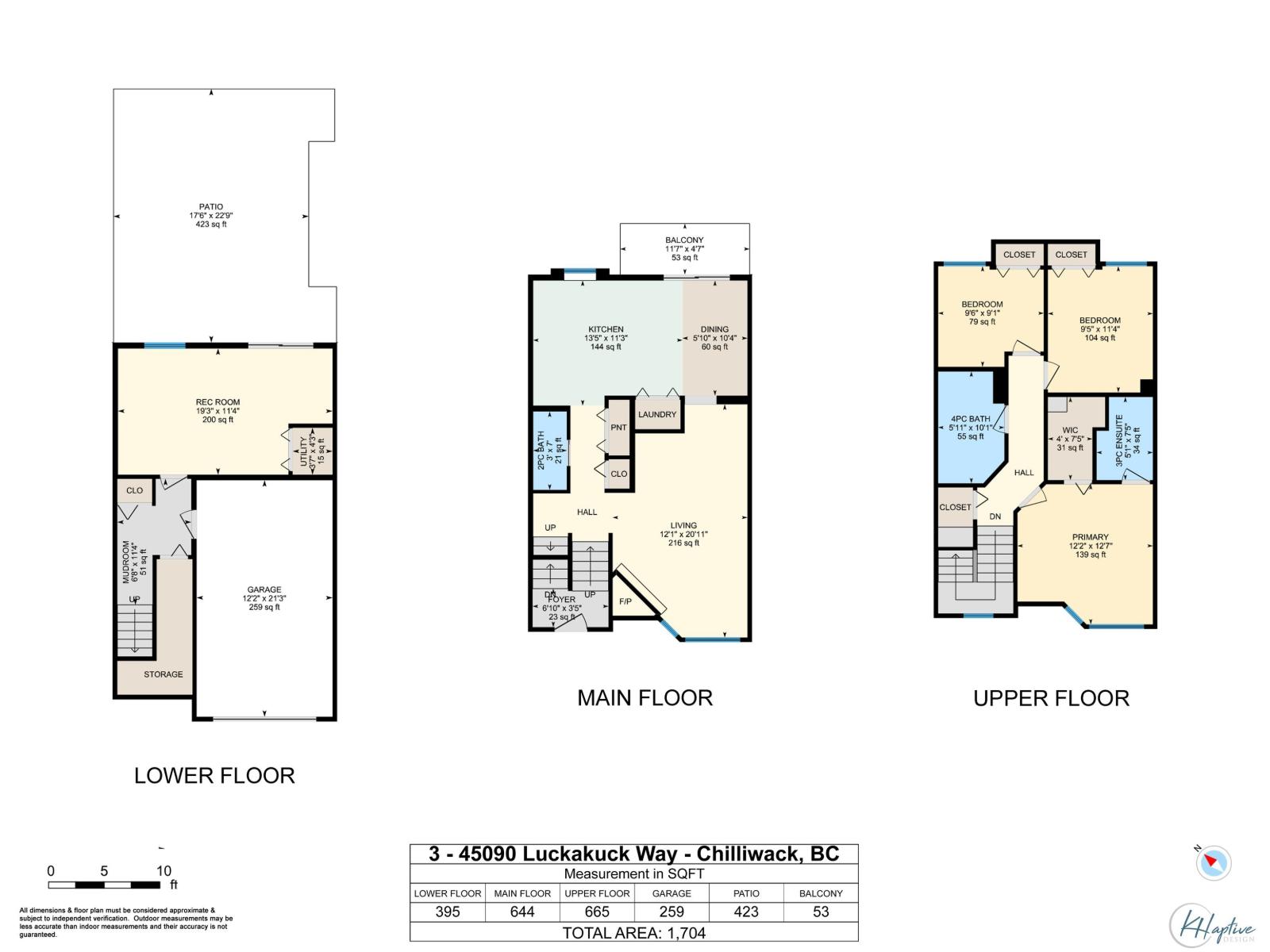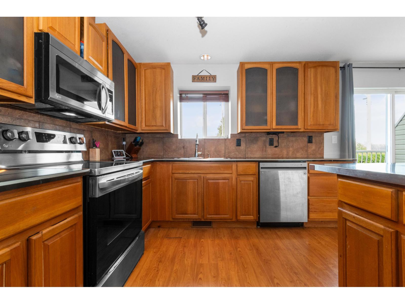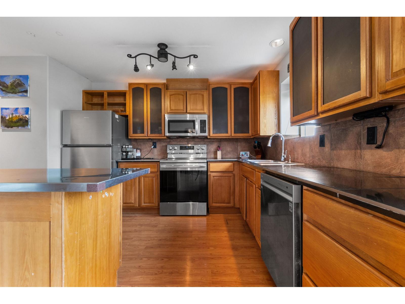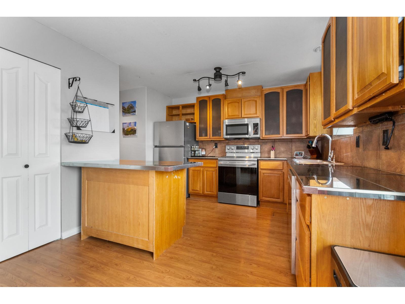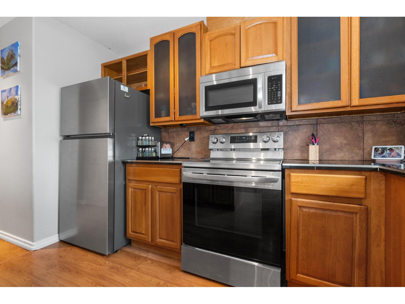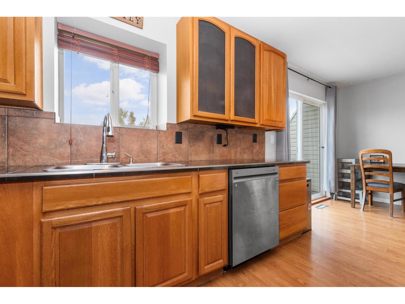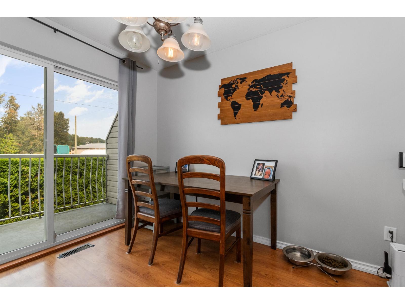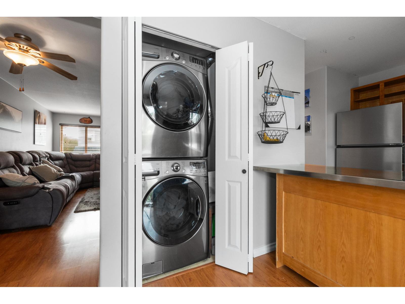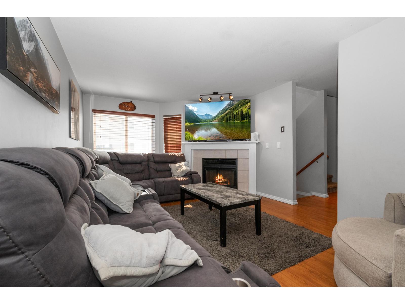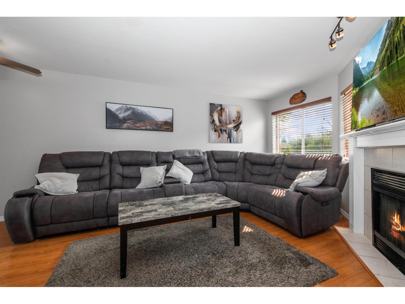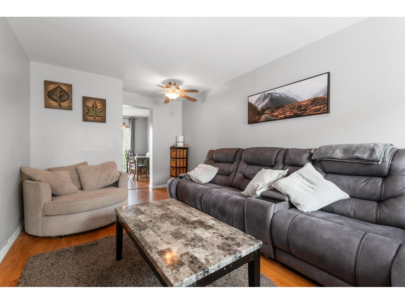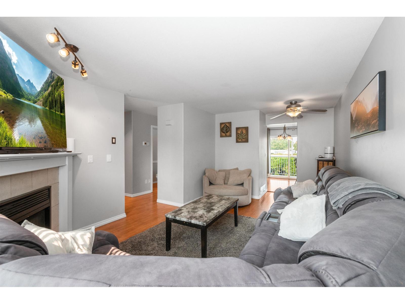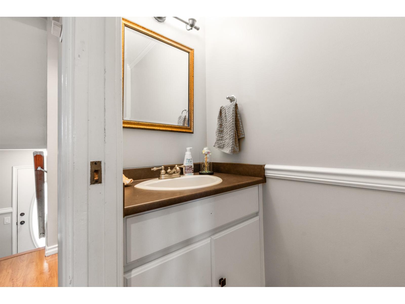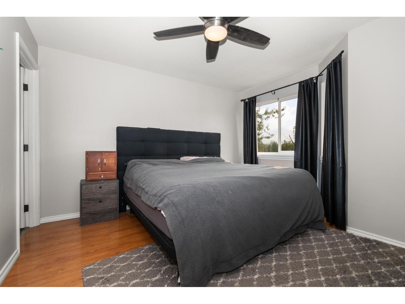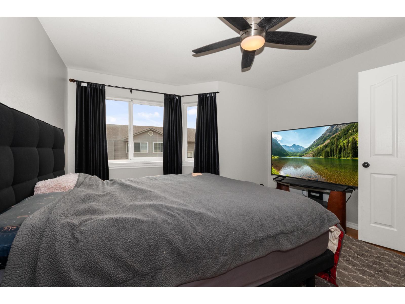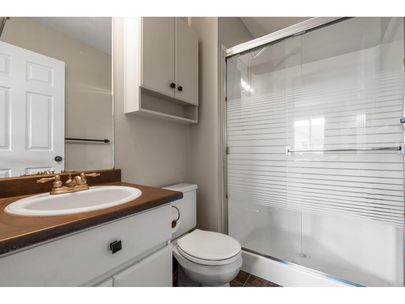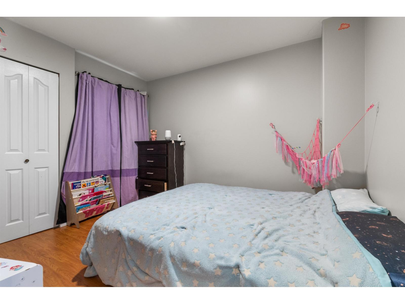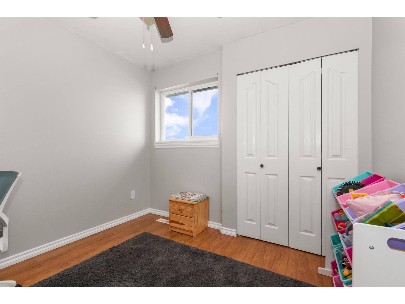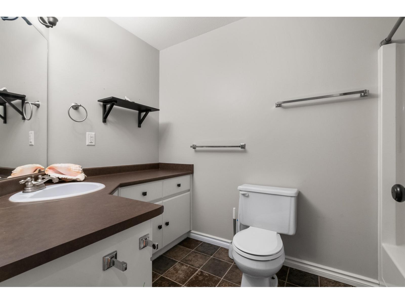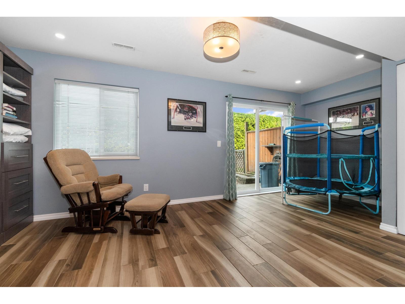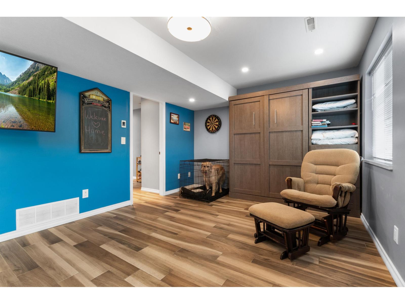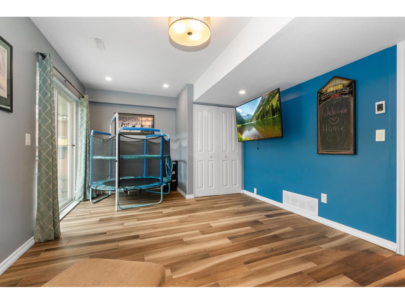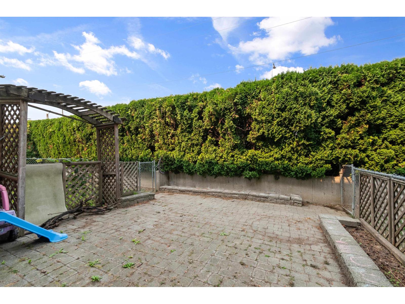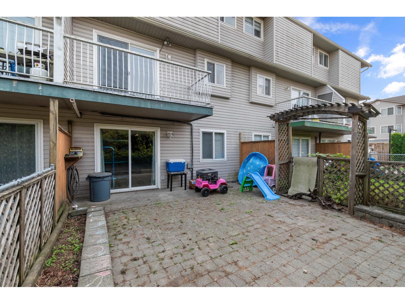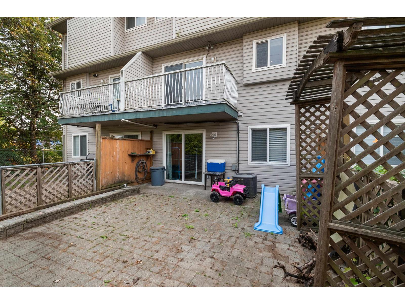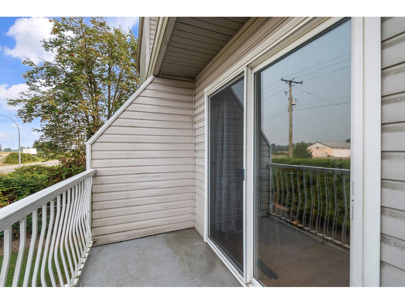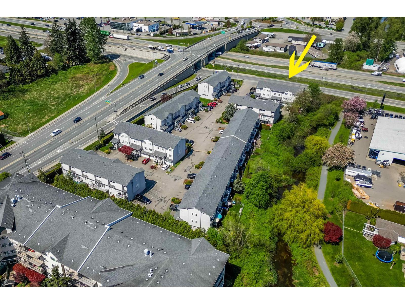3 45090 Luckakuck Way, Sardis West Vedder Chilliwack, British Columbia V2R 3Z5
$569,900
Centrally located in Sardis, 1704sqft, 3-storey home with central A/C! The main floor offers a bright living room with a cozy gas fireplace, a spacious kitchen with an island, plenty of counter and cupboard space, plus an adjoining eating area with sliders to the balcony. You'll also find a convenient laundry chute from the upper floor, a large pantry, and a 2-pc bath on this level. Upstairs features 3 bedrooms, including a primary suite with walk-in closet and ensuite. The basement offers a large rec room with heated floors, a Murphy bed (optional 4th bedroom), and access to the private, hedged, and fenced backyard with patio stones. Additional highlights include: new furnace(2018), single garage, strata fee $315.54, pets allowed w/restrictions (up to 3), all in a family-friendly complex! * PREC - Personal Real Estate Corporation (id:61048)
Open House
This property has open houses!
12:00 pm
Ends at:2:00 pm
Property Details
| MLS® Number | R3044317 |
| Property Type | Single Family |
| View Type | Mountain View |
Building
| Bathroom Total | 3 |
| Bedrooms Total | 3 |
| Amenities | Laundry - In Suite |
| Appliances | Washer, Dryer, Refrigerator, Stove, Dishwasher |
| Basement Development | Finished |
| Basement Type | Unknown (finished) |
| Constructed Date | 1994 |
| Construction Style Attachment | Attached |
| Cooling Type | Central Air Conditioning |
| Fireplace Present | Yes |
| Fireplace Total | 1 |
| Fixture | Drapes/window Coverings |
| Heating Fuel | Natural Gas |
| Heating Type | Forced Air |
| Stories Total | 3 |
| Size Interior | 1,704 Ft2 |
| Type | Row / Townhouse |
Parking
| Garage | 1 |
| Open |
Land
| Acreage | No |
Rooms
| Level | Type | Length | Width | Dimensions |
|---|---|---|---|---|
| Above | Primary Bedroom | 12 ft ,5 in | 12 ft ,2 in | 12 ft ,5 in x 12 ft ,2 in |
| Above | Other | 7 ft ,4 in | 4 ft | 7 ft ,4 in x 4 ft |
| Above | Bedroom 2 | 11 ft ,3 in | 9 ft ,5 in | 11 ft ,3 in x 9 ft ,5 in |
| Above | Bedroom 3 | 9 ft ,5 in | 9 ft ,1 in | 9 ft ,5 in x 9 ft ,1 in |
| Lower Level | Recreational, Games Room | 19 ft ,2 in | 11 ft ,4 in | 19 ft ,2 in x 11 ft ,4 in |
| Lower Level | Mud Room | 11 ft ,3 in | 6 ft ,8 in | 11 ft ,3 in x 6 ft ,8 in |
| Main Level | Foyer | 6 ft ,8 in | 3 ft ,5 in | 6 ft ,8 in x 3 ft ,5 in |
| Main Level | Kitchen | 13 ft ,4 in | 11 ft ,3 in | 13 ft ,4 in x 11 ft ,3 in |
| Main Level | Dining Room | 10 ft ,3 in | 5 ft ,1 in | 10 ft ,3 in x 5 ft ,1 in |
| Main Level | Laundry Room | 5 ft | 3 ft | 5 ft x 3 ft |
| Main Level | Living Room | 20 ft ,9 in | 12 ft ,1 in | 20 ft ,9 in x 12 ft ,1 in |
| Main Level | Pantry | 4 ft | 2 ft | 4 ft x 2 ft |
https://www.realtor.ca/real-estate/28829645/3-45090-luckakuck-way-sardis-west-vedder-chilliwack
Contact Us
Contact us for more information

Crystal De Jager
PREC - Home Masters Team
www.crystaldejager.com/
1 - 7300 Vedder Rd
Chilliwack, British Columbia V2R 4G6
(604) 858-7179
(800) 830-7175
(604) 858-7197
www.nydarealty.britishcolumbia.remax.ca
