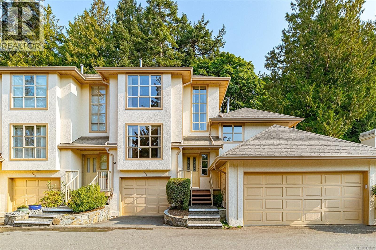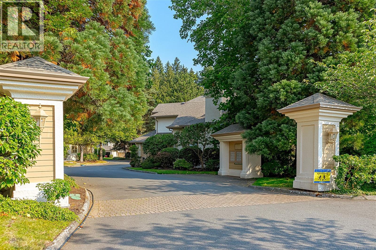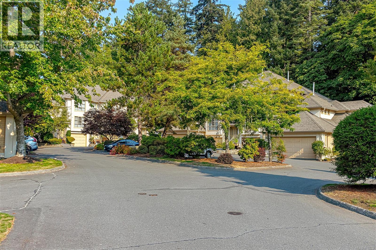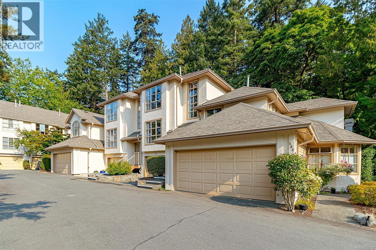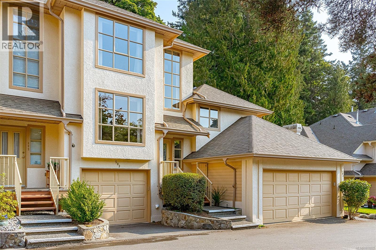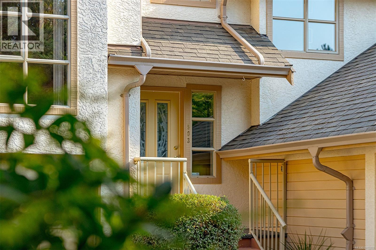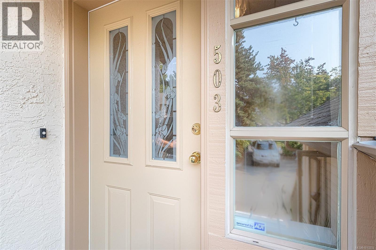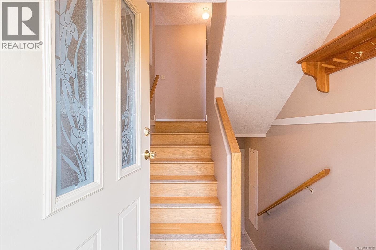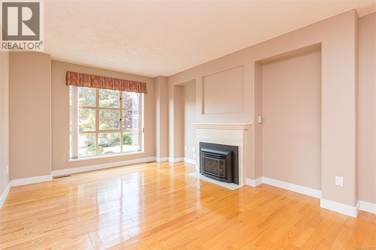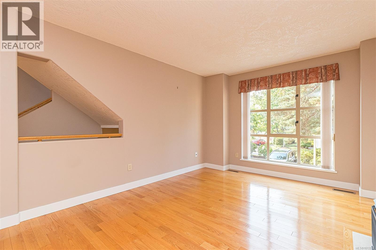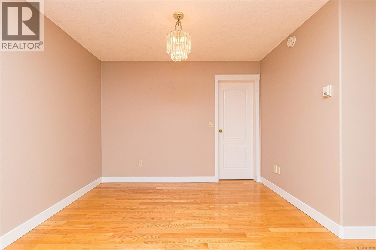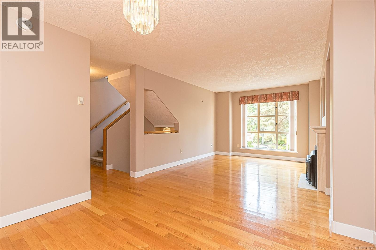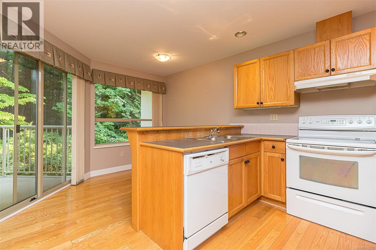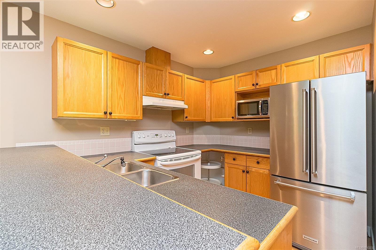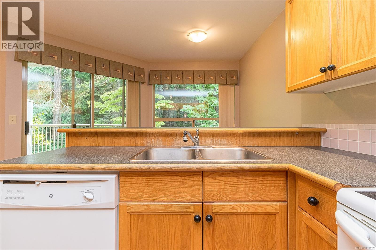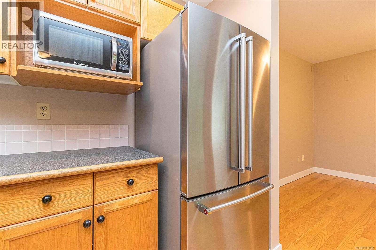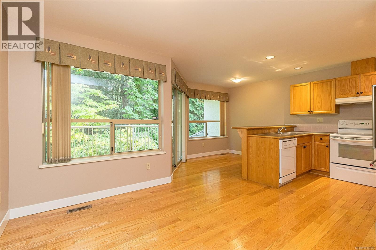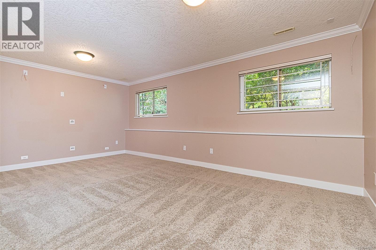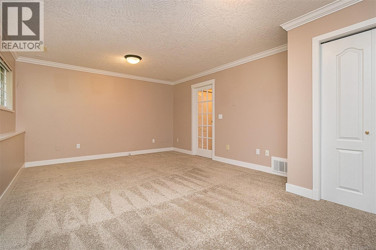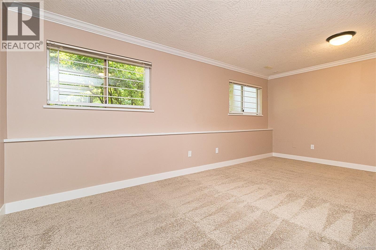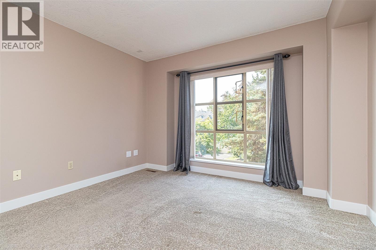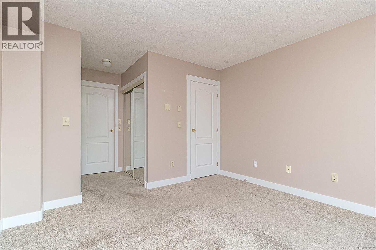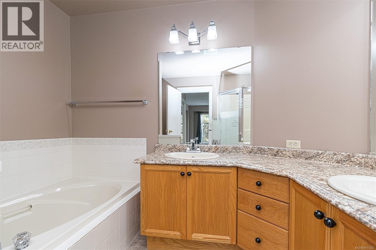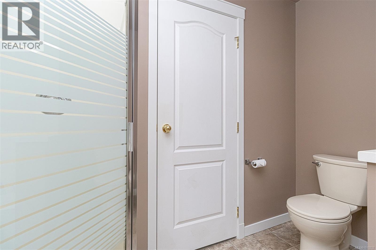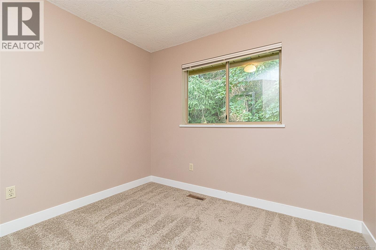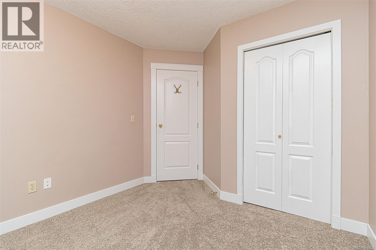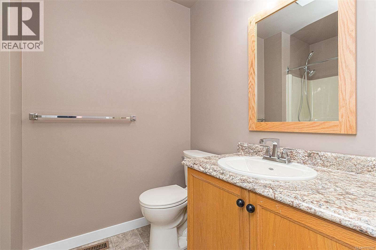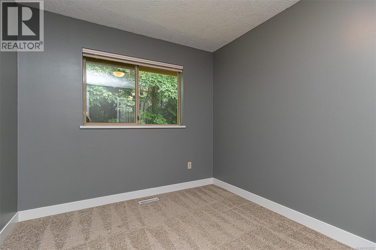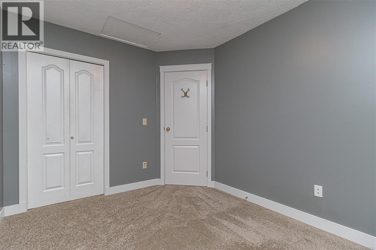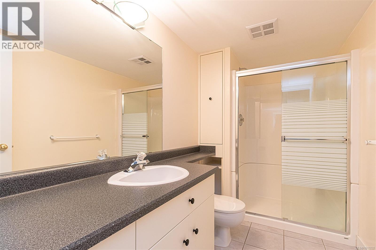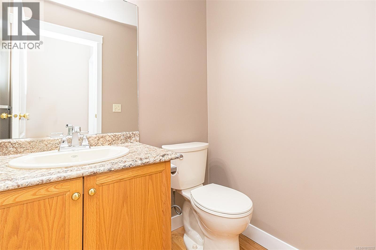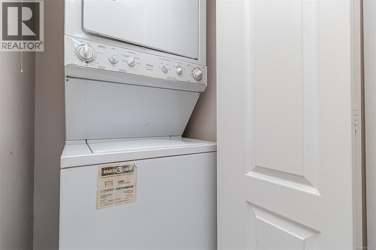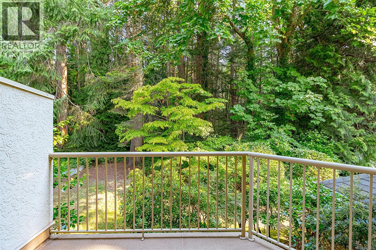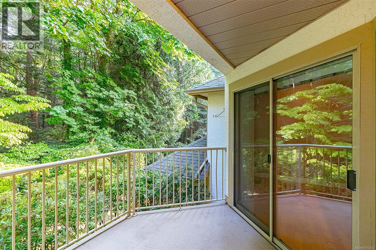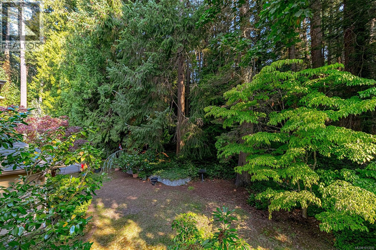Presented by Robert J. Iio Personal Real Estate Corporation — Team 110 RE/MAX Real Estate (Kamloops).
503 510 Marsett Pl Saanich, British Columbia V8Z 6S4
$829,000Maintenance,
$647.07 Monthly
Maintenance,
$647.07 MonthlyOPEN HOUSE - SATURDAY NOVEMBER 22nd 2:00 - 4:00PM Welcome to Amble Green in Royal Oak, backing onto private green space with endless walking trails, located in Saanich near Elk/Beaver Lake Regional Park and with easy access to downtown, Langford, UVIC and Camosun, BC Ferries and YYJ Airport. This well maintained 3 level, 4bdrm & 4bath townhome features, 2 Strata allocated parking spaces, beautiful oak hardwood flooring, Bright & spacious living room with a gas fireplace, solid oak kitchen with breakfast bar & eating area which leads to the deck overlooking a private treed area, separate formal dining,3 bedrooms upstairs, primary bedroom with 5pce ensuite & double closets. The lower level offers a large bonus flex / family room, bathroom & laundry area. Central Vacuum, Single garage plus driveway parking. Great location...walking distance to Commonwealth Pool, Broadmead Village Shopping Center, Royal Oak Shopping Centre, Thrifty Foods & Country Grocer, banking, cafes, restaurants and on a major bus routes at the Royal Oak Bus Exchange. (id:61048)
Property Details
| MLS® Number | 1013232 |
| Property Type | Single Family |
| Neigbourhood | Royal Oak |
| Community Name | Amble Green |
| Community Features | Pets Allowed With Restrictions, Family Oriented |
| Features | Irregular Lot Size, Other |
| Parking Space Total | 2 |
| Plan | Vis2624 |
Building
| Bathroom Total | 4 |
| Bedrooms Total | 3 |
| Architectural Style | Other |
| Constructed Date | 1993 |
| Cooling Type | None |
| Fireplace Present | Yes |
| Fireplace Total | 1 |
| Heating Fuel | Natural Gas |
| Heating Type | Forced Air |
| Size Interior | 2,324 Ft2 |
| Total Finished Area | 2096 Sqft |
| Type | Row / Townhouse |
Land
| Acreage | No |
| Size Irregular | 2025 |
| Size Total | 2025 Sqft |
| Size Total Text | 2025 Sqft |
| Zoning Type | Multi-family |
Rooms
| Level | Type | Length | Width | Dimensions |
|---|---|---|---|---|
| Second Level | Bedroom | 9 ft | 10 ft | 9 ft x 10 ft |
| Second Level | Bedroom | 12 ft | 9 ft | 12 ft x 9 ft |
| Second Level | Ensuite | 5-Piece | ||
| Second Level | Bathroom | 4-Piece | ||
| Second Level | Primary Bedroom | 12 ft | 12 ft | 12 ft x 12 ft |
| Lower Level | Laundry Room | 3 ft | 3 ft | 3 ft x 3 ft |
| Lower Level | Bathroom | 3-Piece | ||
| Lower Level | Family Room | 19 ft | 13 ft | 19 ft x 13 ft |
| Main Level | Eating Area | 11 ft | 11 ft | 11 ft x 11 ft |
| Main Level | Bathroom | 2-Piece | ||
| Main Level | Kitchen | 12 ft | 10 ft | 12 ft x 10 ft |
| Main Level | Dining Room | 11 ft | 10 ft | 11 ft x 10 ft |
| Main Level | Balcony | 12 ft | 9 ft | 12 ft x 9 ft |
| Main Level | Living Room | 12 ft | 12 ft | 12 ft x 12 ft |
| Main Level | Entrance | 7 ft | 4 ft | 7 ft x 4 ft |
https://www.realtor.ca/real-estate/28830289/503-510-marsett-pl-saanich-royal-oak
Contact Us
Contact us for more information

Tony Clemente
(250) 656-0893
(800) 485-8188
clementepropertygroup.com/
2405 Bevan Ave
Sidney, British Columbia V8L 0C3
(250) 656-0131
(800) 485-8188
(250) 656-0893
www.dfh.ca/
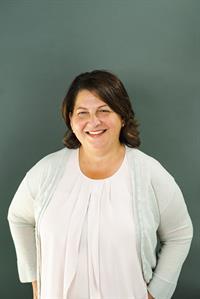
Anna Clemente
(250) 656-0893
(800) 485-8188
www.clementepropertygroup.com/
2405 Bevan Ave
Sidney, British Columbia V8L 0C3
(250) 656-0131
(800) 485-8188
(250) 656-0893
www.dfh.ca/
