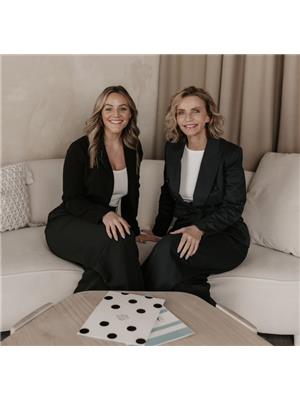7148 Rochester Avenue, Sardis West Vedder Chilliwack, British Columbia V2R 2P3
$985,000
"Not your run of the mill home" This basement entry home has been upgraded with thought and quality over the years. Upgrades include soundproofing between the floors, suite with separate entrance and laundry that is not connected to the main house for maximum privacy. Lots of solid wood accents front & back, extended patio and low maintenance yard with 2 sheds, one that has power and water! 2 outdoor gas hookups and of course A/C!!!! Basement 1 bedroom suite has a huge pantry which could double as a den or 3 bedrooms upstairs with den on the main for the use of the upstairs. Lots of parking! Easy access to the freeway. Don't miss this one. (id:61048)
Open House
This property has open houses!
2:00 pm
Ends at:4:00 pm
Property Details
| MLS® Number | R3044060 |
| Property Type | Single Family |
| Storage Type | Storage |
Building
| Bathroom Total | 3 |
| Bedrooms Total | 5 |
| Amenities | Laundry - In Suite |
| Appliances | Washer, Dryer, Refrigerator, Stove, Dishwasher |
| Basement Development | Finished |
| Basement Type | Unknown (finished) |
| Constructed Date | 2012 |
| Construction Style Attachment | Detached |
| Cooling Type | Central Air Conditioning |
| Fireplace Present | Yes |
| Fireplace Total | 2 |
| Fixture | Drapes/window Coverings |
| Heating Fuel | Electric, Natural Gas |
| Heating Type | Forced Air |
| Stories Total | 2 |
| Size Interior | 2,587 Ft2 |
| Type | House |
Parking
| Garage | 2 |
Land
| Acreage | No |
| Size Frontage | 45 Ft |
| Size Irregular | 4138 |
| Size Total | 4138 Sqft |
| Size Total Text | 4138 Sqft |
Rooms
| Level | Type | Length | Width | Dimensions |
|---|---|---|---|---|
| Lower Level | Living Room | 12 ft ,2 in | 15 ft | 12 ft ,2 in x 15 ft |
| Lower Level | Dining Room | 10 ft ,2 in | 11 ft ,1 in | 10 ft ,2 in x 11 ft ,1 in |
| Lower Level | Kitchen | 9 ft ,8 in | 10 ft ,1 in | 9 ft ,8 in x 10 ft ,1 in |
| Lower Level | Storage | 8 ft ,7 in | 6 ft ,9 in | 8 ft ,7 in x 6 ft ,9 in |
| Lower Level | Bedroom 4 | 12 ft ,5 in | 11 ft ,6 in | 12 ft ,5 in x 11 ft ,6 in |
| Lower Level | Bedroom 5 | 8 ft ,7 in | 8 ft ,1 in | 8 ft ,7 in x 8 ft ,1 in |
| Lower Level | Laundry Room | 13 ft | 6 ft ,9 in | 13 ft x 6 ft ,9 in |
| Main Level | Living Room | 15 ft ,9 in | 18 ft ,1 in | 15 ft ,9 in x 18 ft ,1 in |
| Main Level | Dining Room | 9 ft ,8 in | 23 ft ,1 in | 9 ft ,8 in x 23 ft ,1 in |
| Main Level | Kitchen | 12 ft ,5 in | 16 ft ,2 in | 12 ft ,5 in x 16 ft ,2 in |
| Main Level | Primary Bedroom | 11 ft ,7 in | 13 ft ,4 in | 11 ft ,7 in x 13 ft ,4 in |
| Main Level | Bedroom 2 | 9 ft | 10 ft ,6 in | 9 ft x 10 ft ,6 in |
| Main Level | Bedroom 3 | 10 ft ,1 in | 9 ft ,4 in | 10 ft ,1 in x 9 ft ,4 in |
https://www.realtor.ca/real-estate/28831429/7148-rochester-avenue-sardis-west-vedder-chilliwack
Contact Us
Contact us for more information

Yvonne Van Gelderen
Personal Real Estate Corporation - Van Gelderen & Assoc.
www.homz.ca/
www.facebook.com/vangelderenshomz
www.linkedin.com/in/yvonne-van-gelderen-prec-6a50571b
twitter.com/yvonnevgelderen
100 - 2429 152 Street
Surrey, British Columbia V4P 1N4
(604) 542-2444
www.macrealty.com/

Vanessa Van Gelderen
Van Gelderen & Assoc.
www.homz.ca/
@vangelderenshomz/
100 - 2429 152 Street
Surrey, British Columbia V4P 1N4
(604) 542-2444
www.macrealty.com/









































