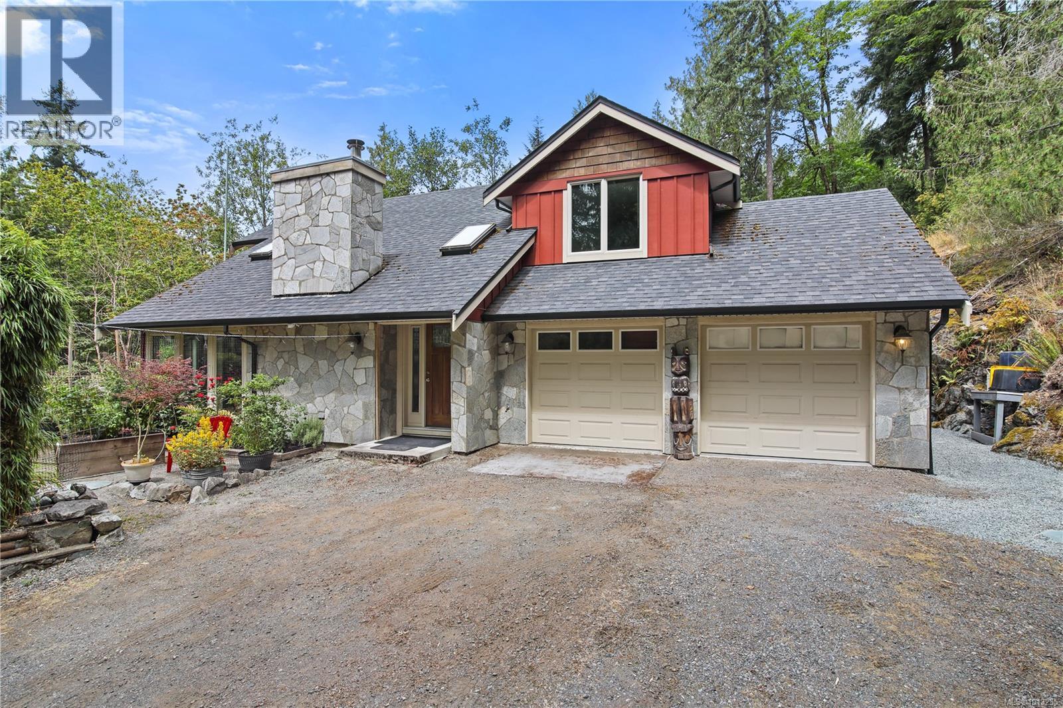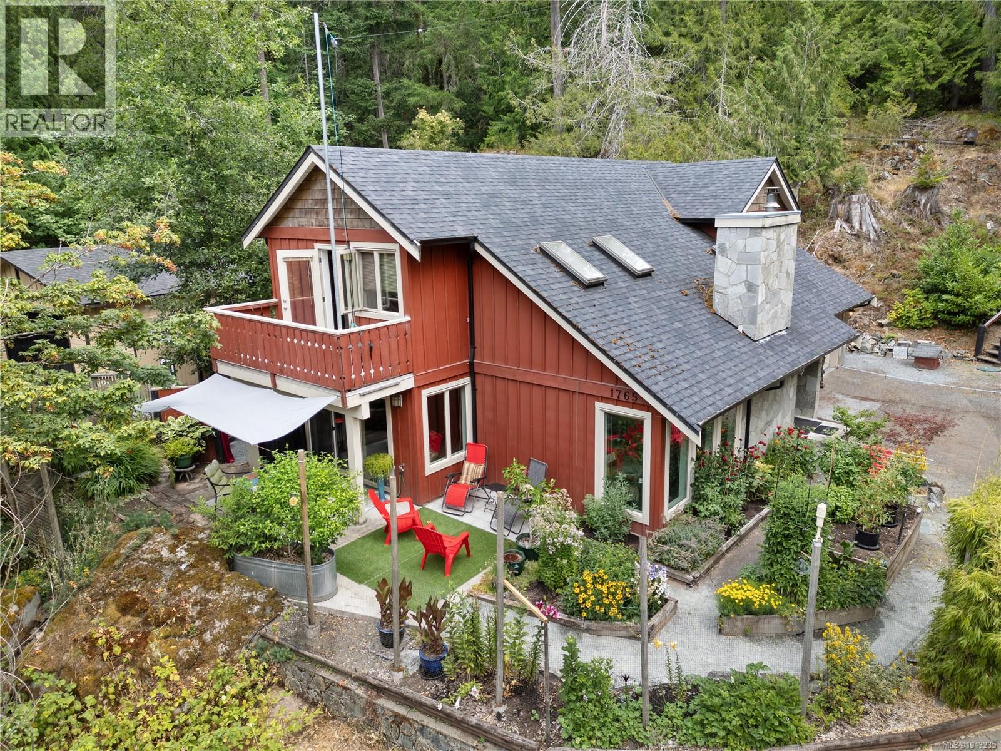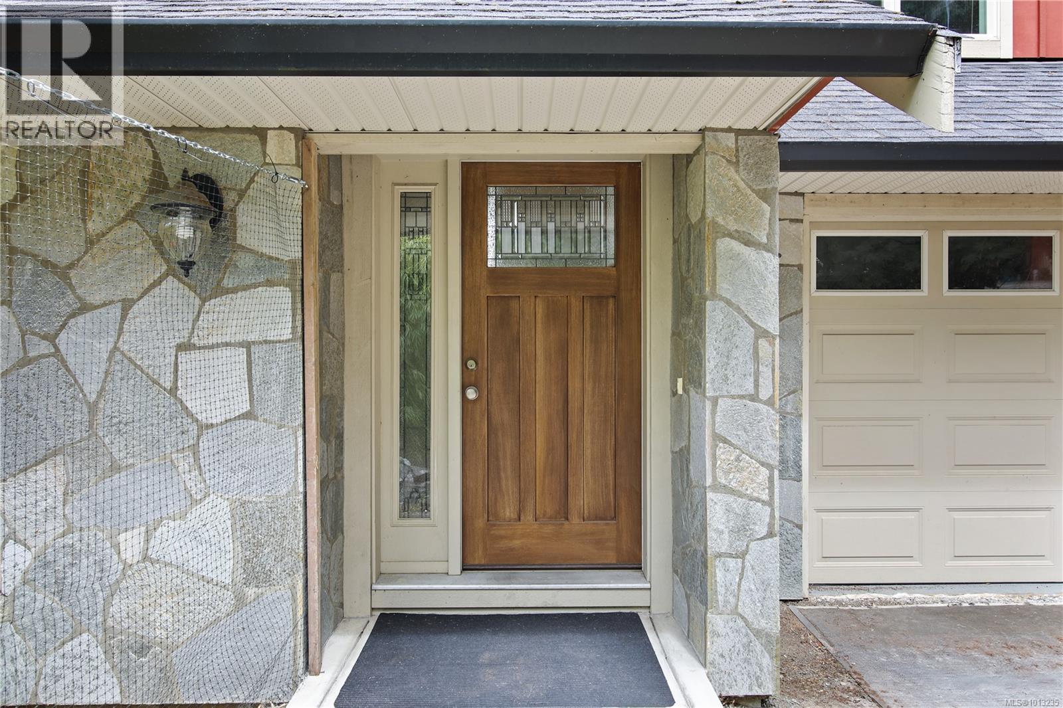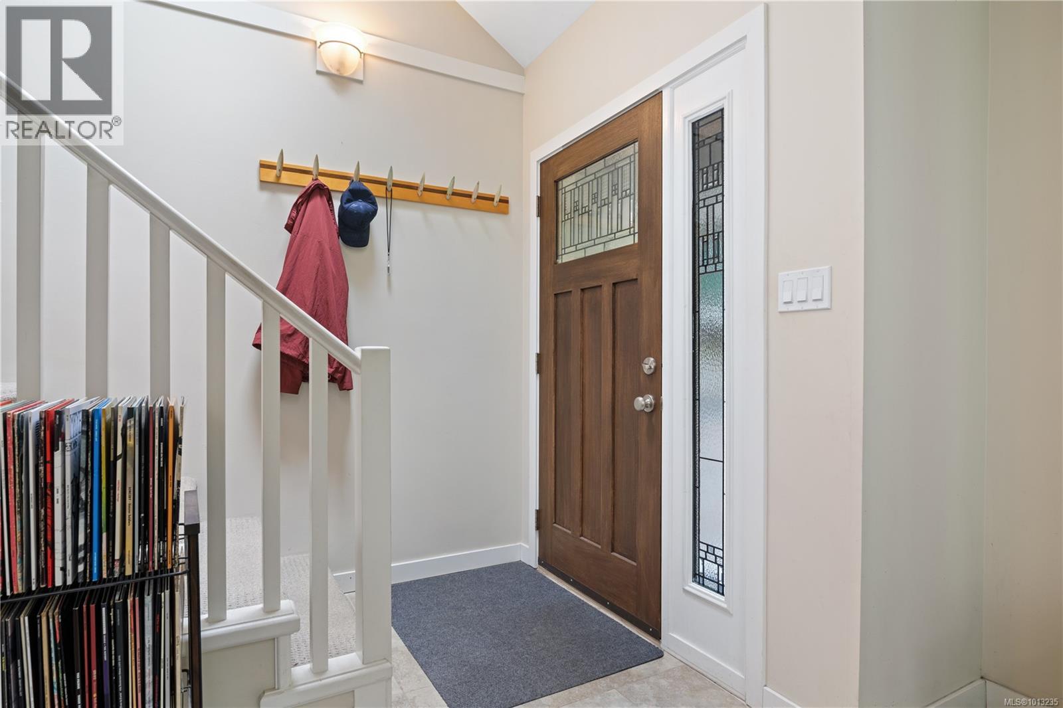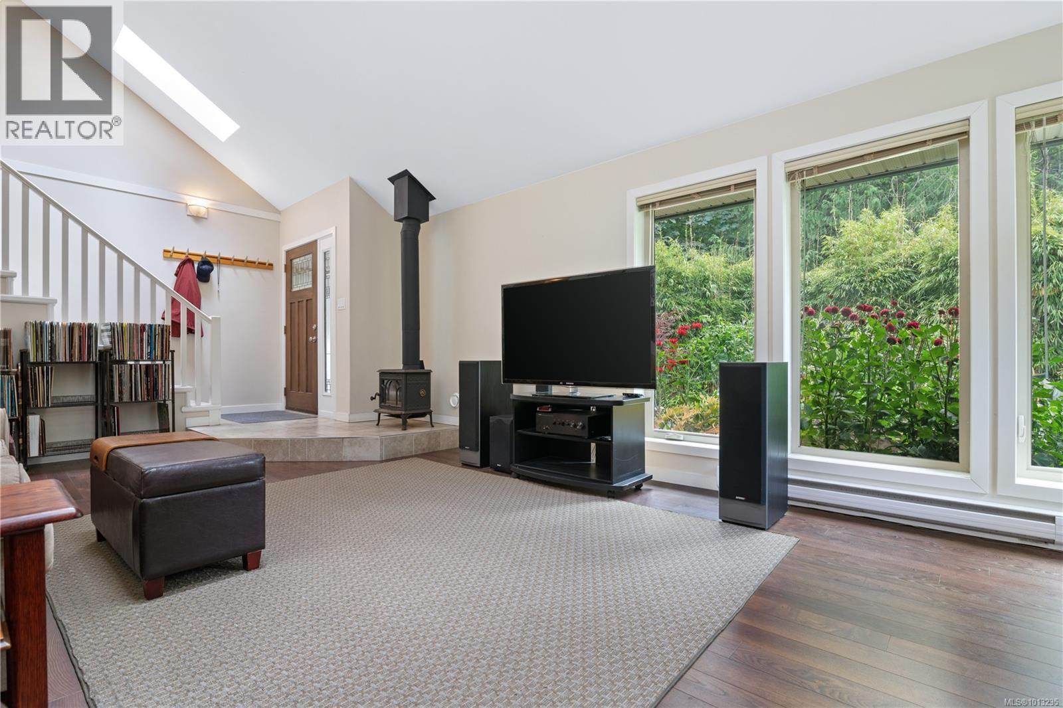1765 Shawnigan Lake Rd Shawnigan Lake, British Columbia V0R 2W2
$897,000
Welcome to 1765 East Shawnigan Lake Rd—Charming, Peaceful, and Move-In Ready. Built in 2010, this 3 bed, 3 bath home stands apart from older acreage and entry-level options, offering modern systems and lifestyle appeal. The main level showcases a vaulted ceiling with skylights, floor-to-ceiling windows, and a cozy woodstove—perfect for fall and winter evenings. The kitchen with island flows to dining and a private outdoor living space where nature greets you daily. Double garage access and a 2-piece bath complete the level. Upstairs features 3 bedrooms and 2 baths, including a primary with walk-in closet and ensuite. Recent care includes septic service, chimney swept, and new HWT. The landscaped gardens are deer-protected, while the hillside setting provides western exposure and peaceful Shawnigan views. A newer, well-kept home positioned for today’s buyers—showings easily arranged. (id:61048)
Property Details
| MLS® Number | 1013235 |
| Property Type | Single Family |
| Neigbourhood | Shawnigan |
| Features | Hillside, Park Setting, Southern Exposure, Wooded Area, Irregular Lot Size, Other, Rectangular |
| Parking Space Total | 4 |
| Plan | Vip18786 |
| Structure | Shed, Patio(s) |
| View Type | Mountain View |
Building
| Bathroom Total | 3 |
| Bedrooms Total | 3 |
| Architectural Style | Westcoast |
| Constructed Date | 2010 |
| Cooling Type | None |
| Fireplace Present | Yes |
| Fireplace Total | 1 |
| Heating Fuel | Electric, Wood |
| Heating Type | Baseboard Heaters |
| Size Interior | 1,890 Ft2 |
| Total Finished Area | 1528 Sqft |
| Type | House |
Land
| Acreage | No |
| Size Irregular | 0.6 |
| Size Total | 0.6 Ac |
| Size Total Text | 0.6 Ac |
| Zoning Description | R2 |
| Zoning Type | Residential |
Rooms
| Level | Type | Length | Width | Dimensions |
|---|---|---|---|---|
| Second Level | Ensuite | 3-Piece | ||
| Second Level | Primary Bedroom | 11'6 x 13'2 | ||
| Second Level | Bathroom | 4-Piece | ||
| Second Level | Bedroom | 10'8 x 9'6 | ||
| Second Level | Bedroom | 11'6 x 10'0 | ||
| Main Level | Patio | 10'4 x 19'3 | ||
| Main Level | Storage | 8'0 x 6'0 | ||
| Main Level | Bathroom | 2-Piece | ||
| Main Level | Kitchen | 11'7 x 13'0 | ||
| Main Level | Dining Room | 12'10 x 12'10 | ||
| Main Level | Living Room | 22'1 x 13'6 |
https://www.realtor.ca/real-estate/28831548/1765-shawnigan-lake-rd-shawnigan-lake-shawnigan
Contact Us
Contact us for more information
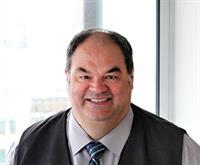
Dennis Guevin
Personal Real Estate Corporation
(250) 477-3161
(800) 668-2272
www.allyanddennis.com/
www.facebook.com/dennisandally/
www.linkedin.com/in/dennisguevin
twitter.com/dennisdfh?lang=en
#202-3795 Carey Rd
Victoria, British Columbia V8Z 6T8
(250) 477-7291
(800) 668-2272
(250) 477-3161
www.dfh.ca/
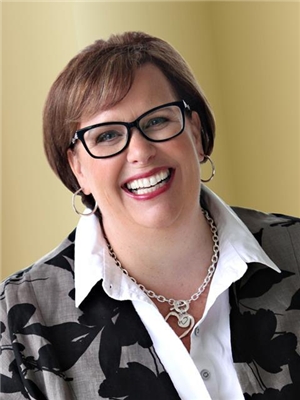
Ally Guevin
www.allyanddennis.com/
www.facebook.com/dennisandally/
twitter.com/allyrealestate?lang=en
allyrealestateagent/
#202-3795 Carey Rd
Victoria, British Columbia V8Z 6T8
(250) 477-7291
(800) 668-2272
(250) 477-3161
www.dfh.ca/
